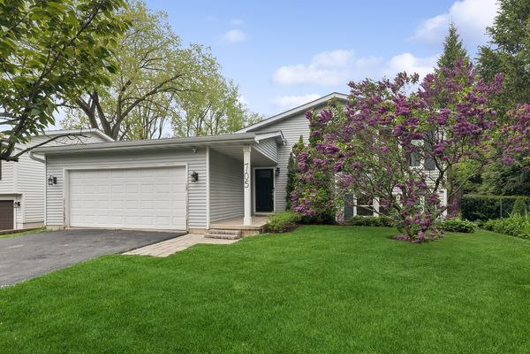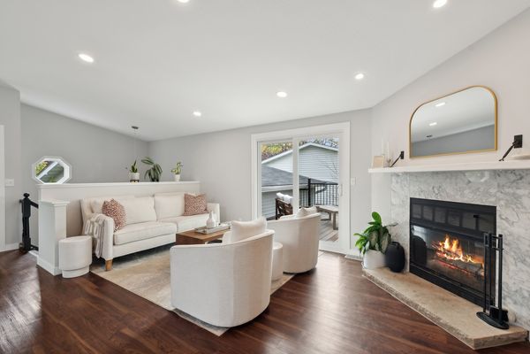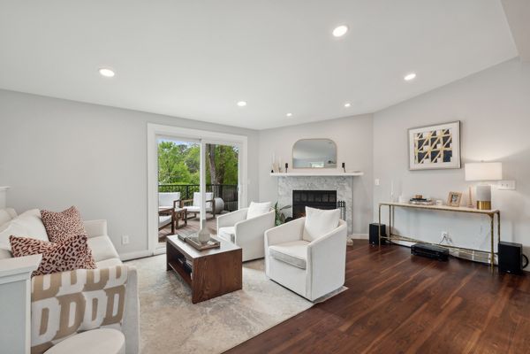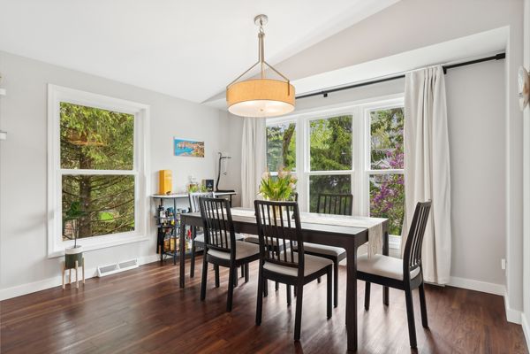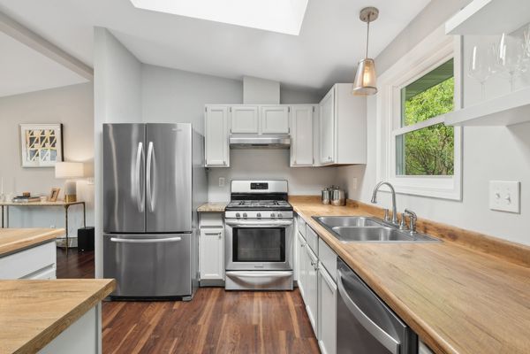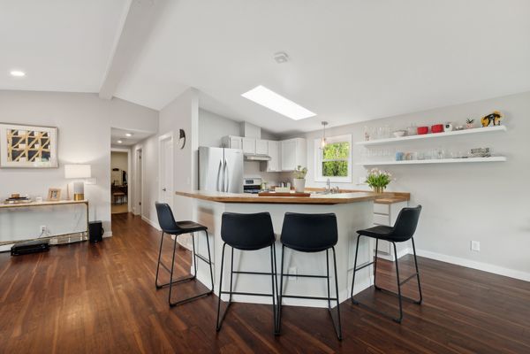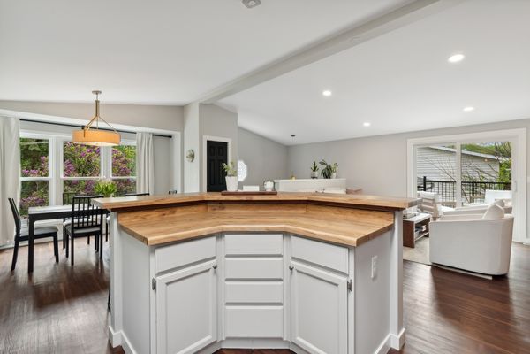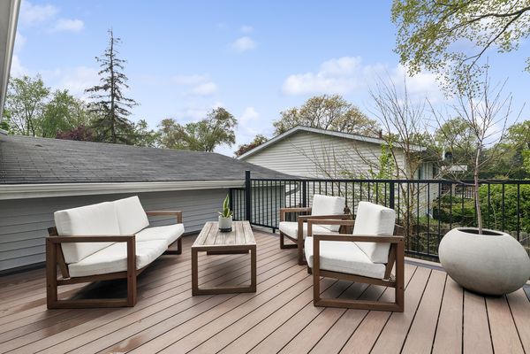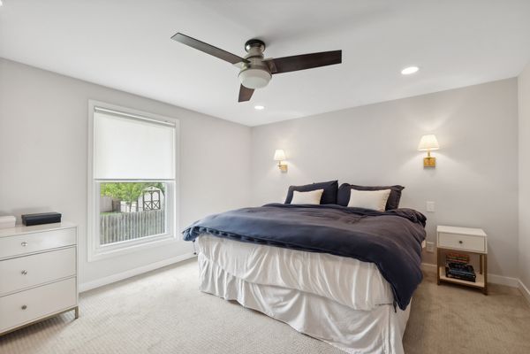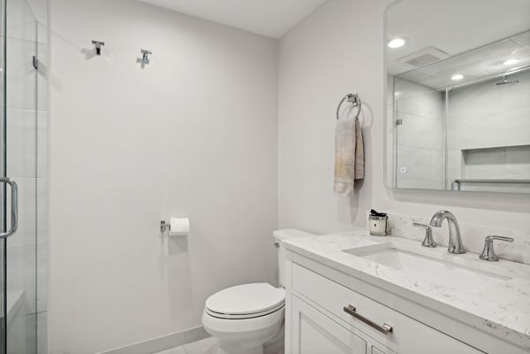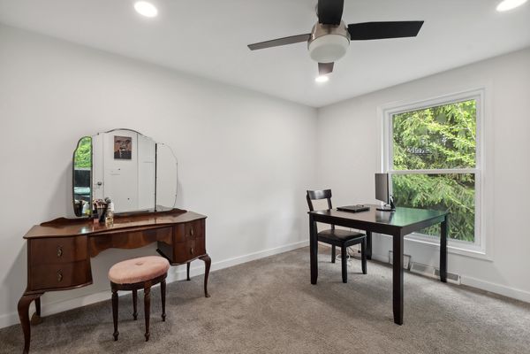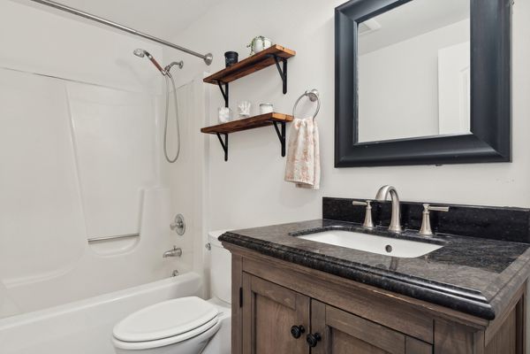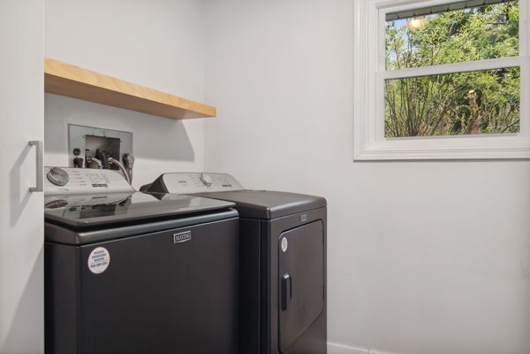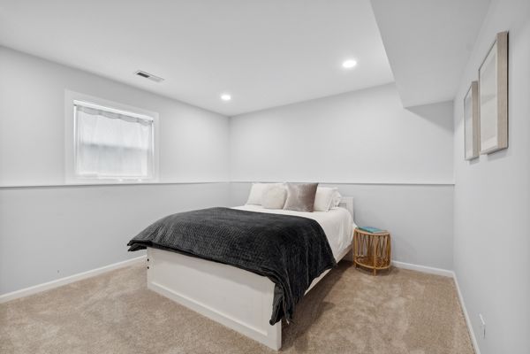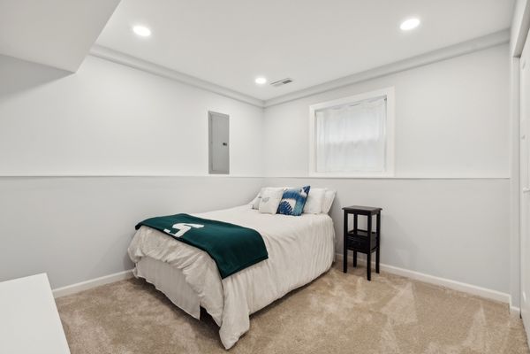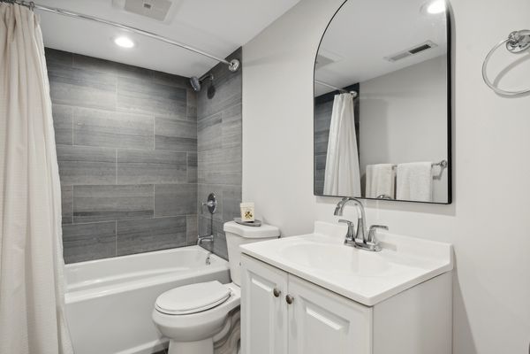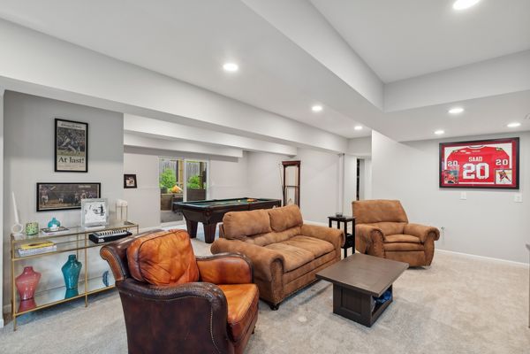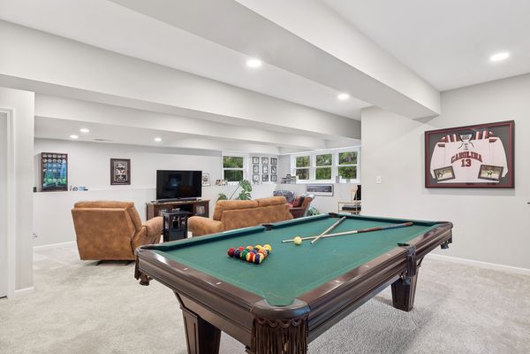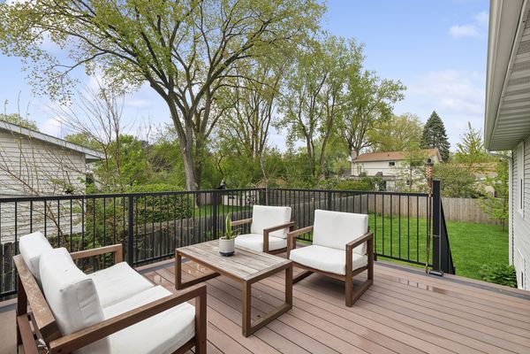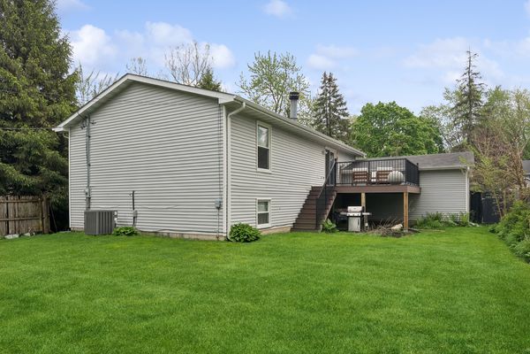705 W Washington Avenue
Lake Bluff, IL
60044
About this home
The ultimate open floor plan awaits you in this freshly updated and improved home! Conveniently located close to shopping and dining with easy access to major transportation roadways nearby. The tree lined street leads you to a beautifully landscaped yard with flowering trees. Inside this home boasts 4 bedrooms and 3 full baths. A new sun deck extends the living space and is the perfect place to BBQ and entertain. The open floor plan with abundant large newer windows, combines a sitting room with a marble surround fireplace, spacious dining room, and kitchen with stainless steel appliances, open shelving and a breakfast bar with room for 4 stools. The laundry room with a new Maytag washer and dryer is just steps away. There is a newly remodeled primary suite with new closet and new bathroom with heated floors, & spacious tiled shower. The 2nd bedroom has newer carpeting, a large closet and an updated hall bathroom adjacent. This home offers a flexible floor plan with a daylight lower level with two additional bedrooms, a new hall bath and a large open family room with sitting area and room for the included pool table. This lower level would also work well for extended family as this level is self-contained and private, including its own private deck with access to the back yard. This home has numerous improvements and updates including; freshly painted interior, two new decks, lower deck with built-in benches has waterproof ceiling system with gutters that keep it dry, new recessed LED lighting, new primary bathroom; shower, tile, toilet, heated floors, bluetooth mirror that plays music, carpet, sconces, TV hookup, roller shade and closets. New interior doors, New dishwasher, New carpet in lower level. New lower level full bathroom with tub/shower, tile, toilet and vanity. Enjoy Lake Bluff elementary Schools and Lake Forest High School. This is the one!
