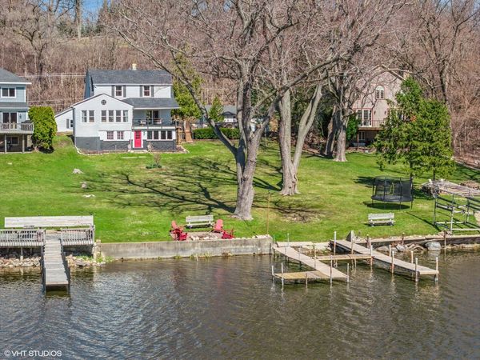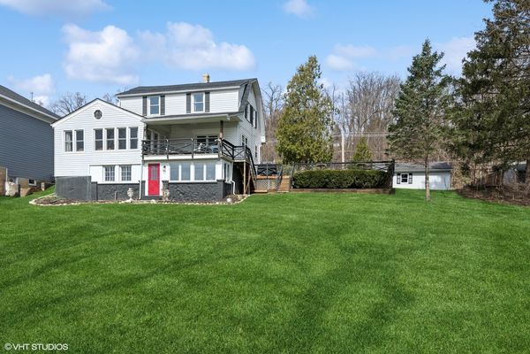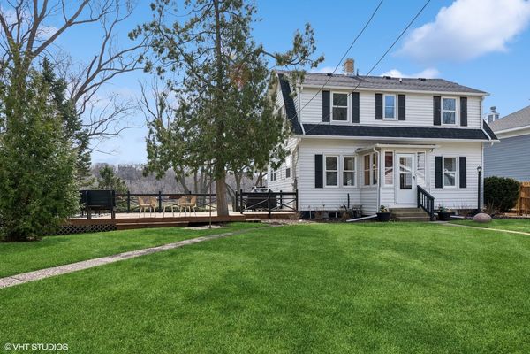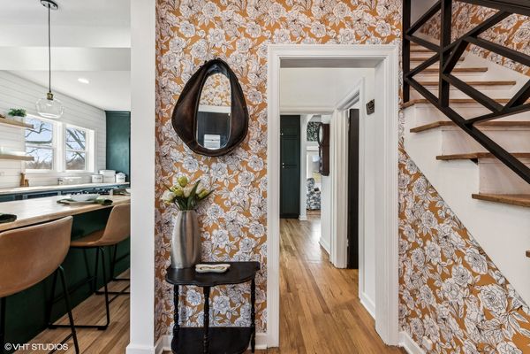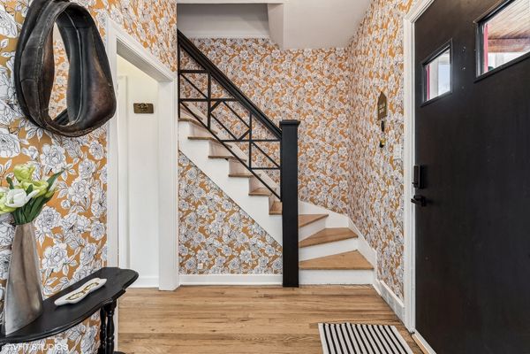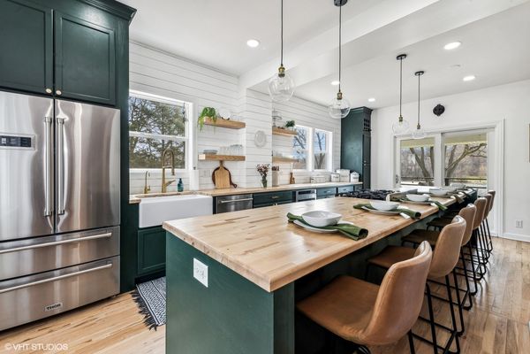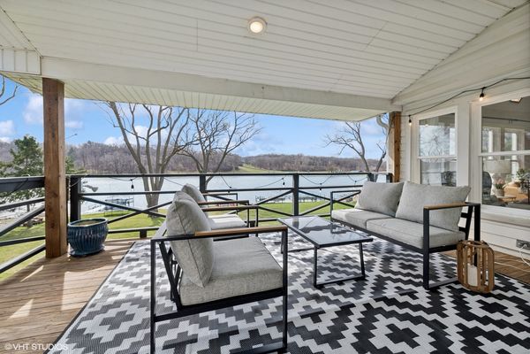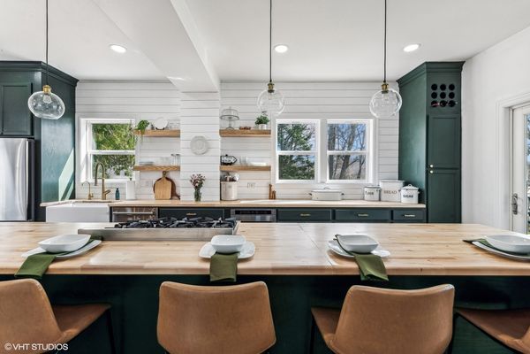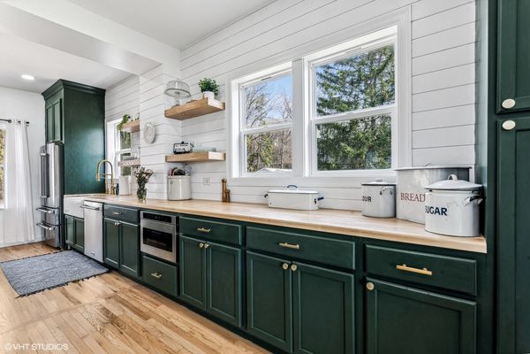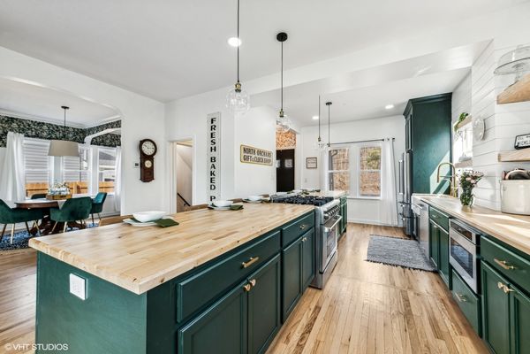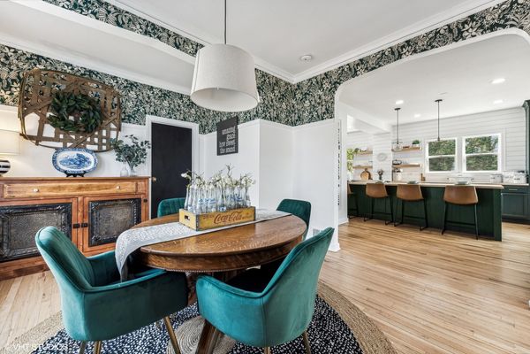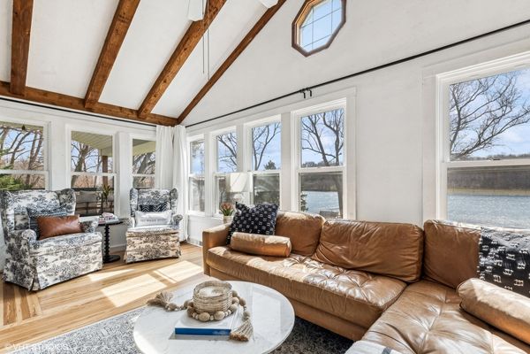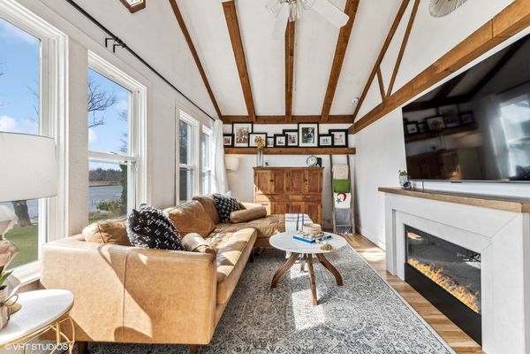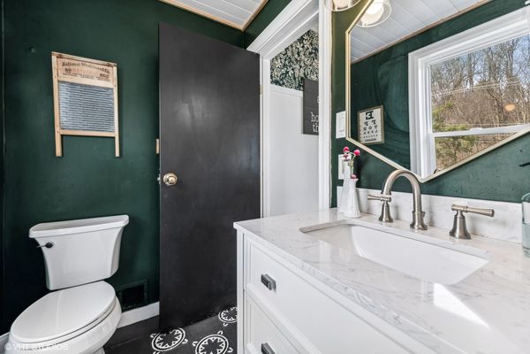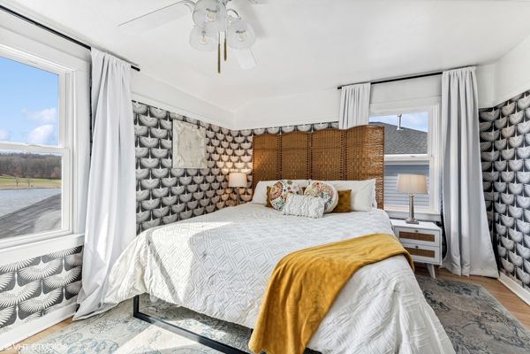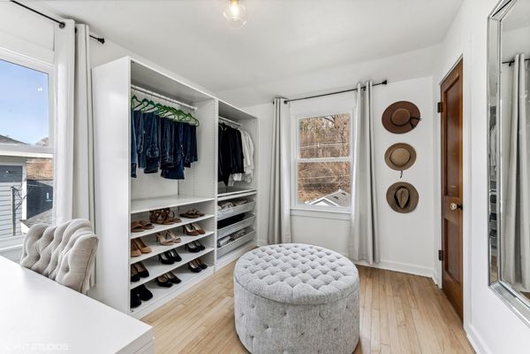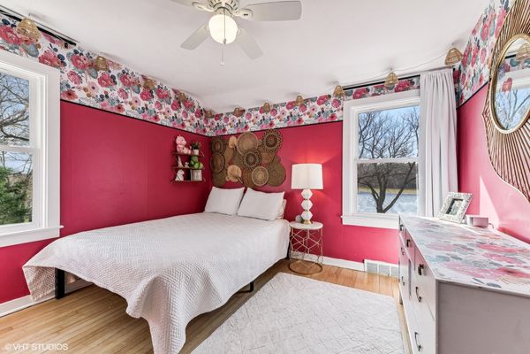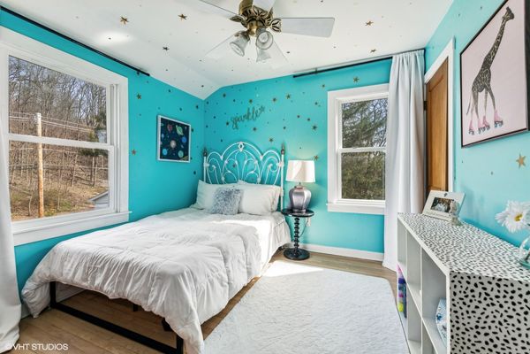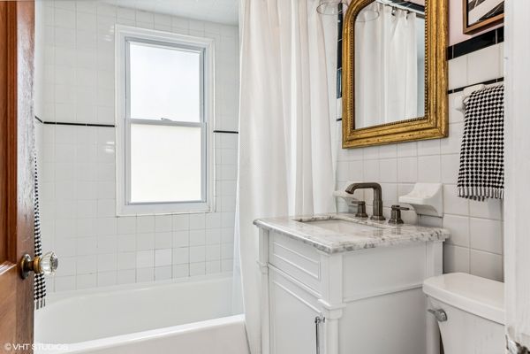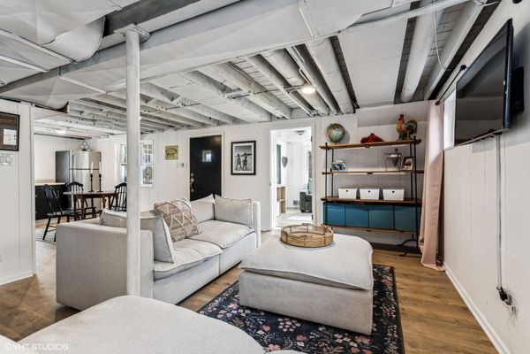705 Spring Beach Way
Cary, IL
60013
About this home
Rarely available historic waterfront home completely updated to include all of today's modern conveniences. Set on a generous double lot which is unique to the lower river, 705 Spring Beach Way was one of the very first homes built on the street in the early 1940s and it has been perched high and dry ever since, allowing countless memories to be made along the nearly 100 feet of river frontage without concern for floods or even the need for flood insurance. EVERY part of the home has been renovated beautifully: from the open kitchen with Thor appliances and 16-foot island, to the in-law suite, to all three bathrooms. 9-foot ceilings, wood floors, new windows and gorgeous design finishes leave the home feeling light, bright and magazine-ready. But wait...there's more! 4-car garage, new deck, covered porch, fire pit, new decking on the pier, new well pump, new roof, new hot water heater, new furnace, new A/C, new reverse osmosis water filtration system, new washer/dryer, new EVERYTHING...all within the last 2 years! Excellent schools and parks, plus easy access to Downtown Cary for Metra, shopping, restaurants and more. Sit back and relax at home while enjoying the Fourth of July fireworks show across the river at Picnic Grove Park or get out and enjoy all the planned neighborhood activities. Homes like this don't become available often, so don't miss your chance. Schedule your showing today!
