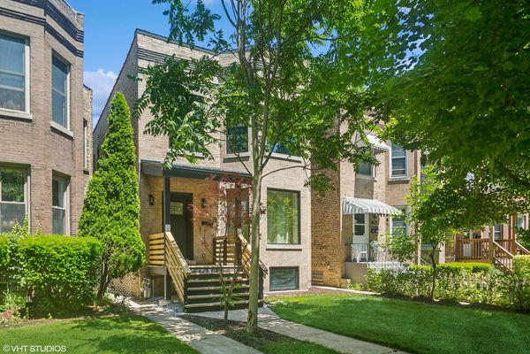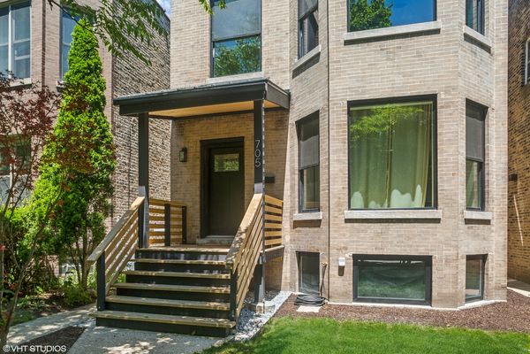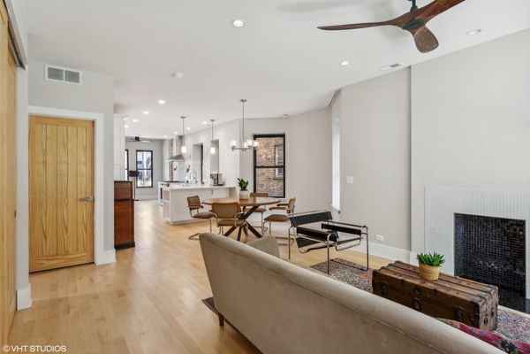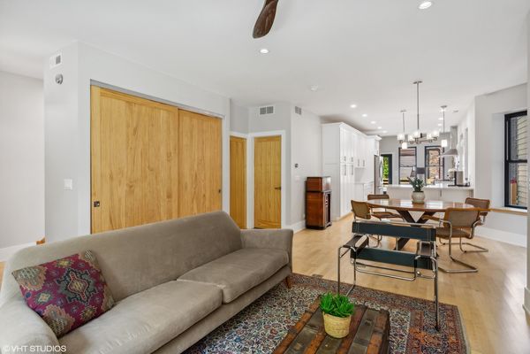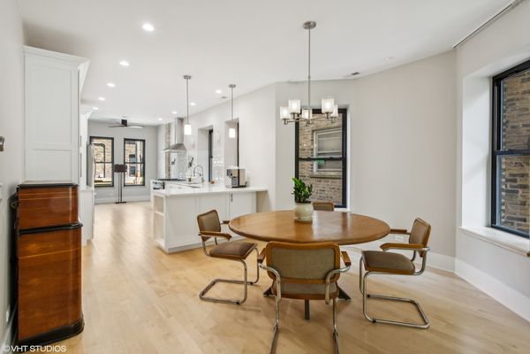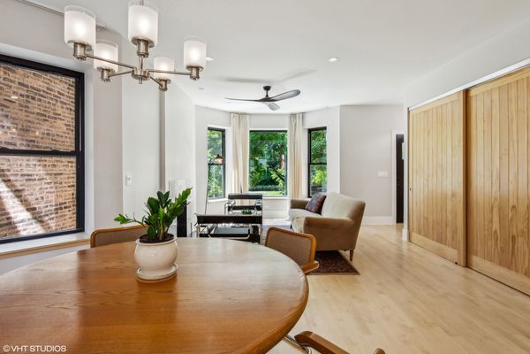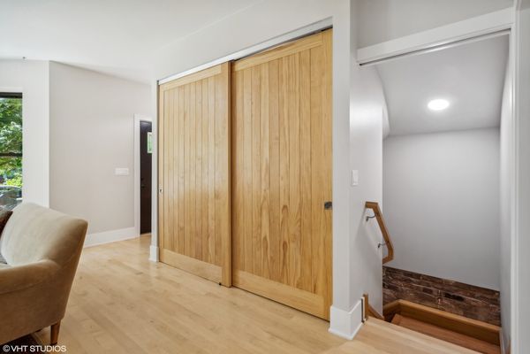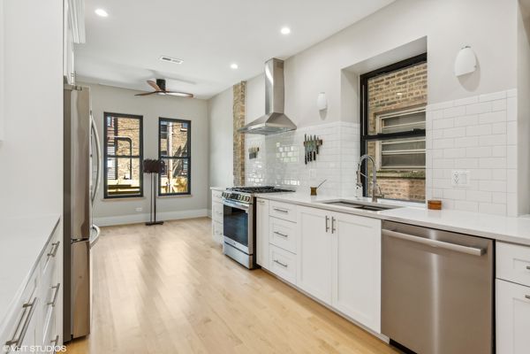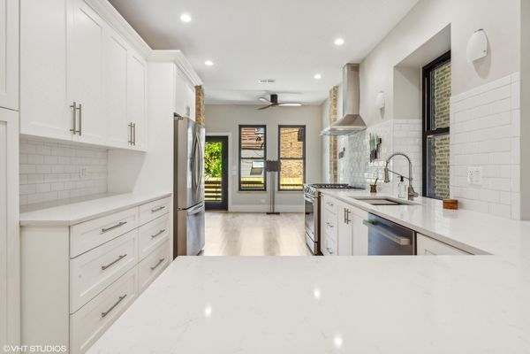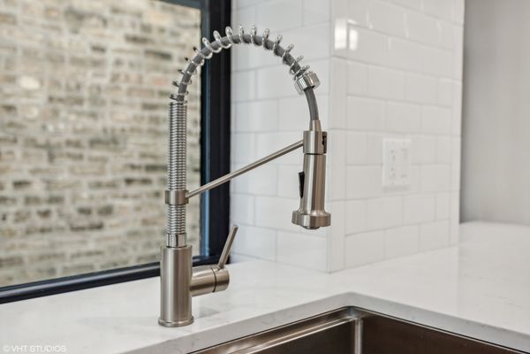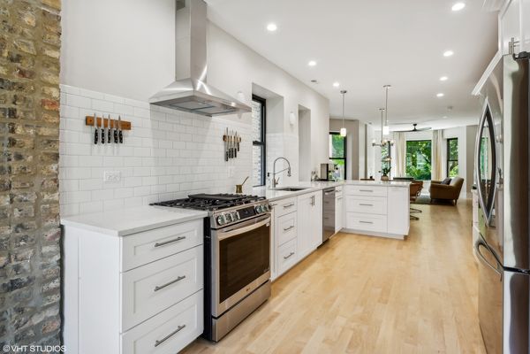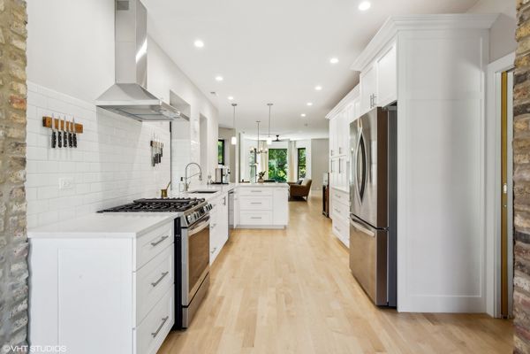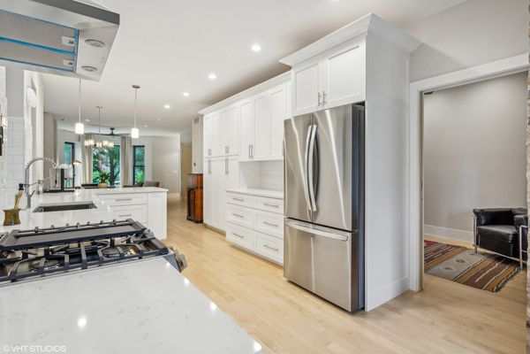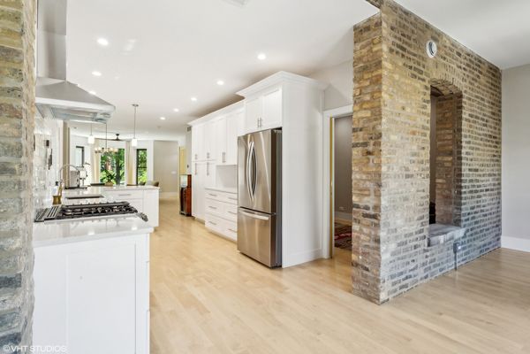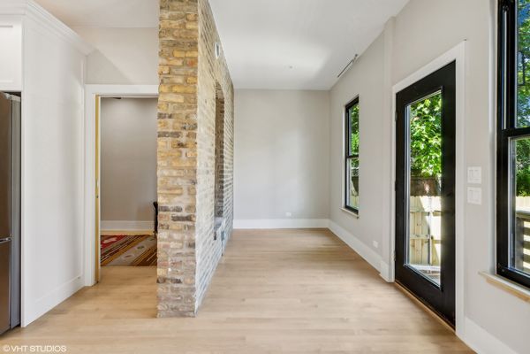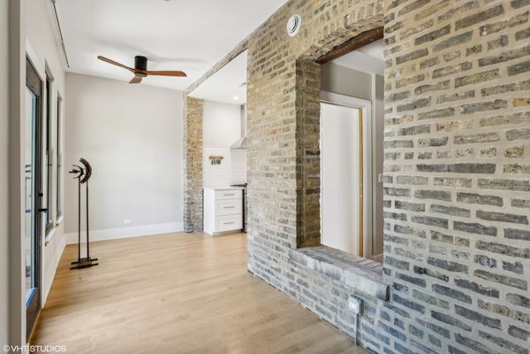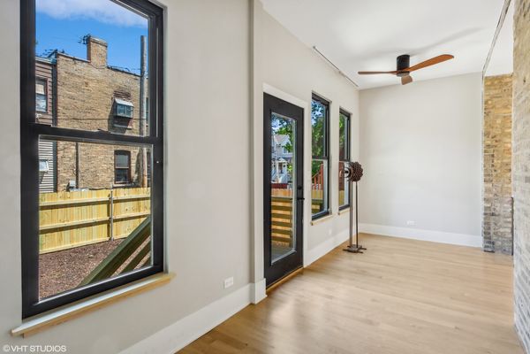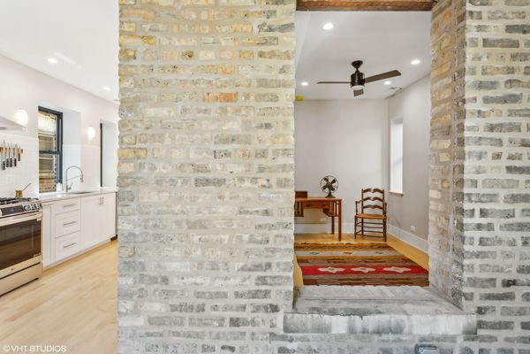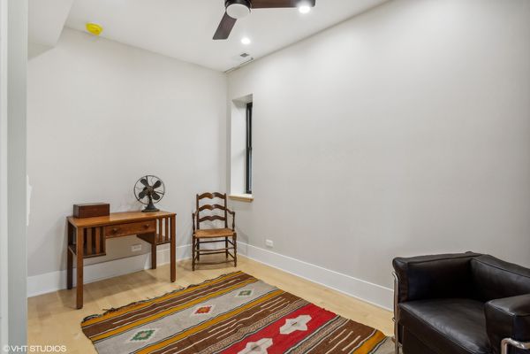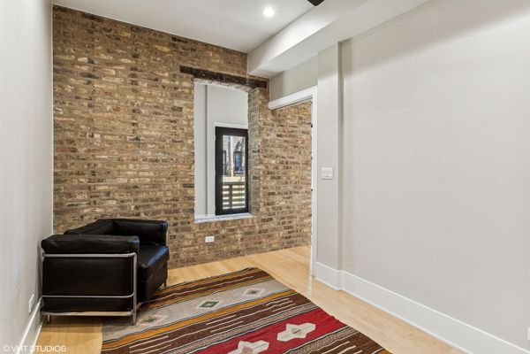705 Reba Place
Evanston, IL
60202
About this home
A superb complete extensive transformation of a 1903 full brick two-flat into a single-family home, 705 Reba Place sits at the equilibrium point between suburban and urban living. A gem of a house for commuters looking to take advantage of Evanston "city life" with easy access to everything that Chicago has to offer. Open spaces, exposed brick, natural light, high ceilings, stunning 3/4 inch solid maple floors, and high-end custom finishes create an industrial chic modern ambiance in southeast Evanston. Enter into the open-concept first-floor living space featuring a living room with oversized aluminum ebony windows, spacious dining area, kitchen, family room, and an office. The kitchen was designed to maximize functionality and openness. Custom shaker cabinets, quartz countertops, peninsula seating, LG oven/stove, range hood, Bosch dishwasher, subway tiled backsplash, and an extra deep stainless sink w/ garbage disposal envelope the eastern wall with additional nearly floor-to-ceiling cabinets, pantry, custom nook, and LG refrigerator on the western wall. Exposed brick is prominently displayed in the family room and adjacent office, with each designed as interchangeable multipurpose areas with the fluidity of the modern lifestyle in mind. The first-floor is completed with a combo laundry/ bathroom with a soaking tub and wall- mounted modern toilet. A precise restoration of the oak staircase with a custom handrail rail and undermount lighting leads to the second floor which features three bedrooms, the hall bathroom with a walk-in shower, and the primary suite. This expansive suite encompasses the back half of the house and includes a multipurpose sitting area highlighted by exposed brick walls, closets, and a primary bathroom with penny-tiled floor, white subway-tiled walls, large walk-in steam and rain shower with custom nooks, and adjustable seating. The basement allows for additional recreation and storage space and has been outfitted with OSB flooring and completely water-proofed with interior drain tile and a sump pump. Proportionately sized front and backyards offer both greenspace and privacy with new front and back porches with modern horizontal railings and a brick patio. Convenient location blocks from Main St. retail, Metra & "El" stations, grocery stores, Lincoln Elementary and Nichols Middle Schools. The entire structure has extensive foam insulation that received an outstanding result in the blower door test from Chicago Home Energy, Inc. Additional improvements include but are not limited to solid pine closet doors throughout, new exterior doors, complete exterior tuckpointing, new sewer and water lines, gas line on back deck for gas grill, new 200 AMP service and electricity throughout, parapet wall caps, bitumen roof layer, sod, fence, exterior lighting, interior lighting and ceiling fans, zoned HVAC equipment, Nest Thermostats, custom maple window ledges, and more!
