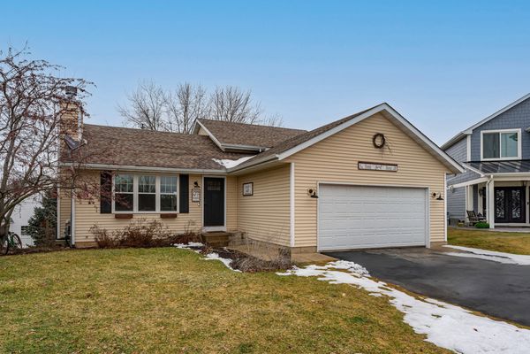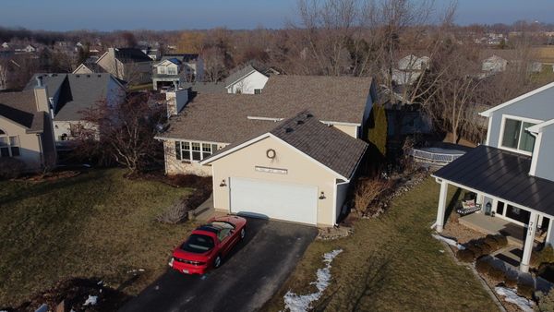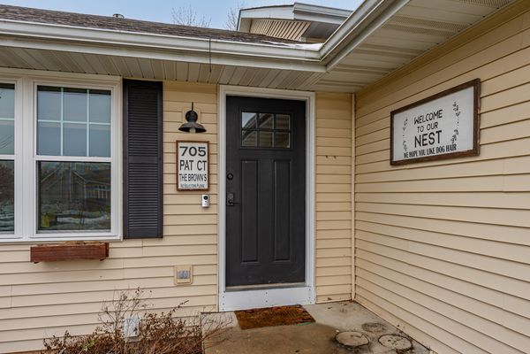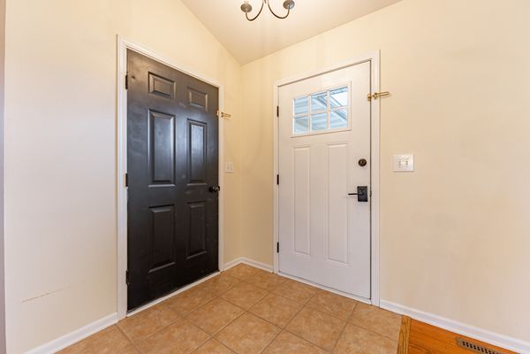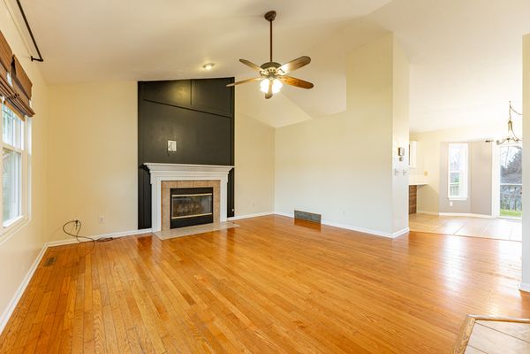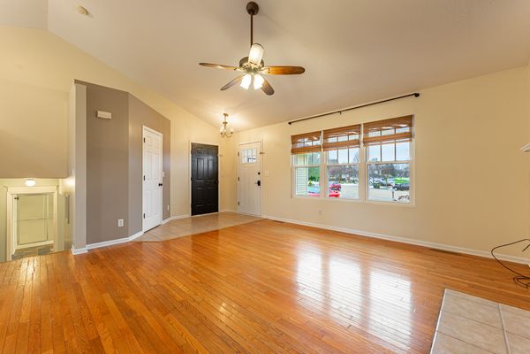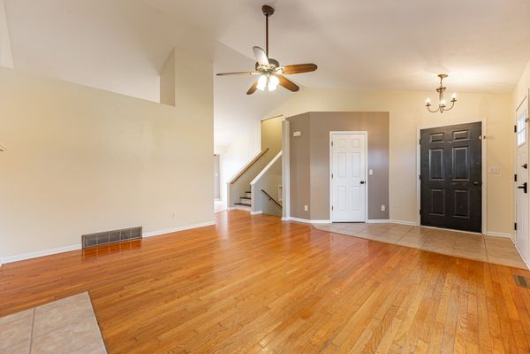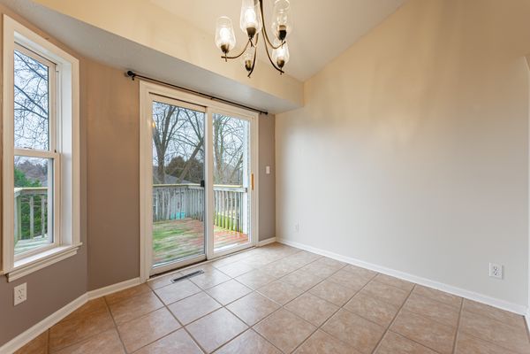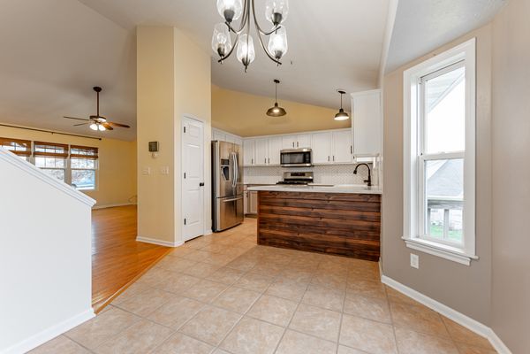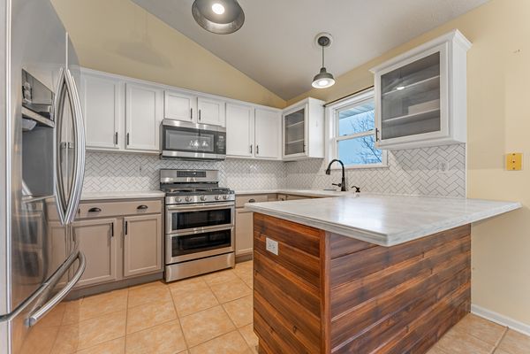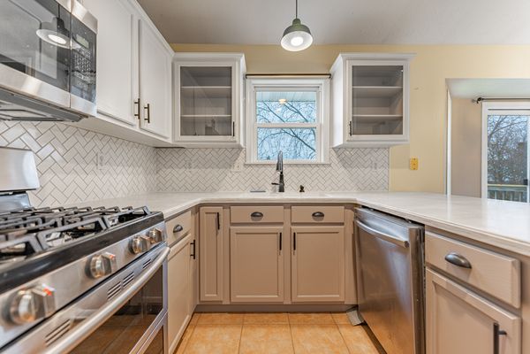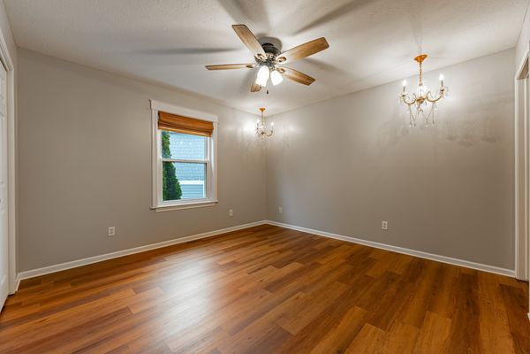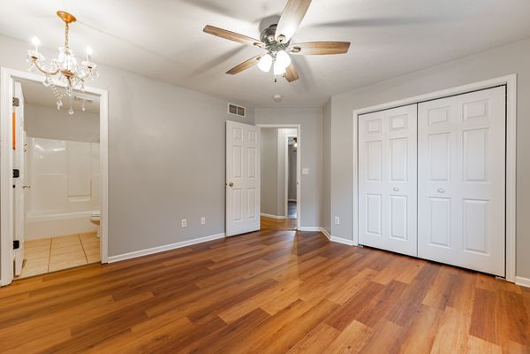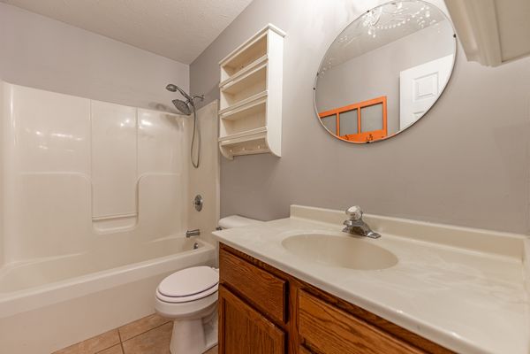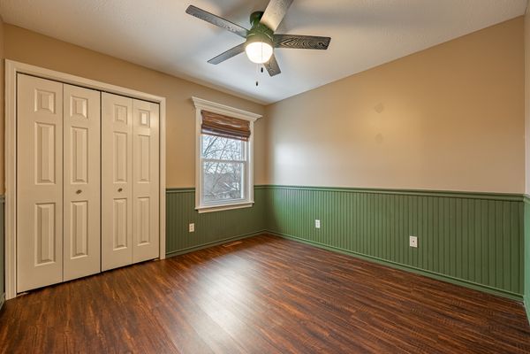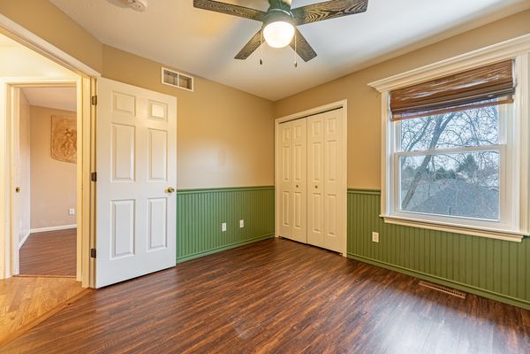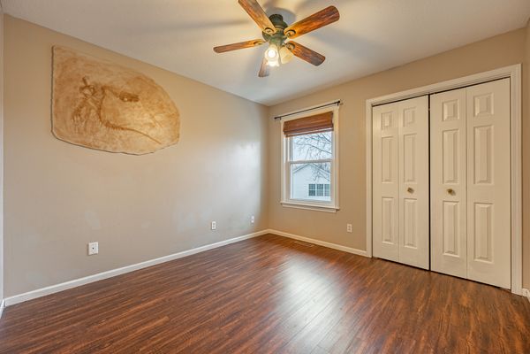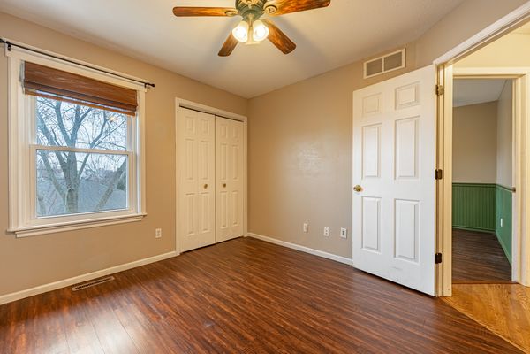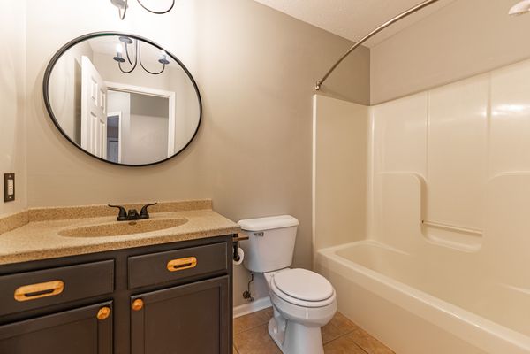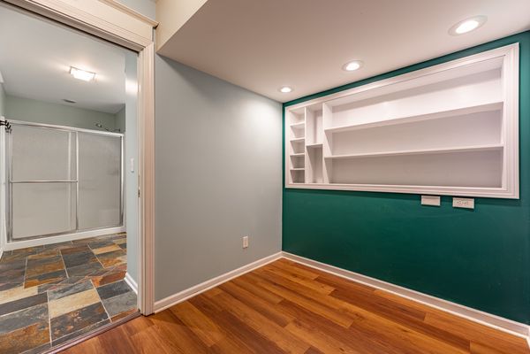705 Pat Court
Genoa, IL
60135
About this home
Great 4-bedroom 3 full bath home with pool located in a quiet cul-de-sac just over 1000' from Lions Corner Park in Genoa. This home features a multi-level floor plan and multiple recent updates. On the main floor, the front door opens into the living room with hardwood floors and gas fire place which transitions into the eat in kitchen, which had solid surface countertops, sink, and backsplash installed in 2022. Vaulted ceilings and open upper wall designs let natural light flood the space on the main level. The stairs from the living room lead to the upper level with hardwood floor in the hall. There are 3 bedrooms with new luxury vinyl plank flooring (one with its own full bath) and a full hall bathroom as well. If you take the stairs down from the living room on the main level, they lead to a 7' x 8' flex area that would make a great small office space or reading nook with built in shelves ready for your home library. A master suite with sliding glass doors leading out to the pool deck rounds out this lower level. Luxury vinyl plank flooring was just installed on this level with the exception of the master bathroom which has a slate tile floor. The look out basement has a finished media room with a sliding barn door separating it from the remainder of the basement. Outside a 21' above ground pool from The Great Escape is just waiting for warmer weather and frozen boat drinks! The homes roof was replaced in 2016, the windows in 2020, AC unit in 2022, and the furnaces last annual service was last completed in November of 2023. Schedule a showing today to come see if this house will be your new home!
