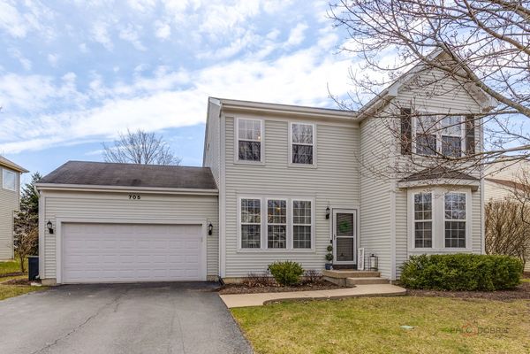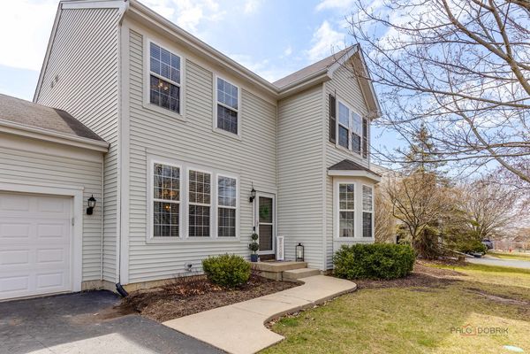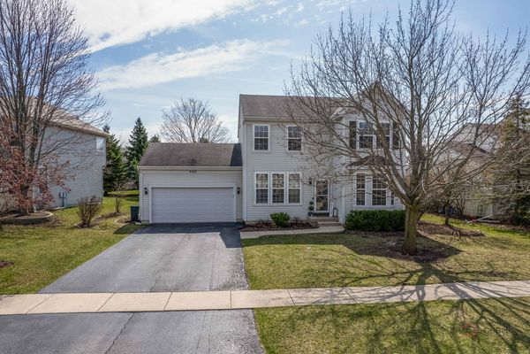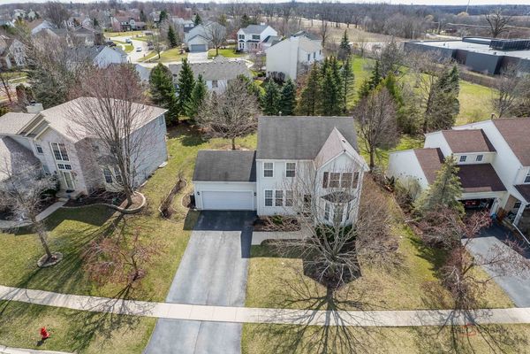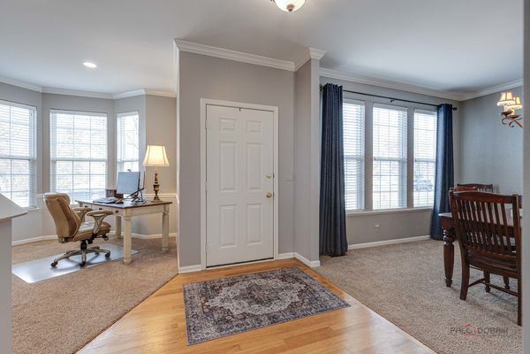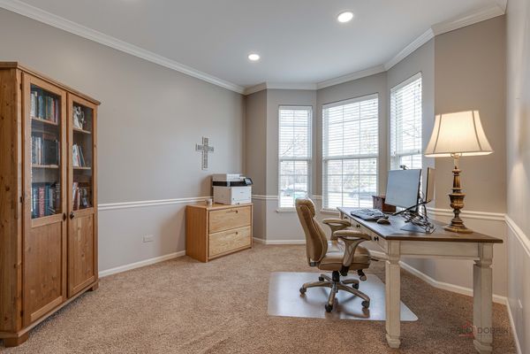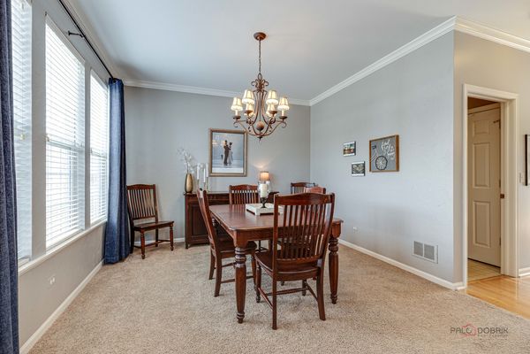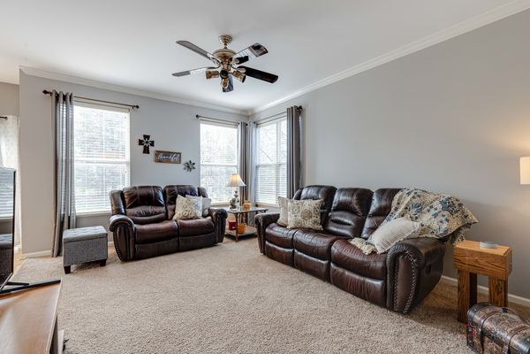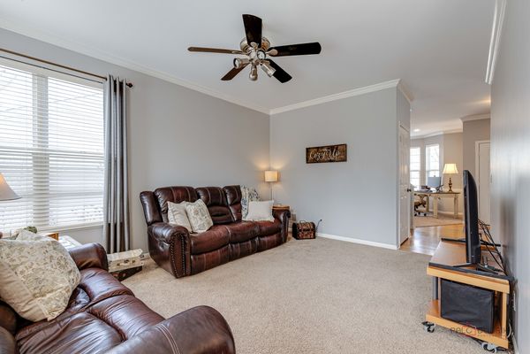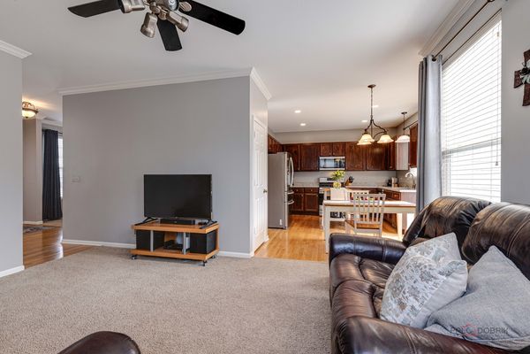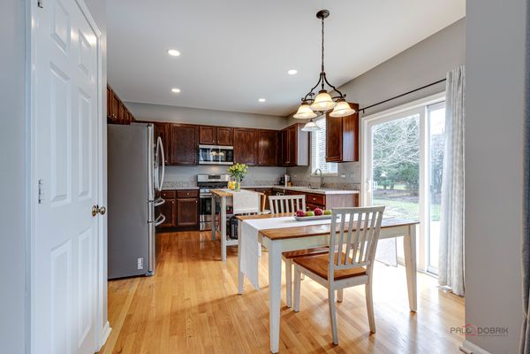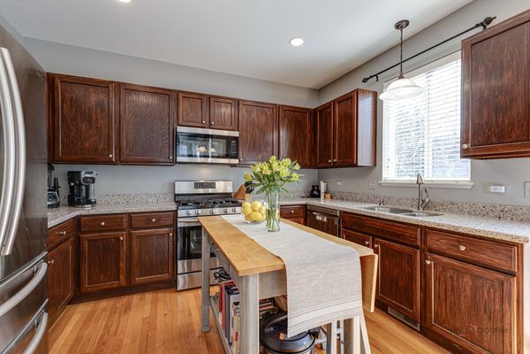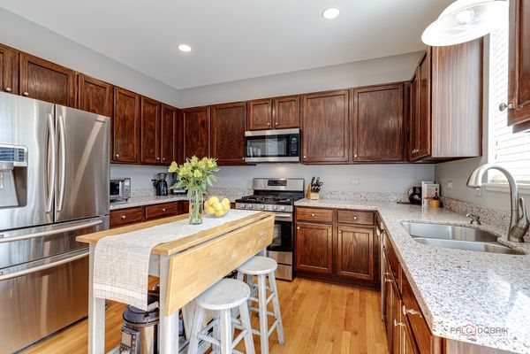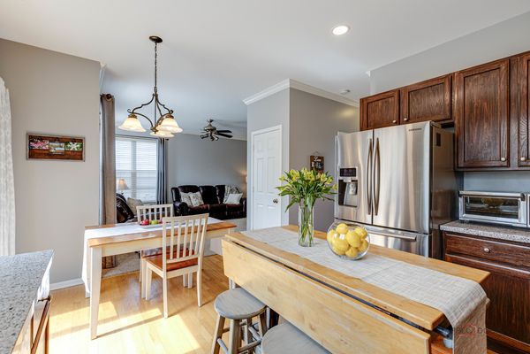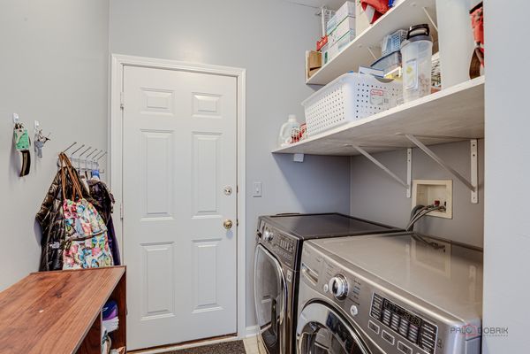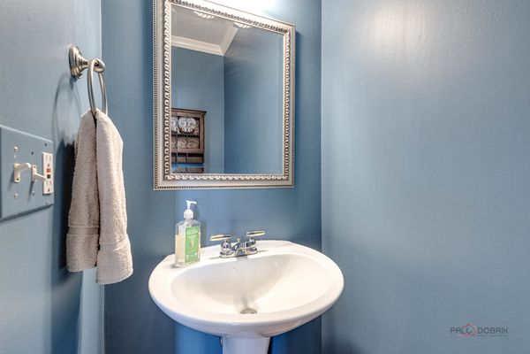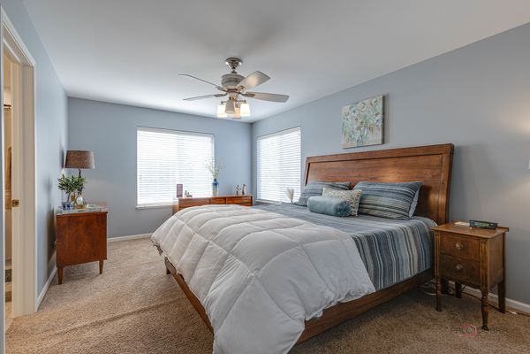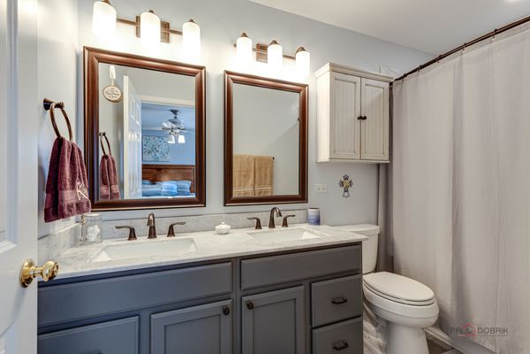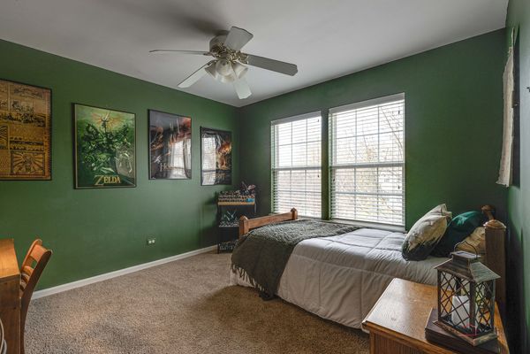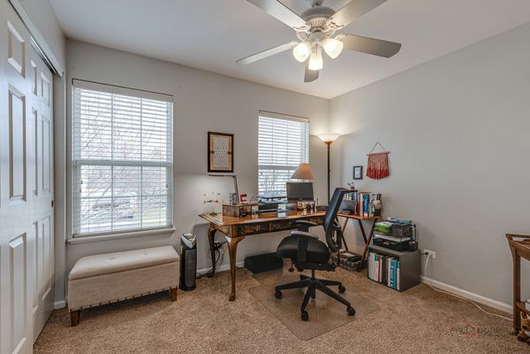705 Park Avenue
Lake Villa, IL
60046
About this home
Incredible value awaits the buyer looking for the best value in today's competitive market! Rarely available & lovingly cared for Hawthorn model served as the family home for many years & now these empty nesters are ready for their next chapter. Inside & out, you'll appreciate the improvements made for you to enjoy! Three full floors of maximized living space! Welcoming foyer has gleaming hardwood floors with split entry dining room, living room & study. Efficient kitchen has recessed lighting, hardwood floors, granite counters & stainless appliances (Microwave 2023). Sliding glass door leads to spacious lot with stamped concrete patio, brick paver rear steps, & Pergola with hard wired electric to add more outdoor lighting on summer nights! Outdoor security lights with motion sensors illuminate the exterior for added convenience! Professionally power washed exterior (3/24) Fresh interior has newly painted stairwell, hall, primary bedroom & 5th bedroom (3/24), professionally steamed cleaned carpets, too(3/24)! Huge primary bedroom has fully updated bath floor to ceiling (2020) & walk in closet with custom organizer! Full finished basement has fifth bedroom with nearby full bath complete with radiant heated floors. Don't miss the huge family/rec room for all to enjoy! More improvements to note; New water softener 4/24, ejector pump 2022, Furnace/ AC 2021, garage door opener 2020, sump pump 2019 with battery back up system, water heater 2019! Please note: Seller cannot close before 5/31. SSA included in tax bill for Lake Michigan water is $229.28. This fabulous home has great location just minutes from Metra, tollway access, Lehman park, public library, and an abundance of shopping options. Great price, great low taxes makes this the best buy in town! No buyer love letters, please. Approval letter or POF must be attached to your offer package. Fences are allowed with approval by HOA. No sheds allowed per HOA. Seller prefers not to have home sale/close contingent offers. Seller will review any and all offers by Sunday 4/7 with a decision no later than Monday 4/8
