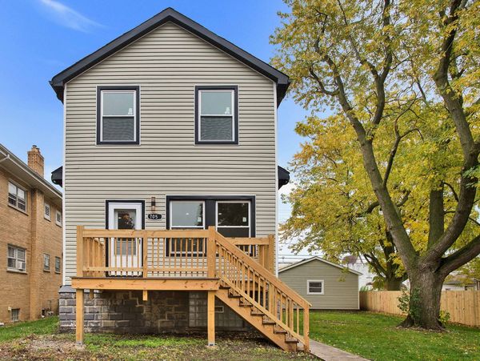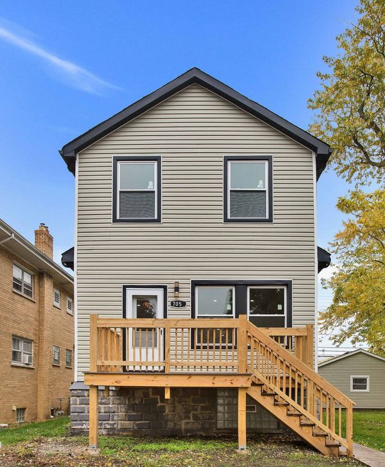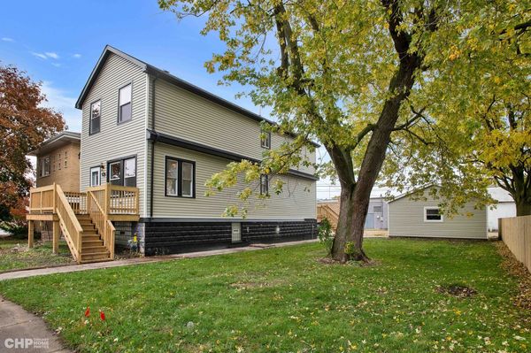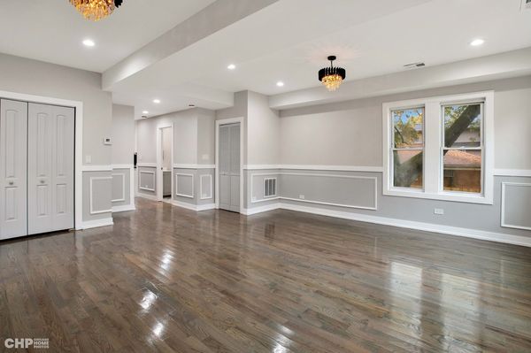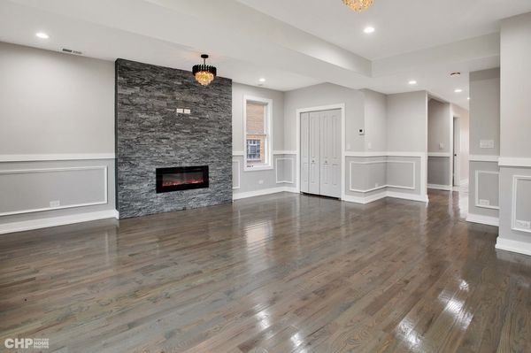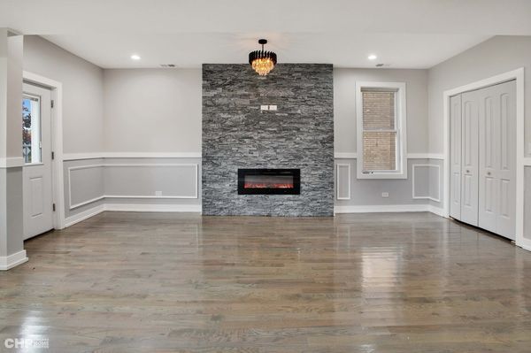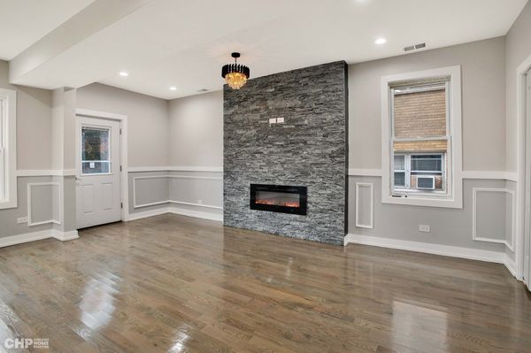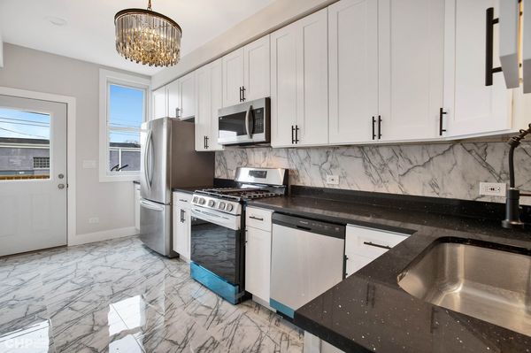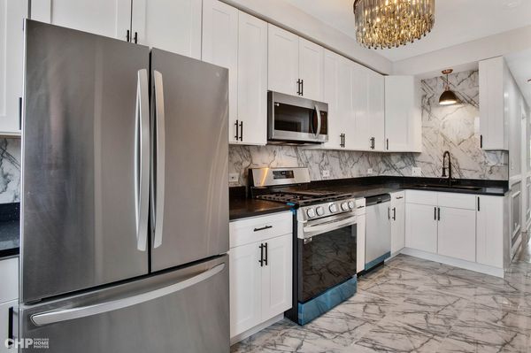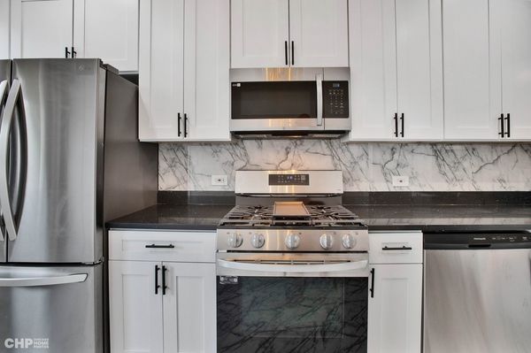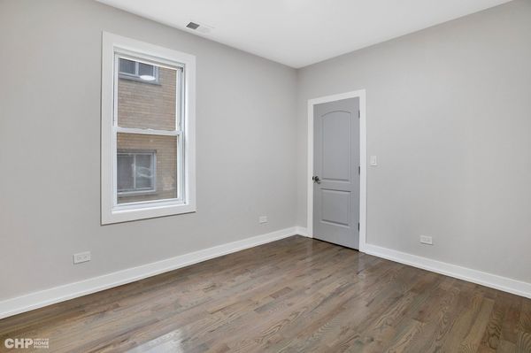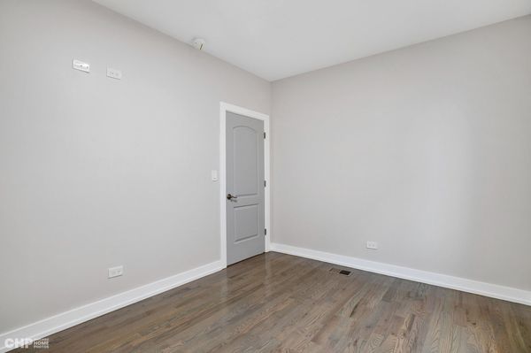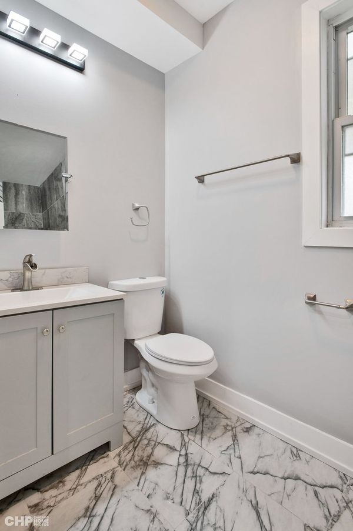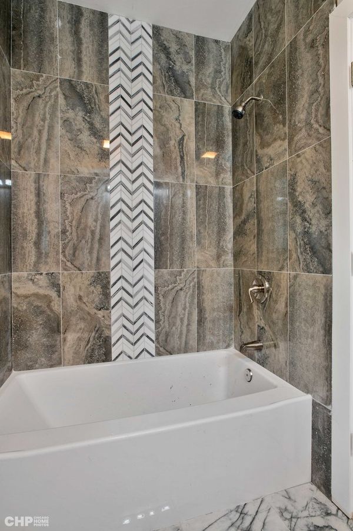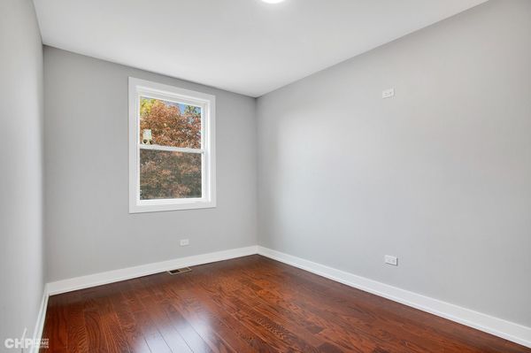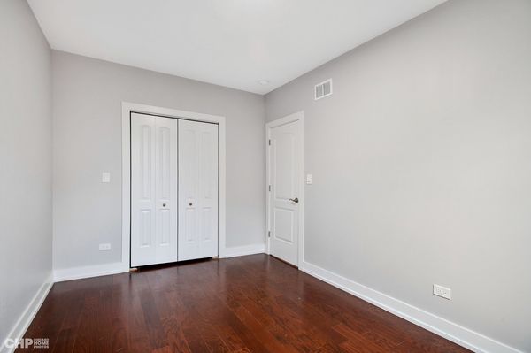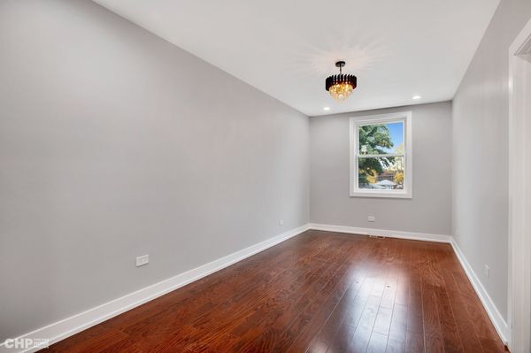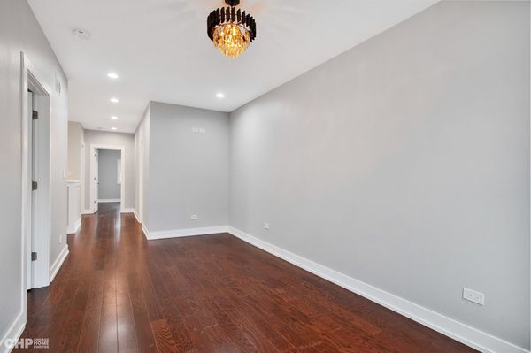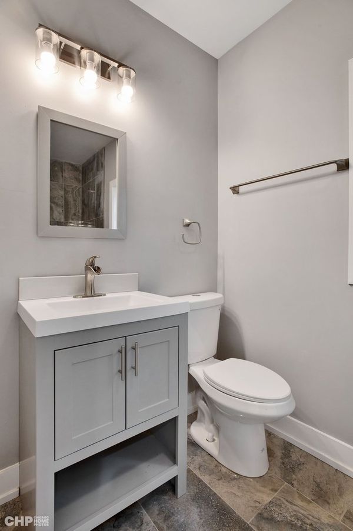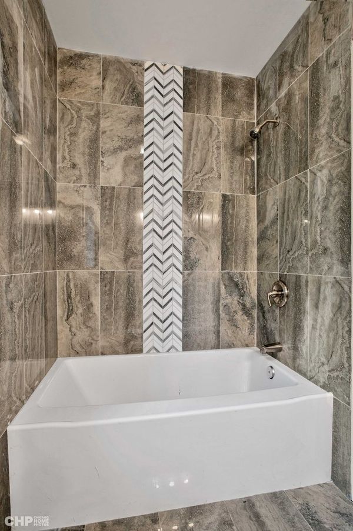705 Greenbay Avenue
Calumet City, IL
60409
About this home
Impeccable New Construction at its best! These contemporary finishes include an open floorplan design allowing the living room and dining room area to flow into the gourmet kitchen, w/ powder white custom crafted cabinetry. This home gives off spaciousness, the room sizes are all large, which is coupled with ten-foot ceilings on both the first and second floors. No expense was spared and you will find gleaming modern flooring throughout with recessed lighting, and custom tile work and cabinetry. The kitchen area is beautiful with quartz counter tops and high-end stainless-steel appliances, it's a perfect chef's kitchen for entertaining and gathering. The kitchen opens to an amazing large deck off the back of the home to gather with family and friends. The living room area is huge and it has a beautiful fireplace perfect for creating a cozy setting with family or entertaining. All four bedrooms have abundant space and feature large closets with custom built ins. The primary bedroom is also huge with a large walk-in closet and custom-built ins for optimal storage. This home has an additional bonus loft space with storage that is perfect for an office or sitting/play room. There are two custom resort styled bathrooms with natural stone tile, and a spa vibe that will keep you relaxing. The basement runs the length of the property and it has a large storage space, and a bonus family room space for all of your gatherings. When you explore the outside of the home you will find entertainment decks off both the front and the back of the home. You will also find a huge yard, with a concrete pad off the back, perfect for a basketball court, fire pit, or additional parking there is unlimited potential. This rehab was from top to bottom, with all new plumbing and electric and utilities, new roof, siding, gutters, everything was completed. All work was executed with architectural drawings, permits, and inspections. Do what all of the best home seekers are doing come & view TODAY!!! This WILL NOT last!
