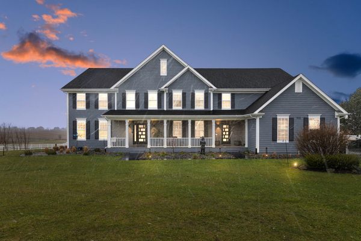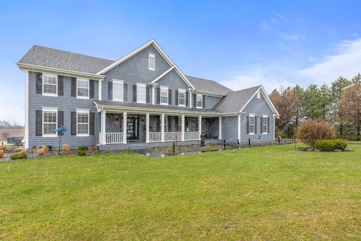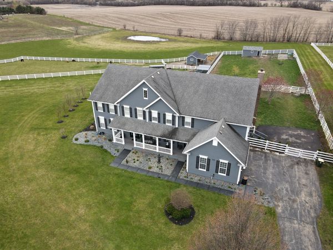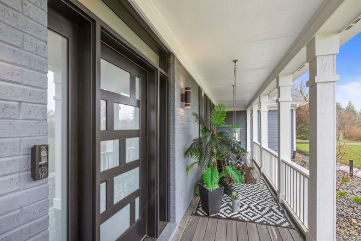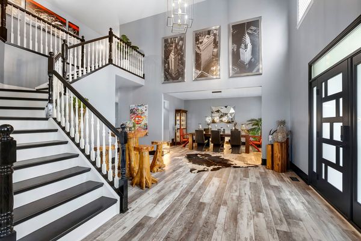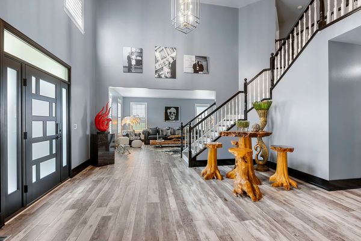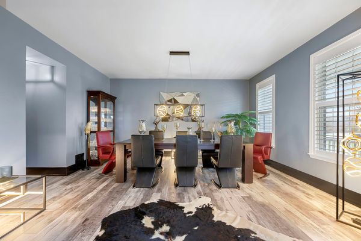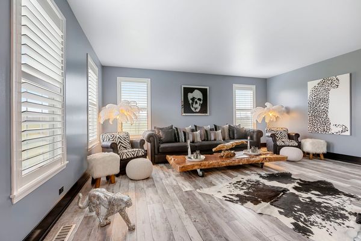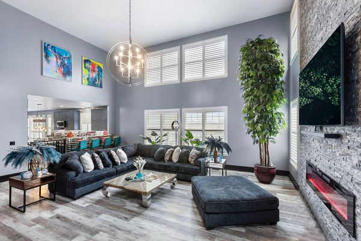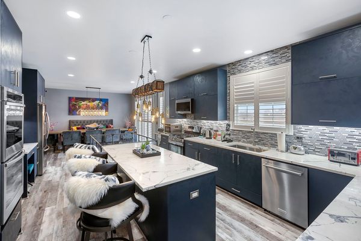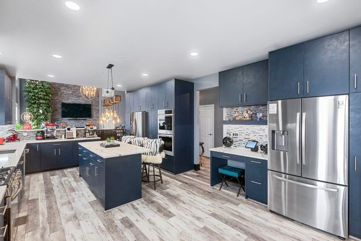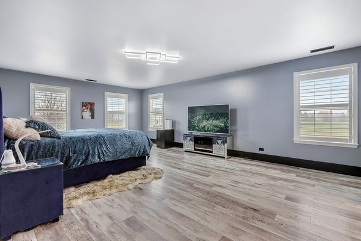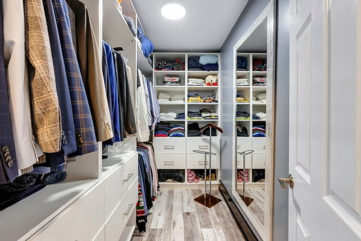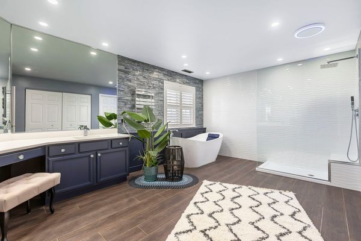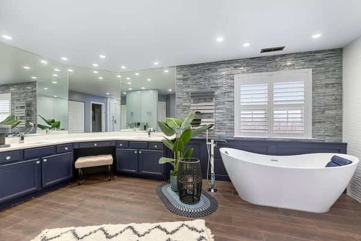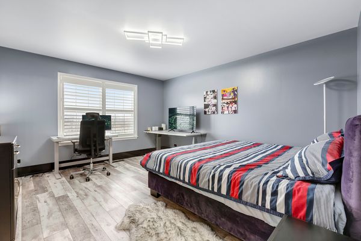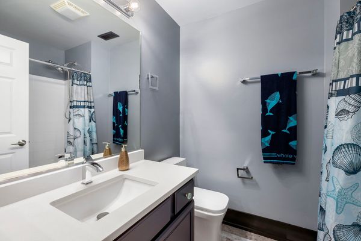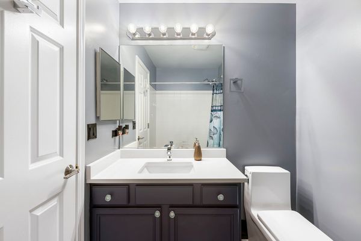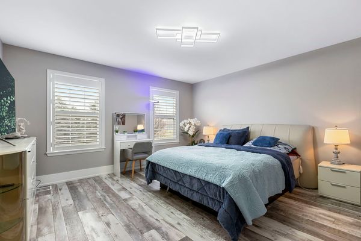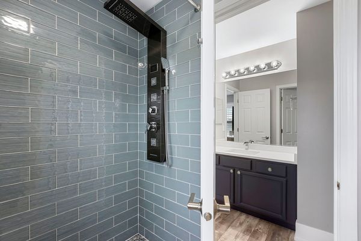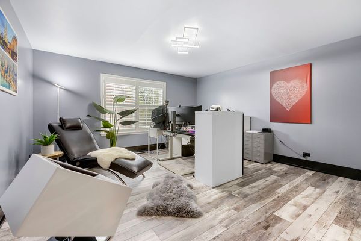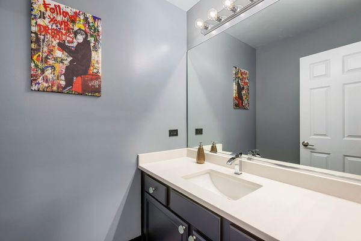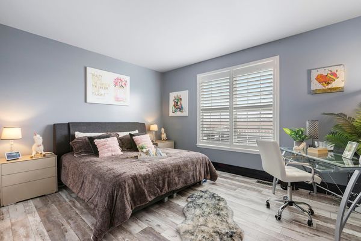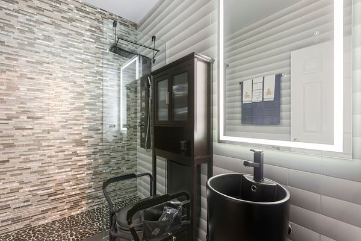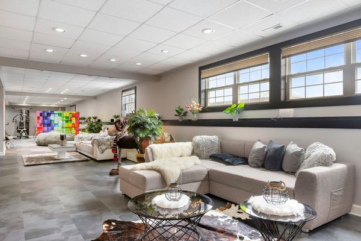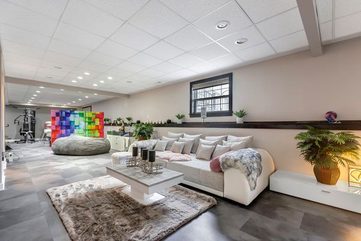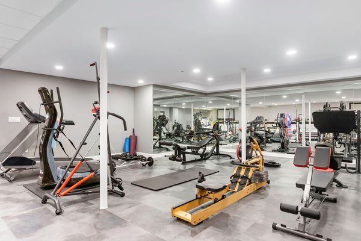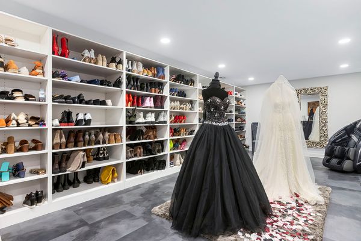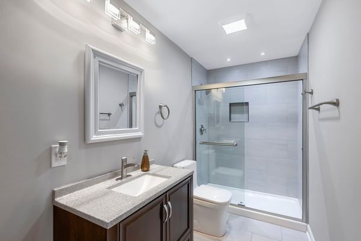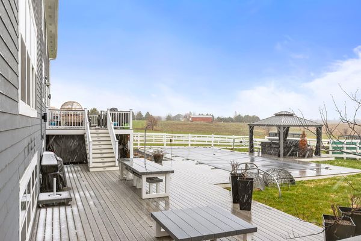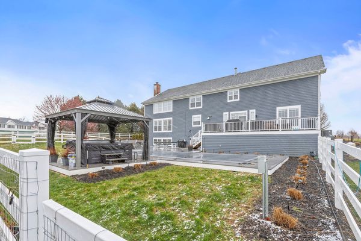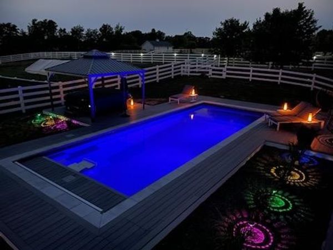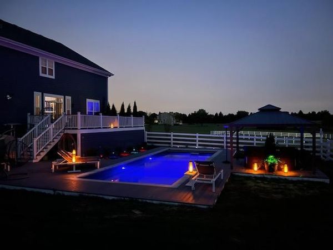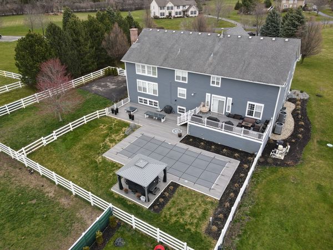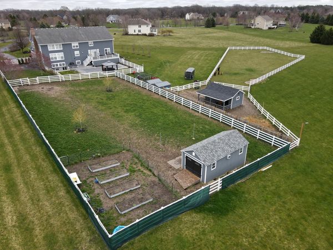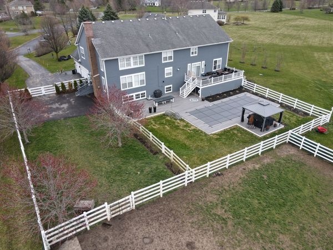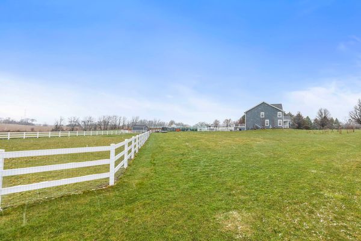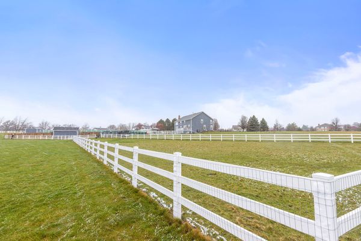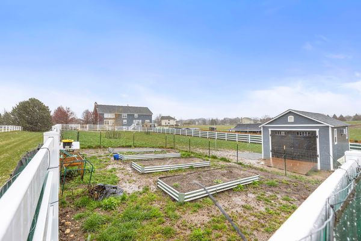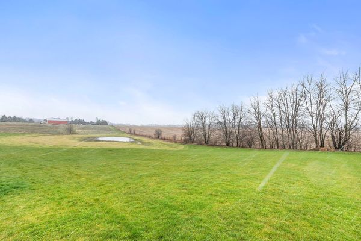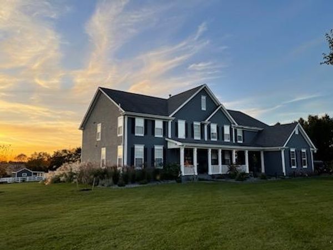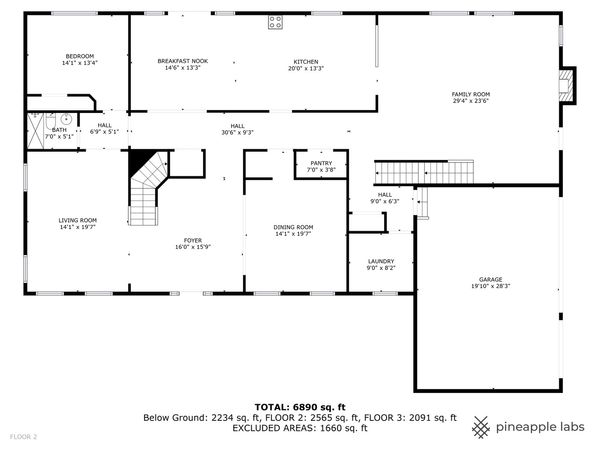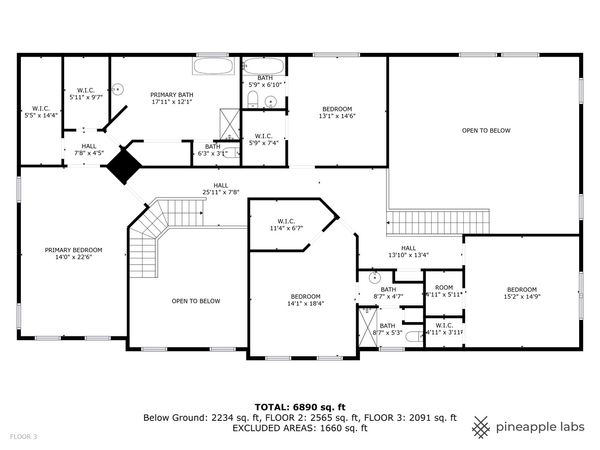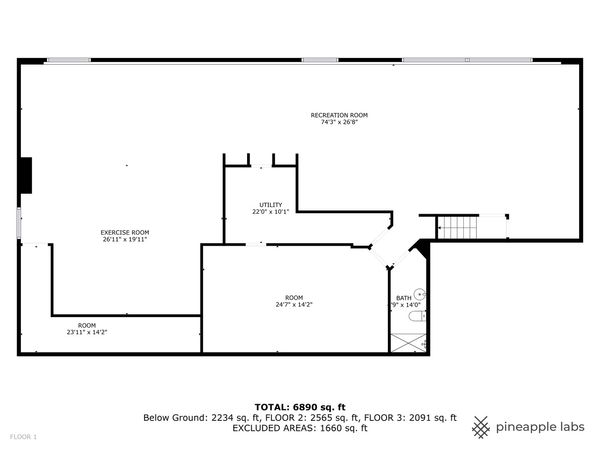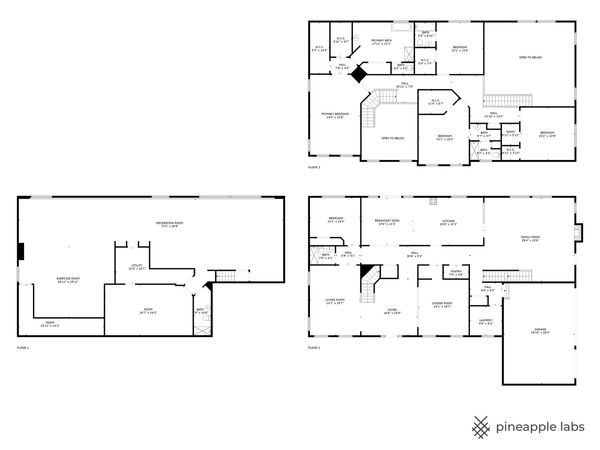705 Goodman Court
Barrington Hills, IL
60010
About this home
Barrington Hills brings a new flex to the equestrian community with a traditional exterior design and a charming front porch leading the way to a transformed modern flare! The expansive two-story foyer showcases an artistic yet elegant black staircase with an open concept to a sprawling living room with plantation shutters and gorgeous views of the paddocks. On the opposing side of the foyer is an elegant dining room with oversized windows and a brilliant butler's pantry conveniently located off the fully remodeled kitchen. The kitchen offers a chic fashion designed cabinet with a leather like finish, quartz counters, stainless steel appliances including two separate refrigerators, three ovens, two breakfast bars, and separate eating area with sliding door access to the new composite deck. Overshadowing the kitchen is an incredible two-story family room with a gorgeous stone accent complimenting the electric fireplace and phenomenal windows overlooking the pool, paddocks and barns. The main floor also features all new floors throughout, first floor bedroom with views of the yard, adjacent fully remodeled bathroom with a trendy new shower, laundry room and a back staircase to the second floor. The second floor is in line with the finishes of the main featuring 4 generous bedrooms each with new flooring, and 3.5 bathrooms. One of four bedrooms is a spacious primary suite with views of the paddocks as well as access to two walk-in closets with custom organizers and a primary bathroom. The primary bathroom is finished with double vanities, frameless glass shower and an independent soaking tub. Two out of three remaining bedrooms are guest suites, one with a shower tub combination and one with a stunning new shower. The remaining forth bedroom is used as an office with a large walk-in closet common wall to half bath/independent sink. Full finished English lower level with a designated gym, media area, a shoe enthusiasts dream closet with custom organizers and an adjacent full bathroom. Three car attached garage! Remarkable new swimming pool, composite decking, 3 paddocks, 2 barns currently housing alpacas and donkeys in one and dogs in another. 5 acres of pure ecstasy in the back of a cul-de-sac with absolutely no obstruction of privacy or views out the back of the home. All new siding as well!
