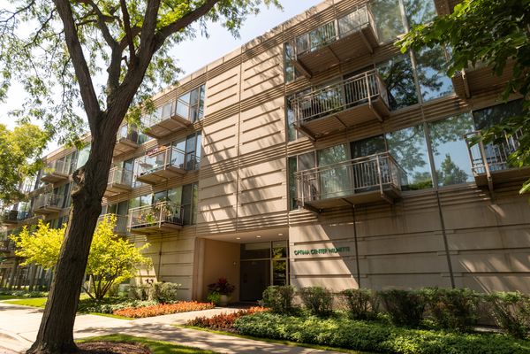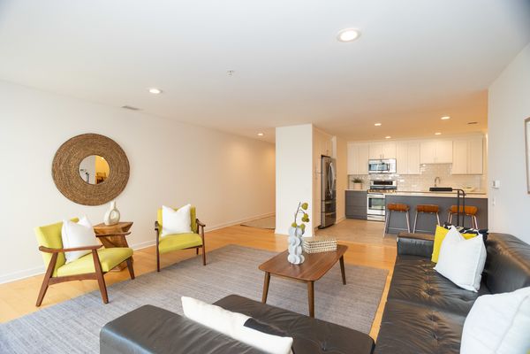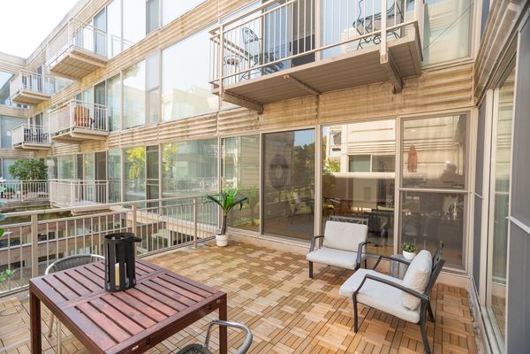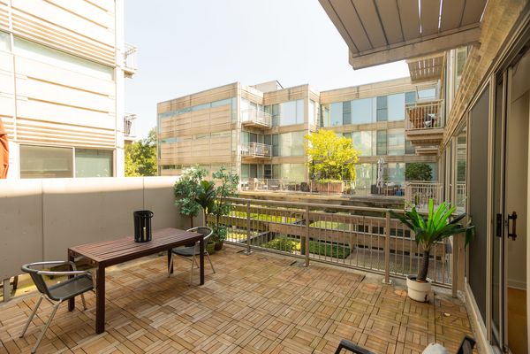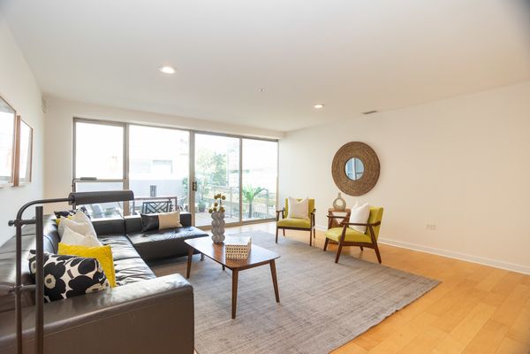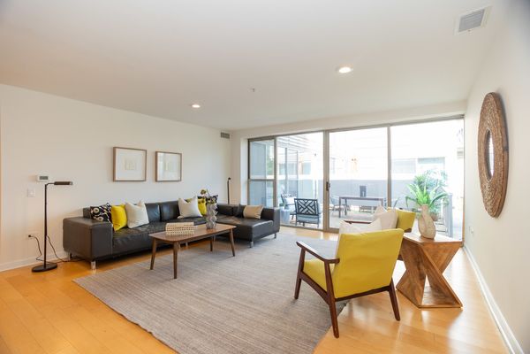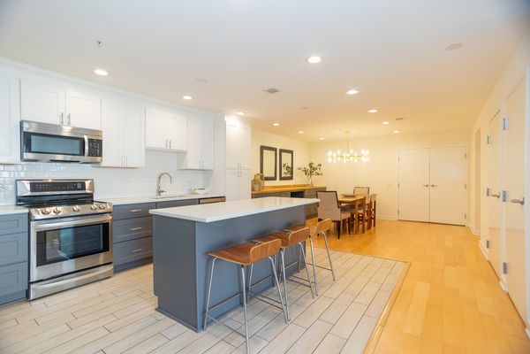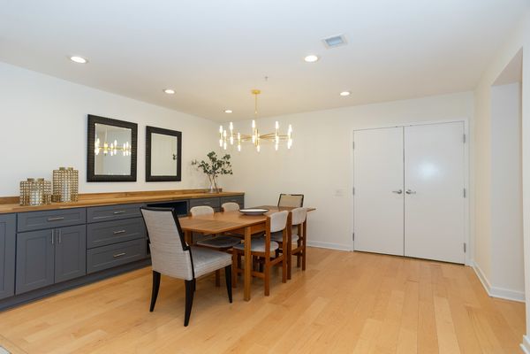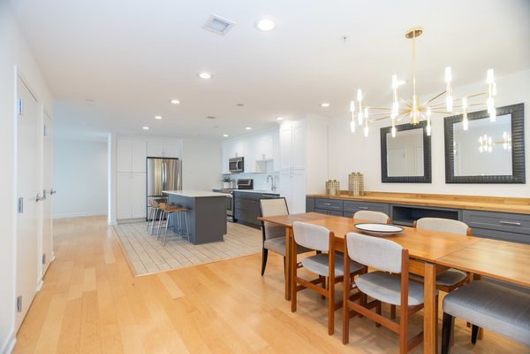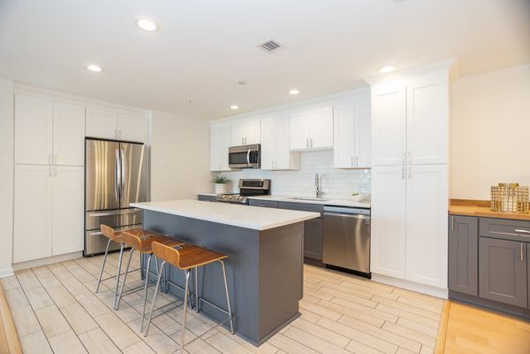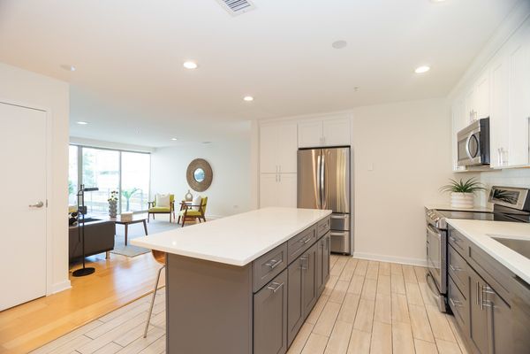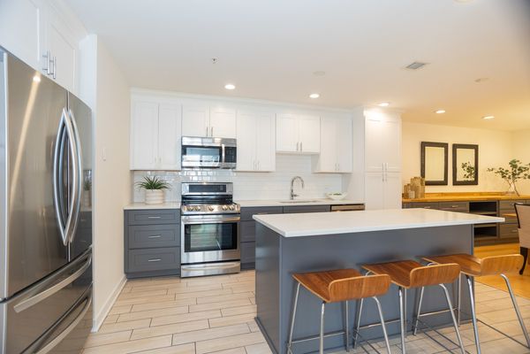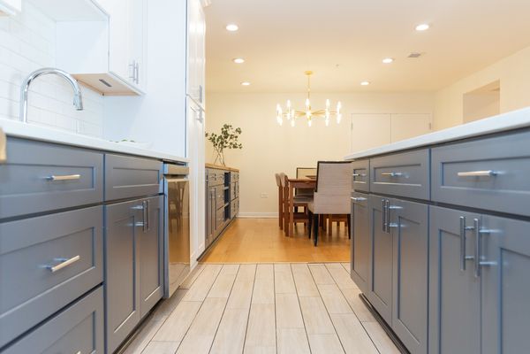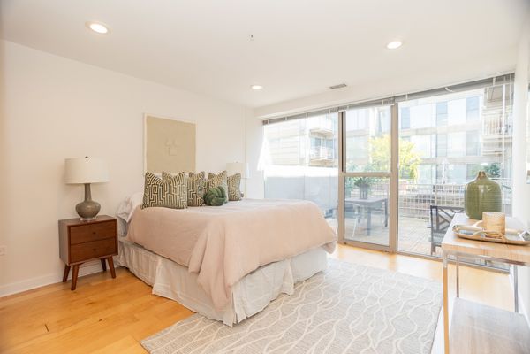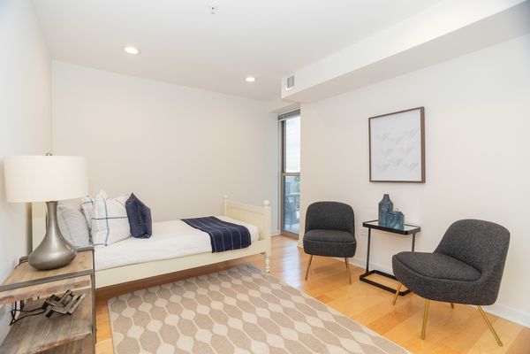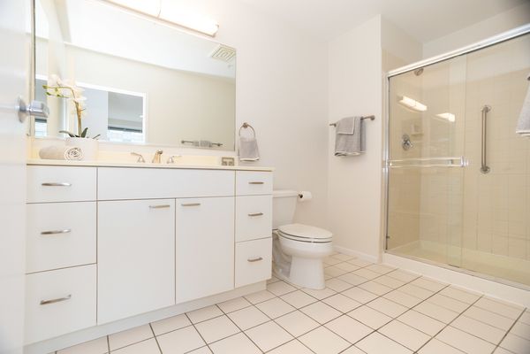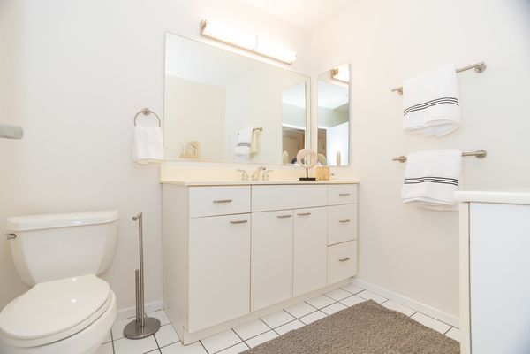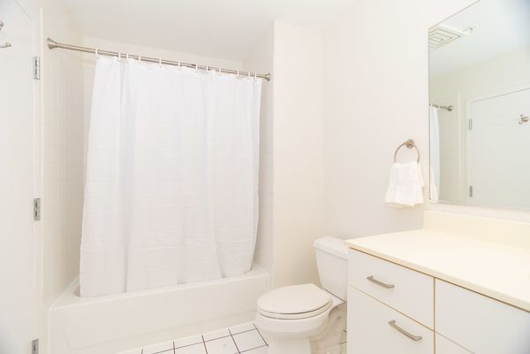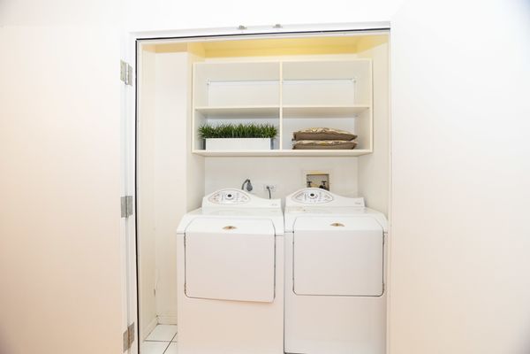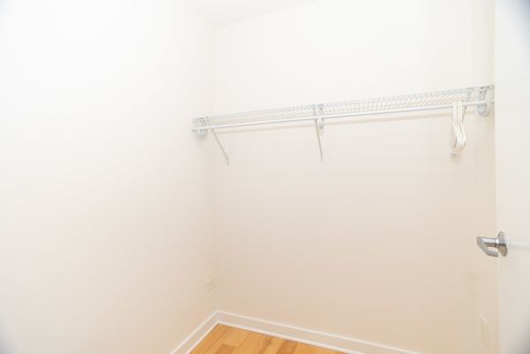705 11th Street Unit 214
Wilmette, IL
60091
About this home
Discover the epitome of convenience and style in this coveted second-floor 2-bedroom, 2-bath unit in the highly sought-after Optima Building, located right in the heart of downtown Wilmette. Step into an open floor plan featuring beautiful wood laminate floors and a newly updated white kitchen with an eat-in island that flows effortlessly into the dining area, where a large table and a functional built-in buffet make entertaining a breeze. Light pours in through the floor-to-ceiling windows, enhancing the bright and airy ambiance throughout the unit. The living space extends outdoors to an oversized terrace overlooking the tranquil interior courtyard-perfect for morning coffee or evening relaxation. The primary bedroom is a true retreat, with an en suite bath featuring walk-in shower, as well as a spacious walk-in closet. For added convenience, full-size laundry is in the unit. The building's location is unbeatable-just steps from vibrant downtown Wilmette, where you can enjoy your favorite coffee at Central Station or Eva Dean's, savor lunch al fresco at Napolita or The Valley Lodge or stroll to the Wilmette French Market on Saturdays. Plus, with easy access to the train, downtown Chicago is just a short ride away, eliminating the hassle of parking. The Optima Building offers amenities such as a covered parking space, an exercise room, and an indoor pool, making this unit a perfect blend of luxury, convenience, and urban living. Want for nothing-this home truly has it all!
