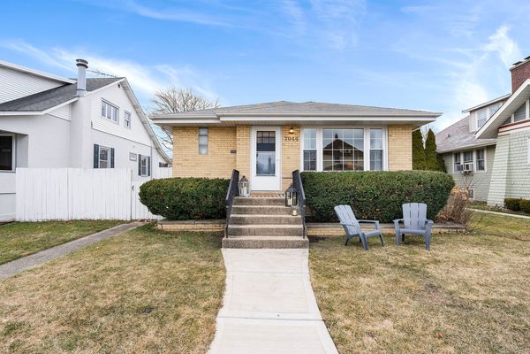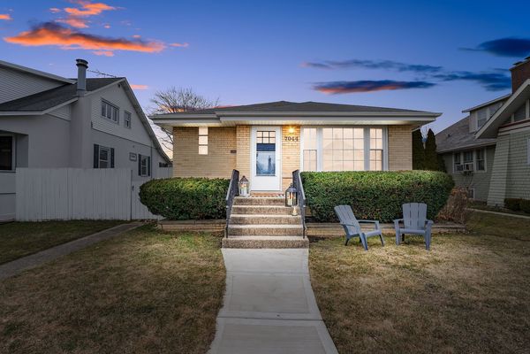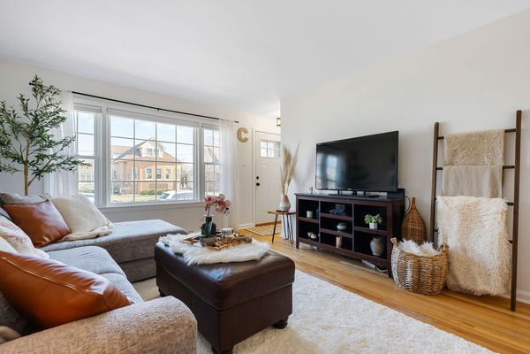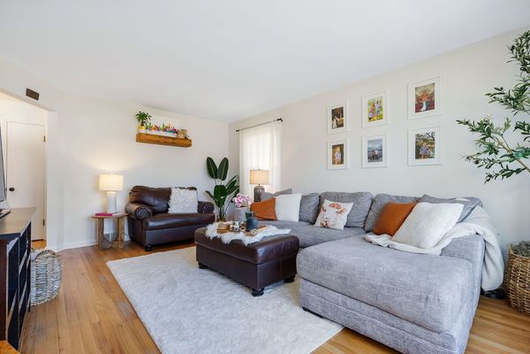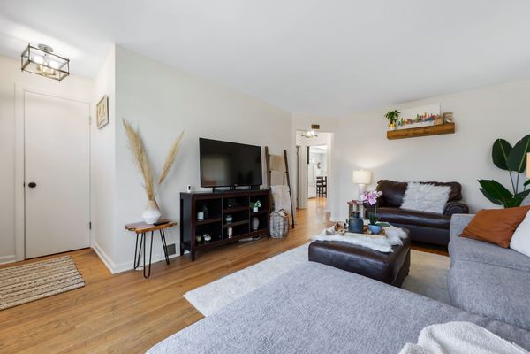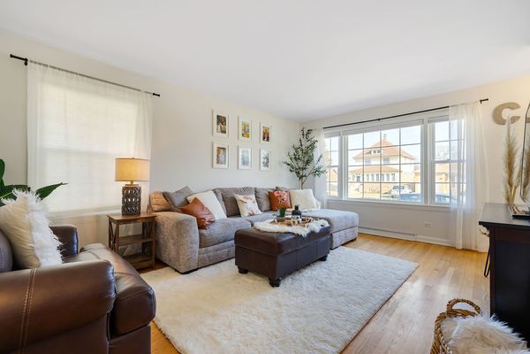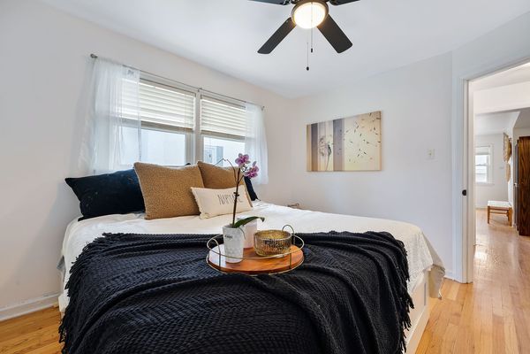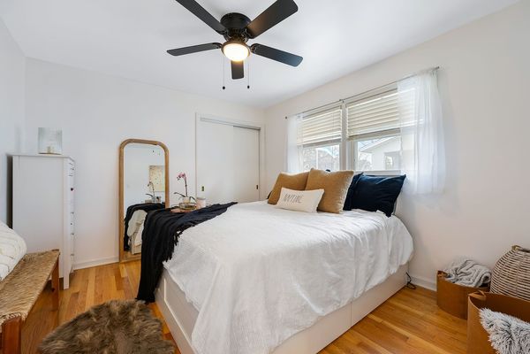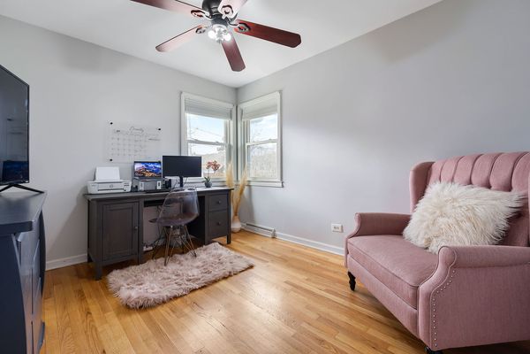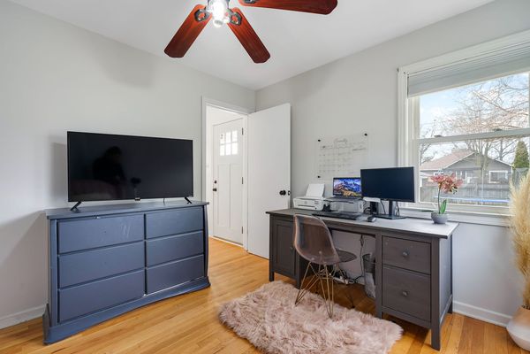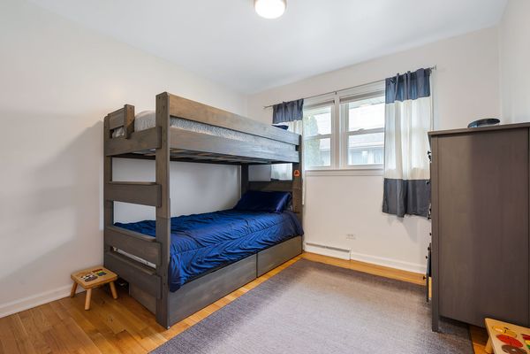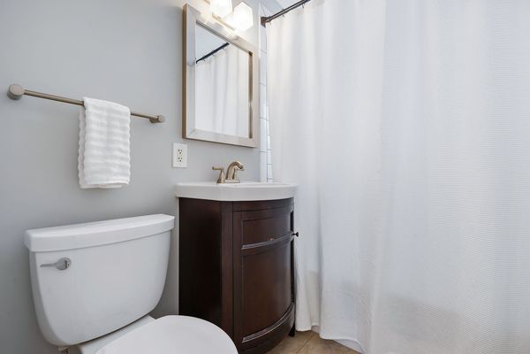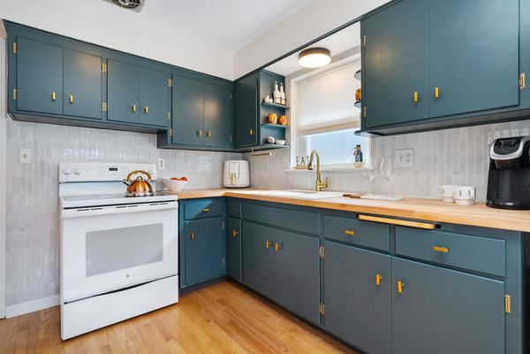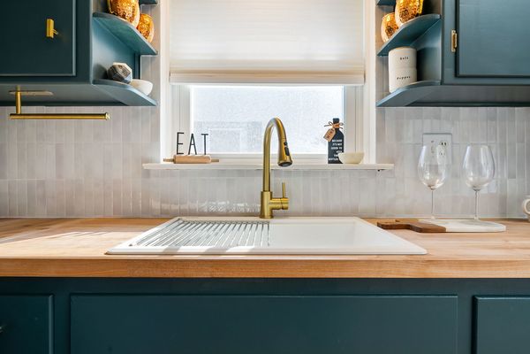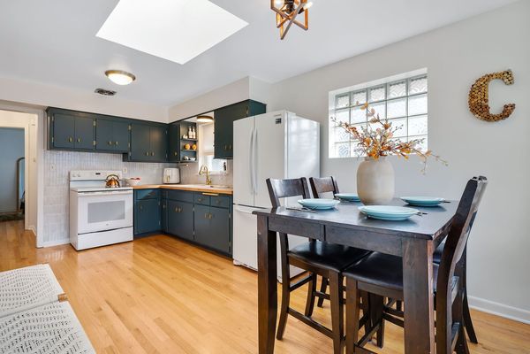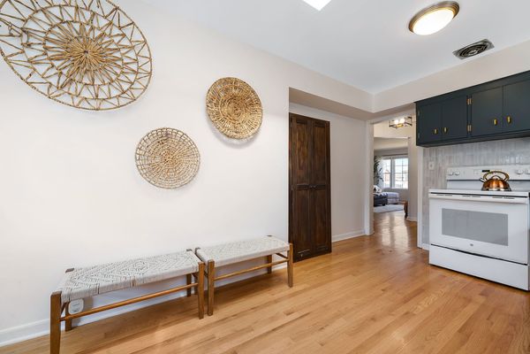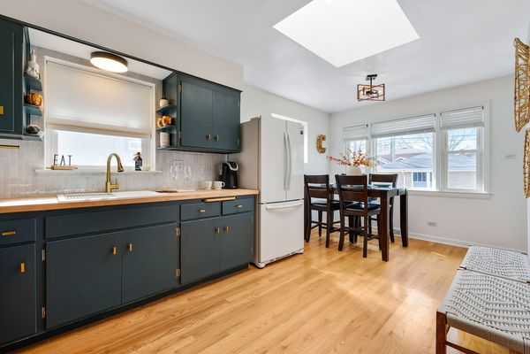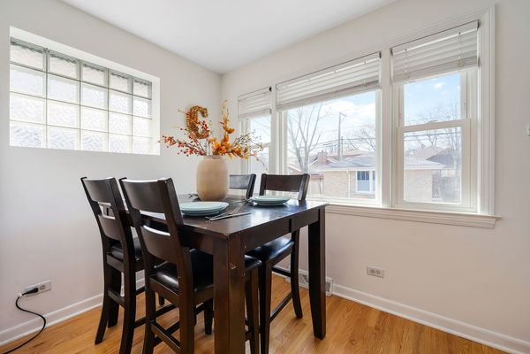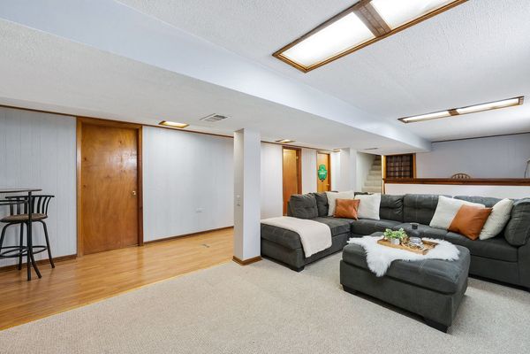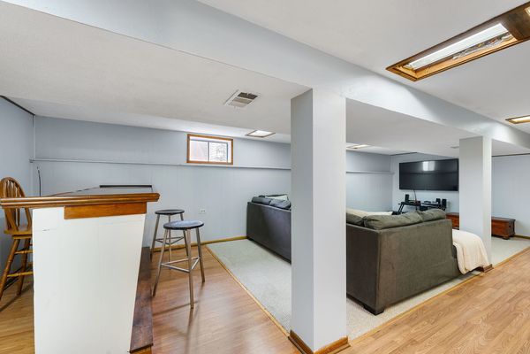7044 N Overhill Avenue
Chicago, IL
60631
About this home
Welcome to Edison Park! Fall in love with this adorable 4 BR (3+1 downstairs), 2BA, raised ranch on a lot and a half! With recent updates, all of you have to do is move in. Perfect starter home for anyone looking to move within the city limits! Updates include: whole house paint refresh, upgraded kitchen and bathrooms for modern look, new light fixtures, newer windows, basement flooring, and recent patio and deck replacement. The home also has an overhead sewer so it will never flood (modern plumbing in older home)! First floor has hardwood floors throughout, updated full bathroom, and newly refreshed kitchen/dining space. Downstairs basement is the ultimate hang out spot. With an additional 700 sq.ft of living space, the basement is complete with a built in bar, freshly redone VP flooring, 4th bedroom for guest space or dedicated office, an additional workspace suited for any hobby, and laundry room with tons of extra storage space. Back yard is what everyone in Chicago wants! Extra large yard has new patio and deck PERFECT for entertaining guests. Get ready for summer cook outs and cold drinks with friends and family! Kiddos and dogs will love the extra room to run around and play. Includes 2 car, all-brick-garage, hosts even the biggest of SUV's with plenty of side and overhead storage for odds and ends. This lot size is truly priceless! You'll have amazing neighbors, fantastic location to everything Edison Park has to offer: restaurants, shops, parks, schools, Metra, easy highway access, and minutes from O'Hare. Don't miss out! Offering a $2000 buyers closing cost credit for quick close!
