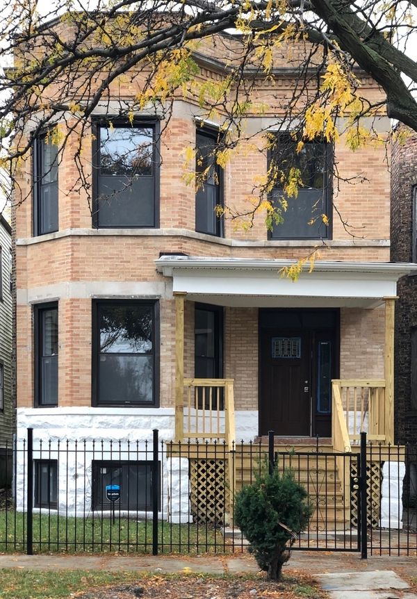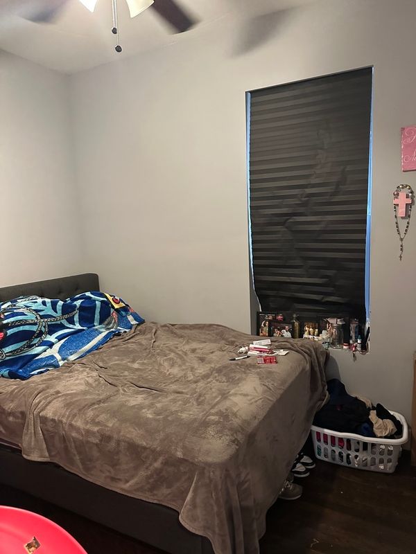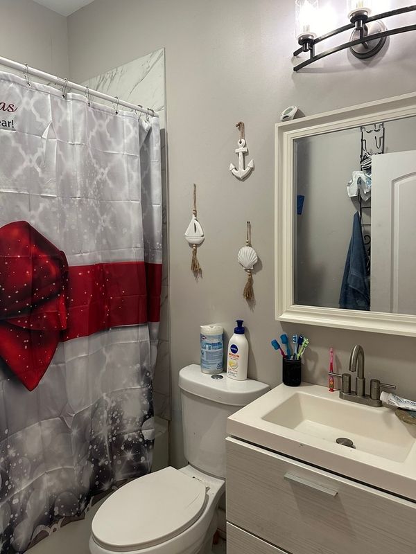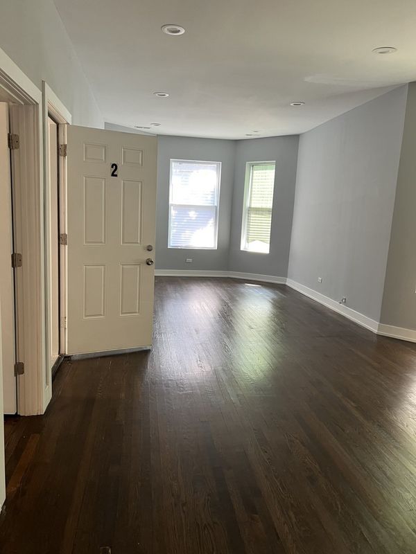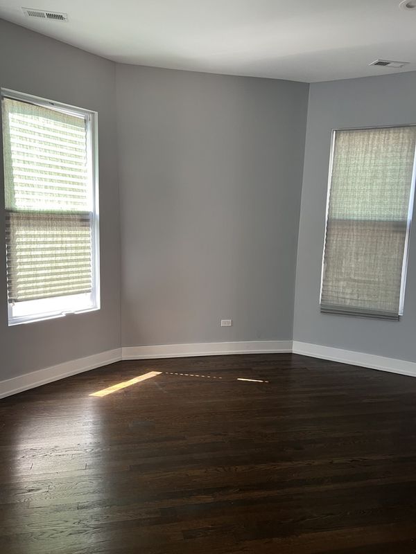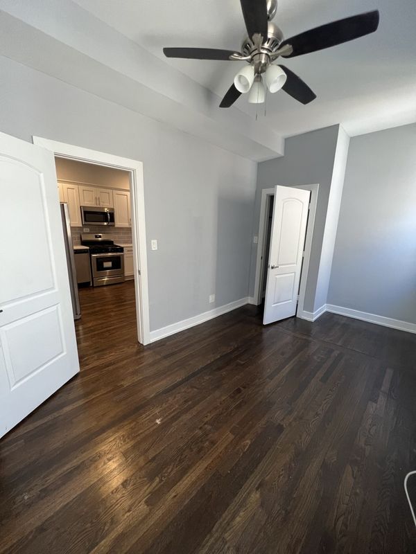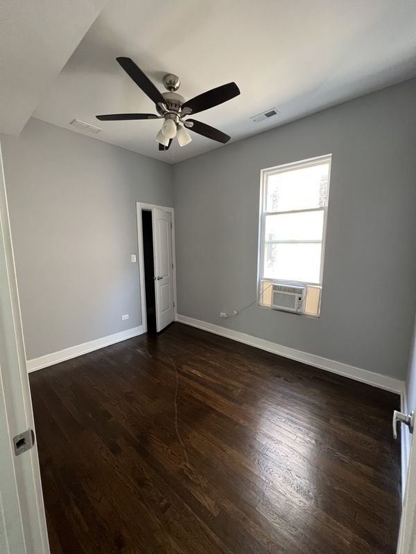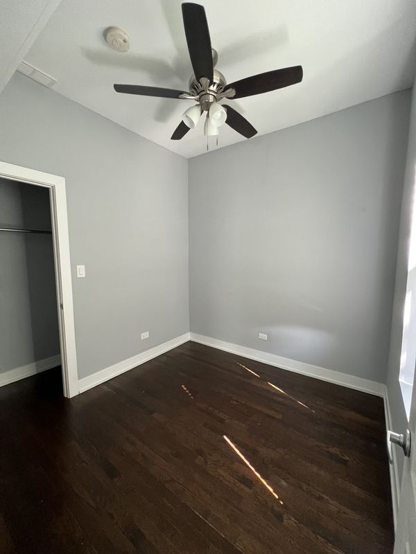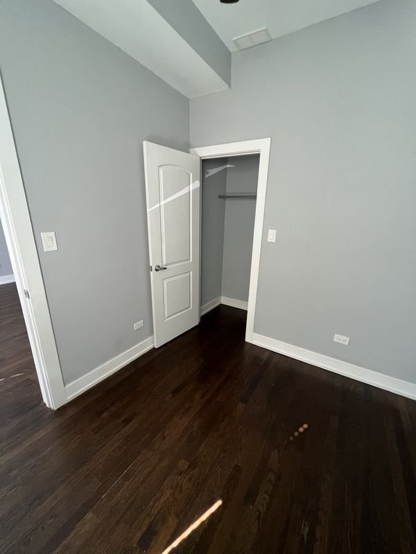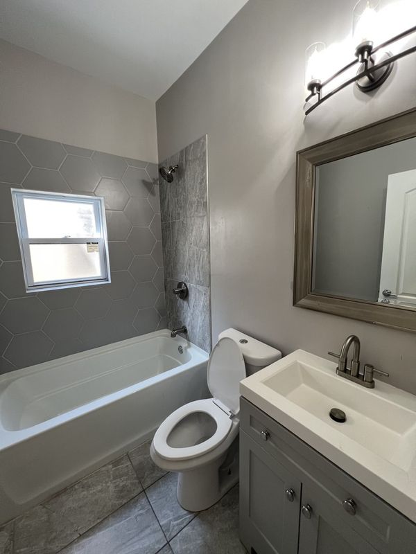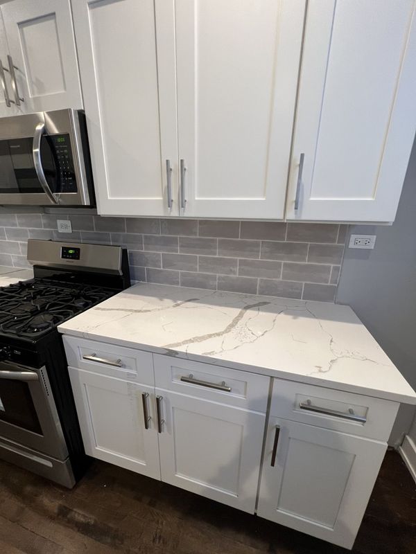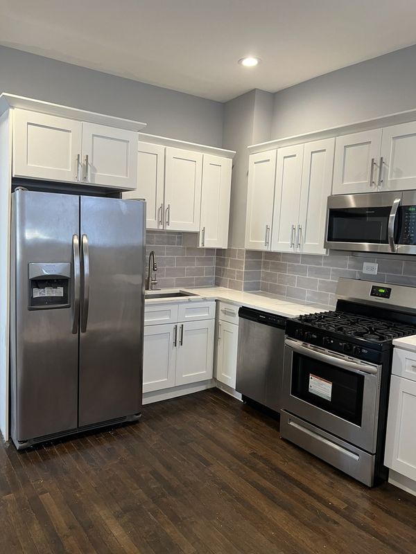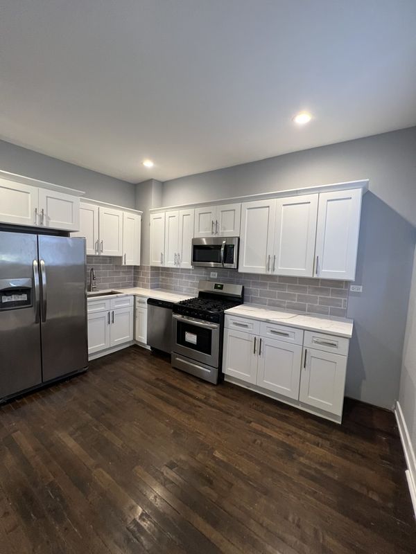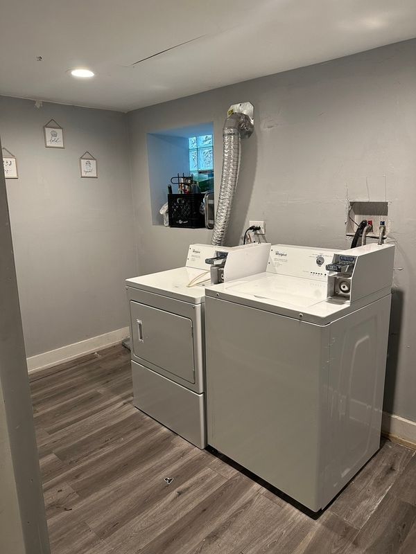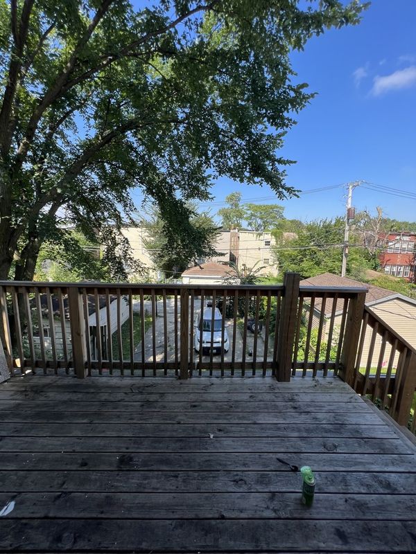7040 S Morgan Street
Chicago, IL
60621
About this home
Turnkey Investment Opportunity or Perfect Multiunit Home for Owner-Occupiers Welcome to this beautifully renovated 2-unit brick multifamily building, an ideal opportunity for both savvy investors and those seeking a multiunit home to live in. Fully renovated in 2019, this property is ready for you to move in or start generating rental income immediately. Key Features: New Roof, Windows, Furnaces, and Water Heaters: All installed in 2019, ensuring peace of mind and energy efficiency. Individually Heated Units: Each unit comes with its own furnace and water heater. Unit Details: 1st Floor Unit: This spacious duplex down boasts 4 bedrooms and 2 bathrooms. The main level features a large living room, a formal dining room, and an eat-in kitchen with a stainless steel appliance package and a stylish glass tile backsplash. The lower level includes a generous family room, perfect for gatherings and relaxation. 2nd Floor Unit: The large second-floor unit offers 3 bedrooms and 1 bathroom, providing ample space for tenants or extended family members. Additional Highlights: Wrought Iron Fence: Adding both security and curb appeal. 2-Car Parking Pad: Convenient off-street parking for residents. This property is perfect for those looking to invest in a turnkey rental property or for buyers wanting a comfortable home with rental income potential. Don't miss out on this fantastic opportunity-schedule your viewing today
