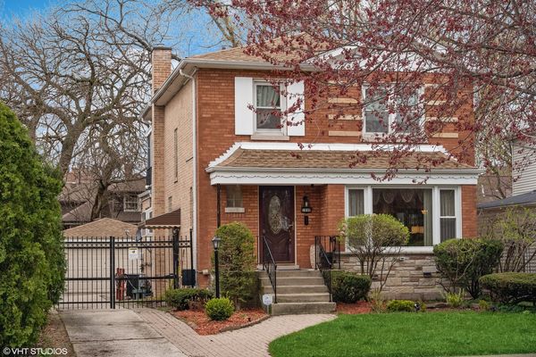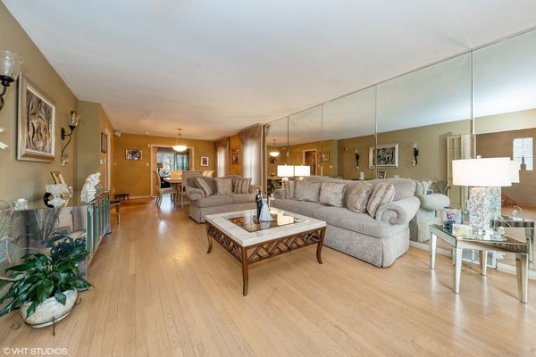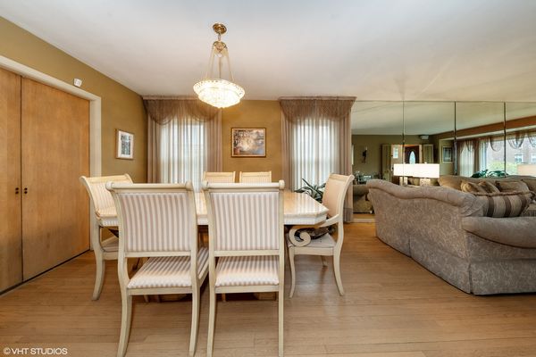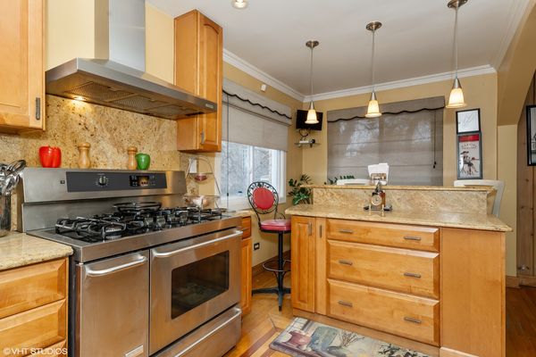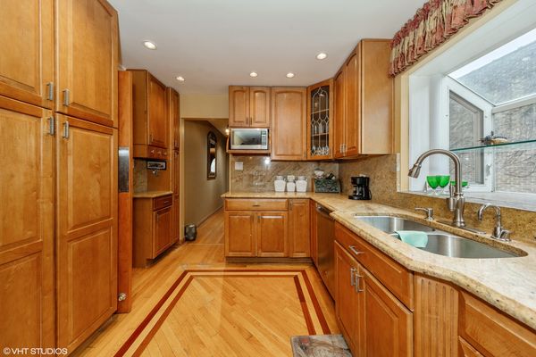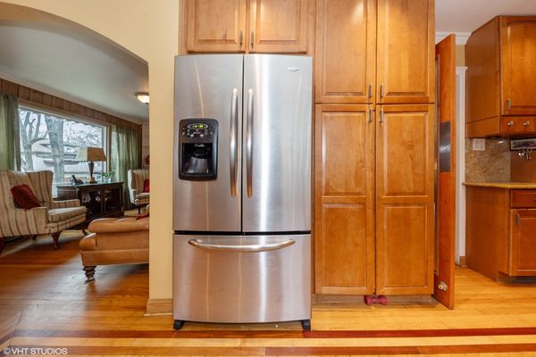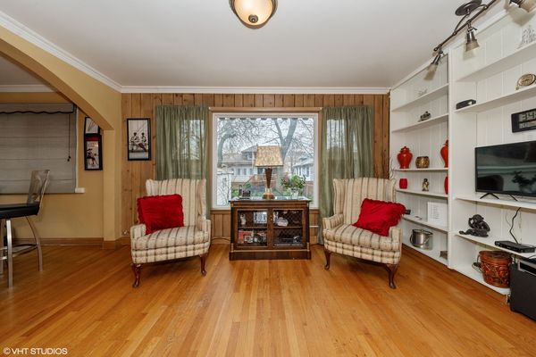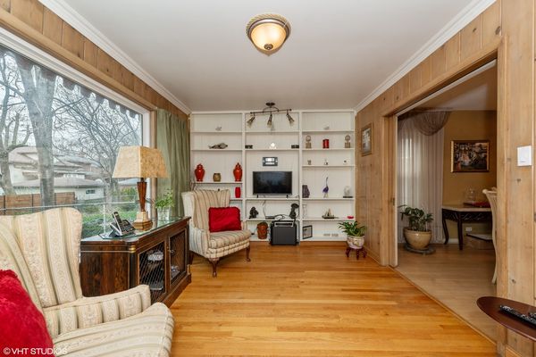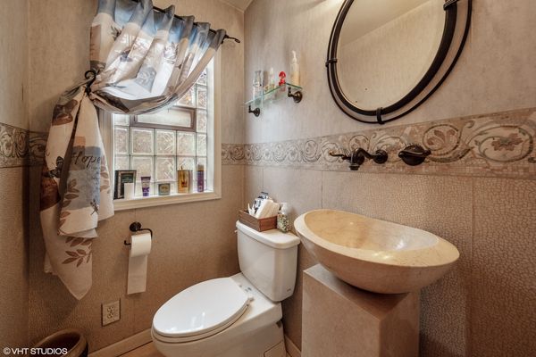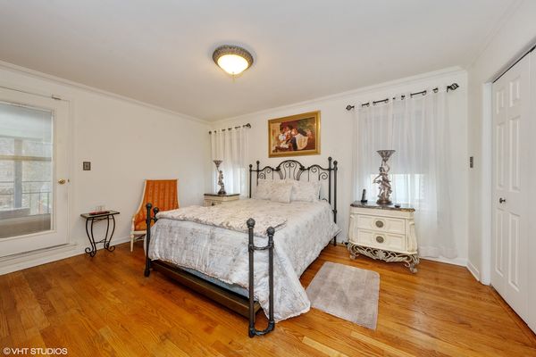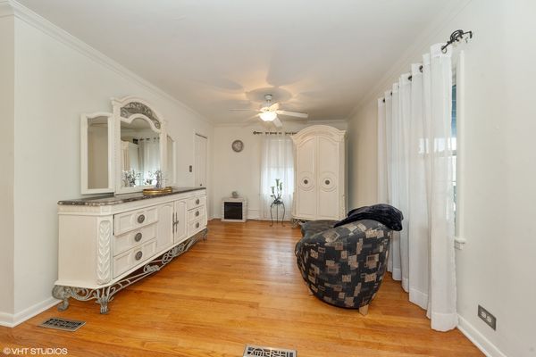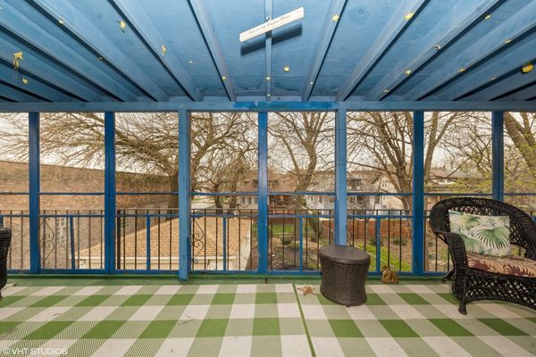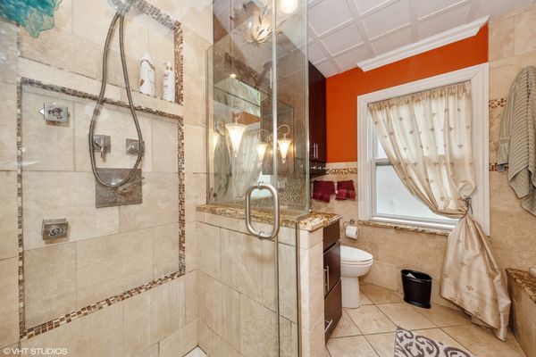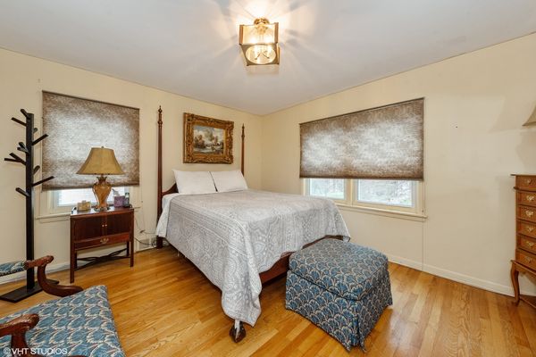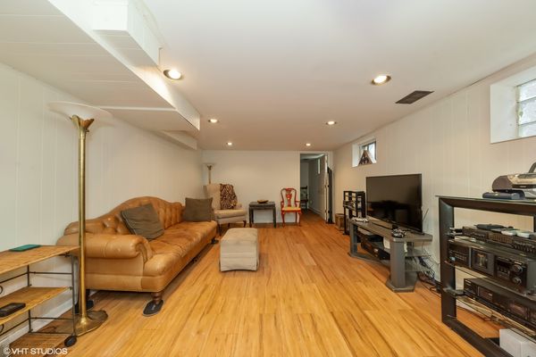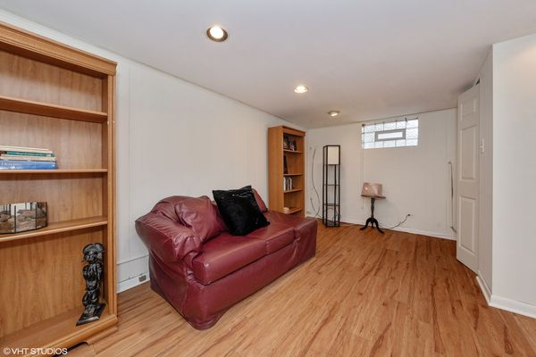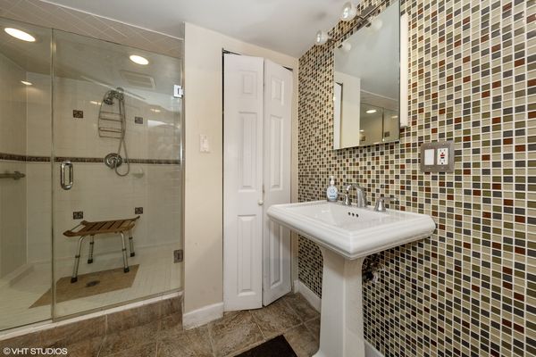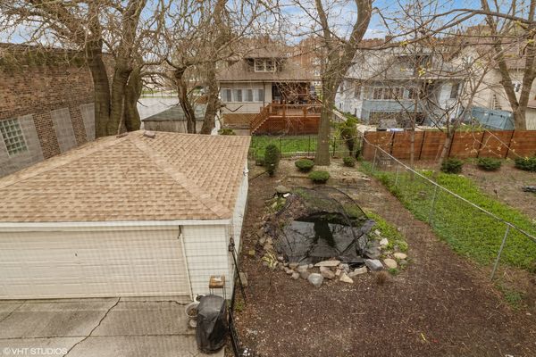7040 S Constance Avenue
Chicago, IL
60649
About this home
Nestled within the lovely landscape of Chicago's JACKSON PARK HIGHLANDS sits a gem!! This beautiful and elegant home is a perfect space for all your needs. With 3-bedrooms, 2.5-baths this Georgian residence is the perfect blend of sophistication and transitional design. The seamless first floor connects the main living space with the family room and kitchen and overlooks the picturesque backyard with Koi pond. The luxurious light-filled second-floor primary suite, complete with dual closets and attached large screened-in porch is a peaceful sanctuary for morning coffee, afternoon naps or evening cocktails! The versatile lower level provides additional entertainment space, with third bedroom and full bath, is perfect for entertainment or private space for guests. Easy access to the beach, bike/walking trails, boating, wind sailing, and Reggie's on the beach for warm weather alfresco dining! The Local Market provides a host of local and international grocery options and South Shore's diverse restaurant offerings include Chef Sara's Cafe, Majani Soulful Vegan Cuisine, The Slab Bar-b-que, South Shore Brew, House of Bing, Starbucks and many more!! Transportation abounds with Metra trains, CTA buses, and easy access to DuSable Lake Shore Drive and 90/94. WHAT A WONDERFUL PLACE TO BE!!
