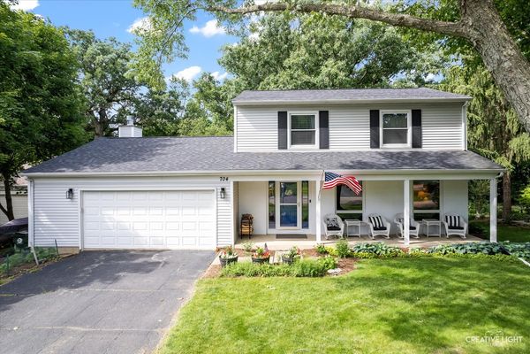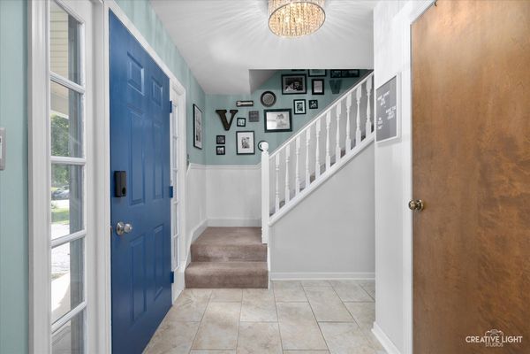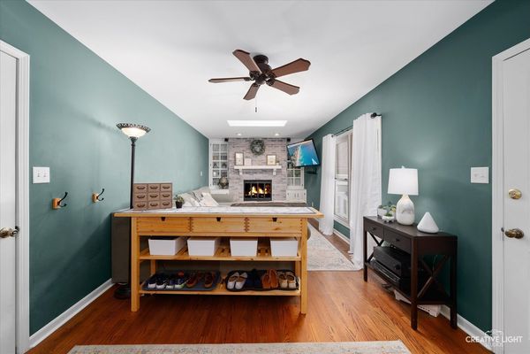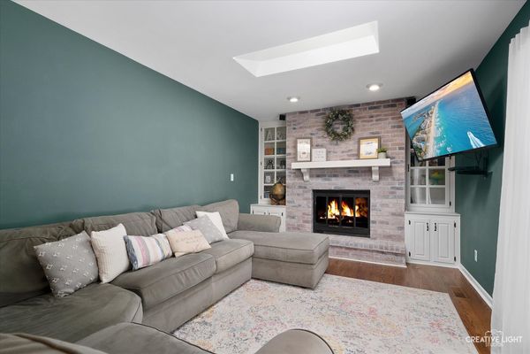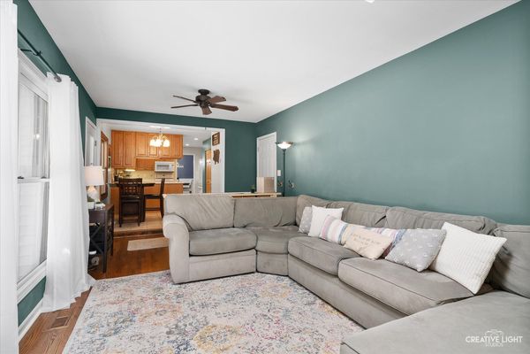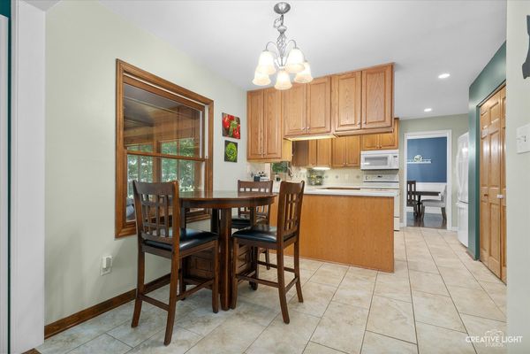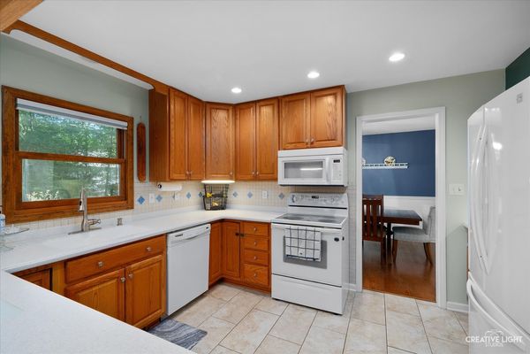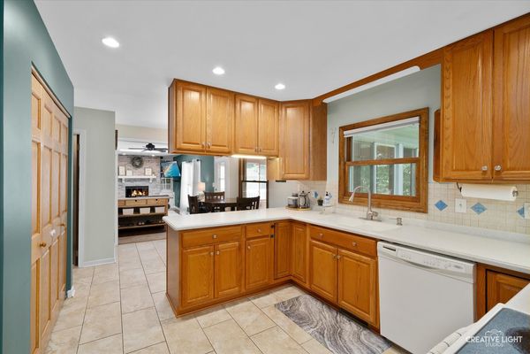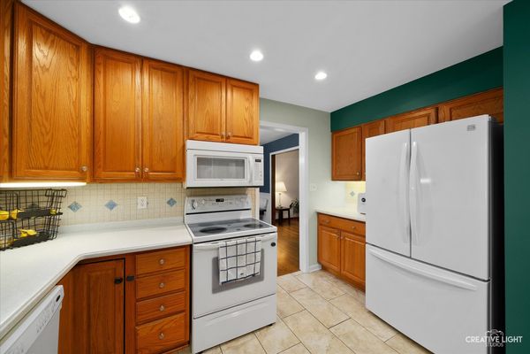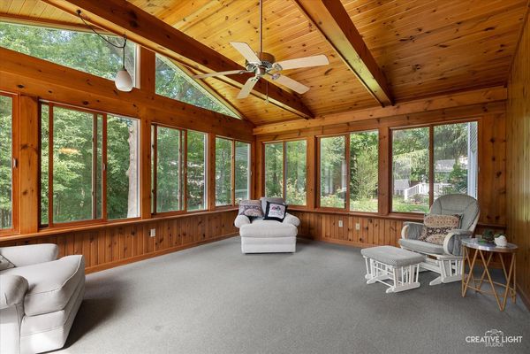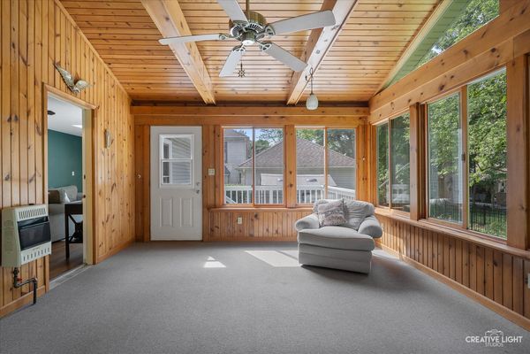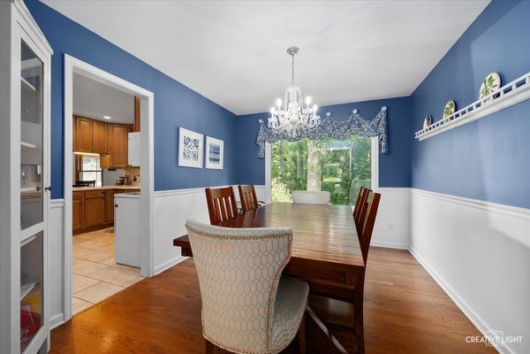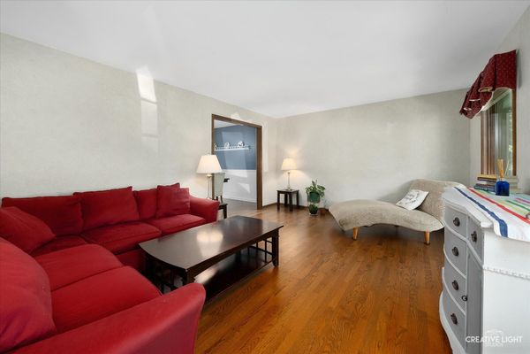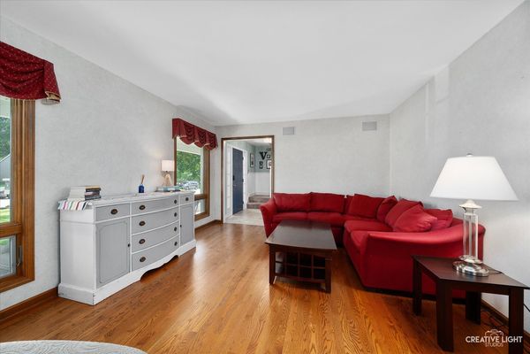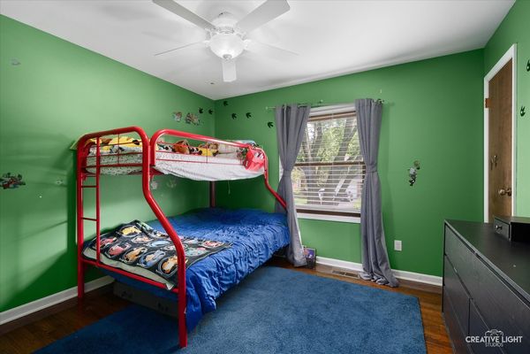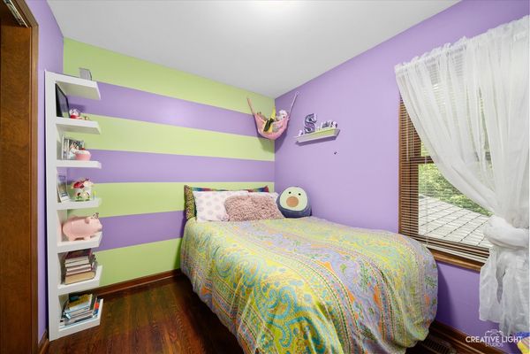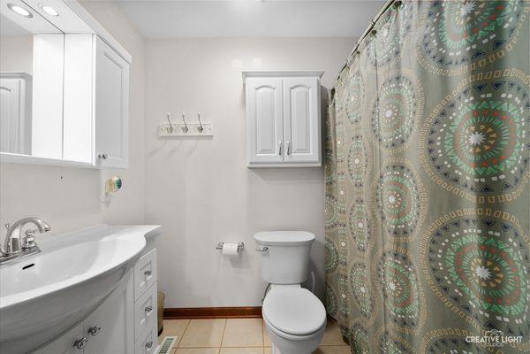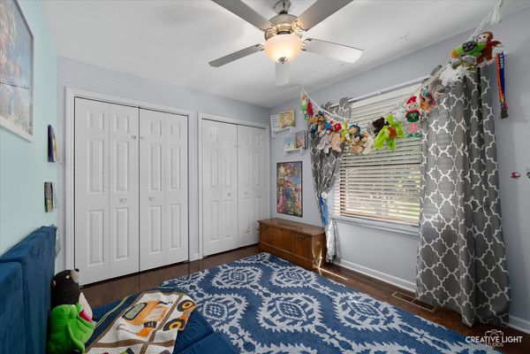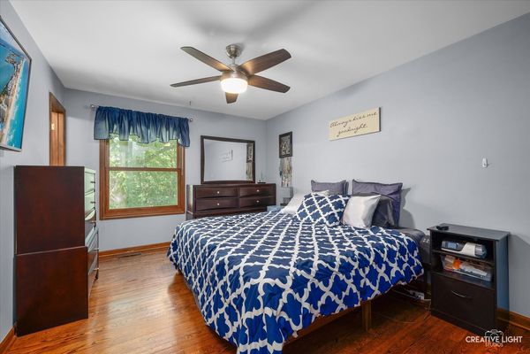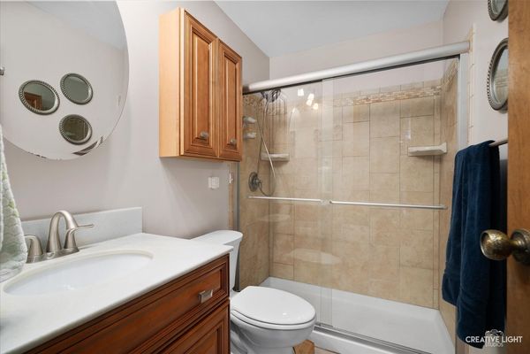704 Nordic Court
Batavia, IL
60510
About this home
SUMMERTIME SERENDIPITY! GET READY TO FALL IN LOVE... 4 BEDROOM 2.5 BATH WOODLAND HILLS BEAUTY WITH AMAZING ALL-SEASONS ROOM AND FINISHED BASEMENT AND 2.5 CAR GARAGE NESTLED INTO GORGEOUS TREE-LINED LOT! THIS ONE CHECKS ALL THE BOXES - BRIGHT AND SUNNY KITCHEN WITH ABUNDANT CABINETRY AND CORIAN COUNTERTOP, CERAMIC TILED FLOORS, CUSTOM BACKSPLASH AND ALL APPLIANCES INCLUDED - OPENS TO OVERSIZED DINETTE AREA AND LARGE FAMILY ROOM WITH SKYLIGHT AND HARDWOOD FLOORS PLUS GORGEOUS MASONRY FIREPLACE FLANKED BY BUILT INS! LOVELY FORMAL DINING ROOM AND FORMAL LIVING ROOMS BOTH WITH HARDWOOD FLOORING THROUGHOUT - AND JUST WAIT UNTIL YOU SEE THE AMAZING ALL-SEASONS PORCH... SO PEACEFUL AND SERENE OVERLOOKING THE BEAUTIFUL BACKYARD! UPSTAIRS BOASTS PRIMARY SUITE WITH HARDWOOD FLOORS AND FULL PRIVATE BATH WITH STEP IN SHOWER - 3 ADDITIONALLY GENEROUS BEDROOMS AND UPDATED FULL BATH! THE FAMILY FUN CONTINUES IN THE FINISHED BASEMENT WITH FINISHED REC ROOM (FEATURING AWESOME MURPHY BED FOR GUESTS!) AND CUTE WET-BAR ENTERTANING AREA PLUS STORAGE AND WORKSHOP... 2.5 CAR ATTACHED GARAGE WITH SIDE PAD FOR "TOYS" (BOAT, TRAILER ETC)... AND MORE GOOD "NEWS" NEW HVAC IN 2021, NEW ROOF 2019, SUMP WITH BATTERY BACK UP 2020 AND MORE - SEE LIST OF UPGRADES AND AMENITIES IN ADDTL INFORMATION. THIS ONE WILL STEAL YOUR HEART... SEE IT TODAY!
