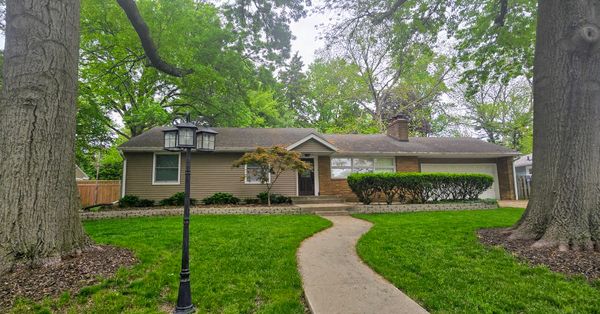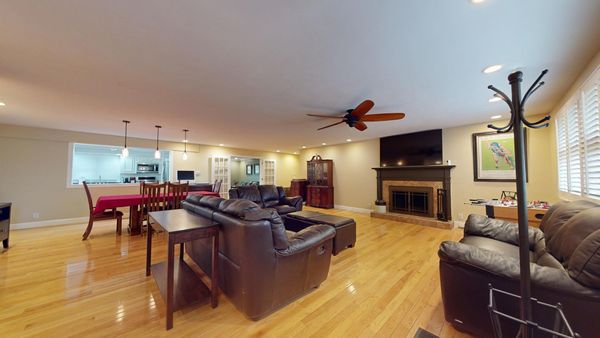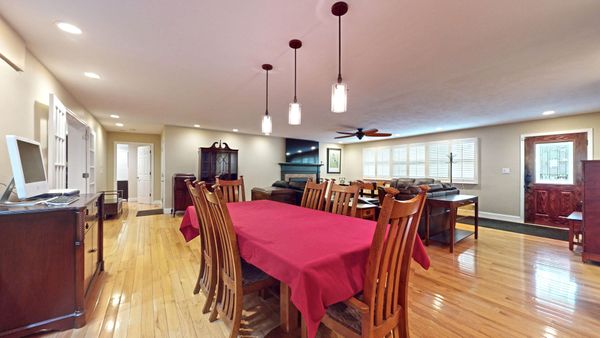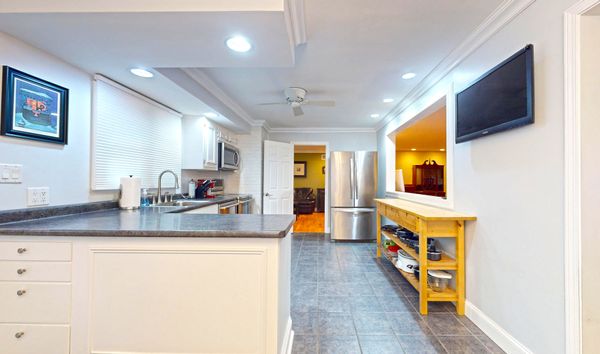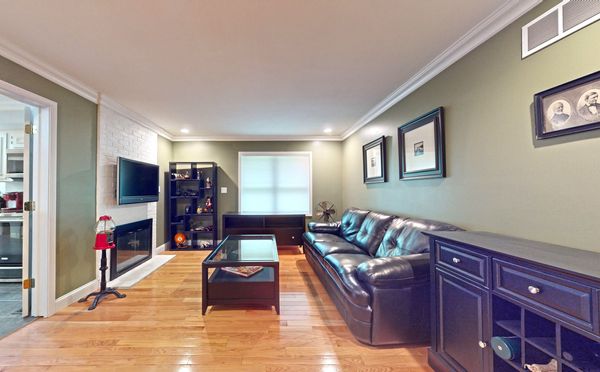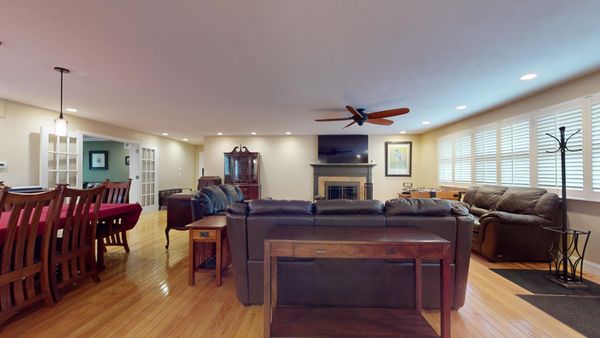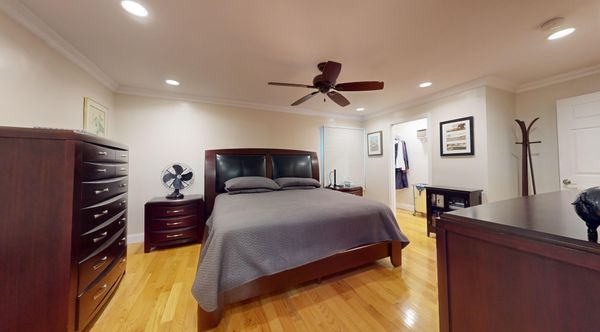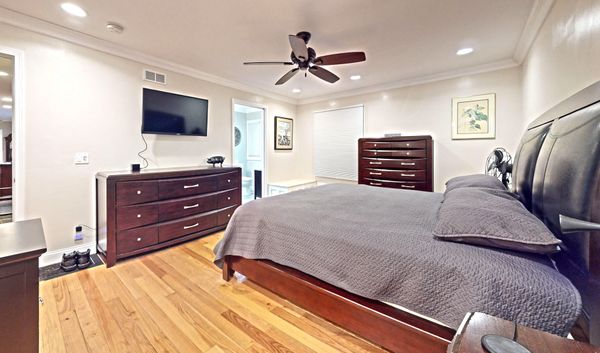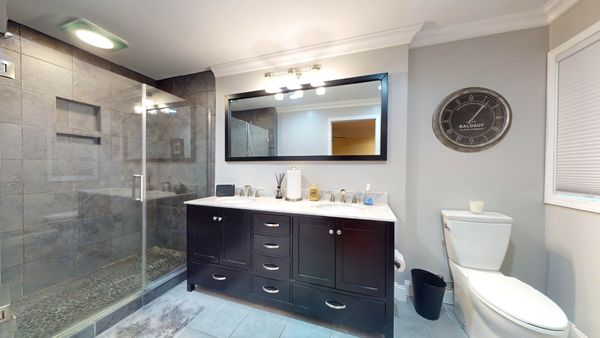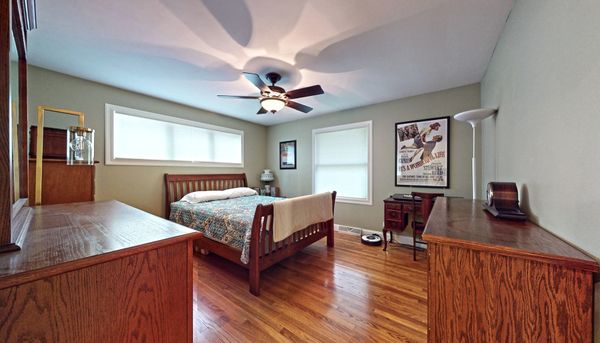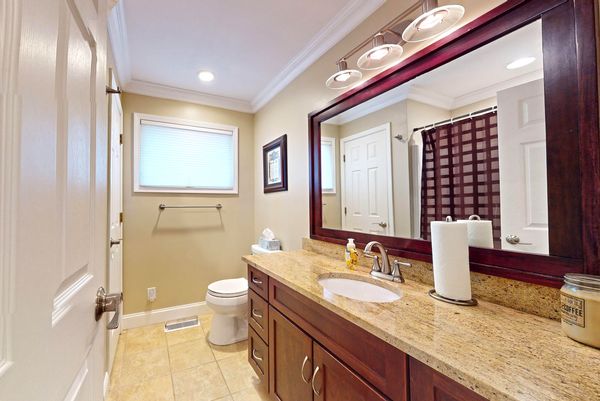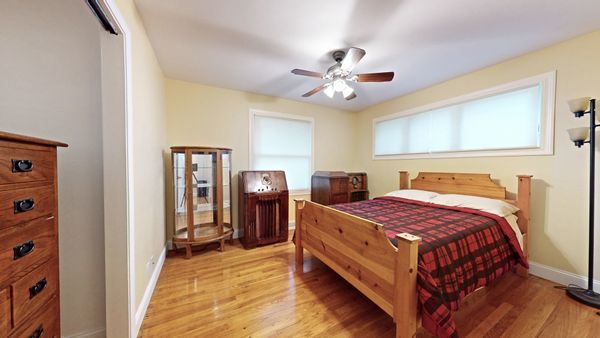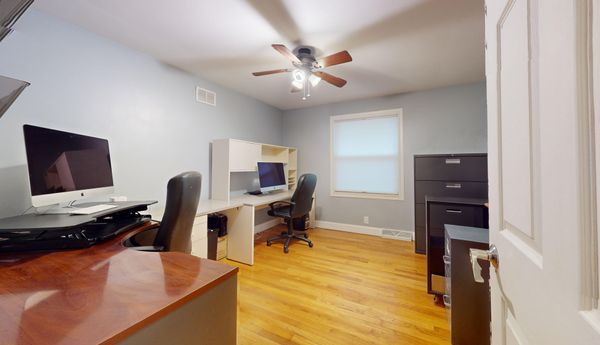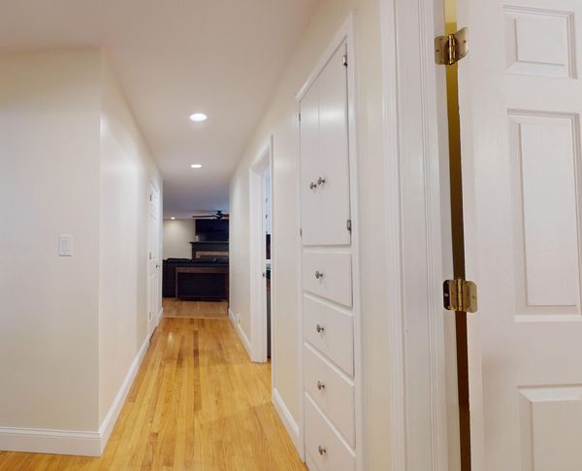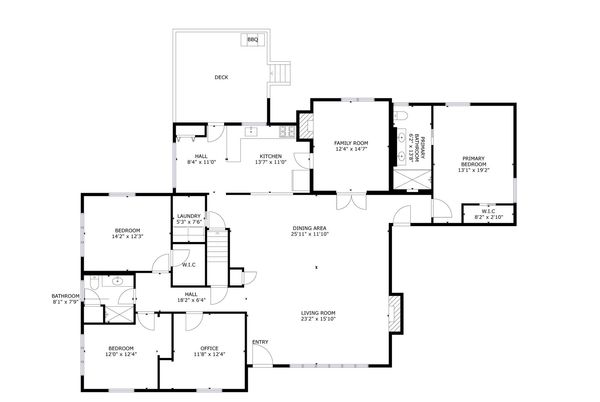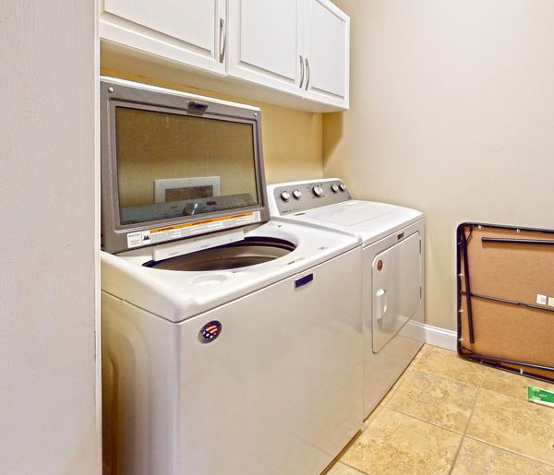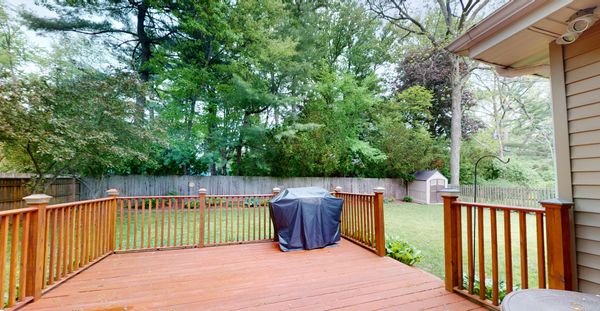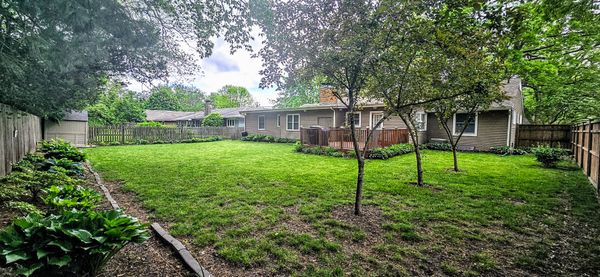704 La Sell Drive
Champaign, IL
61820
About this home
SUPER awesome ranch home, MOVE IN READY! Located near U of I. This is an open floorplan with the spacious living room, adjoining the dining room space, complete with a fireplace. The kitchen has stainless appliances and room enough for a small table area, if desired, with a pass through window to the dining area. There is a 2nd living room, with a fireplace, that could be more of a formal dining room off the kitchen too. The Owner's Suite wing has an upgraded private bath that includes heated floors, it's own tankless water heater, dual sinks and tiled shower with glass doors. There are 3 more spacious bedrooms and full bath on the other side of the home. Notice the built-in's in the hallway. Laundry room includes washer and dryer. Fenced backyard has wonderful landscaping, to be enjoyed by the deck right off the kitchen. Hardwood flooring is throughout the home, along with custom blinds. This home was completed remodeled 7 years ago. Radon mitigation system install. The 1100 sq ft basement has potential for remodel with plumbing for a bath and fireplace to enjoy a future Rec room.
