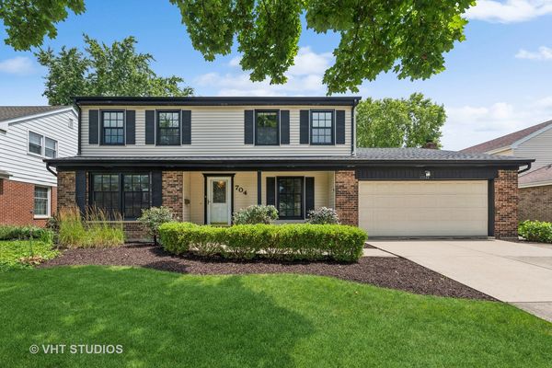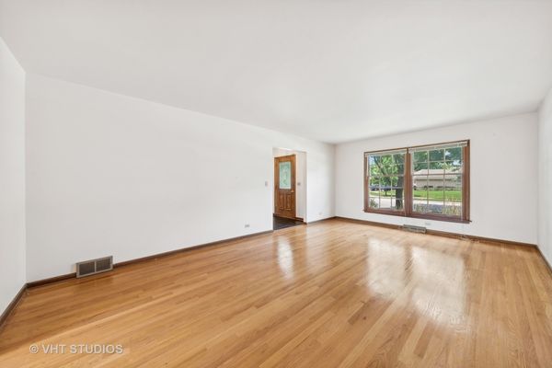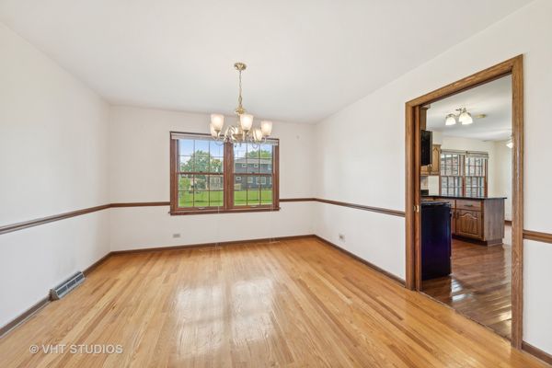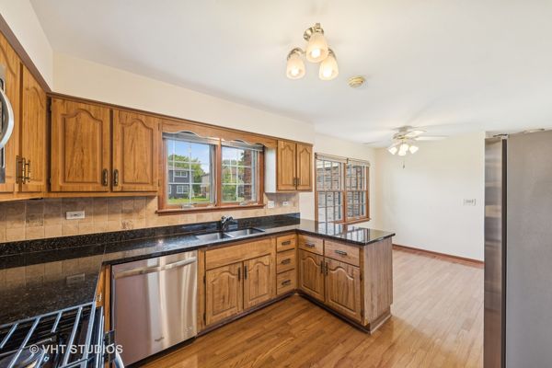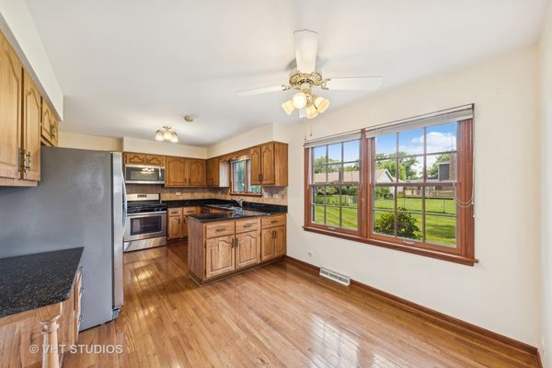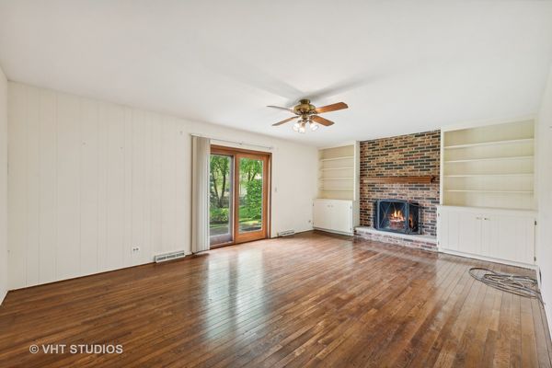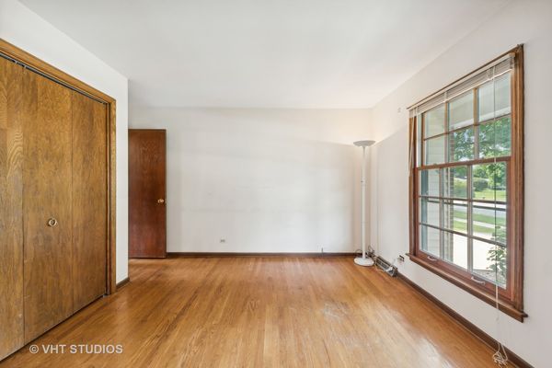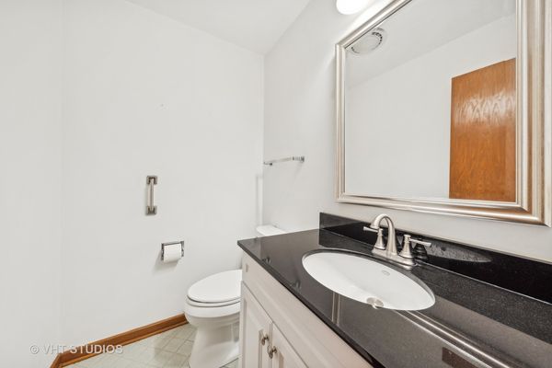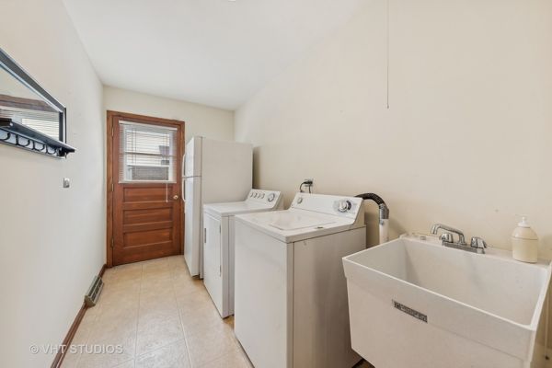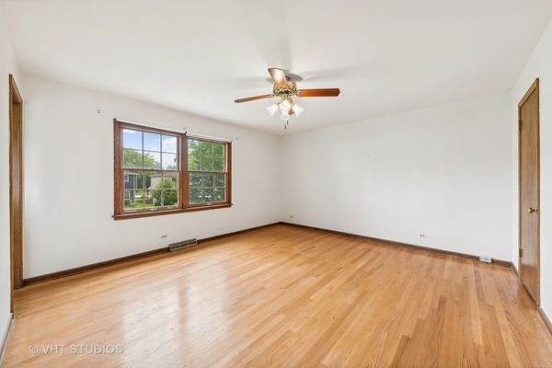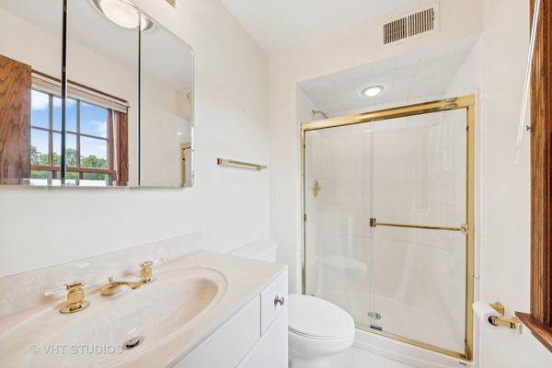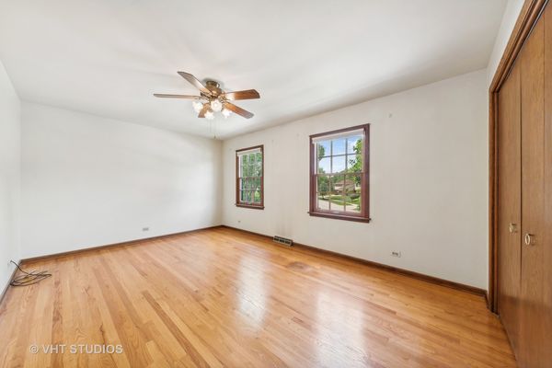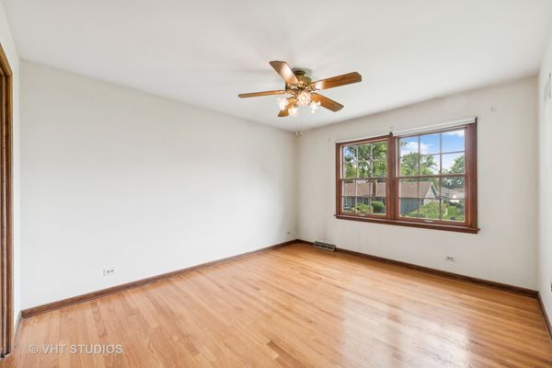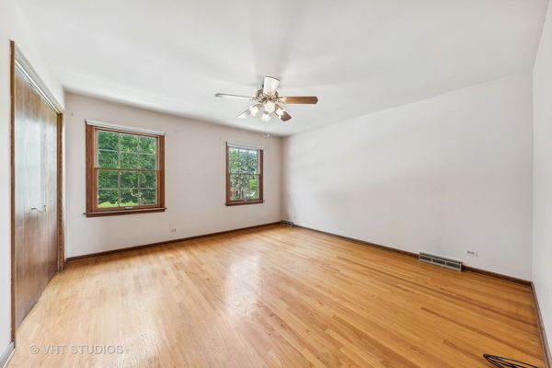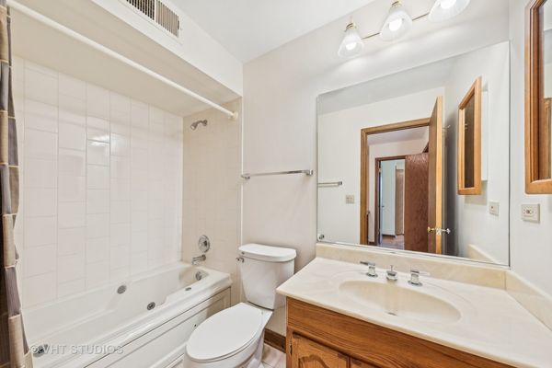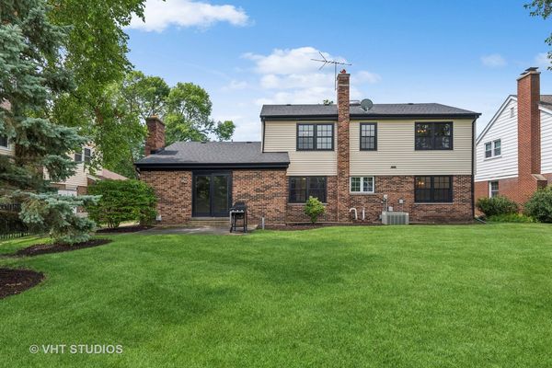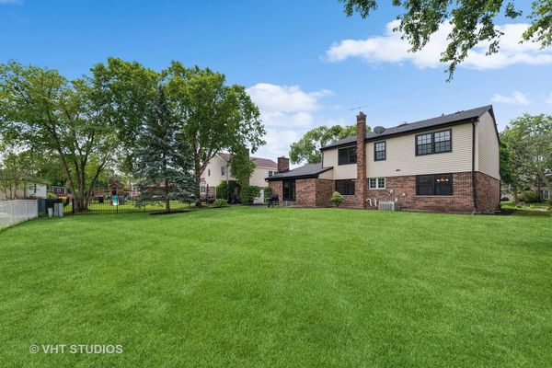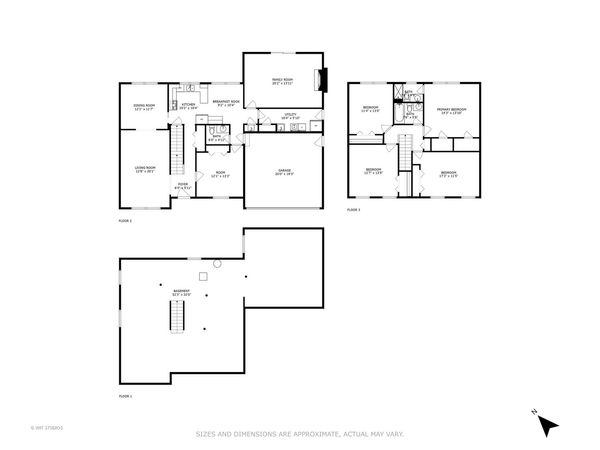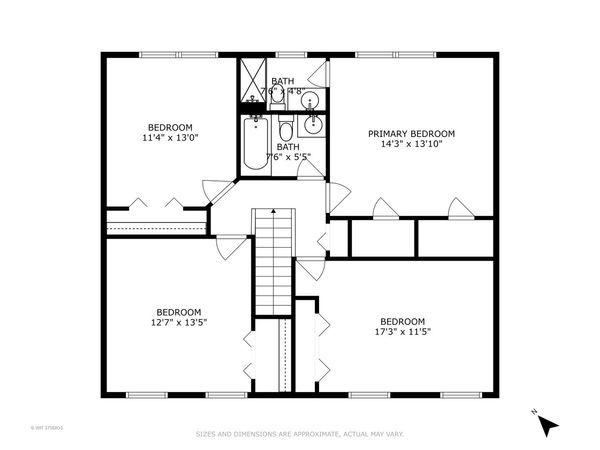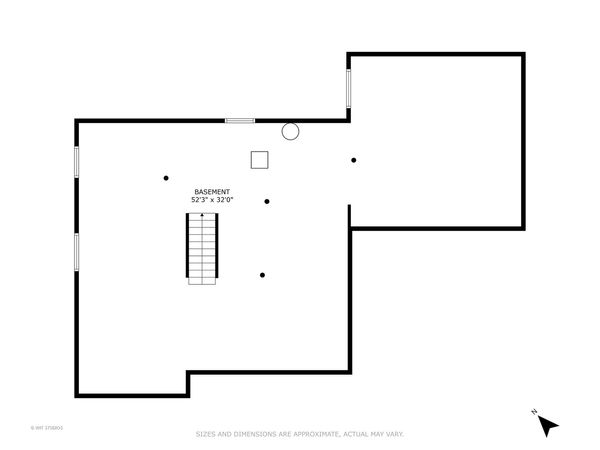704 E Maude Avenue
Arlington Heights, IL
60004
About this home
Multiple Offers Received. Highest and Best due 5pm July 15. Amazing Opportunity in a Prime Location. One-Owner, Well-Cared-For 5 Bedroom, 2.5 Bath home features Large Living Areas, a Logical Floor Plan and Storage galore. Hardwood flooring throughout. Kitchen has a functional layout to make meal prep a breeze, Granite countertops and Stainless Steel Appliances. Family Room features a gas fireplace, built in shelving and a sliding door to the backyard. Patio and gas grill is perfect to enjoy the outdoors with plenty of green space for yard games. 5th Bedroom is on the 1st floor making it an easy flex space to serve as an office, playroom, craftroom or homework area. 1st floor Laundry Room has outdoor access (makes it easy to let Fido out). Upstairs are 4 generously sized Bedrooms. The Owner's Suite features TWO walk-in closets plus a full ensuite bath. The supplemental Bedrooms each have ceiling fans, ample closets and nice natural light. RARE, FULL basement is clean, dry and ready for your finishing touches. Such a great home for everyday living or entertaining a crowd. Walking distance to Olive Elementary School, Thomas Middle School and two parks...Gleenslopes for Pickleball/Tennis and Hickory Meadows Park for playground. Close to vibrant, active downtown Arlington Heights for restaurants, shopping, Theatre & METRA. Easy access to expressways and O'Hare. Olive Elementary/Thomas Middle/Hersey High Schools. *Property being conveyed AS IS *Satellite dish included with sale *Gas grill included with sale *Refrigerator in laundry room excluded. *Owners are IL licensed Realtors.
