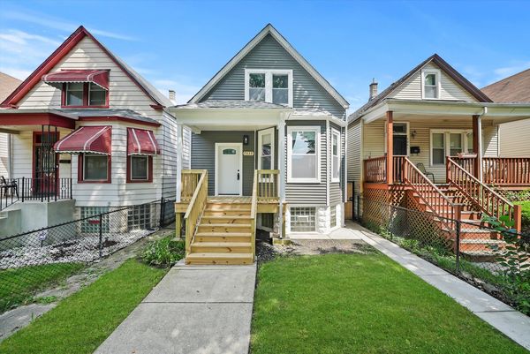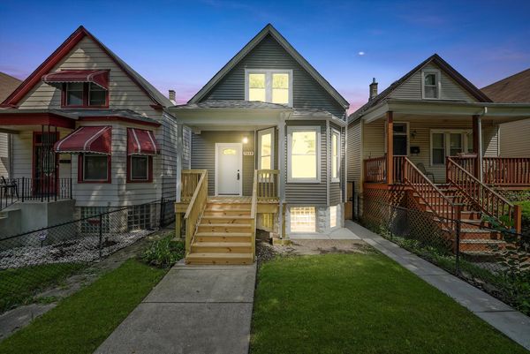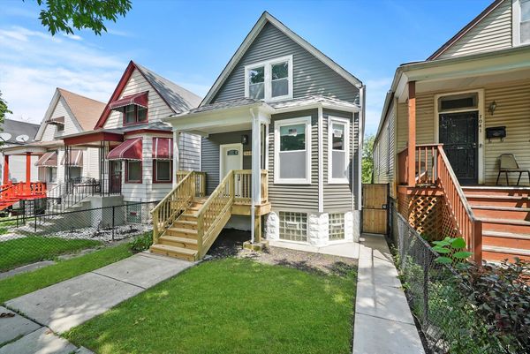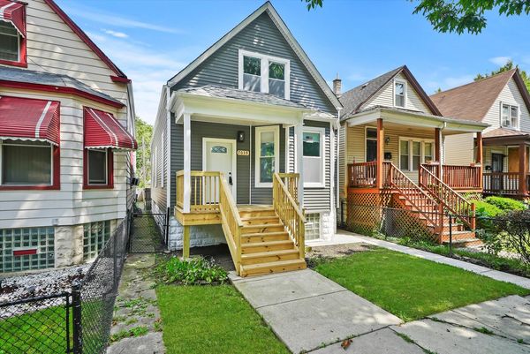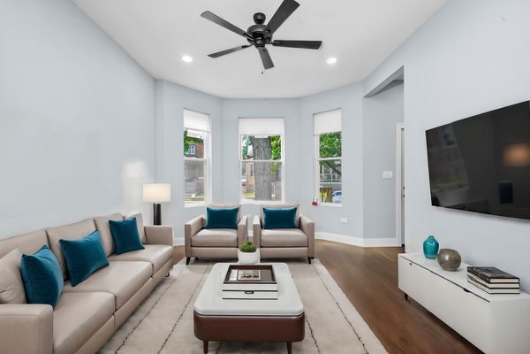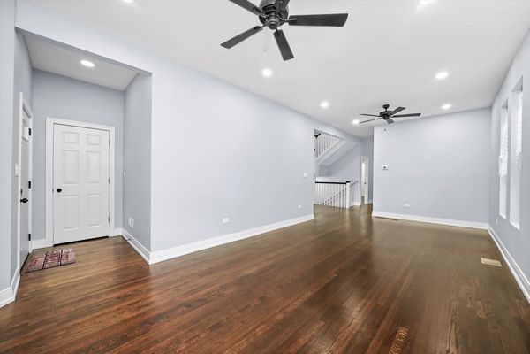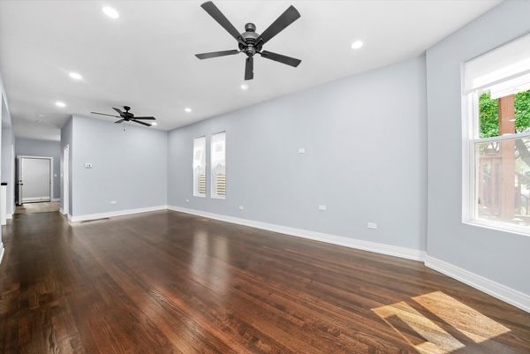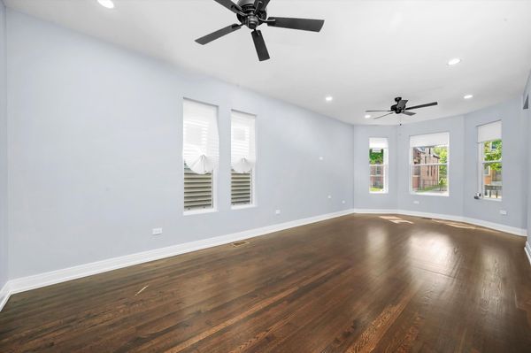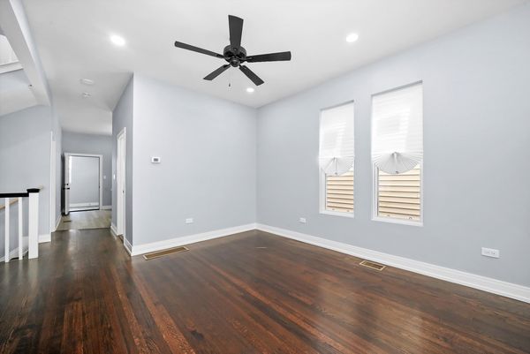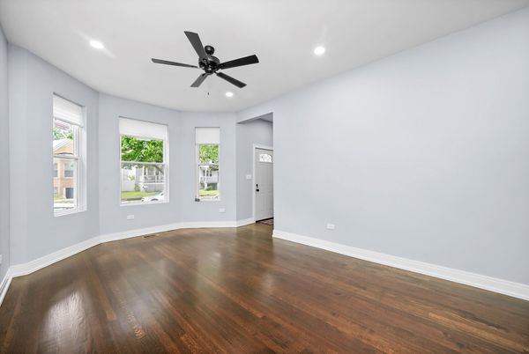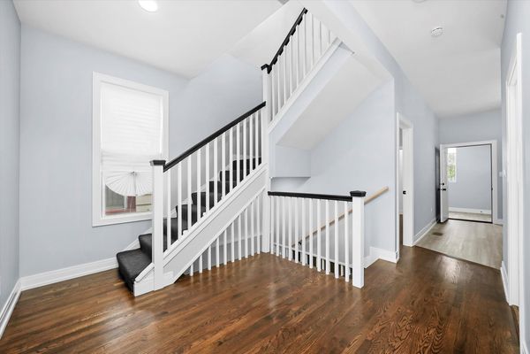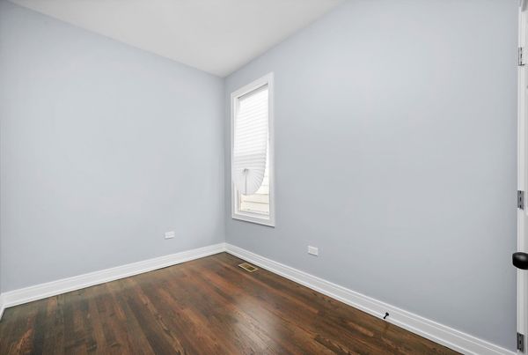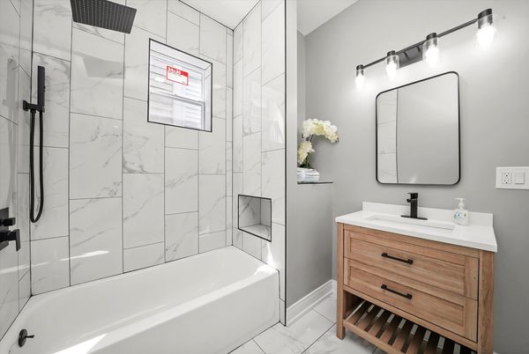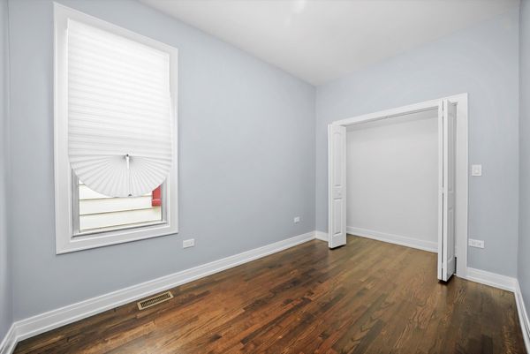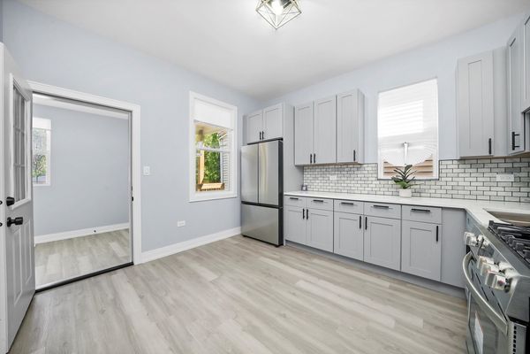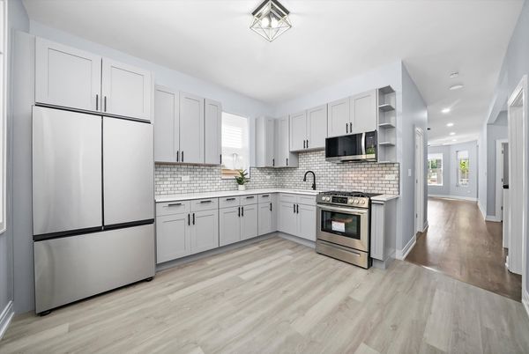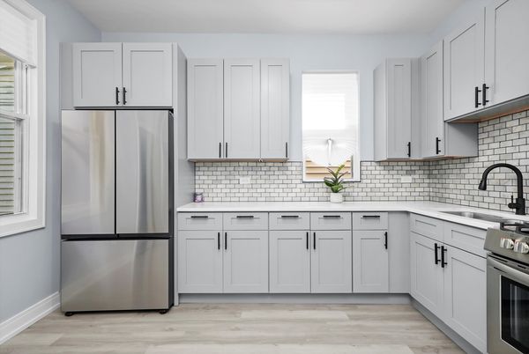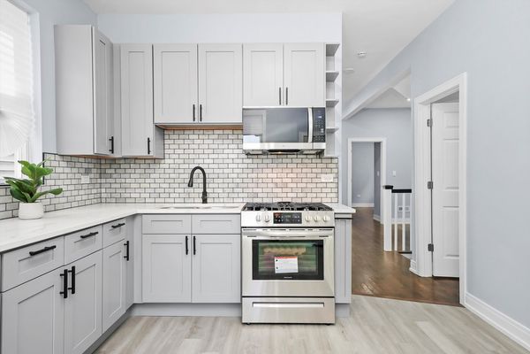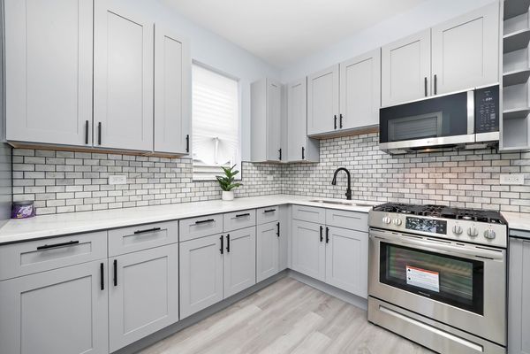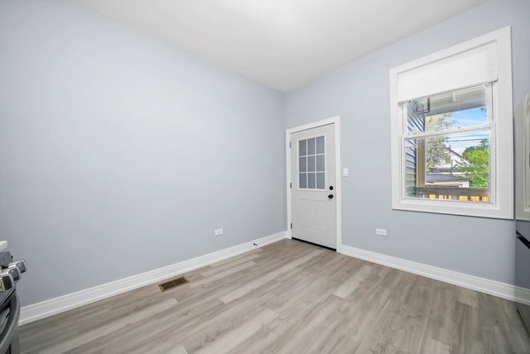7039 S Throop Street
Chicago, IL
60636
About this home
THIS BEAUTIFUL CAPE COD HAS BEEN COMPLETELY RESTORED AND ENHANCED WITH AN EXPANSIVE OPEN CONCEPT RENOVATION FLAUNTING RICH HARDWOOD FLOORING, RECESSED LIGHTING, TONS OF NATURAL SUNLIGHT, AND MODERN CEILING FANS. GORGEOUS KITCHEN WITH NEWLY INSTALLED 42" SHAKER CABINETS, SUBWAY TILE BACKSPLASH, QUARTZ COUNTERTOPS, AND STAINLESS-STEEL APPLIANCES! ENCLOSED HEATED PORCH AVAILABLE FOR THOSE MORNING COFFEE SESSIONS. HUGE 2ND FLOOR BEDROOMS ARE PERFECT, BOASTING 9' CEILINGS, HE/SHE CLOSETS, HALF-BATH, AND COMFORTABLE LAMINATE FLOORING. FINISHED BASEMENT IS READY TO ENTERTAIN THE EXTENDED GUESTS WITH ANOTHER GIGANTIC FAMILY ROOM, DURABLE EPOXY FLOORING, AND FULL BATH. PRIVATELY FENCED YARD WITH NEW CEMENT CARPORT, SECURITY GATE, AND CEMENT SIDEWALKS. NEW HEATING AND COOLING, SIDING, ROOF (3 YRS), AND FRONT PORCH. LOCATED WITHIN WALKIING DISTANCE TO WENTWORTH AND JACOBS BOND ELEMENTARY SCHOOLS, AND ASHLAND AVE'S RESTAURANT AND SHOPPING SELECTIONS.
