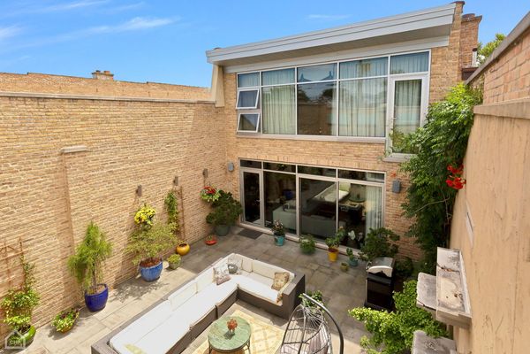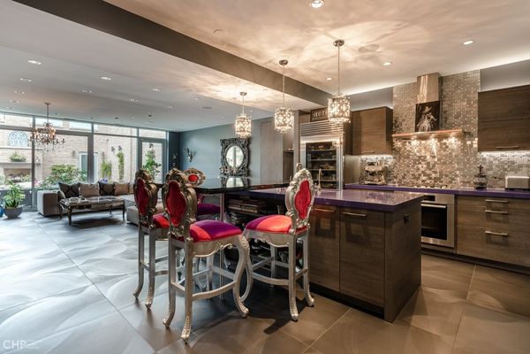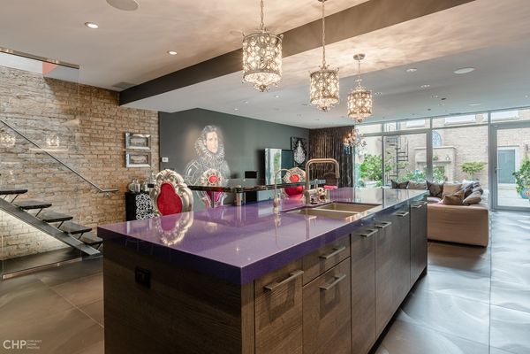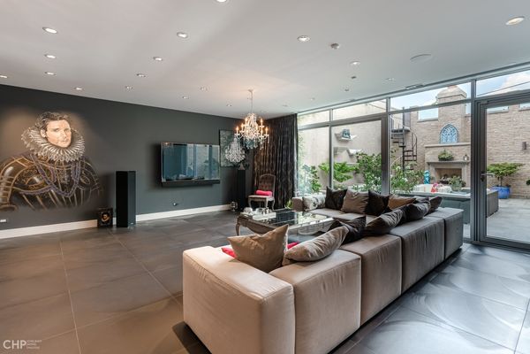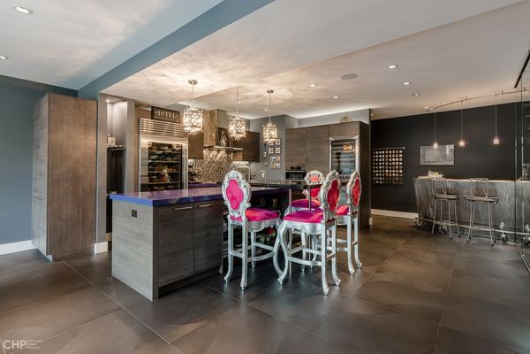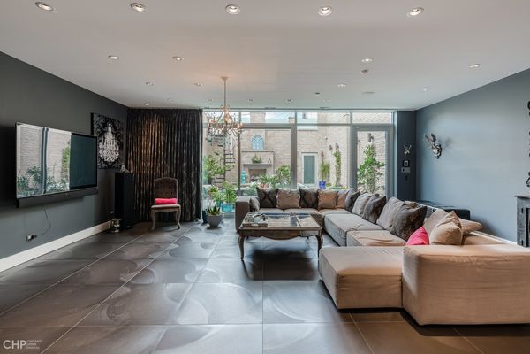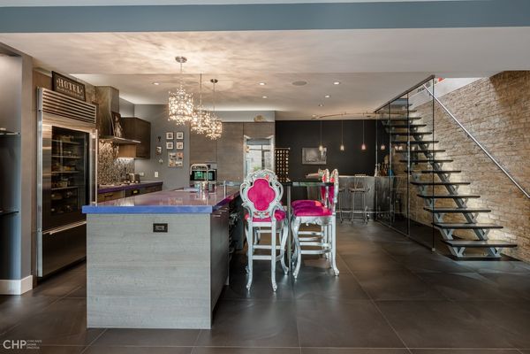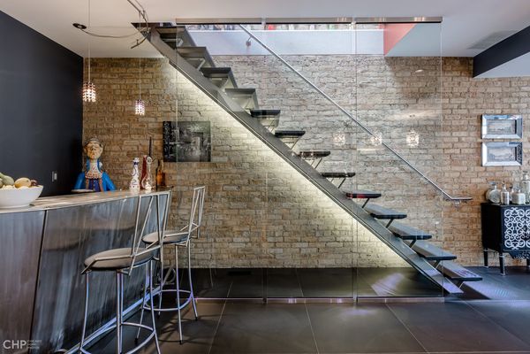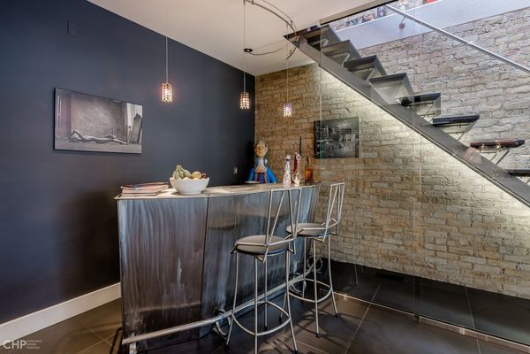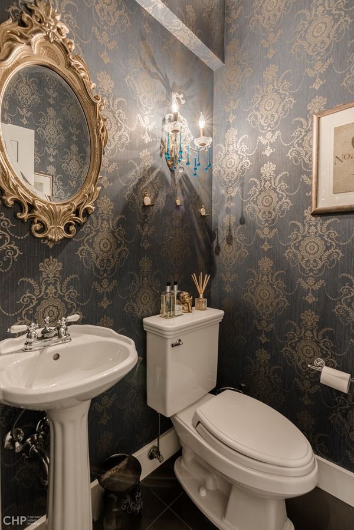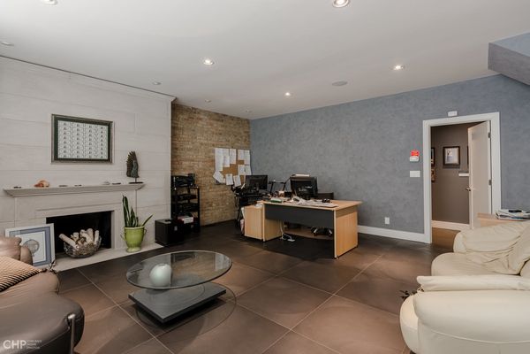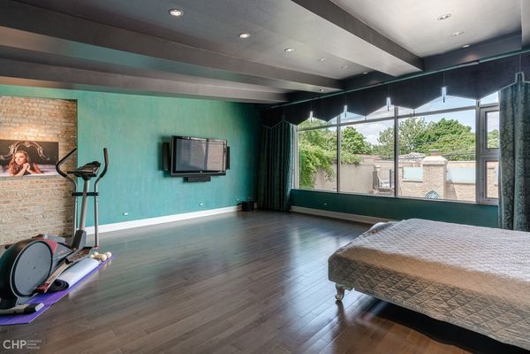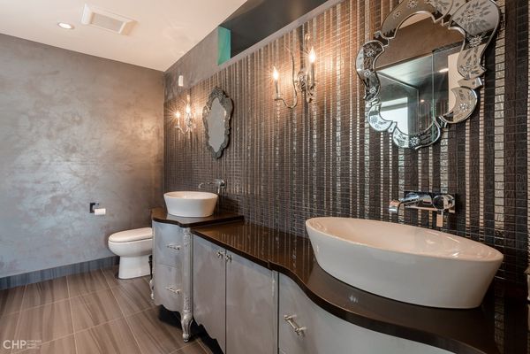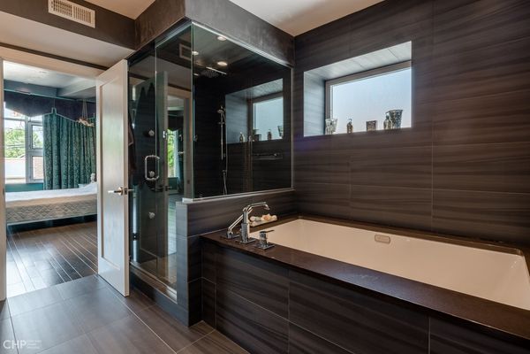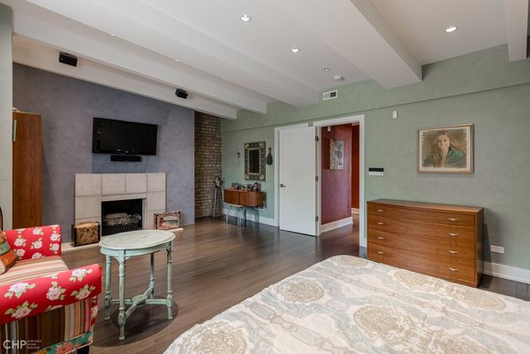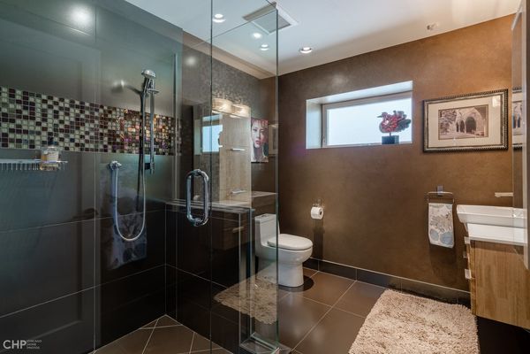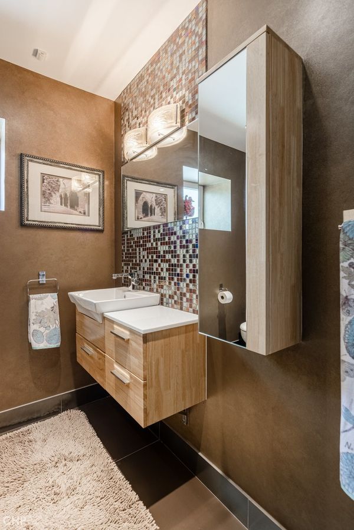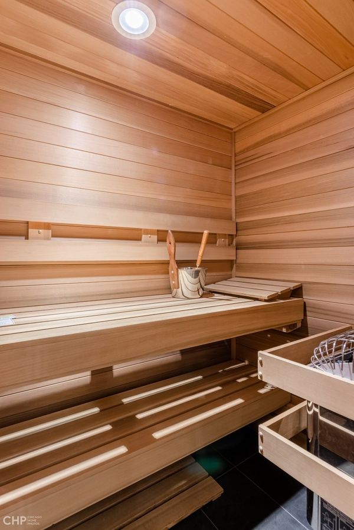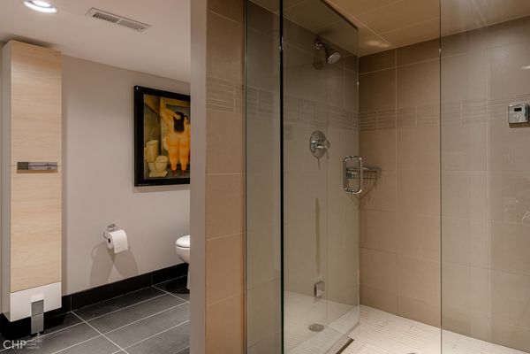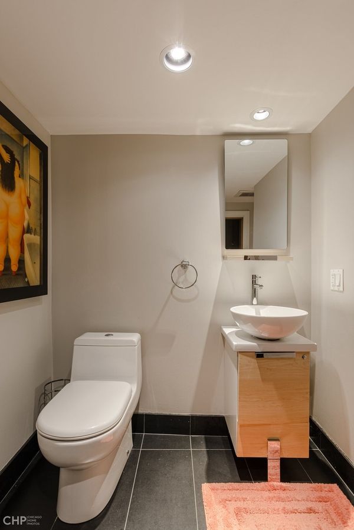7032 W Belmont Avenue
Chicago, IL
60634
About this home
UNIQUE LUXURIOUS SINGLE FAMILY 3 level residence. Complete CUSTOM RENOVATION / CONVERSION. ECLECTIC INTERIOR design blends harmoniously with modern and HIGH-END FINISHES. Main Floor of this residence will be the center of your entertaining. High Tech kitchen features TOP OF THE LINE appliances. Including SUB-ZERO refrigerator, MIELE Combi-Steam oven, Wine and beverage cooler. Custom Cabinets - BUILD TO ORDER, quarts countertops and custom backsplash. Entire Residence is wired for SURROUND SOUND, Main Floor has additional speakers for remarkable Home Theater experience. A Wall of Commercial Grade Glass Windows open onto a MEDITERRANEAN STYLE COURTYARD to expand family room to Summer entertaining. Ultimate gift - PRIVACY! This amazing outdoor space is like a secret garden - no neighbors - full privacy. Relax with a glass of wine in front of your OUTDOOR FIREPLACE and immerse yourself in the sounds of the WATERFALL - amazing addition to this paradise. Your private outdoor heaven does not end here. ROOFTOP DECK - that's where you may enjoy your VEGETABLE GARDEN or play minigolf with friends. Like a Sculpture, Custom-made glass Staircase takes you to the second floor. Pour on Glamour and mix up some magic in a MASTER SUIT that reflects your unique personality. NO EXPENSES WERE SPARED. Massive 510 sq f Master bedroom with two large walk-in closets & Spectacular bathroom are sure to impress! Full Size separate shower doubles as a STEAM ROOM, complete with full height Glass walls and door. Custom Vanity with two basins and large jacuzzi Tub. THE BEST QUALITY fixtures and SUPERIOR FINISHES. Second bedroom - impressive 305 sq feet of perfection. This bedroom features fireplace, surround sound speakers, walk in closet and full size bathroom. If you are not impressed yet, go melt your stress away in your own SAUNA ROOM. This one-of-a-kind residence has both dry and wet sauna. Working from home? Private, 370 sq f office space, with gas fireplace and additional entrance for the street for convenience when meeting with clients. Do you need even more space? - Fully finished basement with another full-size bathroom is here for your pleasure. Private showings available after pre approval verification or POF
