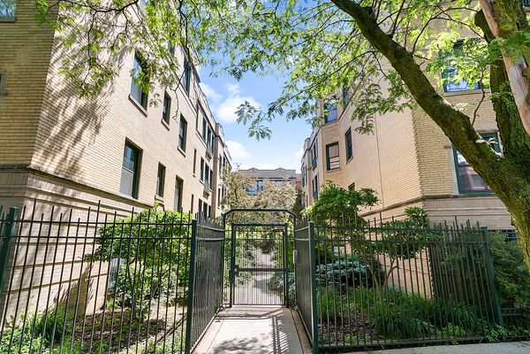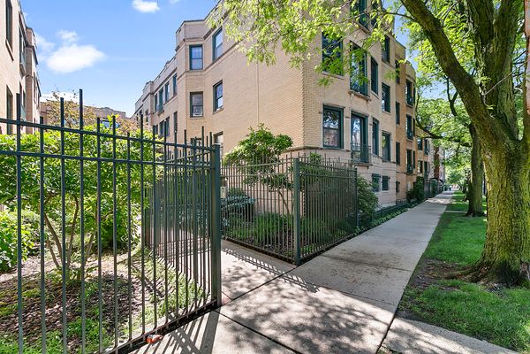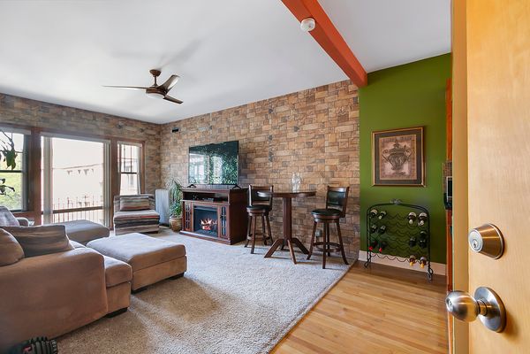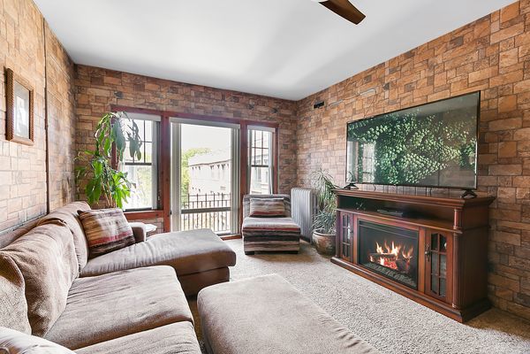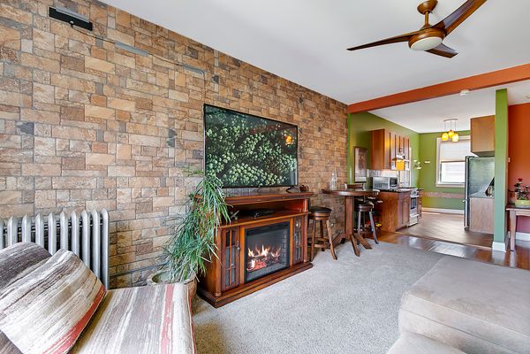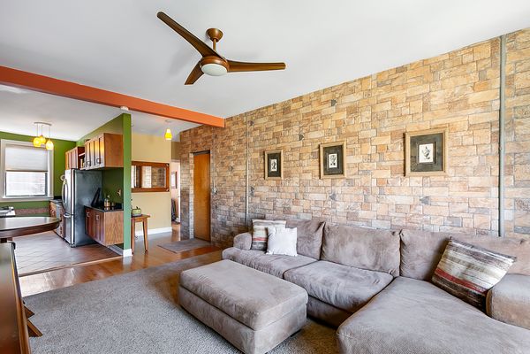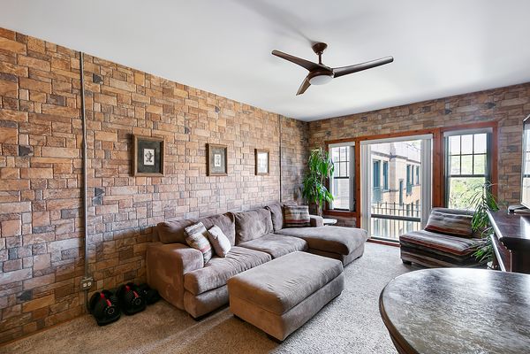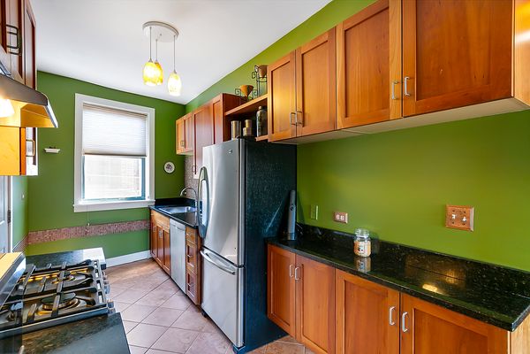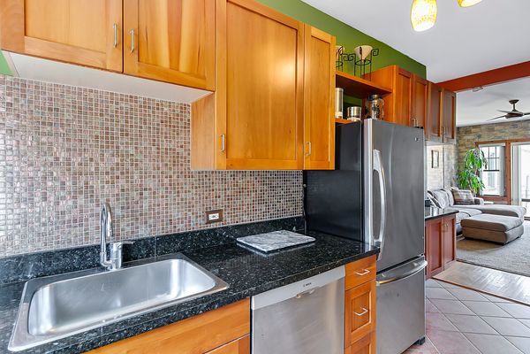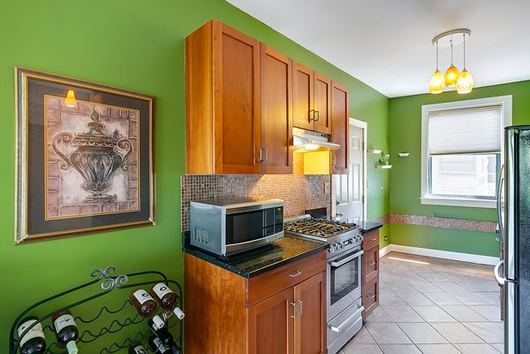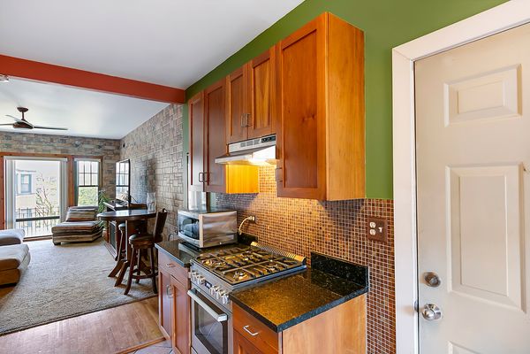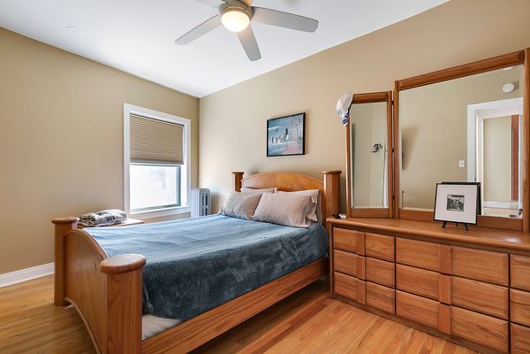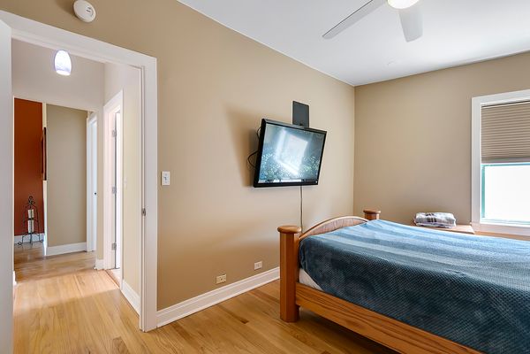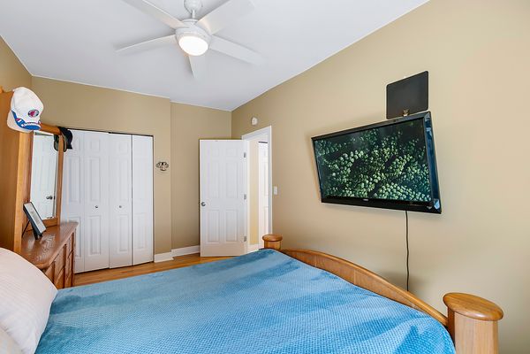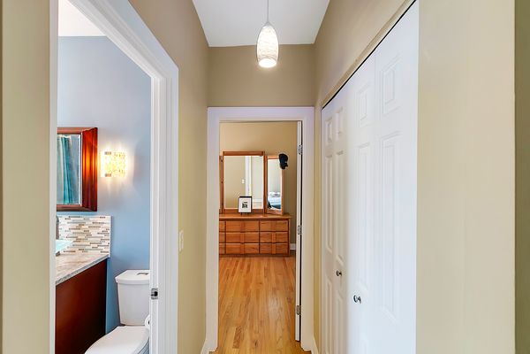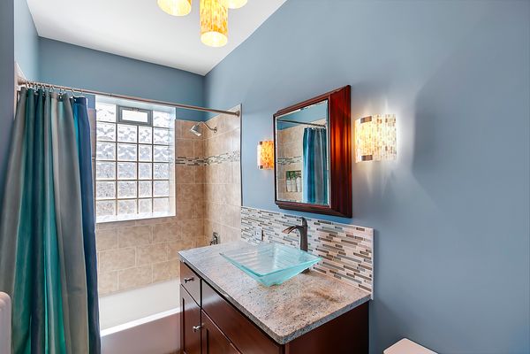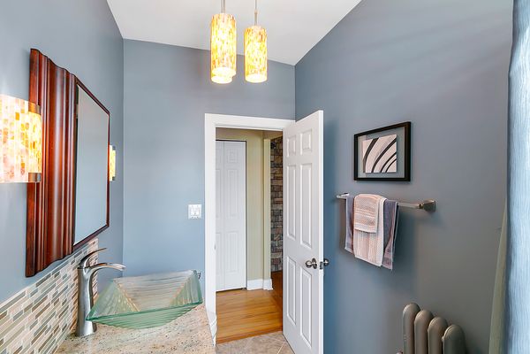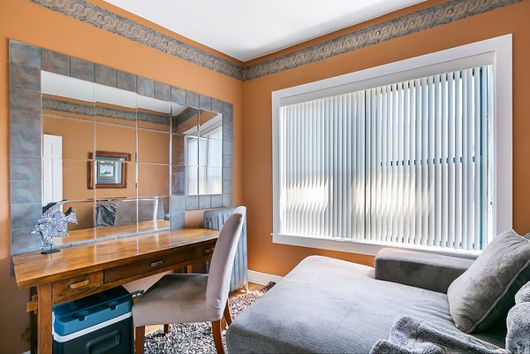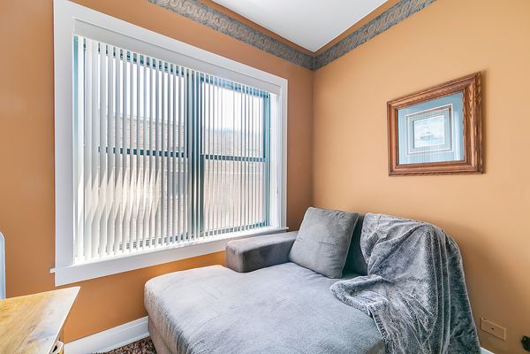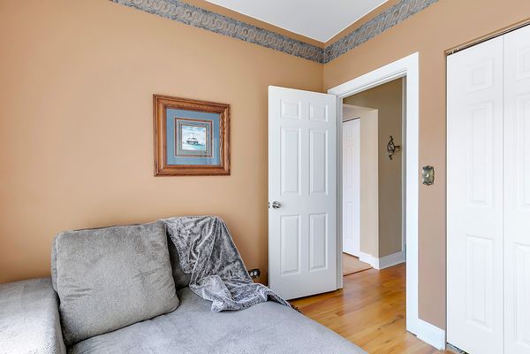7031.5 N SHERIDAN Road Unit 3N
Chicago, IL
60626
About this home
Beautifully Updated Rogers Park Condo in the Perfect Location! This unit boasts 9-foot ceilings, hardwood flooring, ceiling fans, and custom top-down/bottom-up blinds. Freshly painted throughout, the bright and inviting living room features extra-large windows and custom brick accent walls. The carpet and pad are stitched (not stapled) to the original hardwood floor, making removal easy. Two spacious bedrooms offer plenty of closet space with custom shelving. The bathroom has undergone a complete gut remodel, featuring a large glass block window with vent, new fixtures (tub, toilet, vanity, lighting), and a custom vanity with soft-close drawers and doors. Additional storage cage that has been tiled by the owner. Location, Location, Location! Numerous transportation options are nearby, including the 147 CTA bus, CTA Divvy bikes, CTA Red Line, and Rogers Park Metra station. Right outside your back door, you'll find breathtaking Lake Michigan, a seasonal food cafe with live music, a 1-mile bike/walking paved path, sports courts, gym areas, a kids' park, and a park district offering a variety of activities and gym facilities. Enjoy plenty of dining options, grocery stores, gyms, and nearby parking garages. This condo also presents a great investment opportunity, as rentals are allowed. The owner is even willing to sell furniture down to the dishes!
