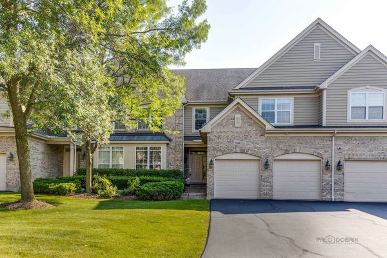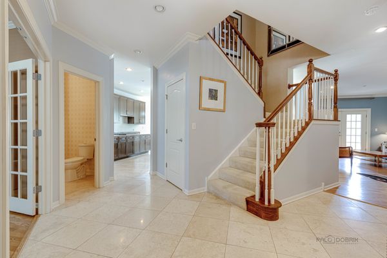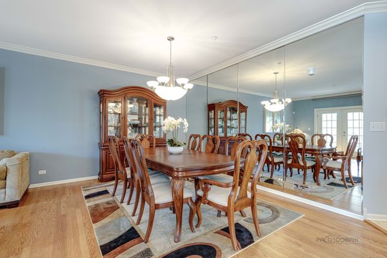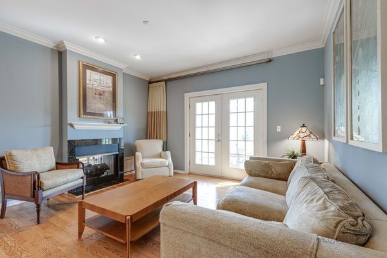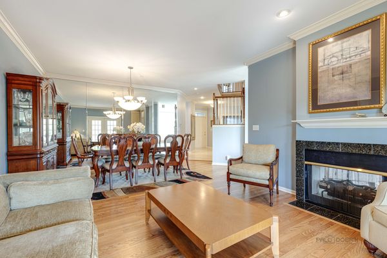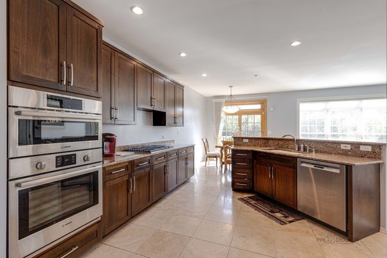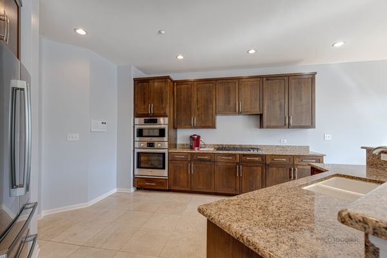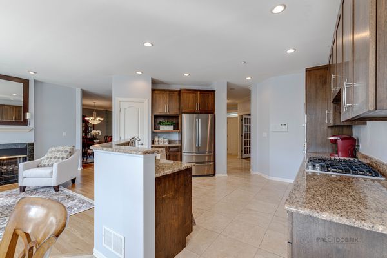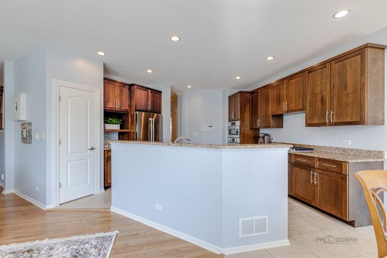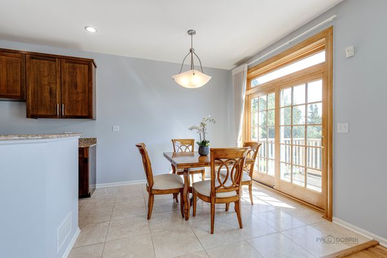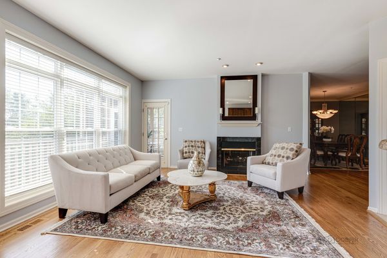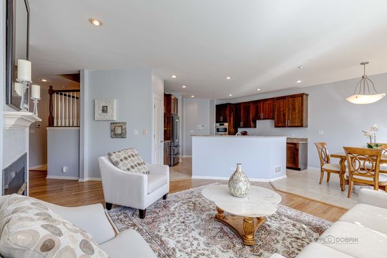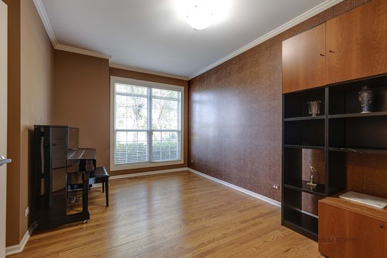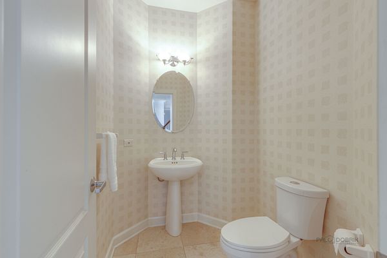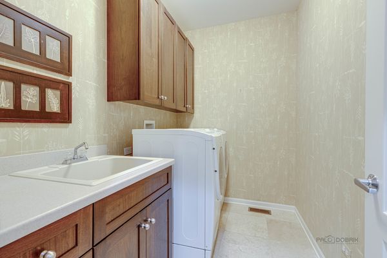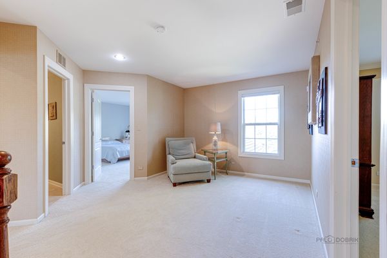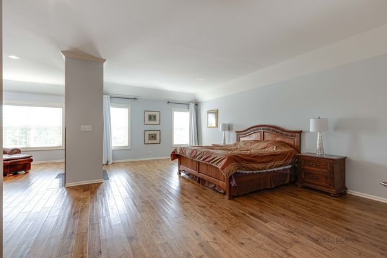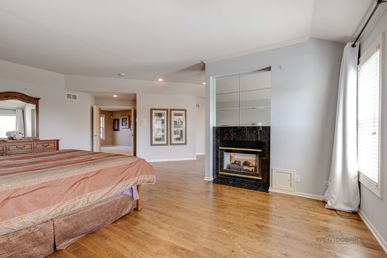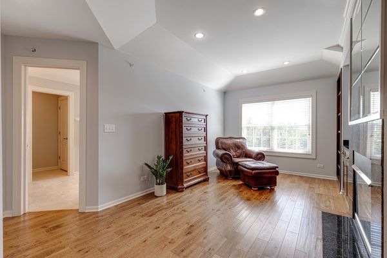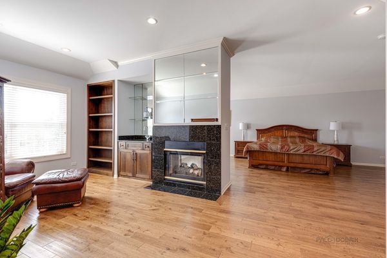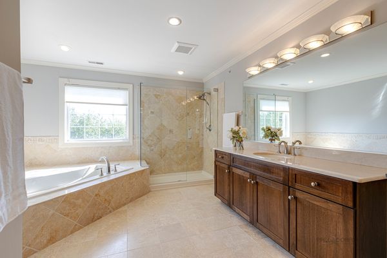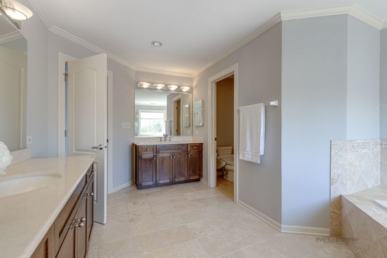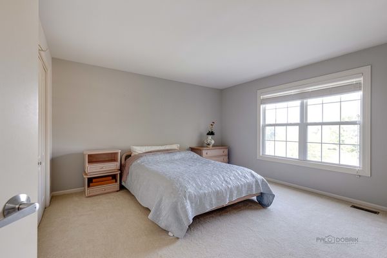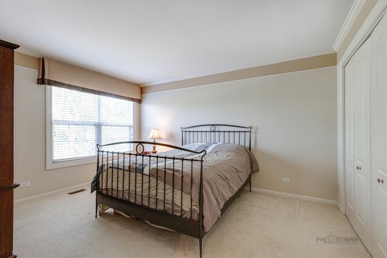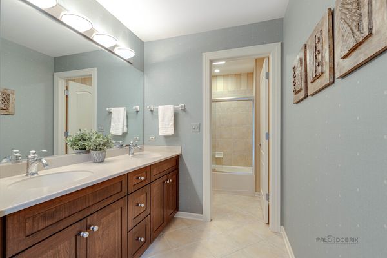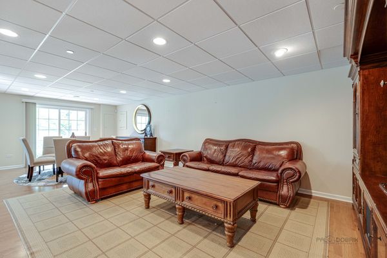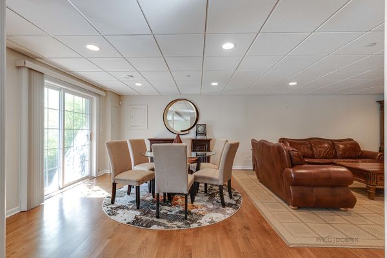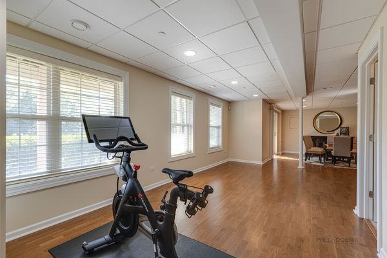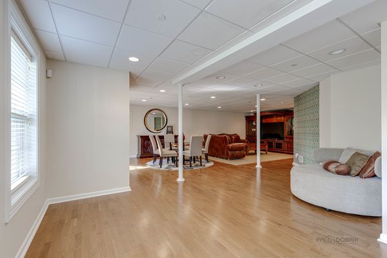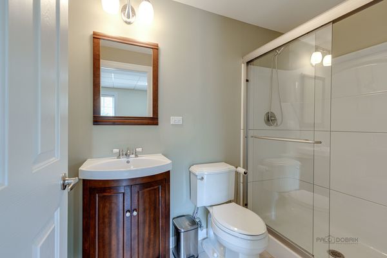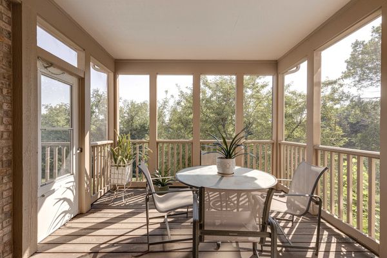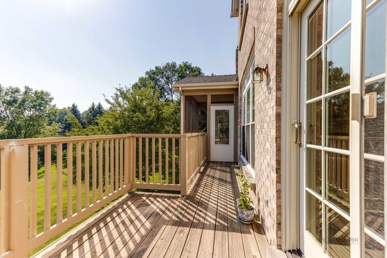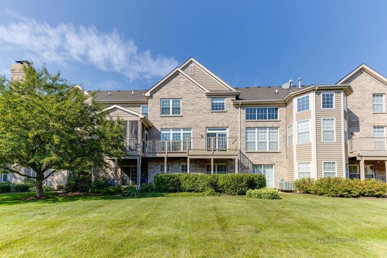703 Stone Canyon Circle
Inverness, IL
60010
About this home
BRAND NEW AC and humidifier! Welcome to the epitome of elegance and comfort in the prestigious Weatherstone neighborhood offering an expansive living space of over 3, 000 square feet, further complemented by a meticulously finished walkout lower level. Situated on a premium lot, the property backs onto a serene open grass area and the tranquility of a treeline, ensuring both privacy and a scenic view. The first floor welcomes you with a stylish study featuring elegant French doors, a space perfectly suited for productivity. The well-appointed kitchen boasts an eating area and seamless deck access, providing the ideal backdrop for culinary creativity and casual gatherings. This space effortlessly flows into the family room, where a cozy fireplace creates an inviting ambiance. The travertine floors throughout reflect the attention to detail and quality in every corner. Experience the height of comfort in the spacious master suite, complete with a generous sitting area and a second fireplace, creating an oasis of relaxation. The walk-in closet ensures ample storage, while the luxurious 17x12 master bath is a haven of indulgence. Adding to the allure of this home is the finished walkout lower level. Here, you'll find a full bath and an abundance of storage space, ensuring both convenience and practicality. With a two-car garage and an extra-long driveway, accommodating guests is never an issue. This remarkable residence offers exceptional value, ready to welcome its new owner to a life of unparalleled comfort, sophistication, and serenity. Don't miss the chance to make this remarkable builder's model your own and experience the epitome of luxurious living in the heart of Weatherstone.
