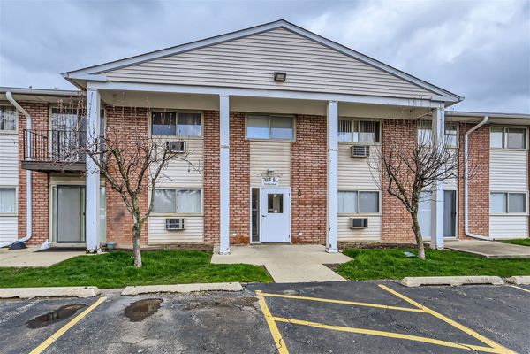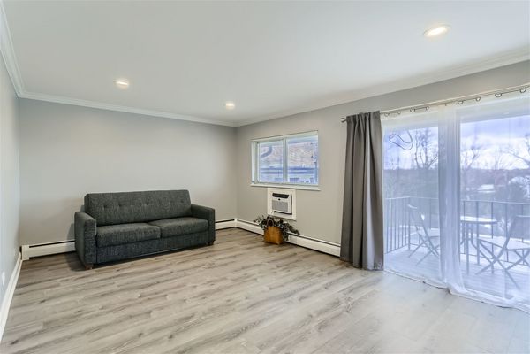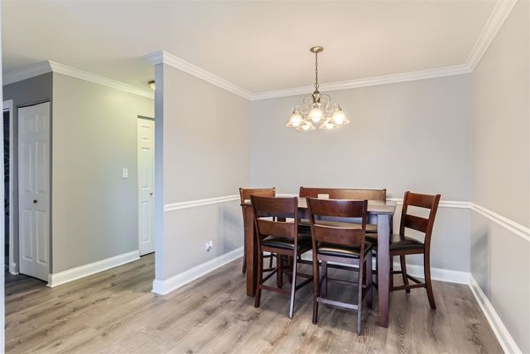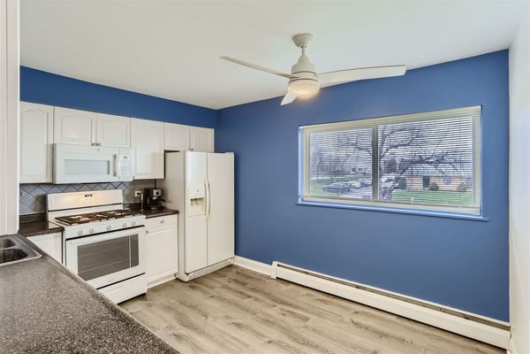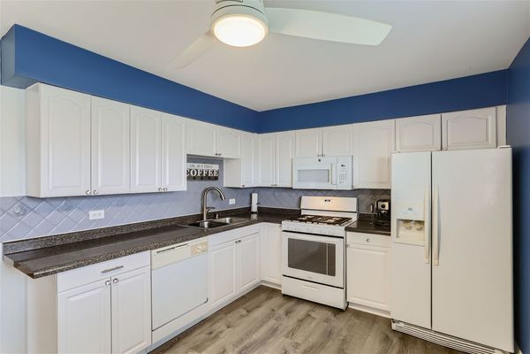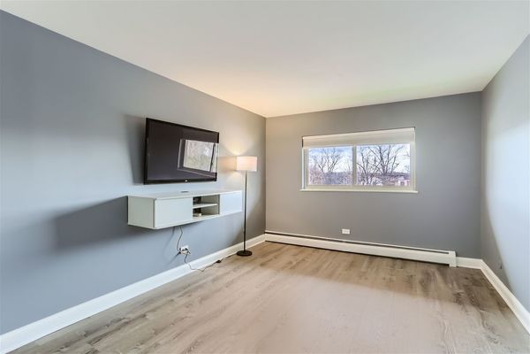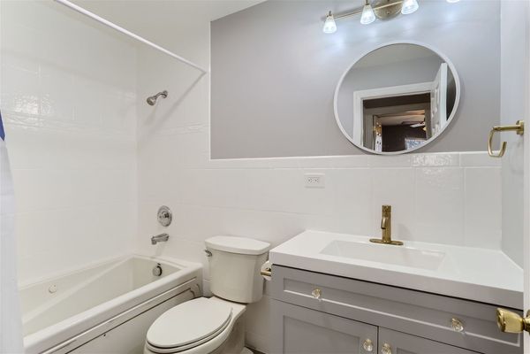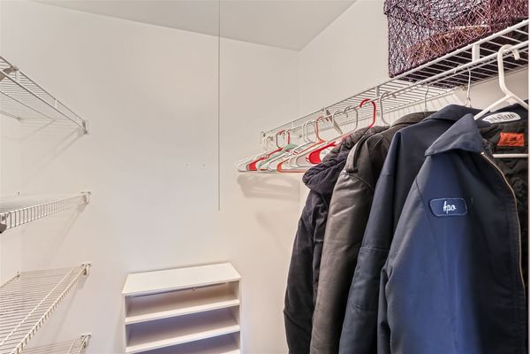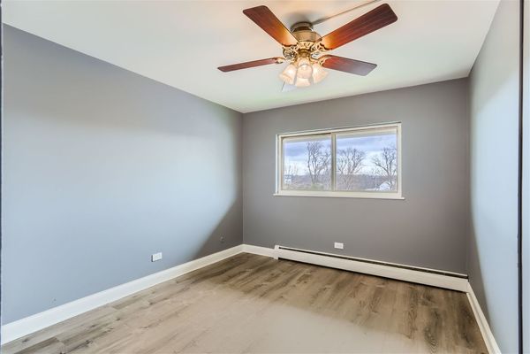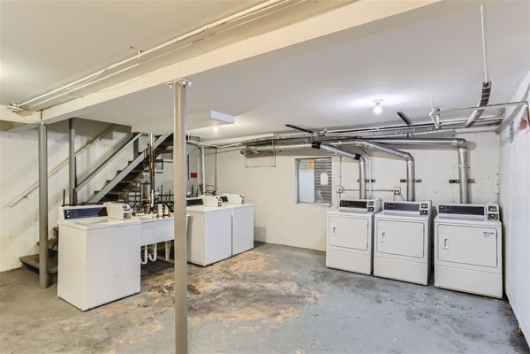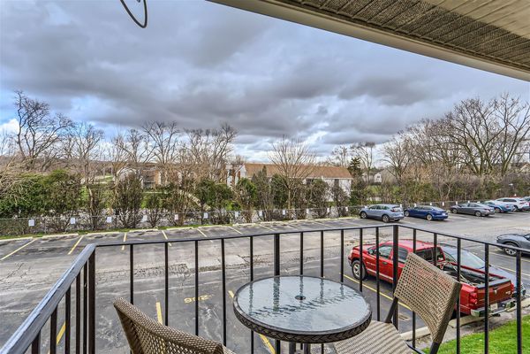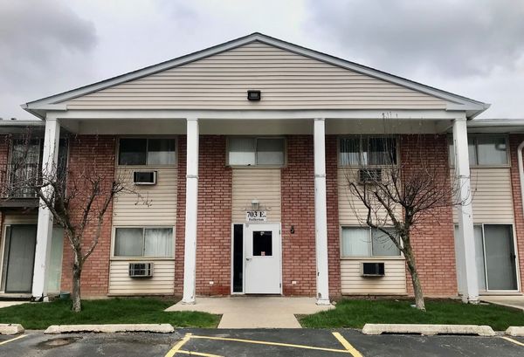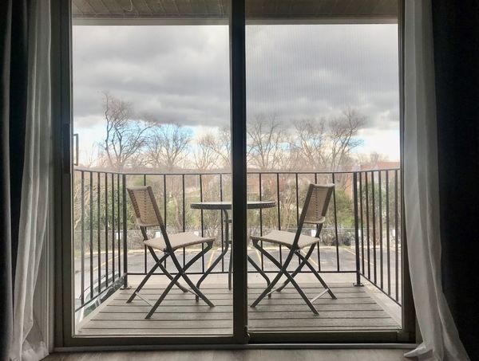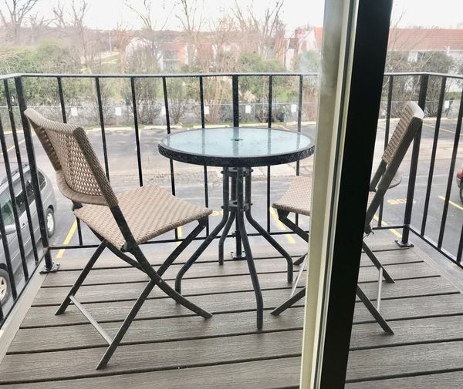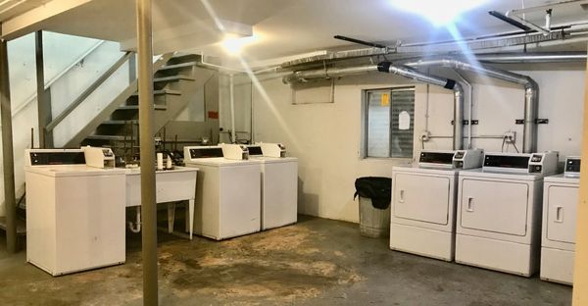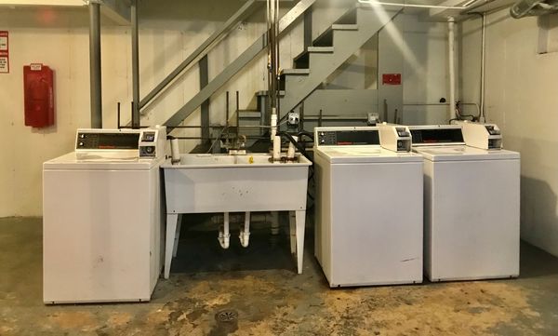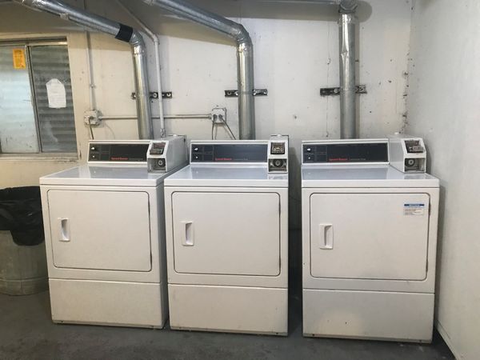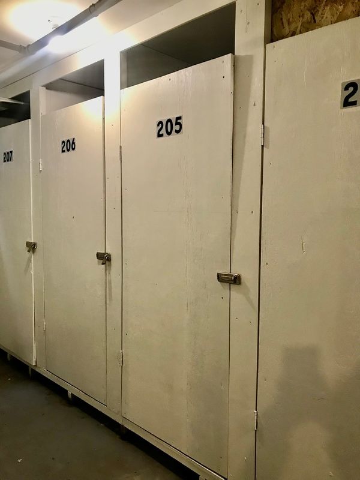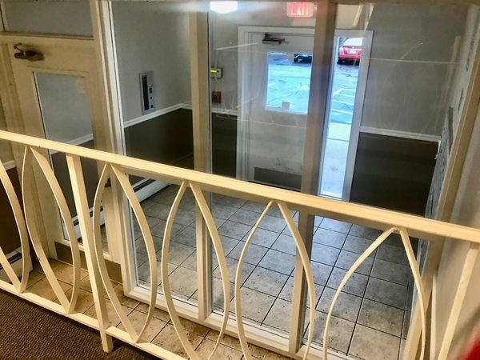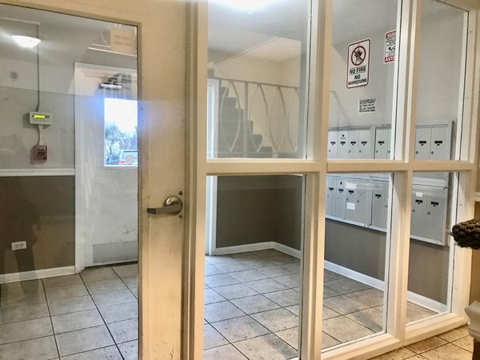703 E FULLERTON Avenue Unit 1-205
Glendale Heights, IL
60139
About this home
*Multiple offers received. Highest and Best offer is due Saturday April 13 by 7:00pm. Please include proof of funds/pre-approval letter as well as signed disclosures with the offer.* Outstanding investment possibilities as this unit is rentable. Or make this charming space your family home now. Light filled bright quiet second floor corner condo home boasts fresh decor ready for its next owner. Step into the unit entrance and note the open floorplan. The entire space is lined with recently installed luxury vinyl plank flooring in a complimentary tone for easy matching with any decor. Note the freshly painted move-in ready interior. Spacious formal dining area is conveniently located adjacent to the kitchen and opens into the family living space. Recessed ceiling lighting allows for flexible furniture placement. Take in the views through the sliding glass door to the welcoming patio for relaxing in the fresh air. The spacious white kitchen has room for a breakfast table or additional storage/work surface area. Take time to survey all the closets-foyer guest closet/hall linen closet/ double closet in second bedroom and then the walk in closet in the primary bedroom. The second bedroom also features a ceiling fan. The entertainment cabinet on the wall in the primary will remain with the unit. The refreshed white full bath is complimented with a relaxing whirlpool tub with shower and a newer vanity. The basement is the location of the convenient coin laundry and a dedicated floor to ceiling storage locker. 3 washers and 3 dryers are available. Monthly Assessment includes heat, gas and water. Have peace of mind knowing that your assigned parking spot marked 205 is open and ready for you at the end of your work day. Loads of guest parking is available as well. Highly regarded district 15 and 87 schools service this address. The location offers easy access to I355, shopping, restaurants, schools, parks, forest preserve. Start here for a home without "homework" as well as a solid prudent investment.
