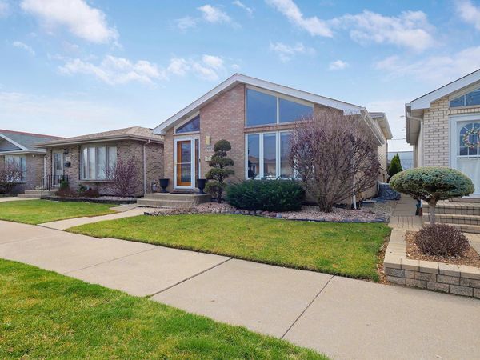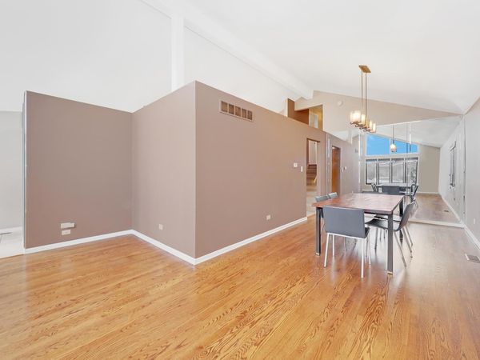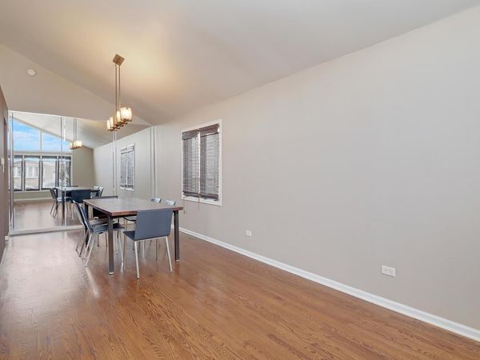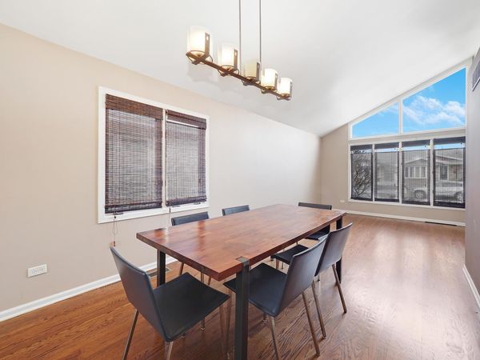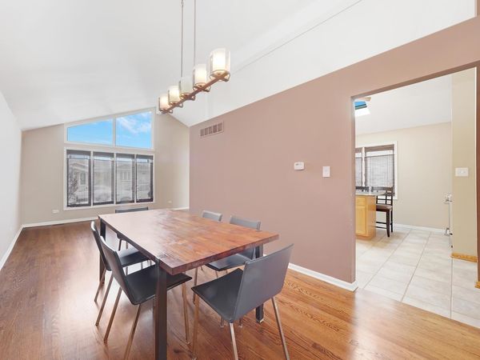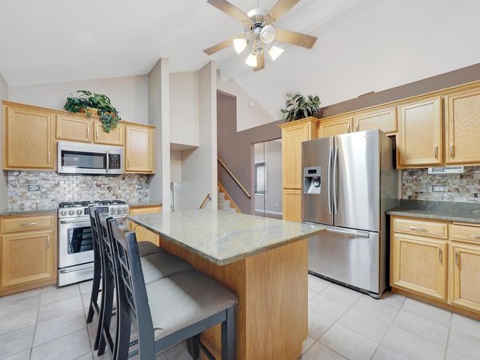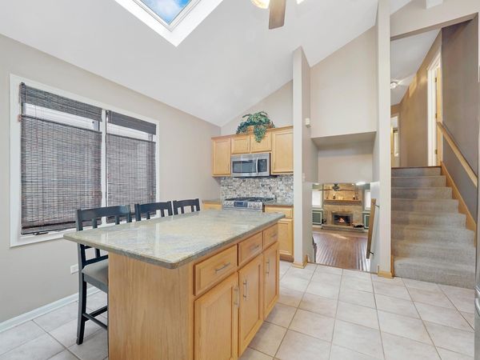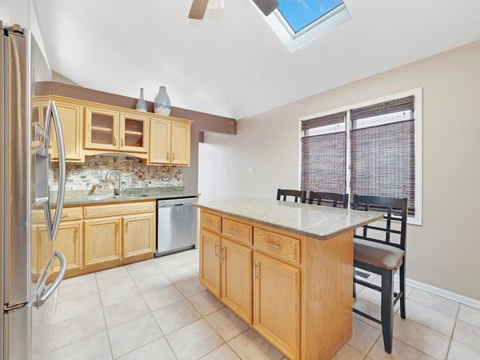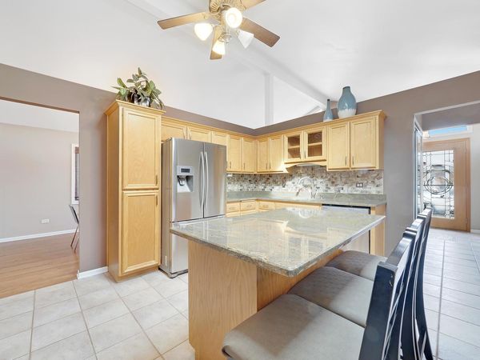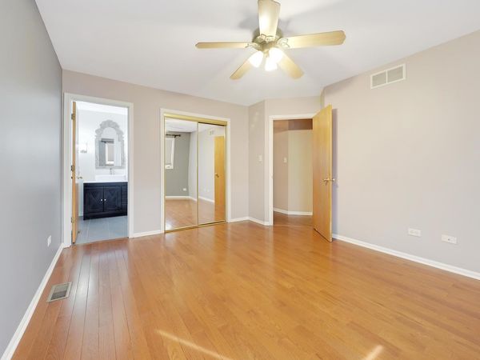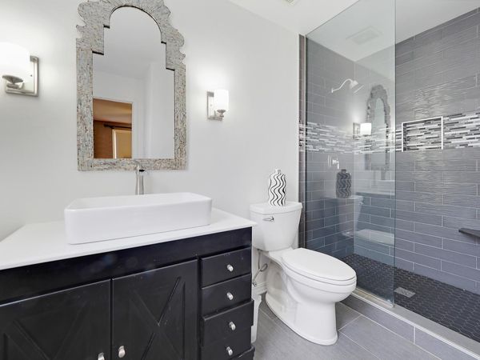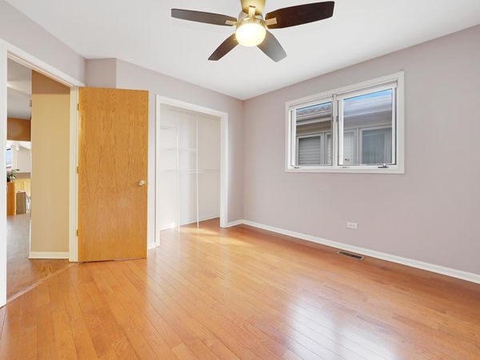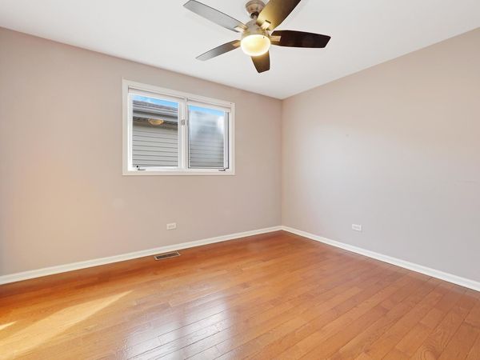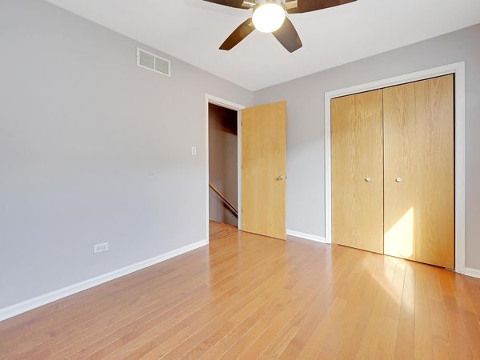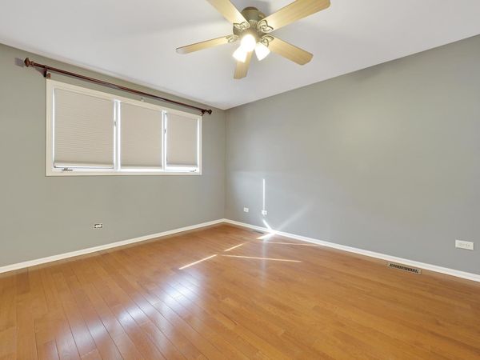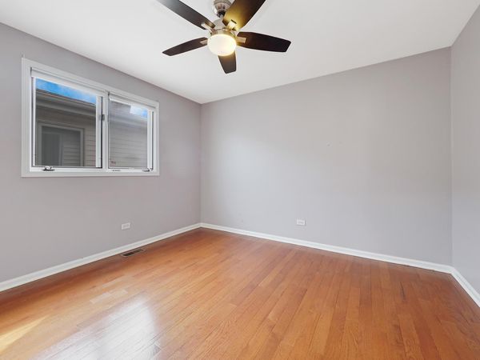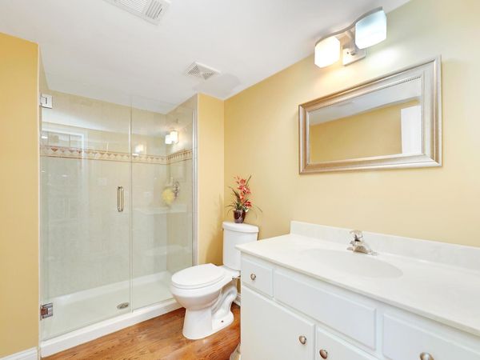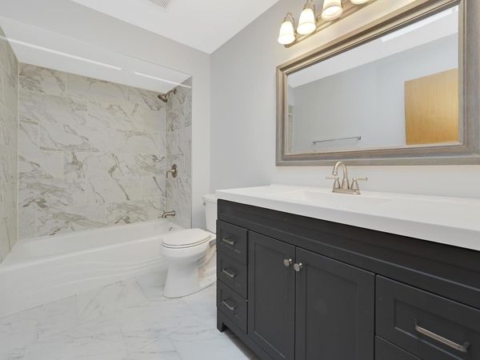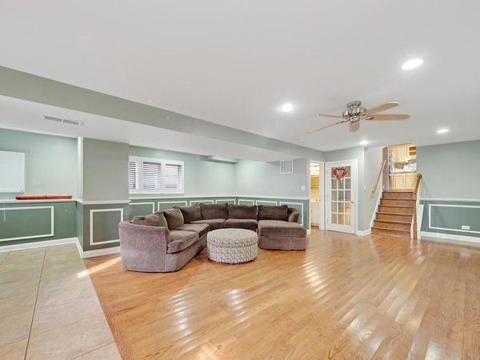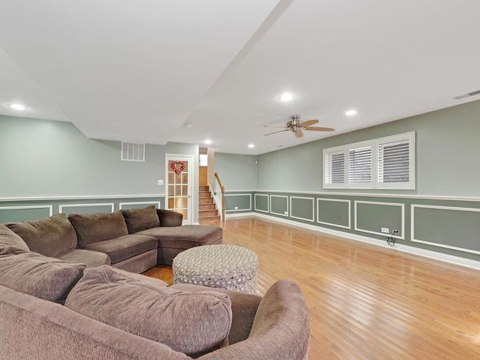7027 W 64th Place
Chicago, IL
60638
About this home
A gorgeous split-level home with a sub-basement offering ample space and versatility in the Clearing neighborhood. Upon entering the main level, you're welcomed into a spacious living room with an adjoining dining area. This space seamlessly flows into the well-appointed kitchen, featuring stainless steel appliances, granite countertops, and plenty of cabinet storage. A few steps up lead to the private sleeping quarters, where you'll find three bedrooms, including a master suite complete with a fully updated master bathroom. Downstairs, the lower level boasts a cozy family room, perfect for movie nights or relaxing with loved ones by the fireplace. Walkout to the backyard and enjoy the all brick paver patio area equipped with a pergola and gas fireplace. The sub-basement offers additional living space that can be customized to suit your needs. Whether you envision a home office, recreation room, or gym, the possibilities are endless. Conveniently located near schools, parks, shopping, and major commuter routes, this split-level home with a sub-basement presents a rare opportunity to own a versatile property with plenty of room to grow. Don't miss out on making this one-of-a-kind residence your own!
