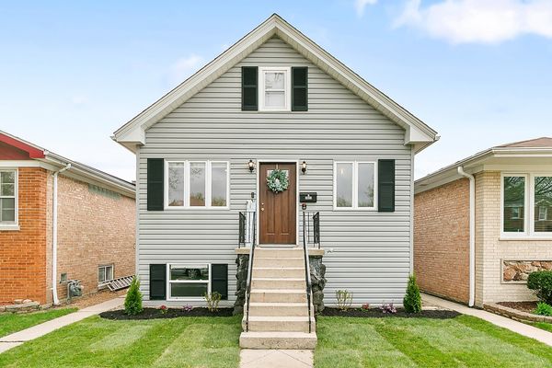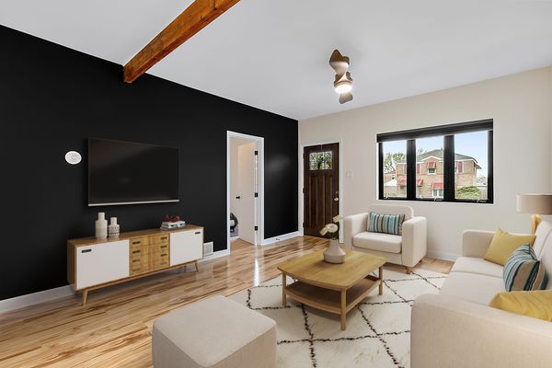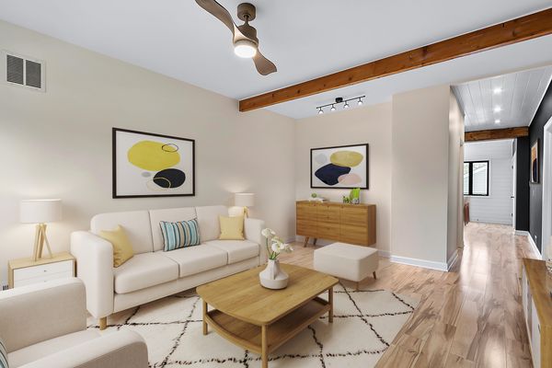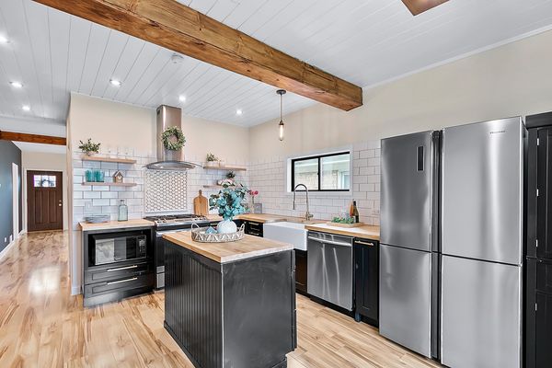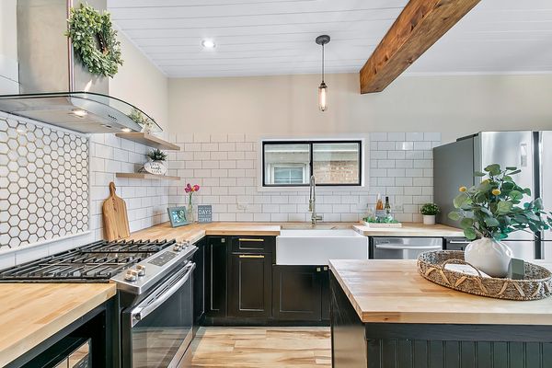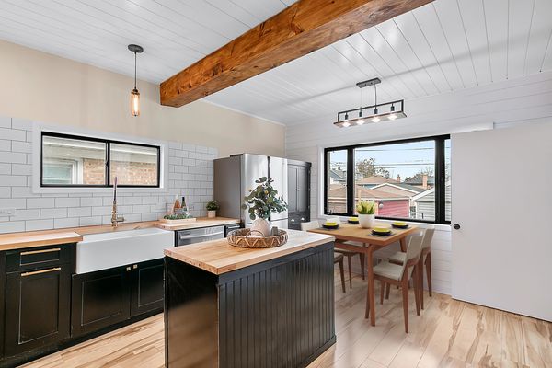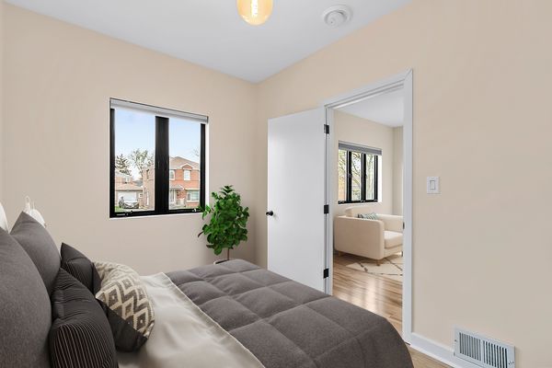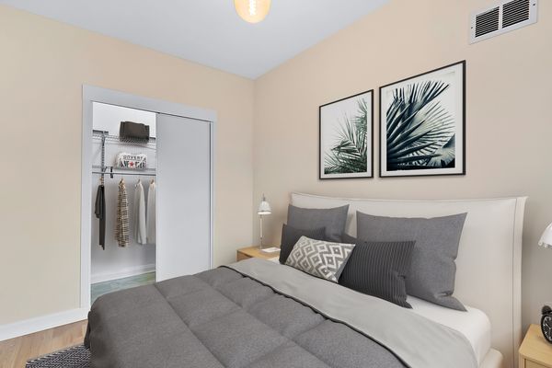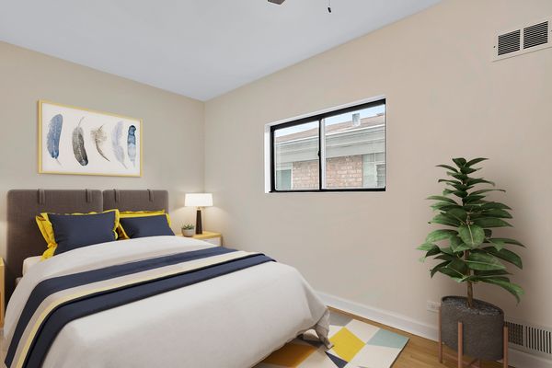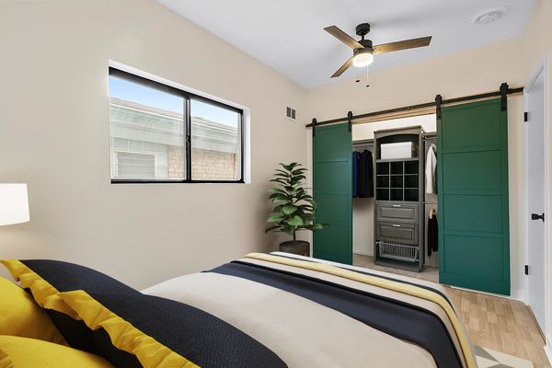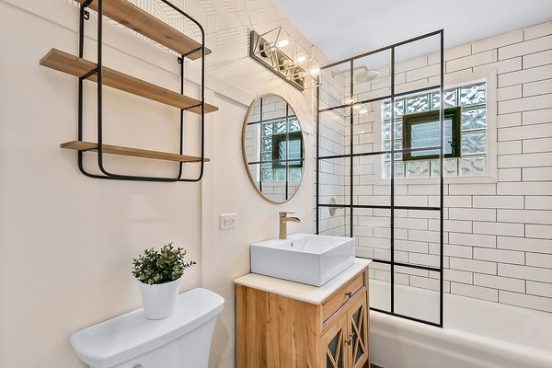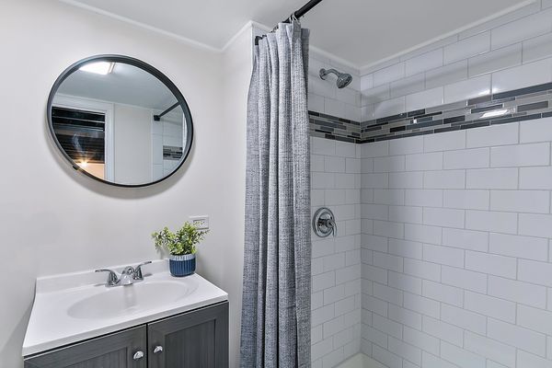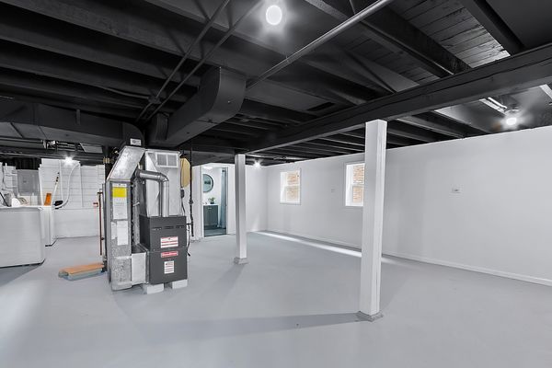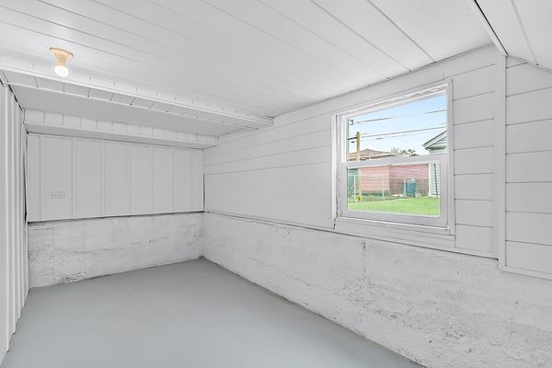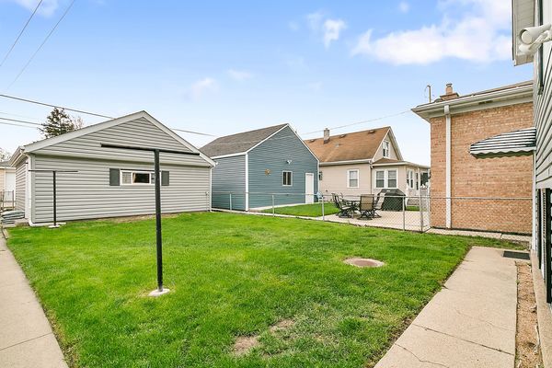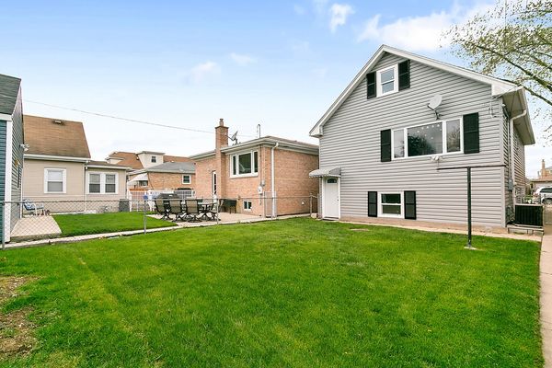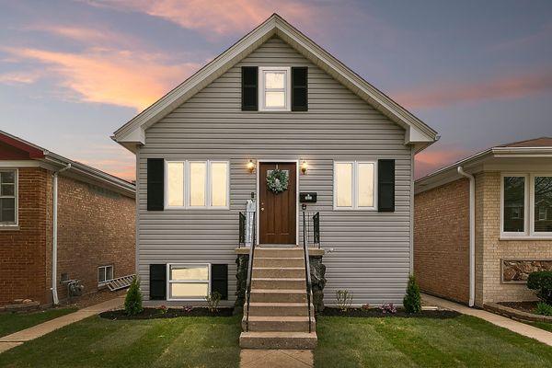7027 40th Street
Stickney, IL
60402
About this home
Welcome to this beautifully renovated bungalow located in the convenient and friendly neighborhood of Stickney. This home boasts exceptional curb appeal and a pristine and welcoming atmosphere as soon as you step inside. The heart of the home is the renovated eat-in kitchen, featuring new stainless-steel appliances, classic subway tile backsplash, recessed LED lighting, and modern floating shelves. This space is perfect for culinary creations and casual meals alike. The home offers two good-sized bedrooms, one of which includes a custom closet organizer and stylish sliding barn doors, adding both functionality and a touch of rustic elegance. You'll find a beautifully updated bathroom on the first floor, and a new additional bathroom in the basement equipped with a walk-in shower, providing convenience and style. The full basement offers a wealth of potential, ready for your personal touch to transform it into extra living space or storage. Outside, the large fenced yard is an ideal setting for relaxation and outdoor gatherings, while the detached garage provides convenient parking and additional storage options. This turnkey property is ready for you to make it your own, blending modern updates with classic comforts in a great location just minutes from I-55 and the Metra station, ensuring easy commuting to the city. Explore the possibilities and envision your new beginning in this charming home. Recent improvements include: complete removal of all plaster walls and ceilings, replaced down to the studs; old insulation removed and replaced with R13 insulation for improved energy efficiency; comprehensive electrical upgrade, including a new panel; all plumbing and pipes replaced with new copper piping; installation of new LVT flooring throughout; custom kitchen renovation featuring new cabinets, an island, and butcher block countertops; new exterior doors installed for enhanced security and curb appeal; basement finished with drywall, new windows, and includes a newly added second full bathroom; and more! The location is conveniently within walking distance of grocery stores, restaurants, and shopping. Some photos are virtually staged. Schedule your showing today!
