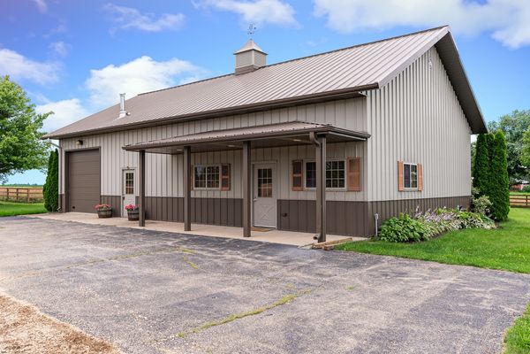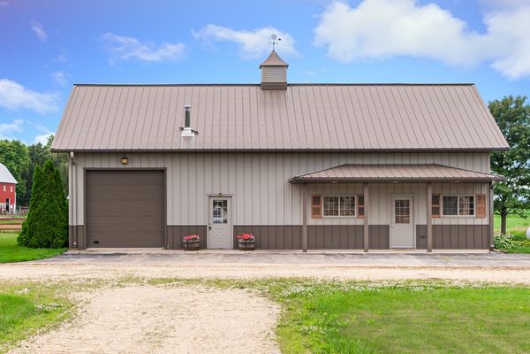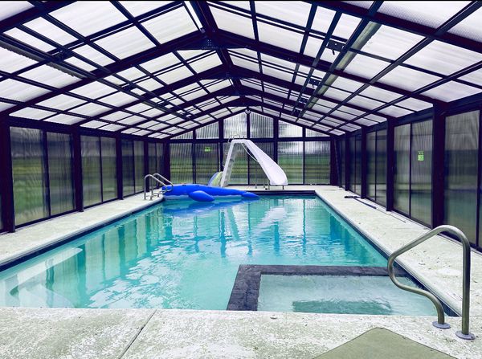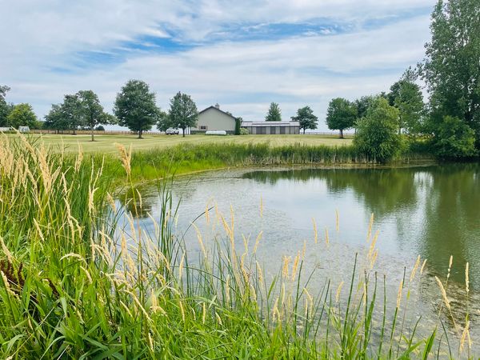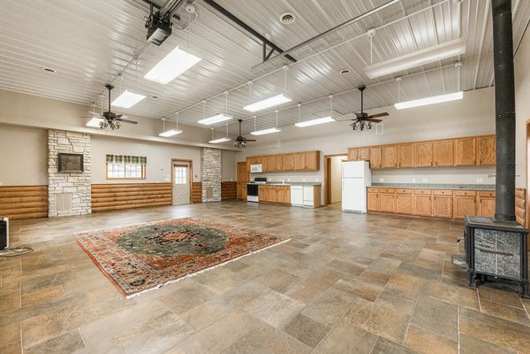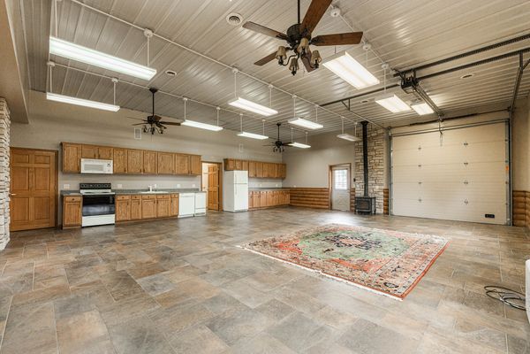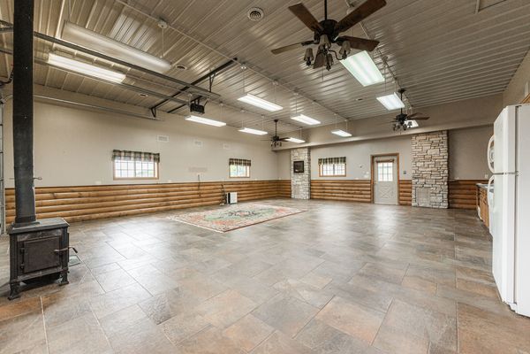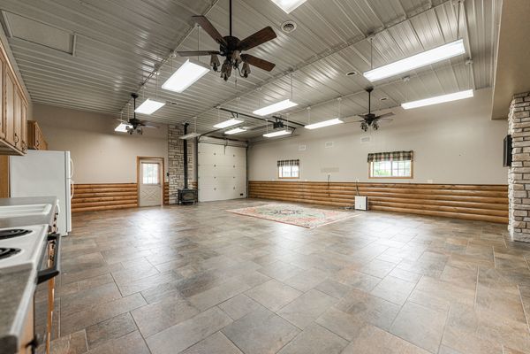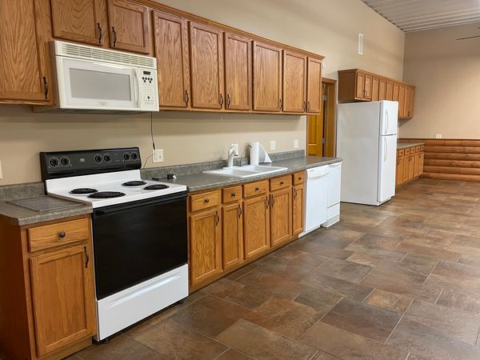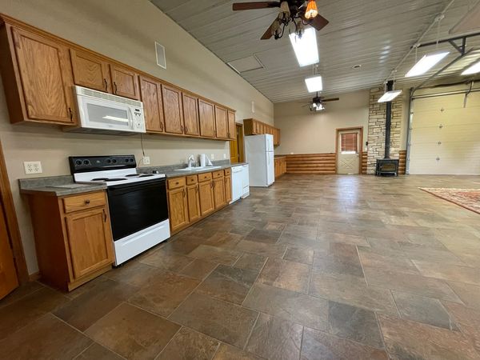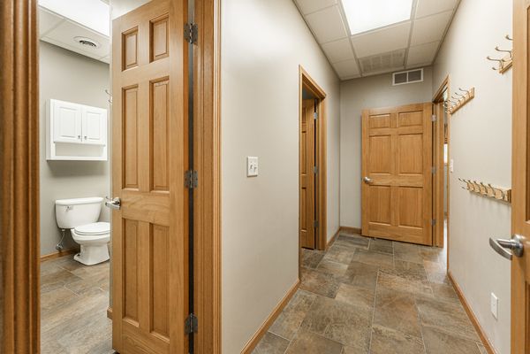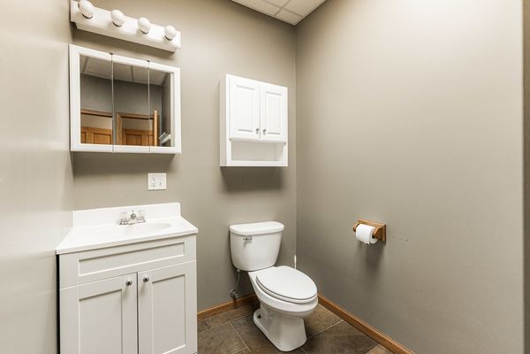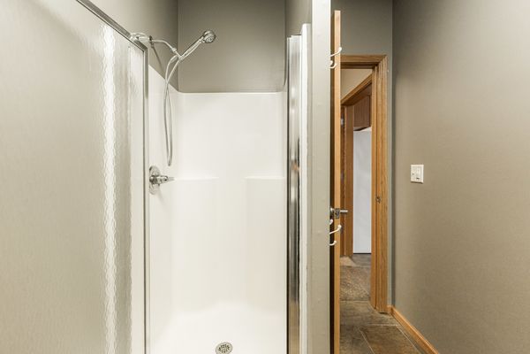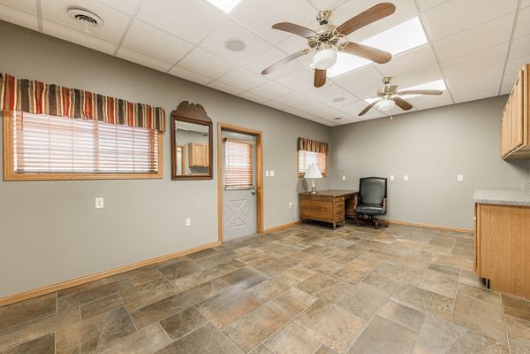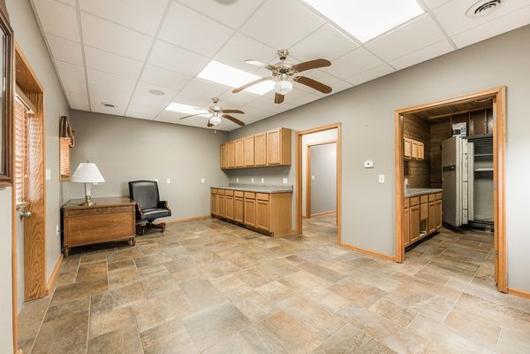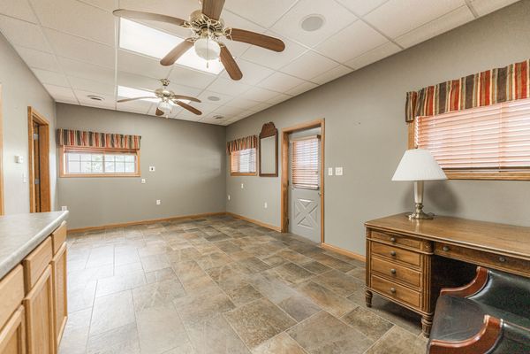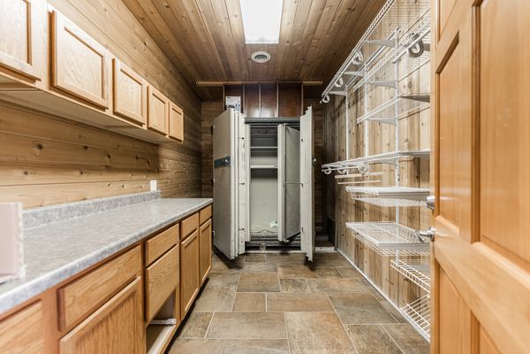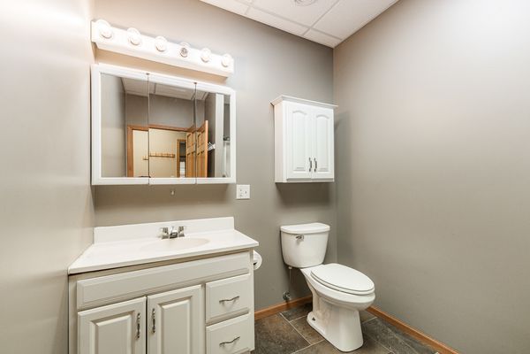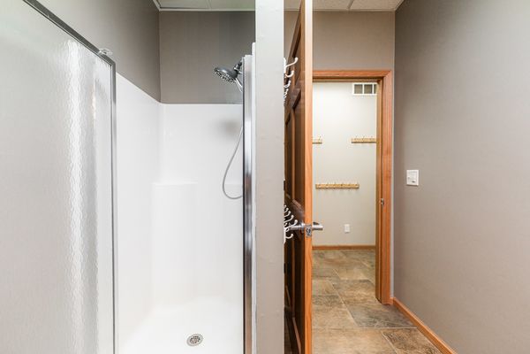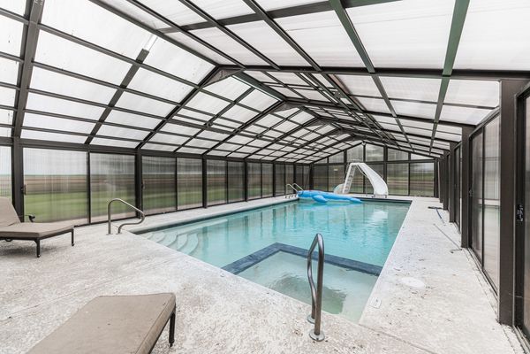7025 - A State Rte 64
Clare, IL
60111
About this home
ABSOLUTELY INTRIGUING!! Impeccable "BARNDOMINIUM" style home on 5 ACRES (mol) with an 18'x36' INGROUND ALL-Season Swimming Pool that's heated and temperature controlled with removable roof panels! Zoned A-1 (Agriculture), this property OFFERS SO MANY POSSIBILITIES and features a 35' x 55' Morton Building with front porch, insulated overhead door, HUGE Great Room, woodburning stove, ceramic tile, 2 FULL baths, bedroom/office, walk-in closet, utility room, full kitchen with an expansive wall of cabinetry & counter space, fully applianced, and a back-up generator. Plenty of space to build out more bedrooms - this property would be awesome to live in and run your own agri-business, use as a private RETREAT for get-aways, "glamping" or gathering place for recreation and reunions. Swim ALL YEAR ROUND in comfort, fish in your very own beautiful POND located at the back of the lot and there's a pasture with a wood fence, so bring your furry and feathered friends! Located just a few miles West of Sycamore on Rte 64. Approximately 5 acres to be separated from a 40 acre parcel - Taxes shown are based on the 40 Acre parcel and will be adjusted once the property is split. Shared well (with the Morton building located just to the east - and also for sale!), private septic.
