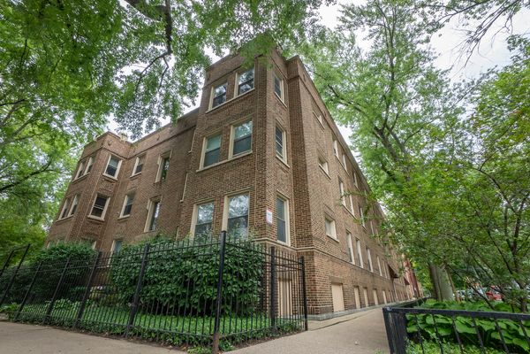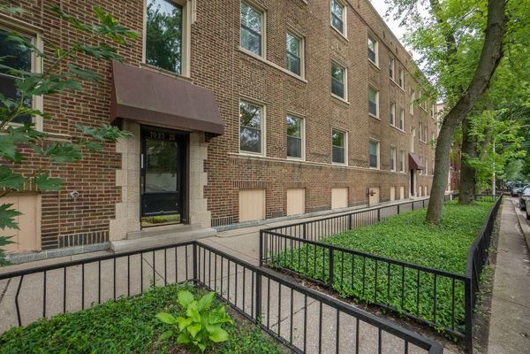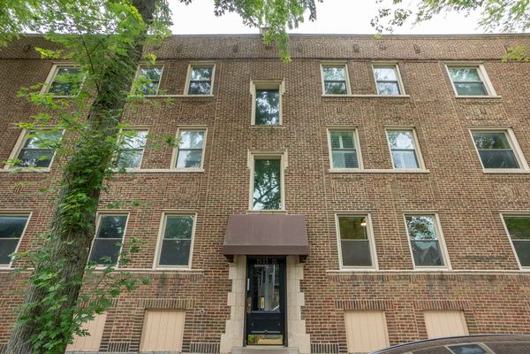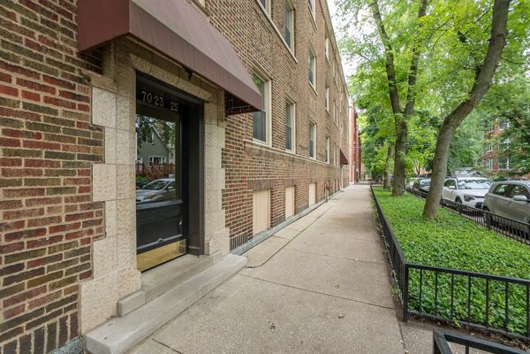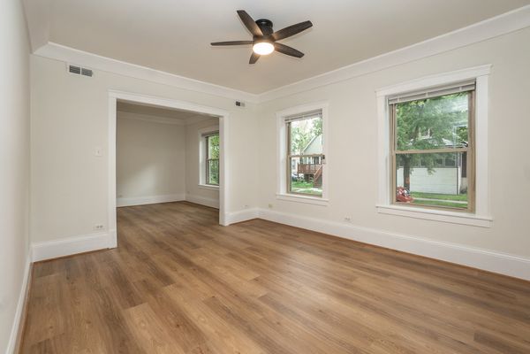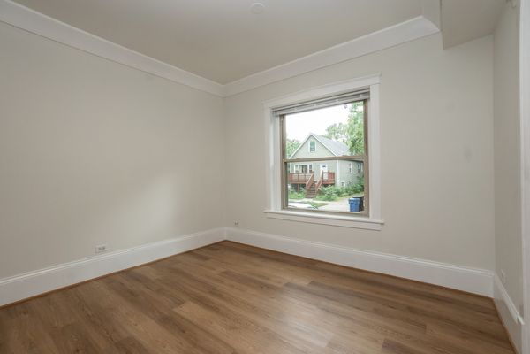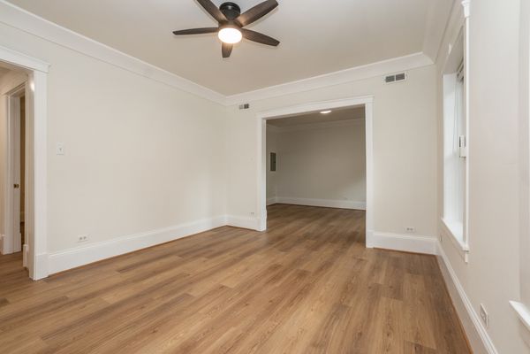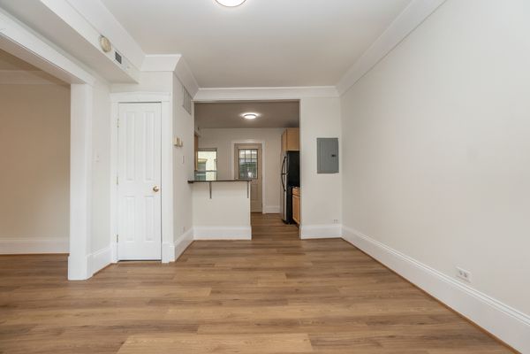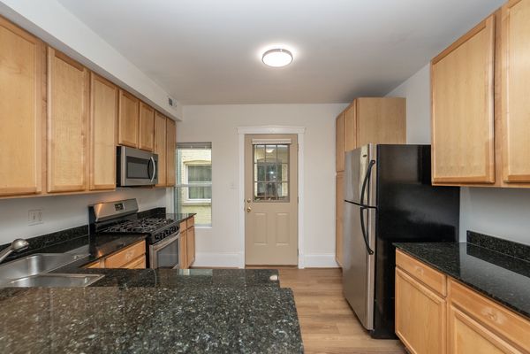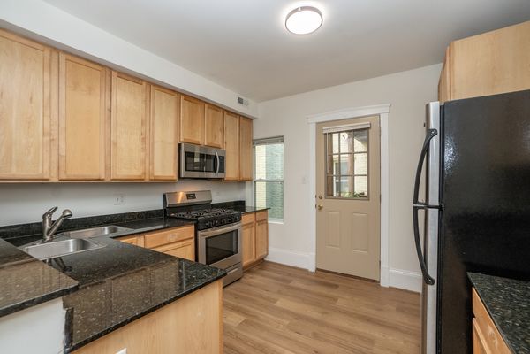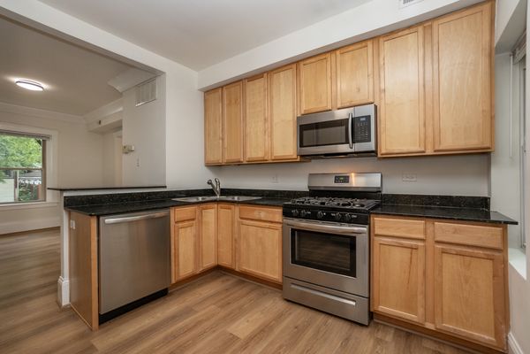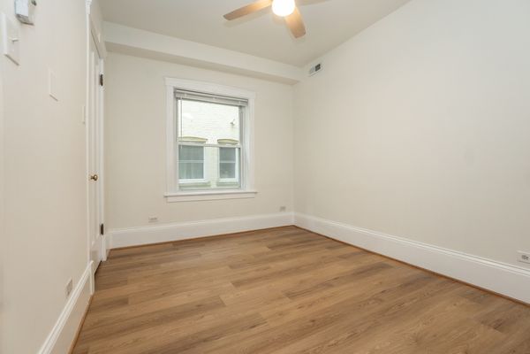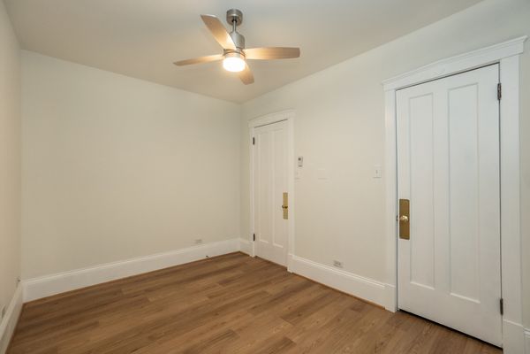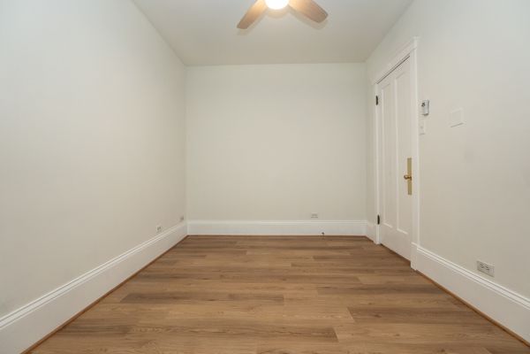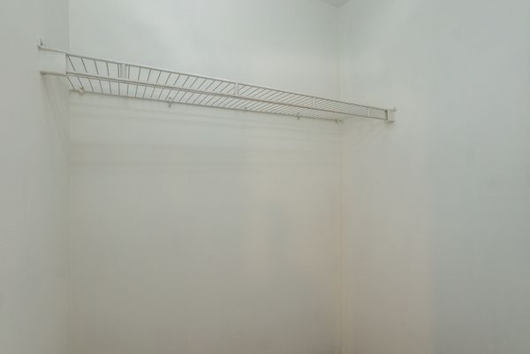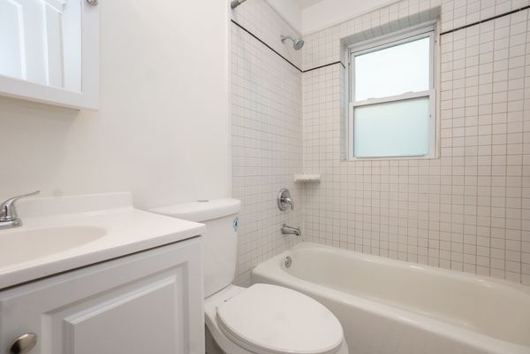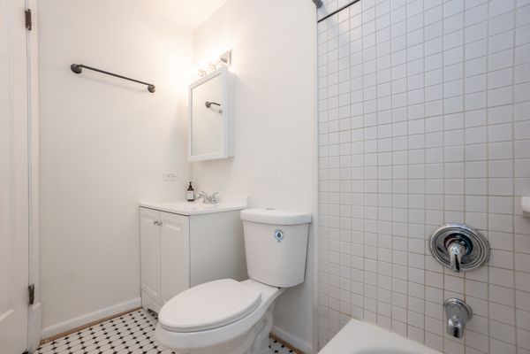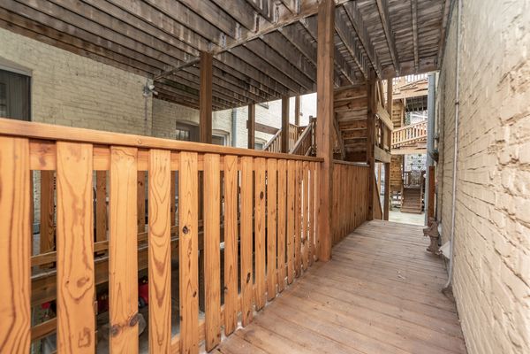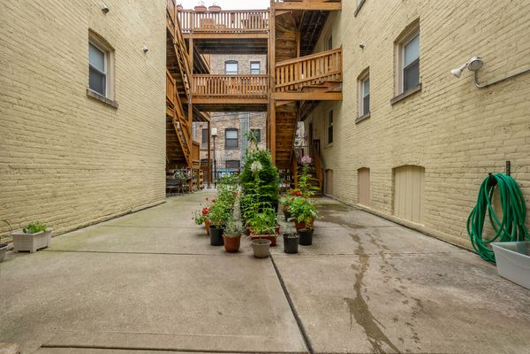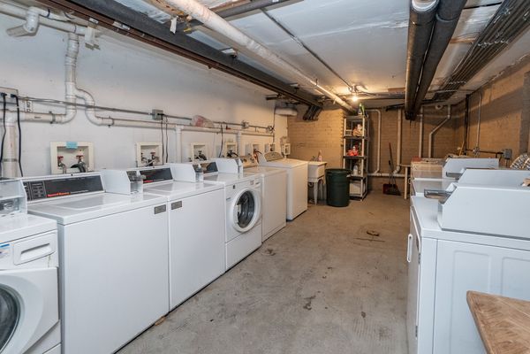7023 N Wolcott Avenue Unit 1S
Chicago, IL
60626
About this home
Are you searching for a charming and spacious one-bedroom condo that ticks all the boxes on your wishlist? Look no further because this condo has everything you could want and more. As soon as you step inside, abundant natural light floods in from the large windows, creating a warm and inviting atmosphere. The brand-new luxury vinyl flooring adds a touch of elegance and modernity to the space, making it feel like a true sanctuary. The kitchen is a chef's dream, boasting granite countertops, stainless steel appliances, a breakfast bar, ample storage space, and a designated dining area for hosting memorable dinner parties. Imagine whipping up your favorite meals in this well-appointed kitchen while enjoying the company of loved ones. Step outside onto your private deck and be greeted by a picturesque view of the gated courtyard, providing the perfect spot to relax with a cup of coffee in the morning or unwind with a glass of wine in the evening. The serene ambiance of this outdoor space is sure to steal your heart. The building underwent a complete renovation in 2008, ensuring you access modern amenities such as central AC and a spacious storage unit in the basement. Parking is a breeze on the street, and you'll appreciate the proximity to public transportation options like the Metra and Redline for easy commuting. This condo is a hidden gem in a neighborhood surrounded by charming single-family homes and a plethora of fantastic restaurants. Rest assured that the building is impeccably maintained and managed, providing peace of mind and a worry-free living experience. Don't let this opportunity slip through your fingers. Schedule a viewing today and immerse yourself in the charm and comfort of this beautiful condo. Your dream home awaits, and it's just a showing away.
