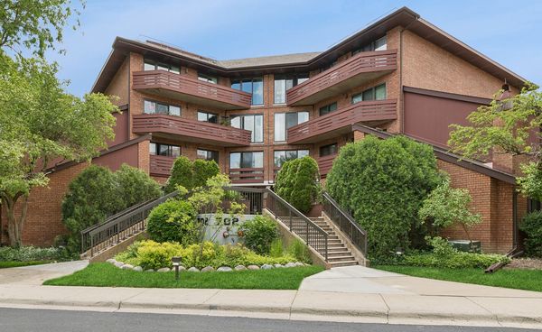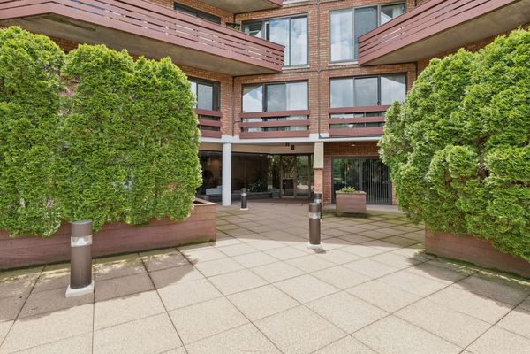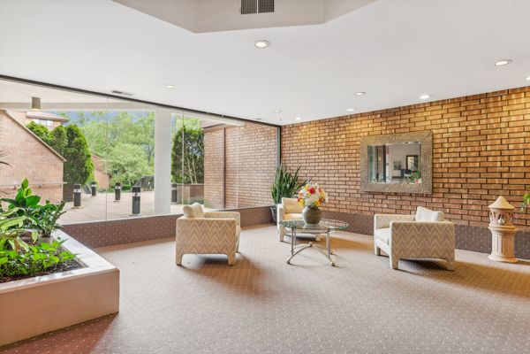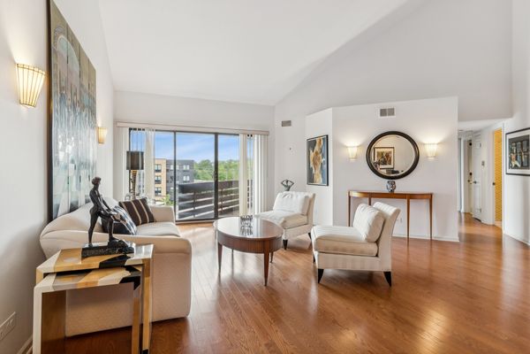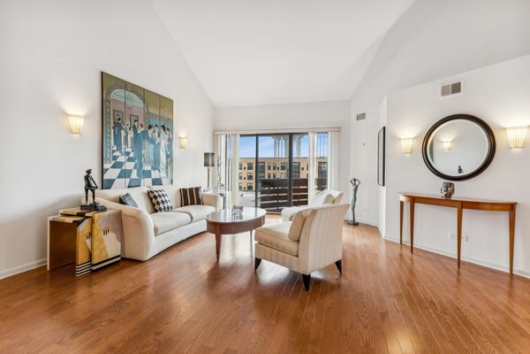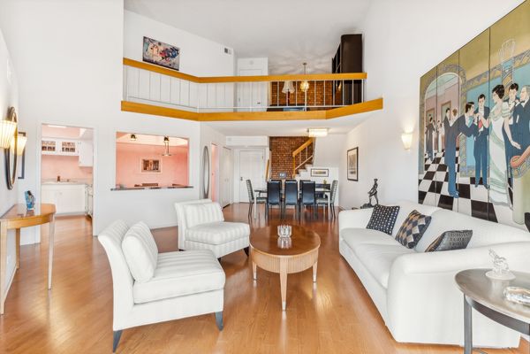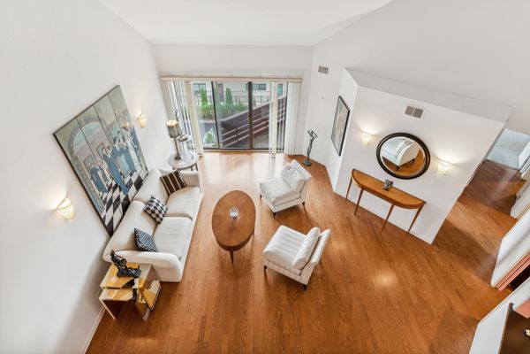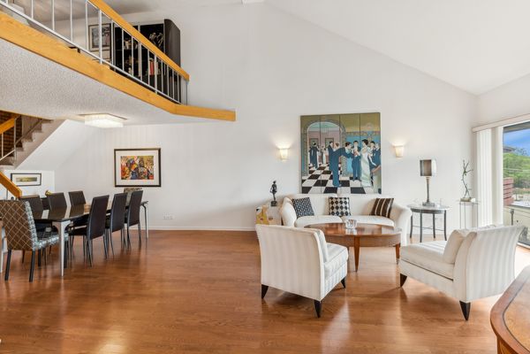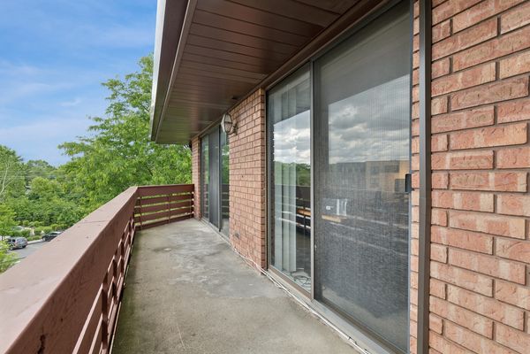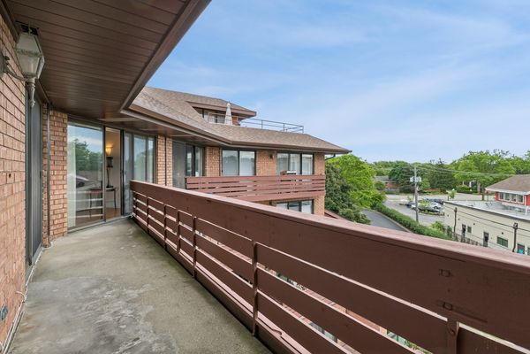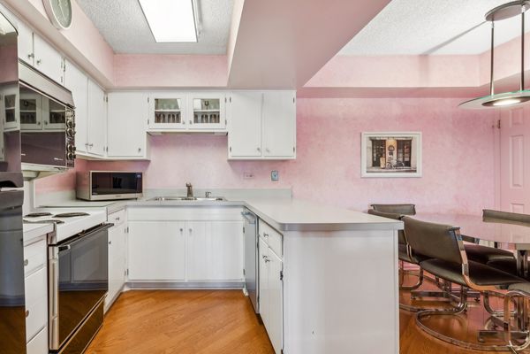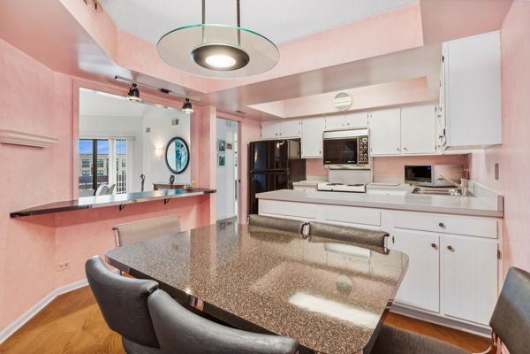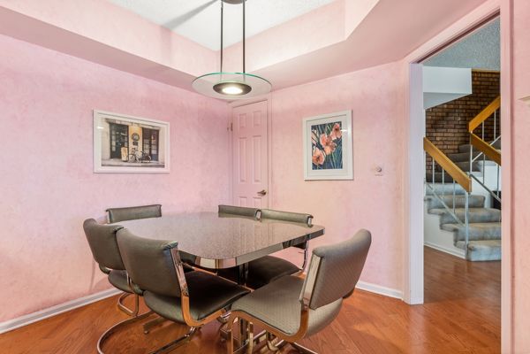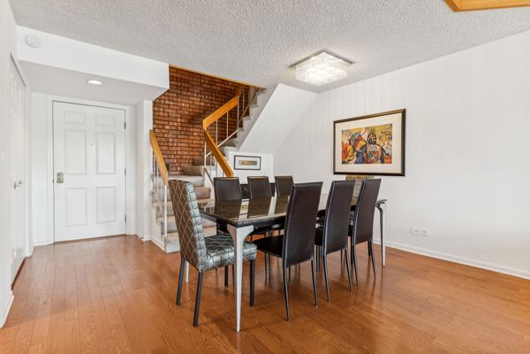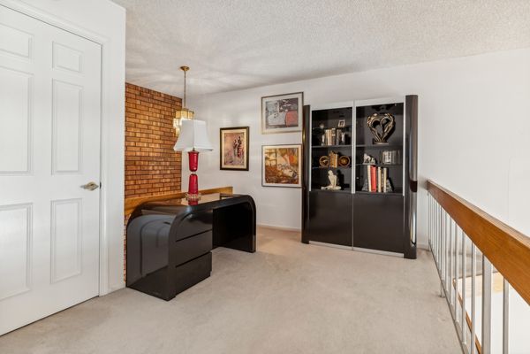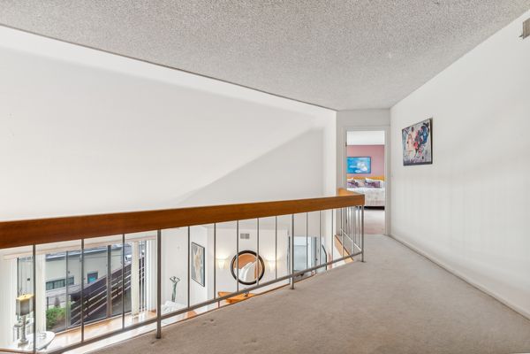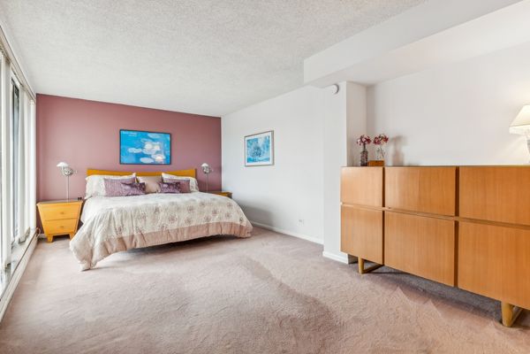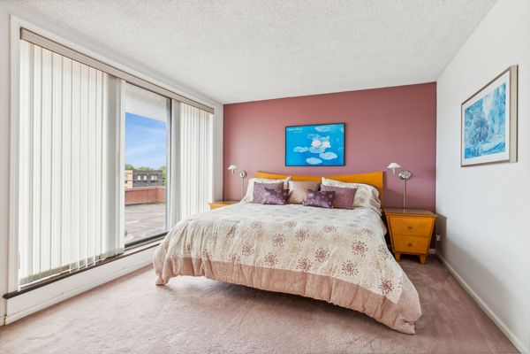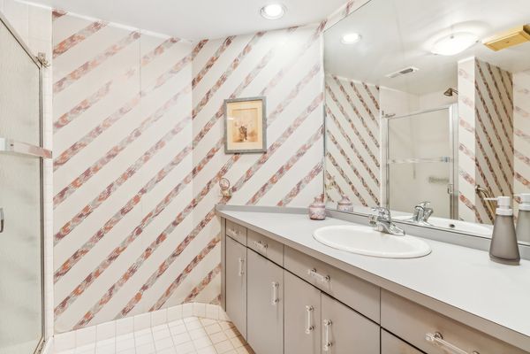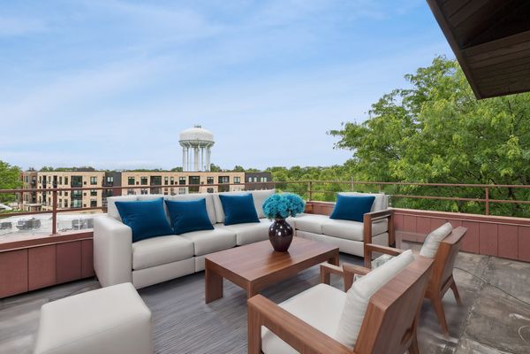702 Waukegan Road Unit 403
Glenview, IL
60025
About this home
Become the fortunate new owner of this stunning penthouse condo in Orchard Glen of Glenview. Featuring a versatile floor plan, this residence boasts two primary bedrooms, each with its own full bathroom and step-in shower, plus a third bedroom currently used as an office. You can choose between the main level or the second level as your primary bedroom-one offers a walk-in closet, while the other features double closets. The third bedroom is conveniently located on the main level. The kitchen includes a breakfast bar and a dining area, with a pass-through to the living and dining rooms, all accented with hardwood floors. The high ceilings enhance the appeal of the living areas, along with the loft's open railings that overlook the living room. This property features sliding doors to a balcony on the main level, accessible from the living room and two bedrooms, and a separate private deck with sliders on the second level from the primary bedroom. Create your own oasis on the deck for outdoor entertainment or relaxation on sunny days. With generous room sizes, you'll have no trouble accommodating all your furnishings. The main level laundry room includes a full-size washer and dryer, along with cabinets and shelving. The back door in this room leads down through the building via stairs. Additionally, this is an elevator building, providing access via front stairs, a side door, and from the heated garage. There is an extra storage unit on the fifth level and one garage space in the basement. The building also offers a party room with a kitchen, ample seating, a beautiful clean lobby with more seating, and a small library for book exchanges. The outdoor inground pool is very inviting, and there is plenty of guest parking with two entrances off Harmony Rd. Enjoy walking to downtown Glenview, nearby trails, parks, and two Metra stations. The seller is also offering a home warranty.
