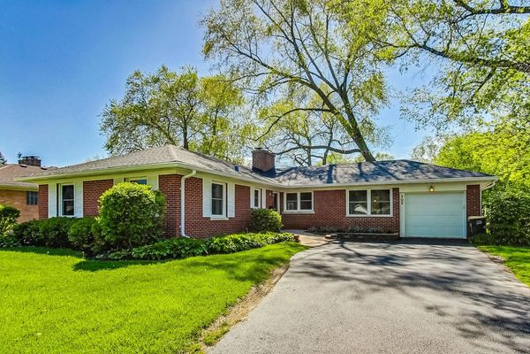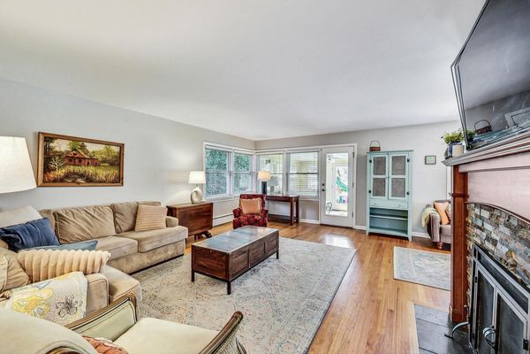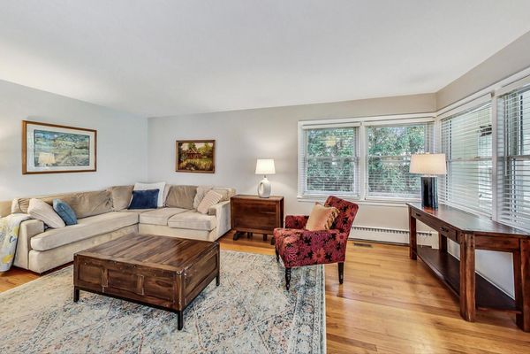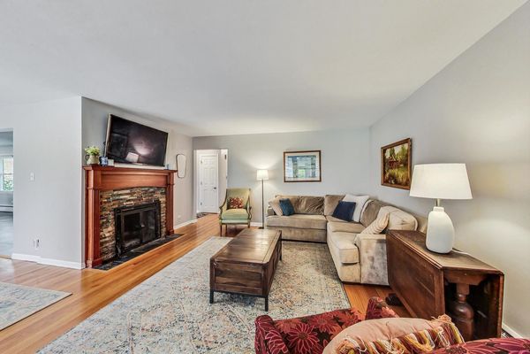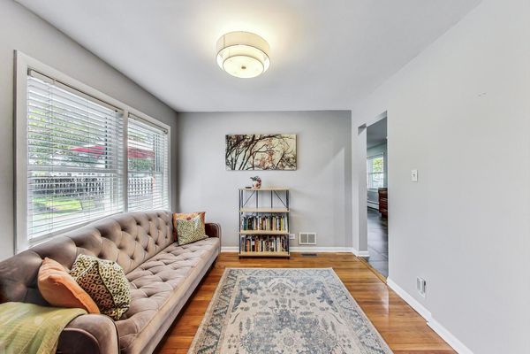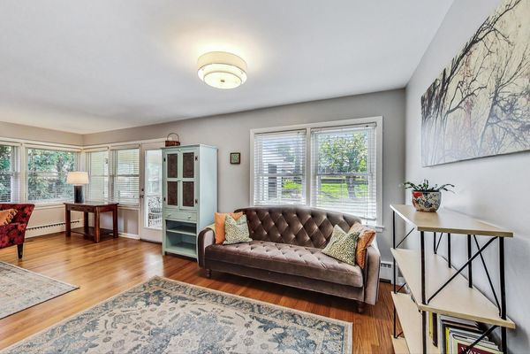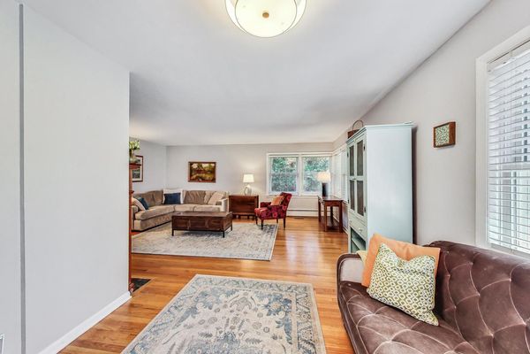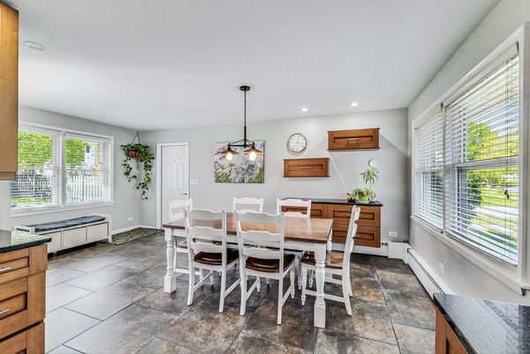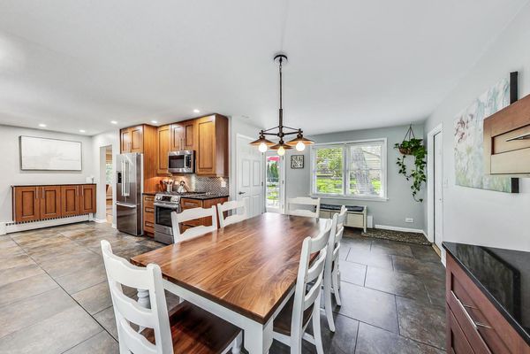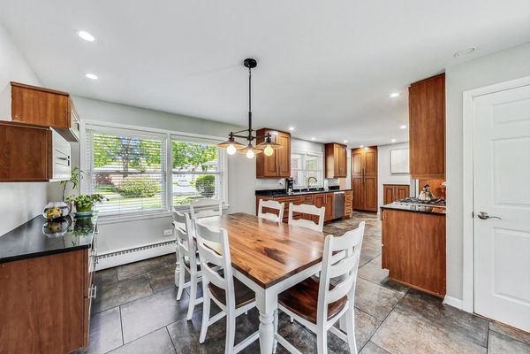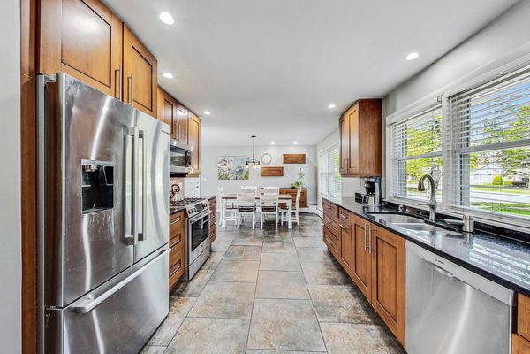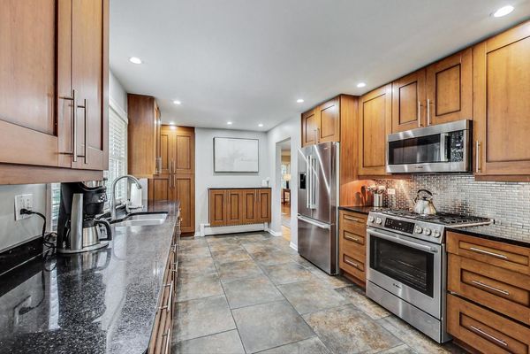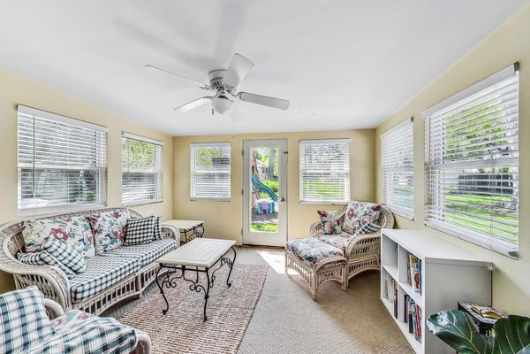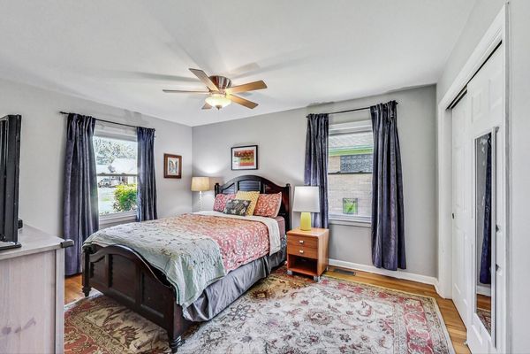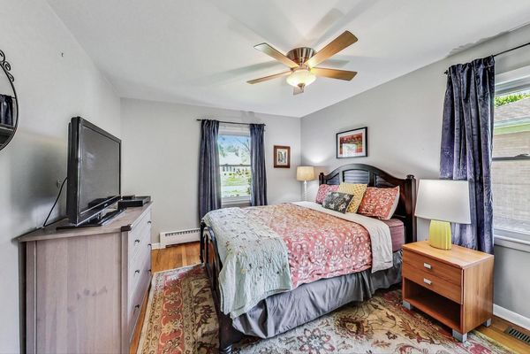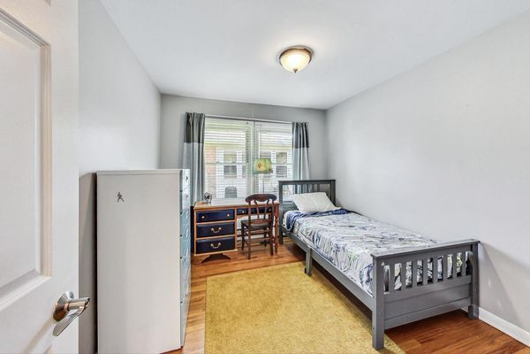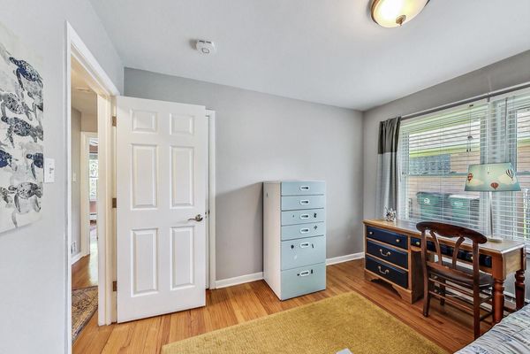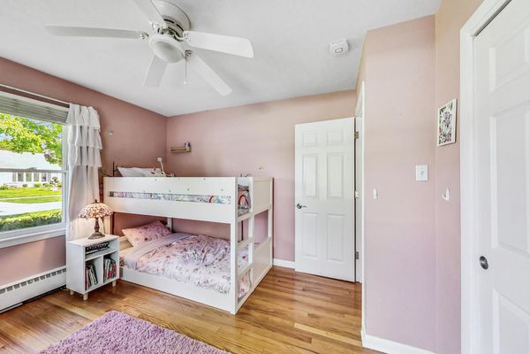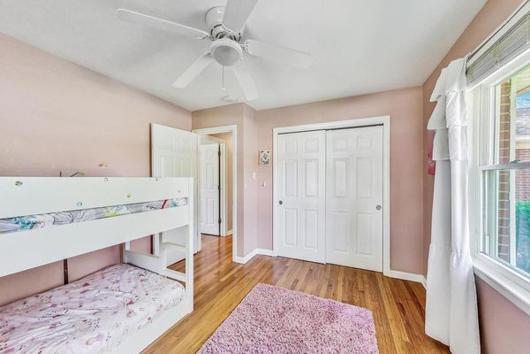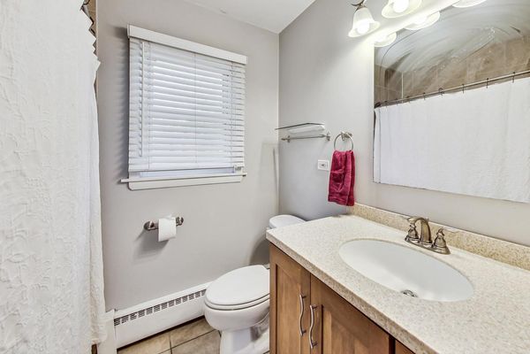702 S EVERGREEN Avenue
Arlington Heights, IL
60005
About this home
LOCATION AND FRESH UPDATES! Step into this stunning ranch home and be greeted by gleaming hardwood floors that adorn bright and airy spaces throughout. Gorgeous remodeled custom kitchen boasts stainless steel appliances, stunning granite countertops and quality cabinetry. Adjacent dining room is perfectly suited for hosting large gatherings, while the inviting living room features a cozy fireplace great for movie nights. Transition effortlessly into the impressive sunroom, a versatile space that can transform into an office, extra play space or lounge area. Convenient powder room ideal for guests. Three generously sized bedrooms, including a sunlit primary bedroom with ample closet space and natural sunlight. Sprawling full basement is the ultimate entertaining destination, featuring a HUGE rec space with a brilliant fireplace, a fourth bedroom and modern full bathroom. Storage space galore! Stay organized year-round! Your fully fenced backyard oasis awaits, showcasing a large deck perfect for lounging and dining, along with plenty of green space for play, including a dedicated play set area! Attached 1-car garage, updated AC, electrical, plumbing and roof offer peace of mind. Located in a highly desired area, this home is within walking distance to vibrant downtown Arlington Heights, dining, shopping, coffee shops, the Metra and more! Enjoy a stroll to Pioneer Park, pool, and playground. Top-rated schools include Westgate Elementary, South Middle, and Rolling Meadows High School. Experience the allure and luxury of this prime location yourself and get ready call this remarkable home yours. Welcome home!
