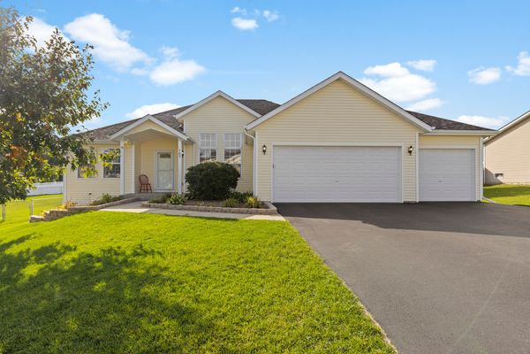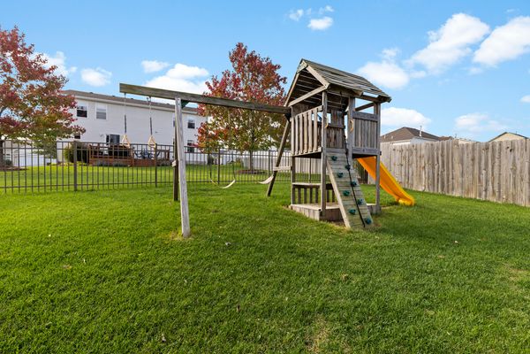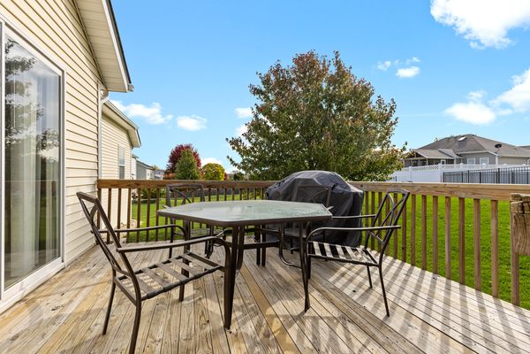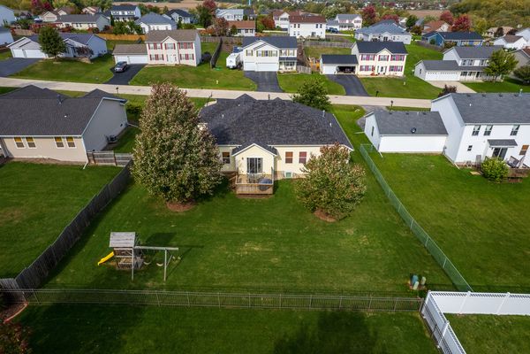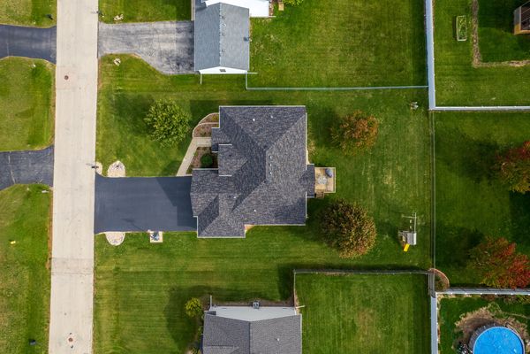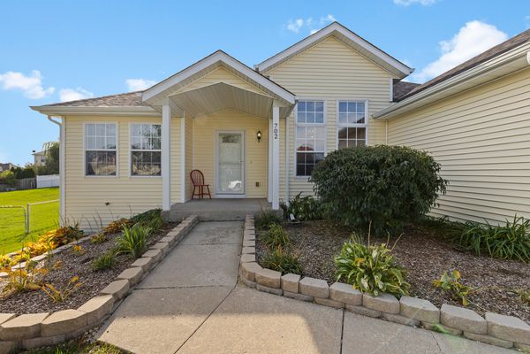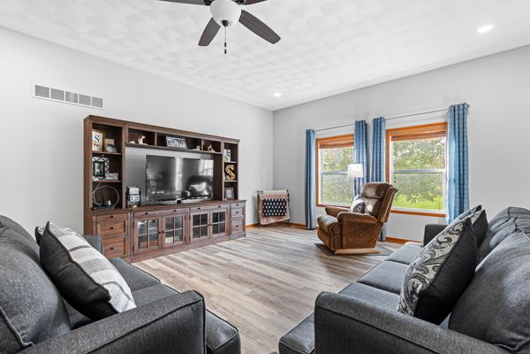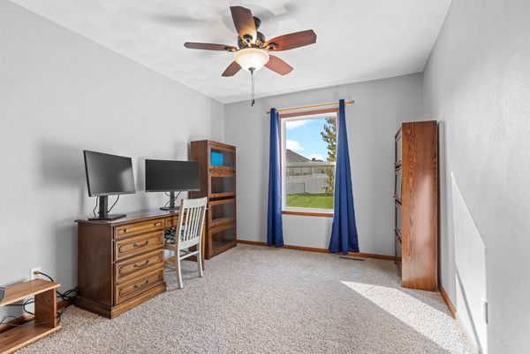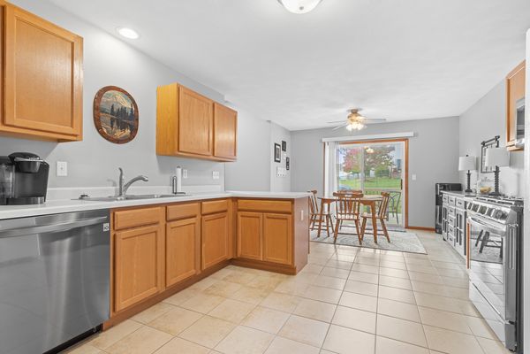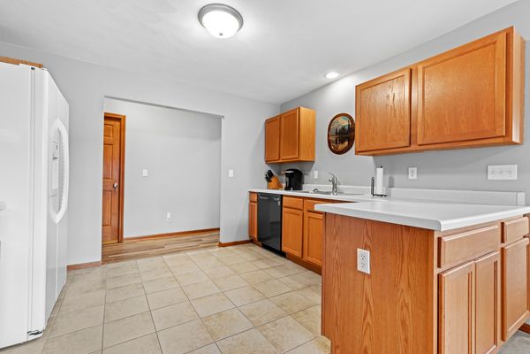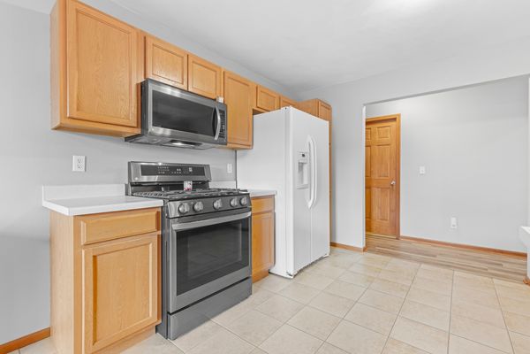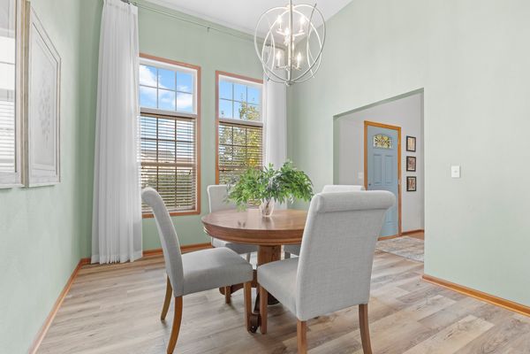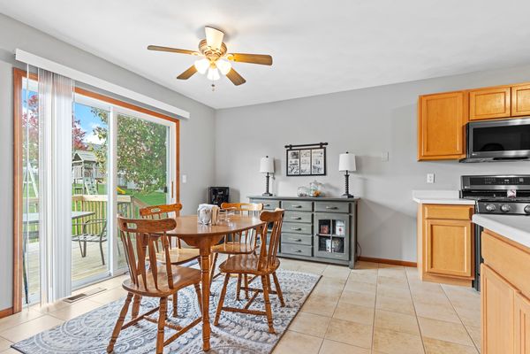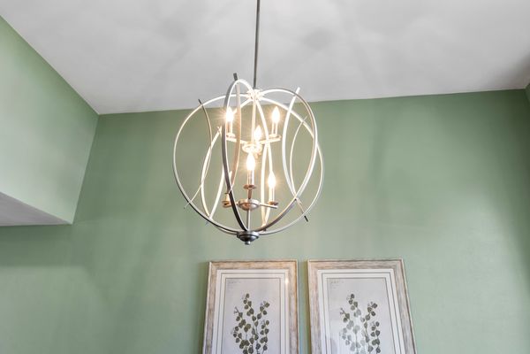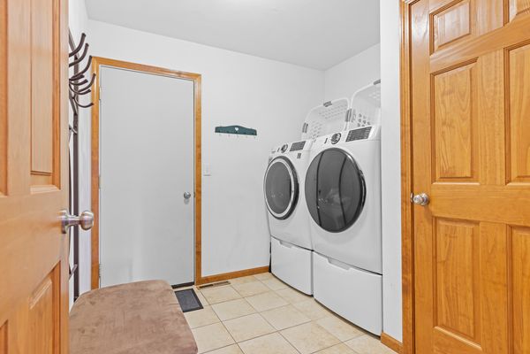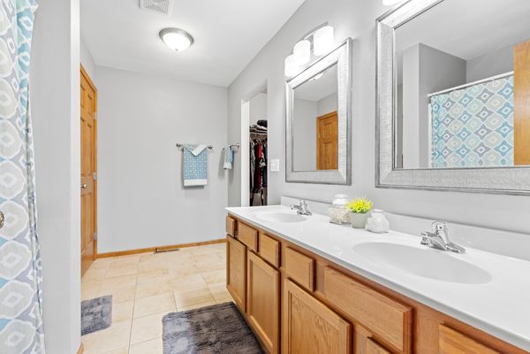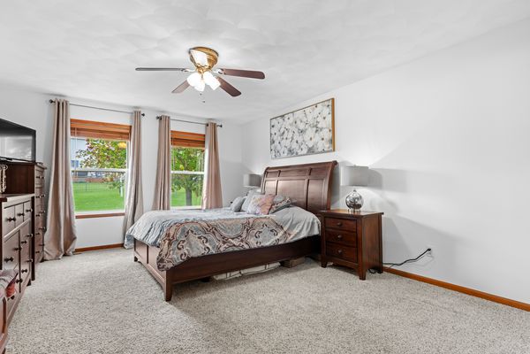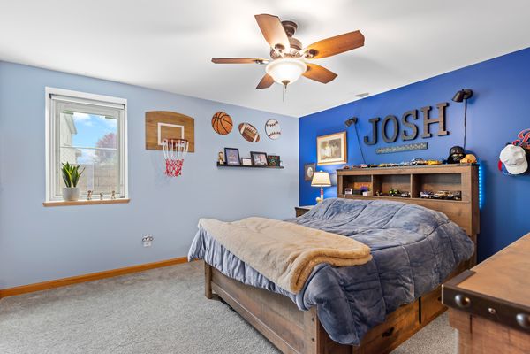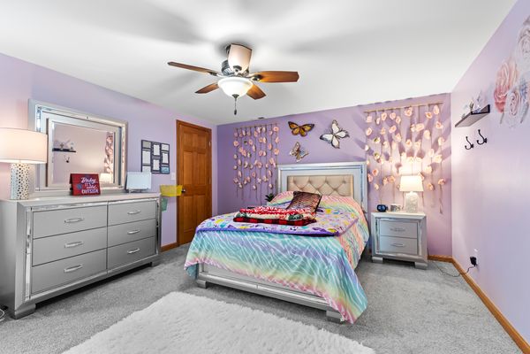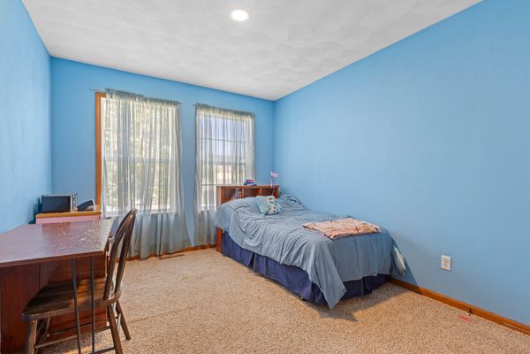702 Merrion Road
Roscoe, IL
61073
About this home
Welcome home to this stunning ranch in Crystal Hills Neighborhood and desired Hononegah School District! Vaulted ceilings and a spacious comfortable layout offer an array of desirable updates. Upon entry through the covered porch, you'll be greeted with a warm foyer leading into either the main living area or turn right into the inviting dining room with grand windows. The main floor holds 3 generously sized bedrooms and 2 full bathrooms (1 has been fully updated) as well as the main floor laundry/ mud room, a large living room, and an eat-in kitchen that makes cooking/ entertaining a breeze with most appliances being newer. The newly added linen closet next to the main floor bathroom is great for additional storage. You'll also notice all the gorgeous 6-panel doors and matching brushed nickel handles and hinges throughout! Sliders in the kitchen lead you to a nice-sized deck and a lovely backyard. The newly finished basement is a dream! Loads of storage, 2 very large bedrooms with walk-in closets, 3 additional storage closets with wood shelving, and a recreation room for entertaining plus a plumbed and framed bathroom ready to be finished. A 50 gal water heater, water softener, zoned thermostat, 2 Sump pumps, and 2 egress windows have been added including a radon mitigation system. Let's not forget the newly surfaced and extended driveway that leads to the 3-car garage. Most recent updates include- roof, gutters, main floor remodel 2023, washer/dryer 2022, driveway expansion and new blacktop surfacing, dishwasher, 3rd car garage door opener 2021, and more! To see the full amenity list see the documents section.
