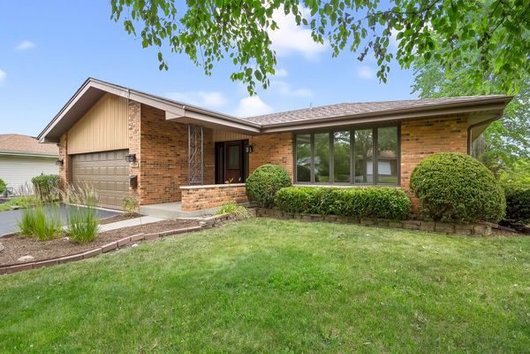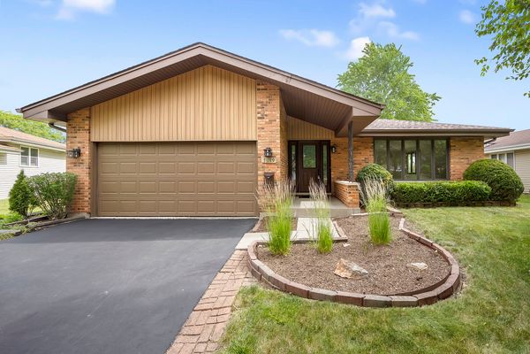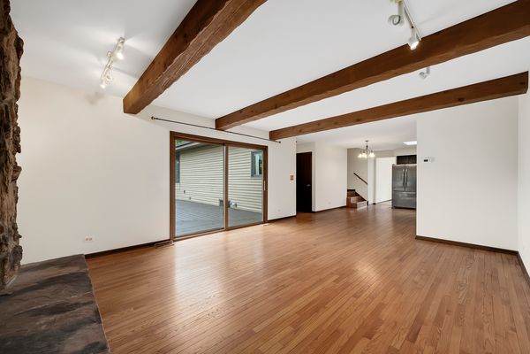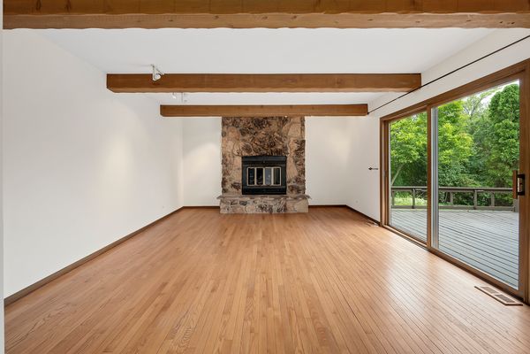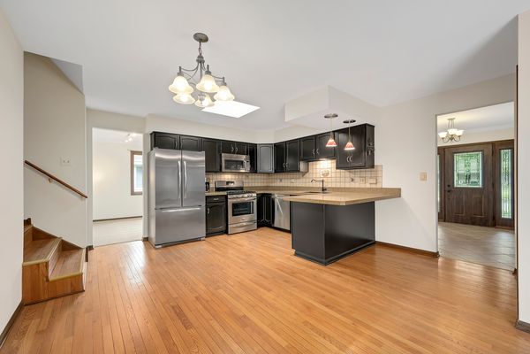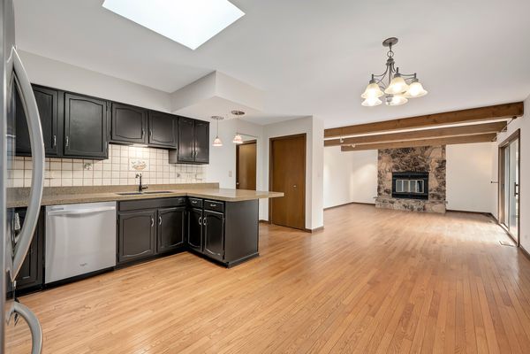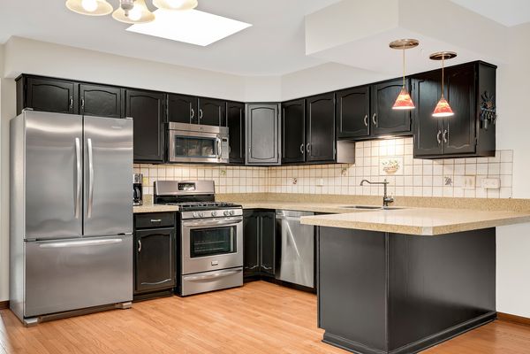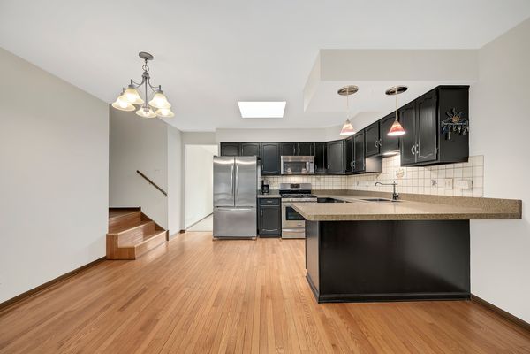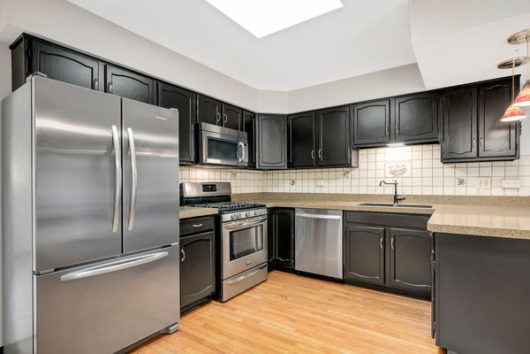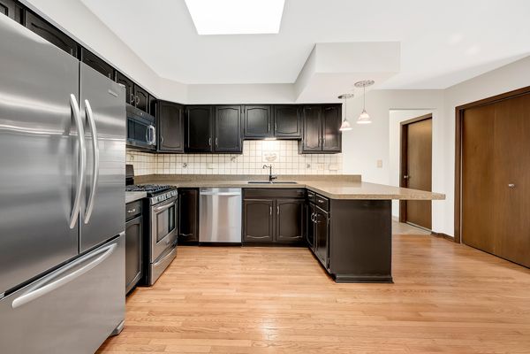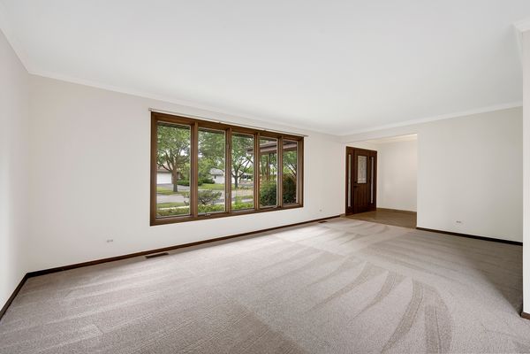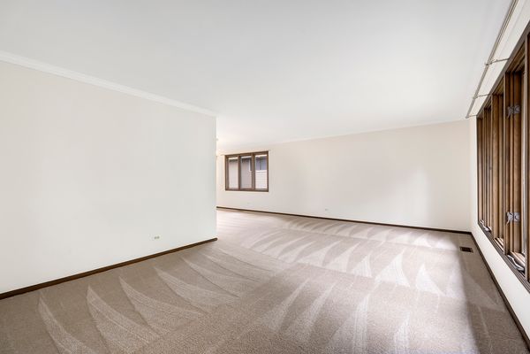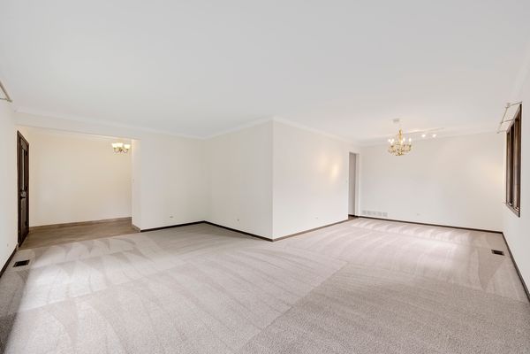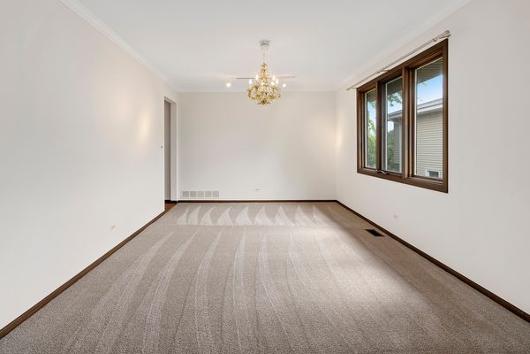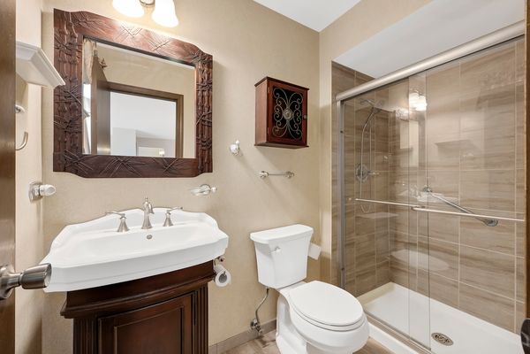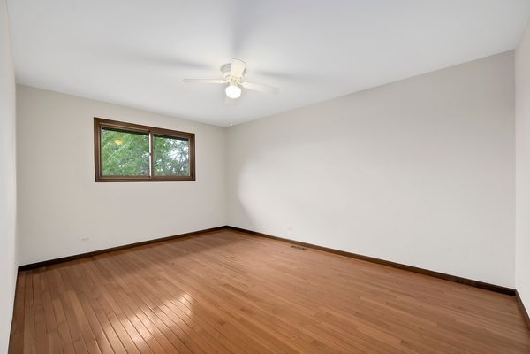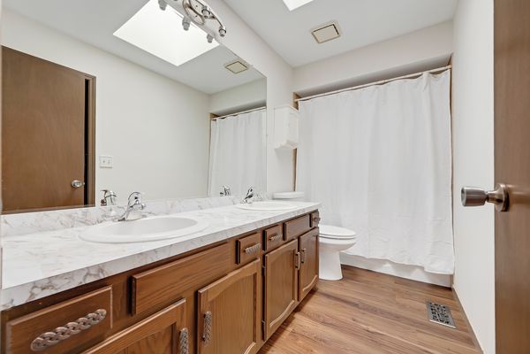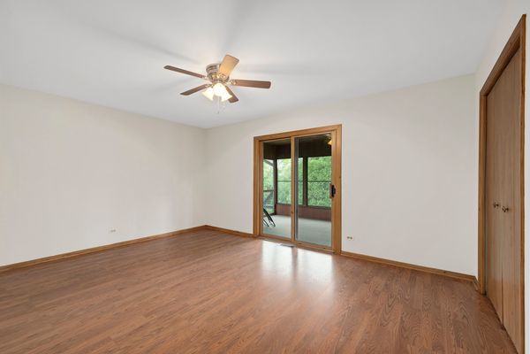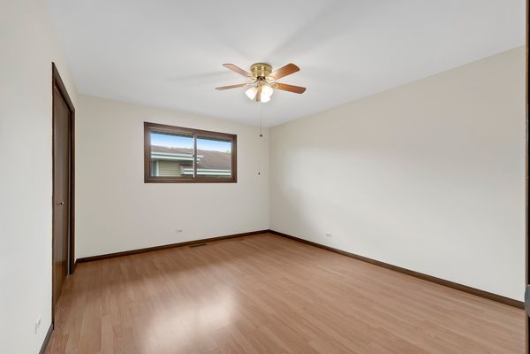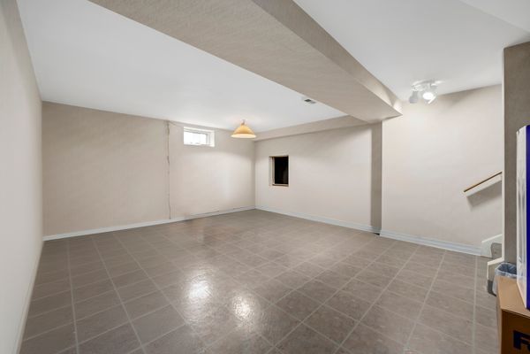7019 Camden Road
Downers Grove, IL
60516
About this home
*Multiple offers received* Highest and best due 6/23 at 6 pm With its captivating exterior and prime location, this ranch home is sure to steal your heart. Upon entering, you'll be greeted by a spacious and open living room. The large window fills the room with natural light, creating a delightful ambiance. The dining room, ideal for hosting intimate dinners and for entertaining guests, provides a perfect setting for memorable gatherings. The kitchen has been thoughtfully updated, combining modern amenities such as stainless steel appliances and updated cabinets with the timeless appeal of the home. Prepare delicious meals with ease, thanks to the efficient layout and ample counter space. Adjacent to the kitchen, a comfortable family room awaits, providing a cozy space for relaxation and quality time with loved ones. The primary suite offers a serene retreat, boasting a tranquil atmosphere.The additional two bedrooms up are equally delightful and boast ample closet space. The full basement provides a rec room perfect for entertaining. A non conforming 4th bedroom is perfect for work from home or a perfect play space. The basement also offers plenty of storage options to keep your belongings organized and easily accessible.You'll also find a fabulous screened in porch, where you can relax and unwind while enjoying views of the surrounding greenery. Located in a very desirable neighborhood, this home with a flowing floorplan is close to train stations and expressways, ensuring a seamless commute and easy access to nearby attractions. Embrace a strong sense of community at one of many nearby parks, prime view of 4th of July fireworks and more- where you can mingle with friendly neighbors and build lasting friendships.
