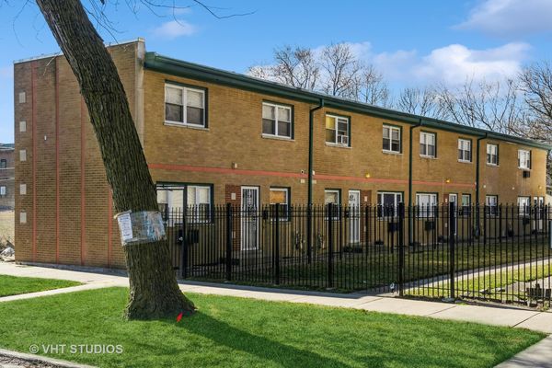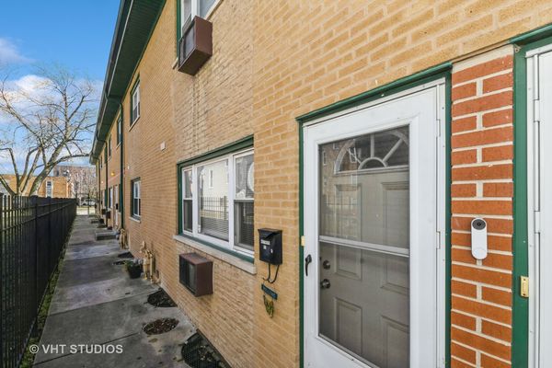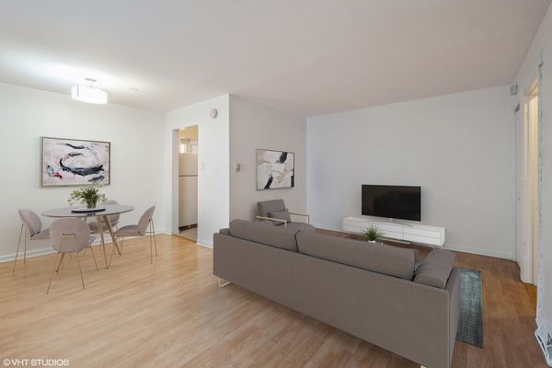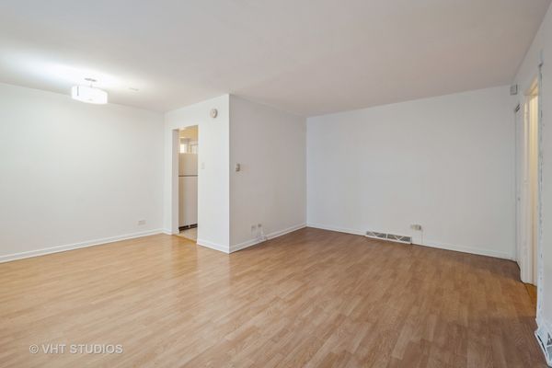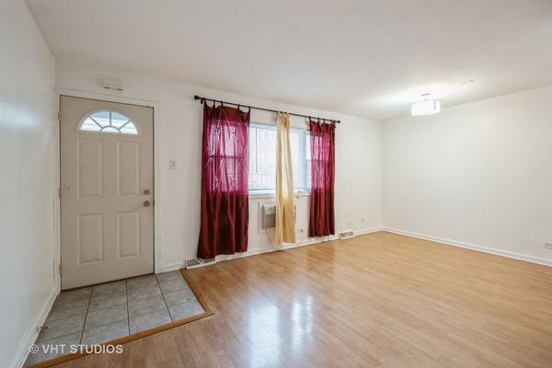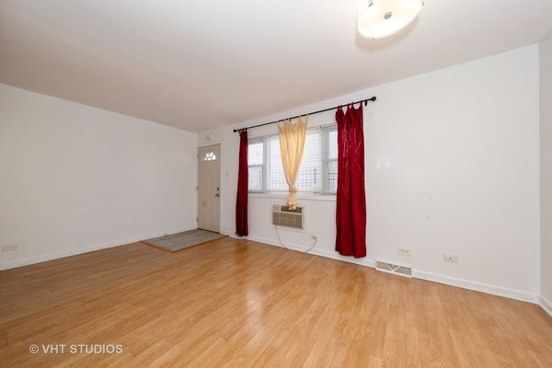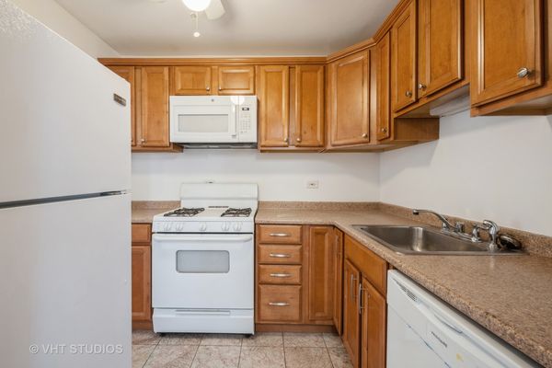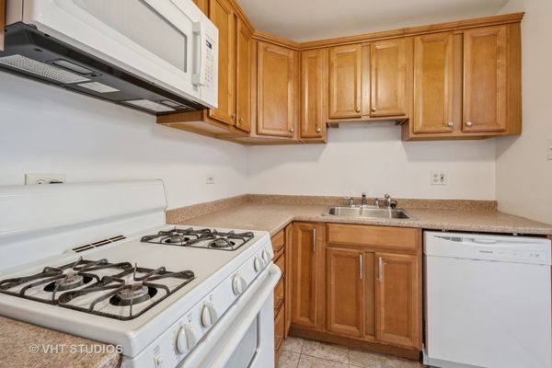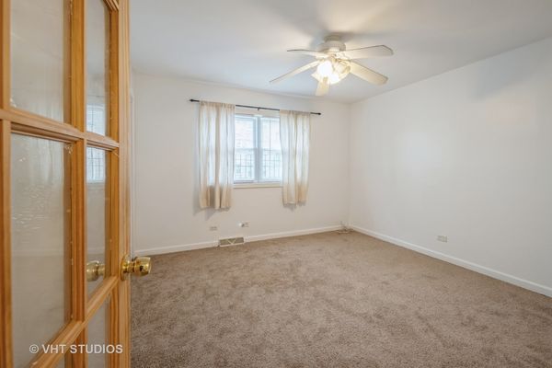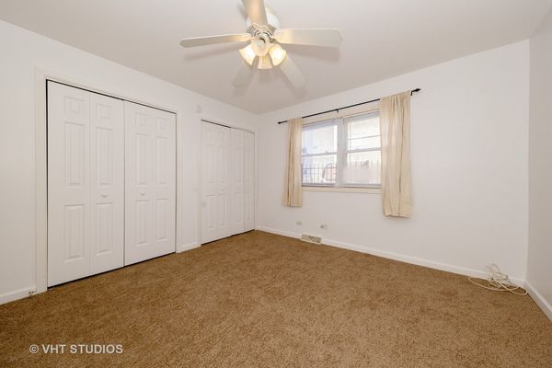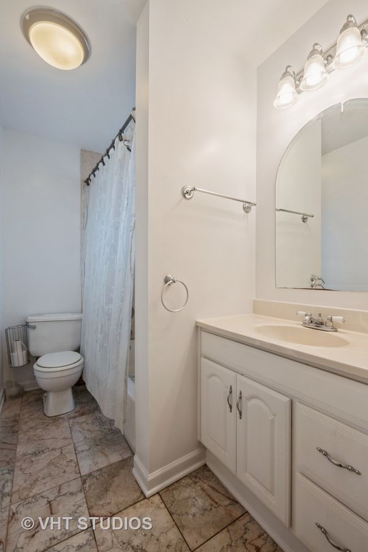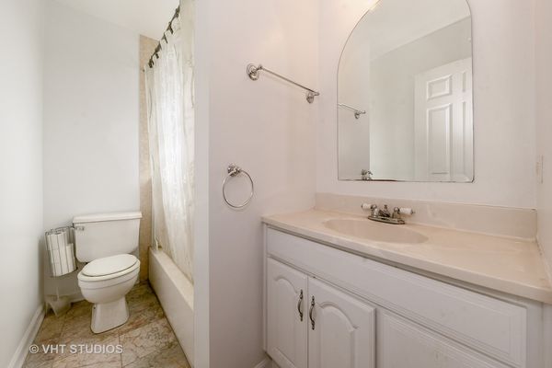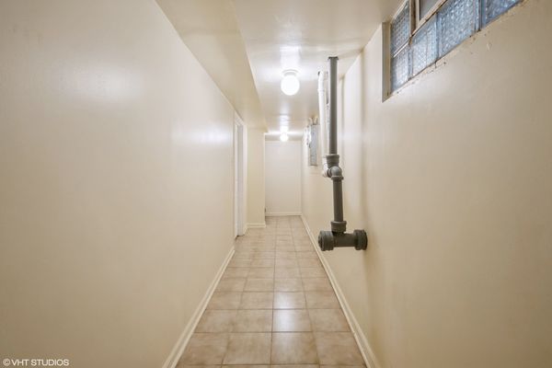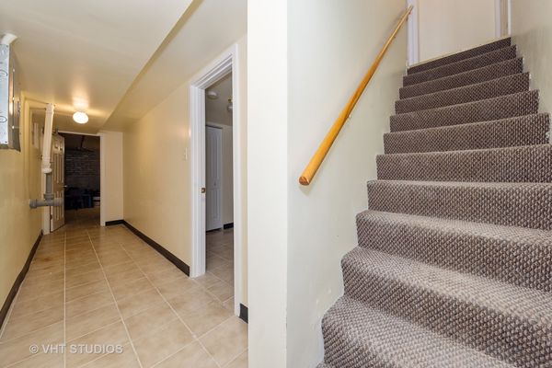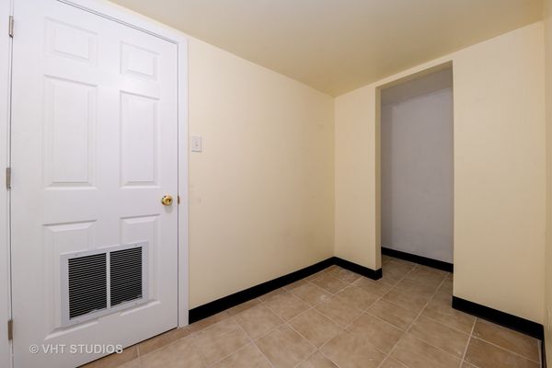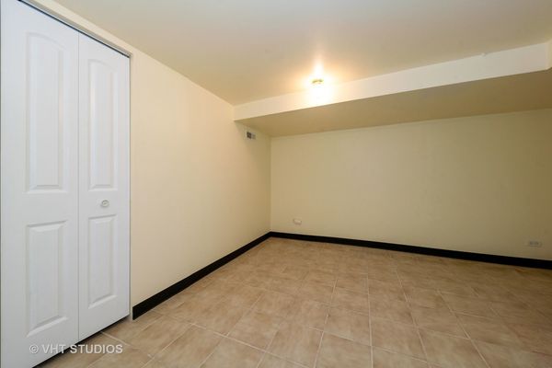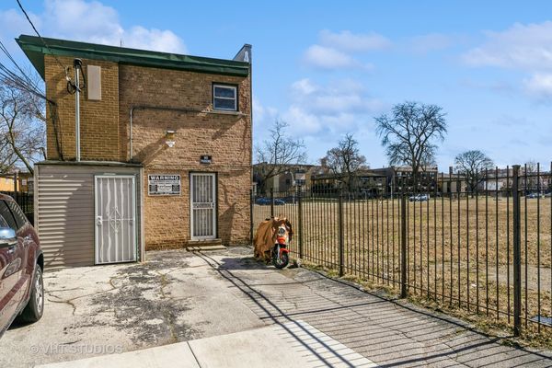7010 S East End Avenue Unit 4
Chicago, IL
60649
About this home
Just one block away from the historic Jackson Park Highlands neighborhood, this is affordable luxury and an excellent opportunity for an income generating rental or a place to call home in the HOT South Shore area. This duplex down features 1 bedroom on the main floor, full bath, a dining and living area. Kitchen is fully equipped with marble floors, new dishwasher, new microwave and 42 inch cabinetry. Walk downstairs to your 2nd bedroom, den or office and 2 large storage/laundry areas and a small exercise/yoga room. This unit comes with an additional backdoor entrance. Only 3 blocks away from the Metra and only one stop to University of Chicago! Nearby neighborhood attractions: South Shore Cultural Center, Parkside S.T.E.A.M Community school, Lake Front and Beach, Museum of Science and Industry, The Jackson Park Bark, The Stony Island Arts Bank, Garden of the Phoenix, Jackson Park Golf Course and near to the future President Obama Library Campus. Easy access to public transportation. Easy street parking. Very low taxes and very low HOA monthly assessments. A MUST SEE!
