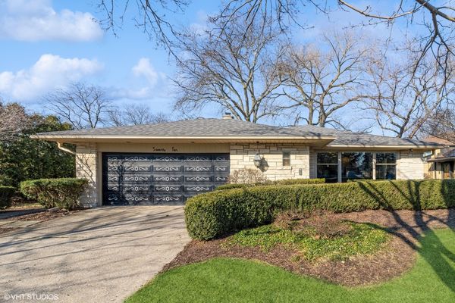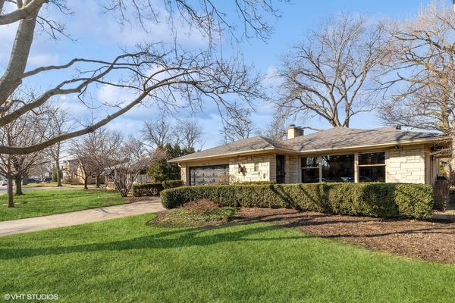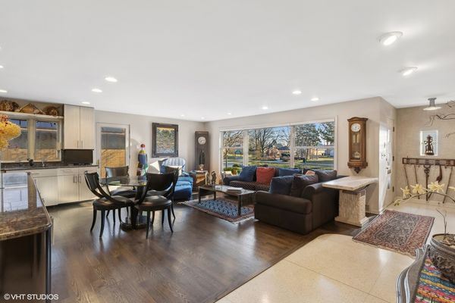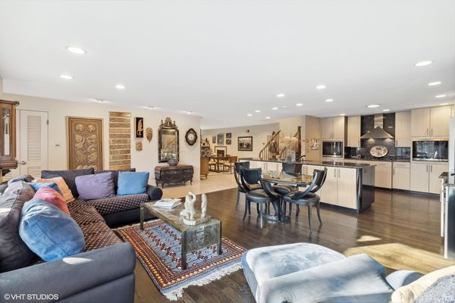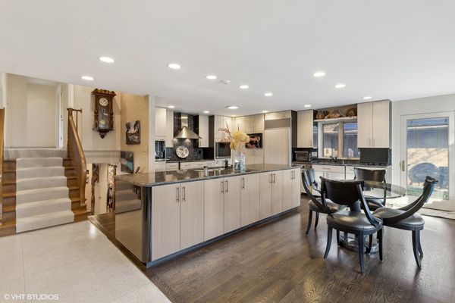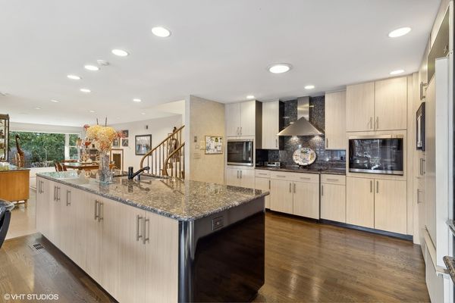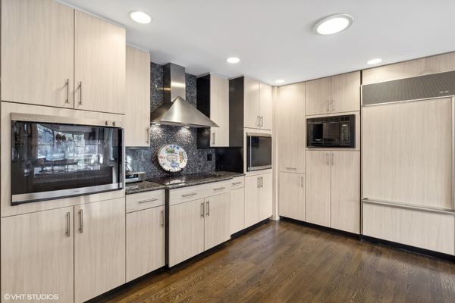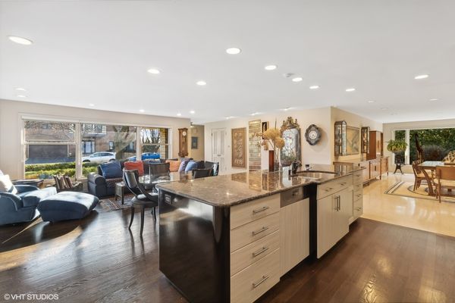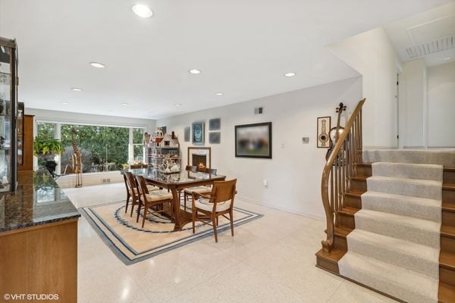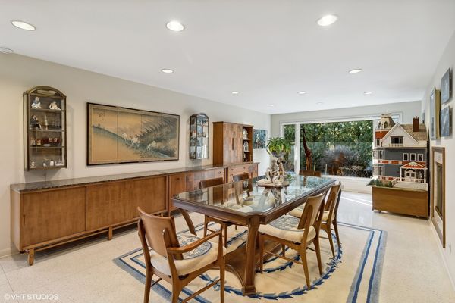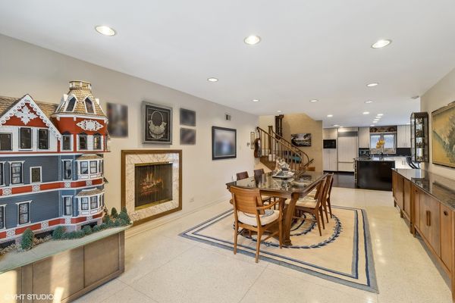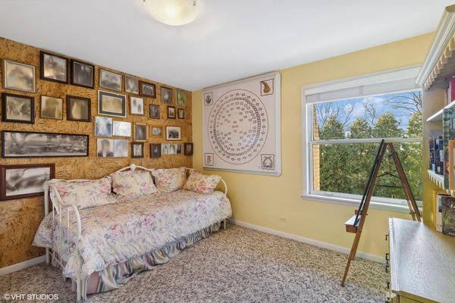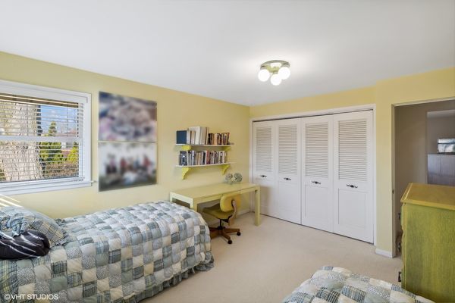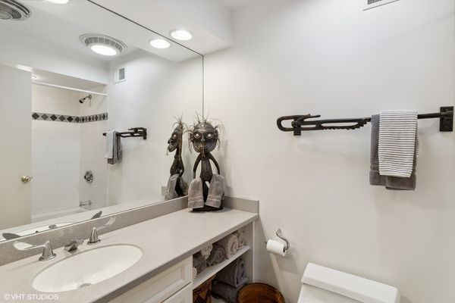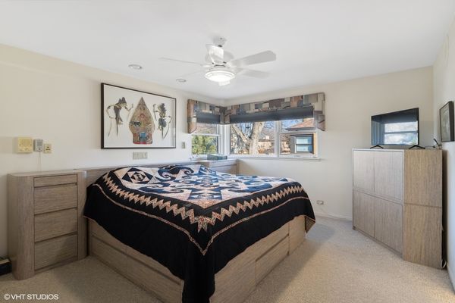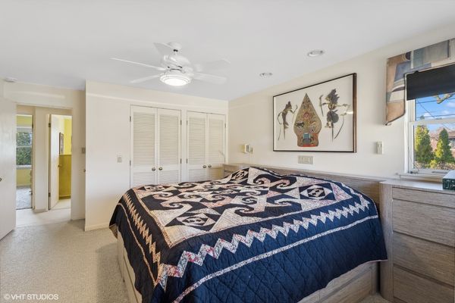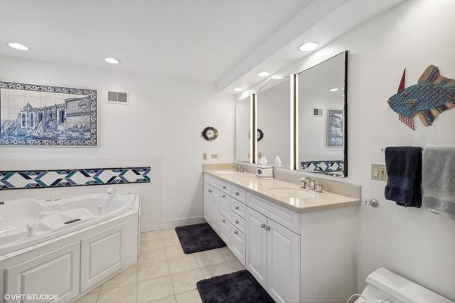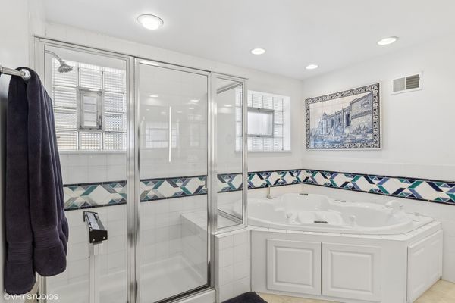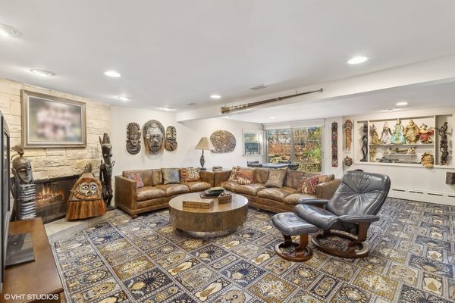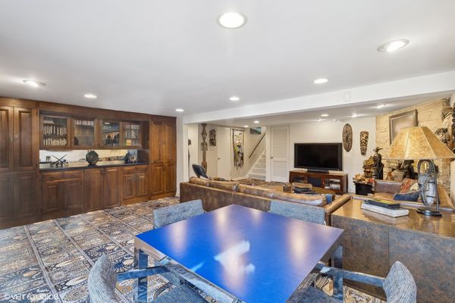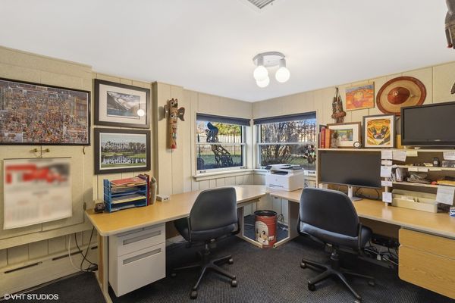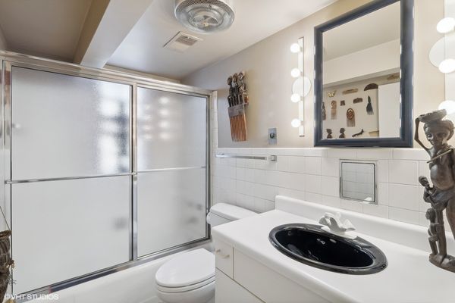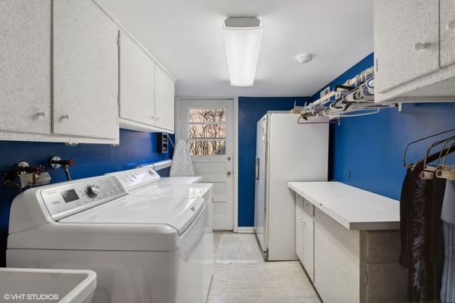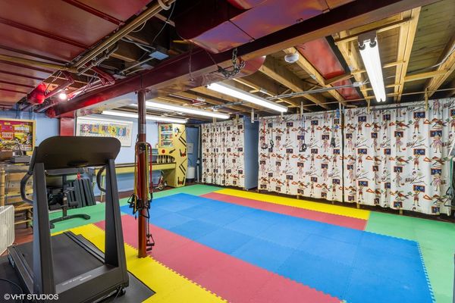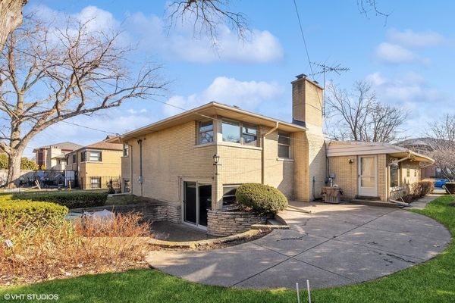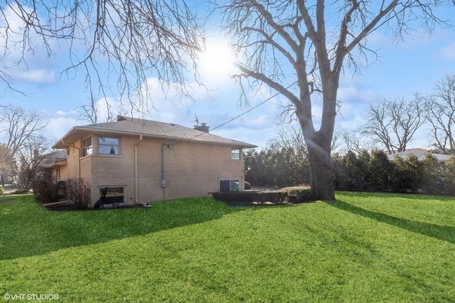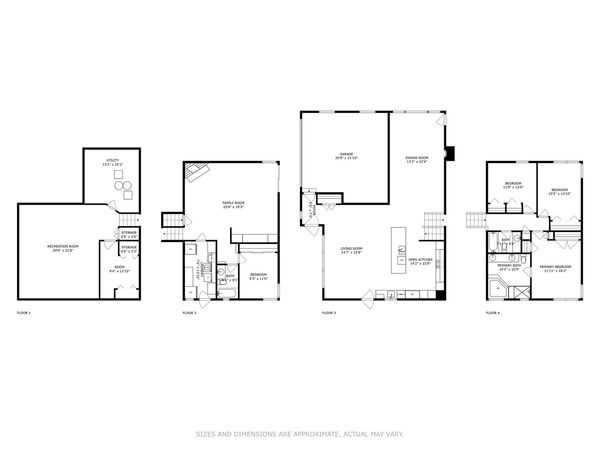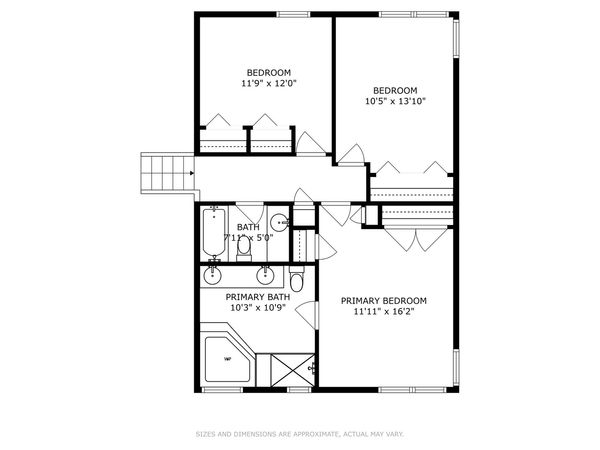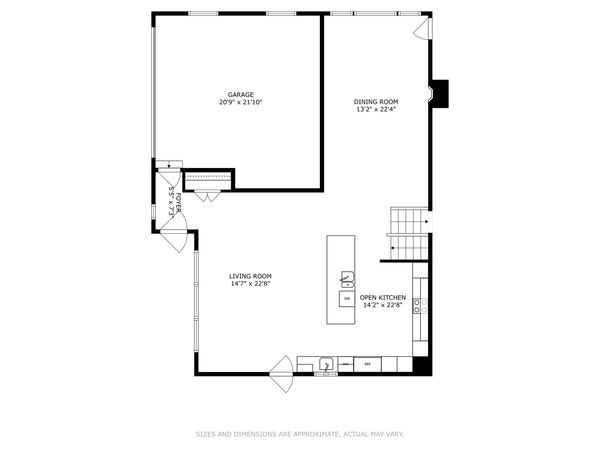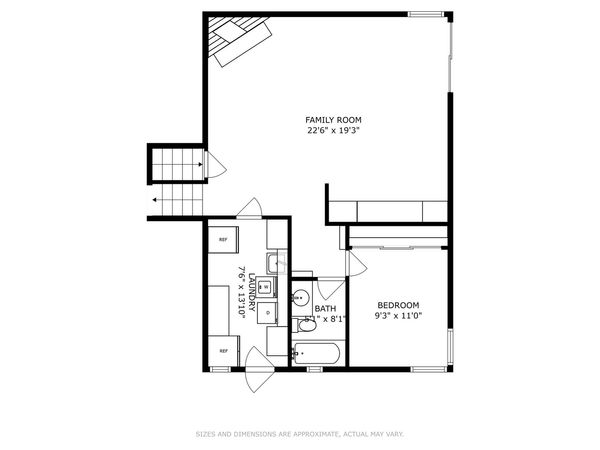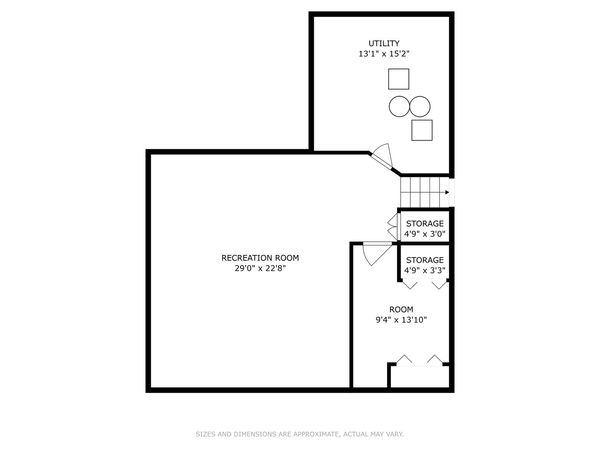7010 N Keystone Avenue
Lincolnwood, IL
60712
About this home
Meticulously maintained and updated home in desired Lincolnwood boasting open floor plans and generous living spaces. Flowing main floor layout extends the welcoming living room to the comprehensive kitchen to the regal formal dining room with fireplace! The modern kitchen has granite countertops with upgraded cabinets and appliances featuring 2 ovens, 2 dishwashers, stainless steel hood and oversized island. 3 bedrooms are located in the upper level, including the primary bedroom and private ensuite bath. The 4th bedroom is located on the lower level next to a full bath. The expansive lower-level family room is the perfect size for entertaining with attractive built-ins, 2nd fireplace and an accessible walkout leads to the lovely patio in the backyard. Semi-finished sub-basement has plenty of flexible space for multiple uses in the wide recreation/exercise area, large utility room and workshop, and additional bonus room. Plenty of closets and storage. Zoned heating. Attached 2 car garage. Gorgeous landscape, great backyard and in-ground sprinkler system. Located right across the street from neighborhood park with a playground and basketball court. It's an easy walk to Lincolnwood schools, library, community center, Proesel Park, Aquatic center pool, shopping, dining and more, all just blocks away! Don't miss this gem! OH Sun 4/14/24 11-1pm
