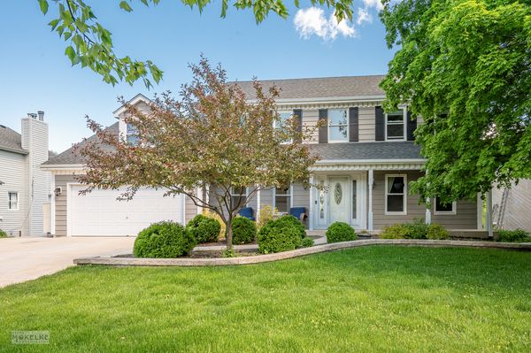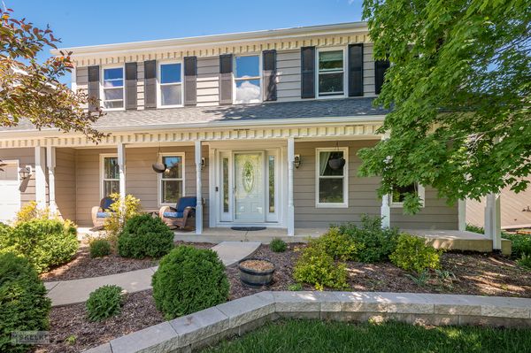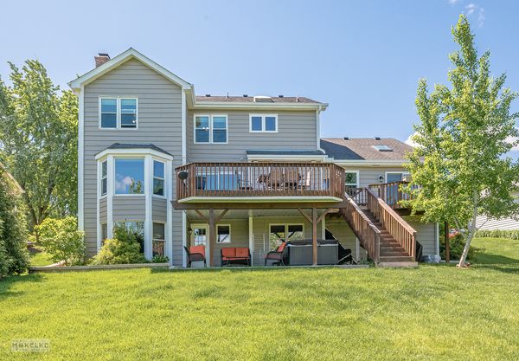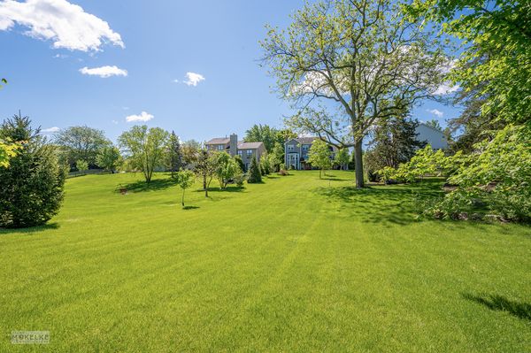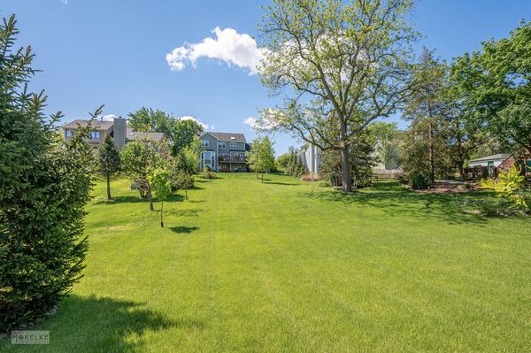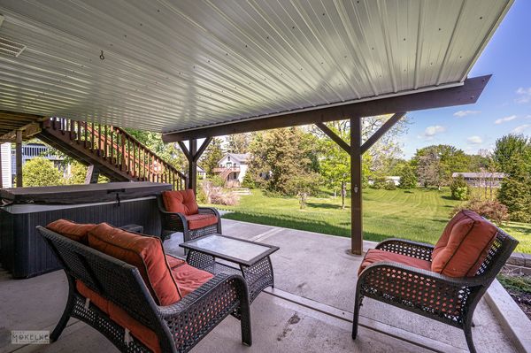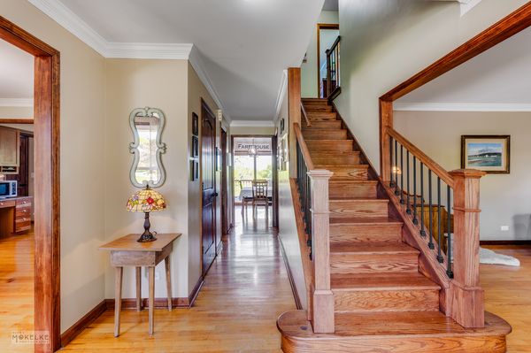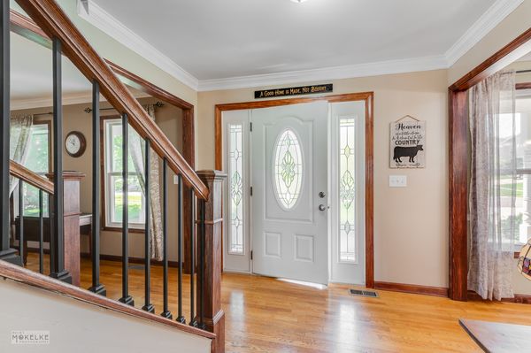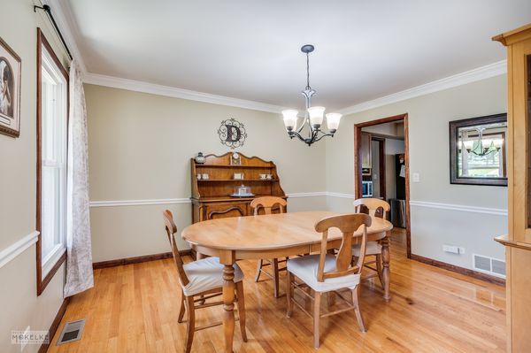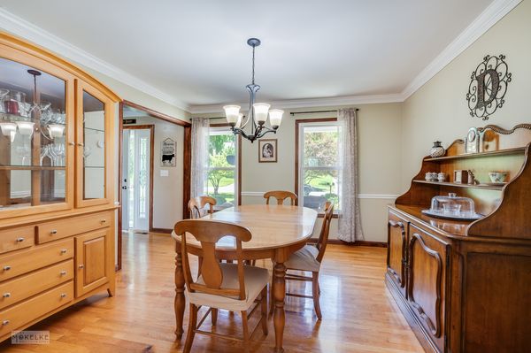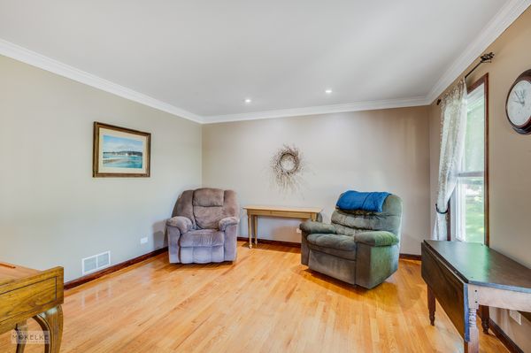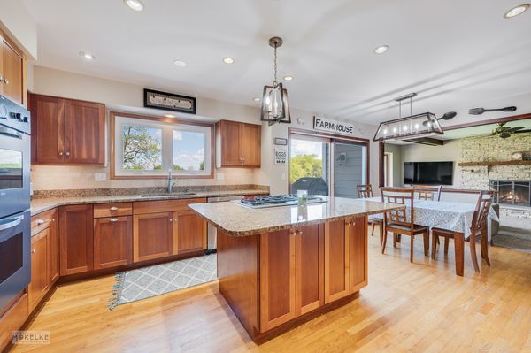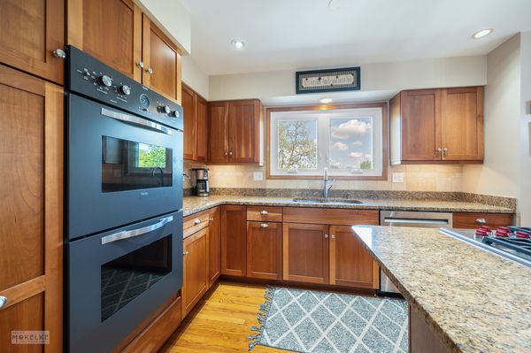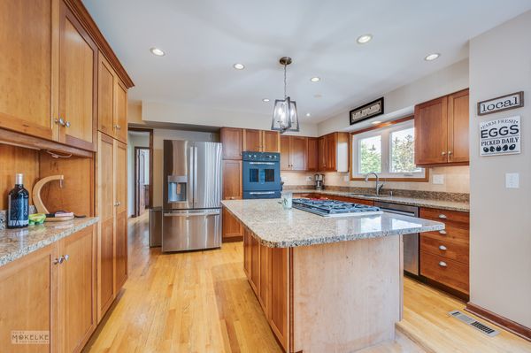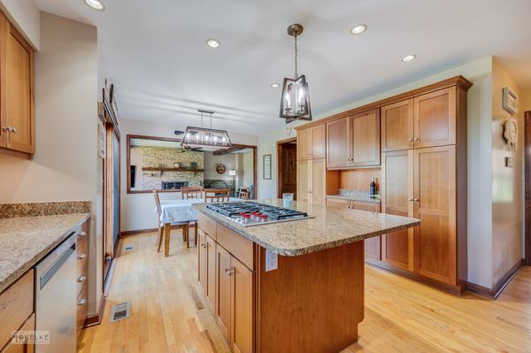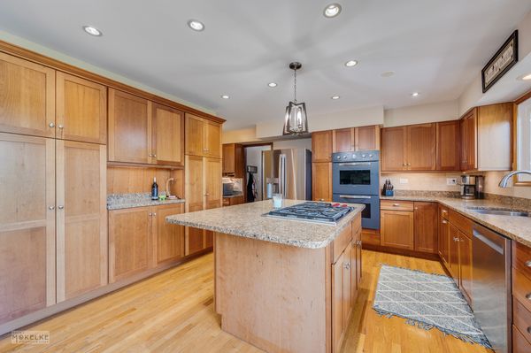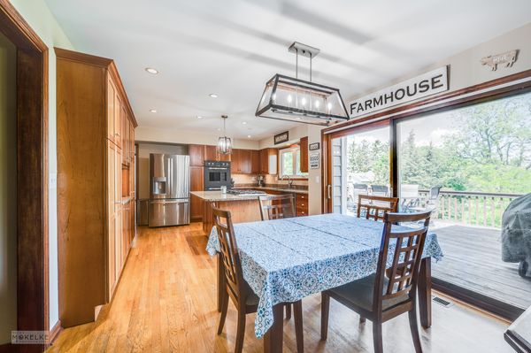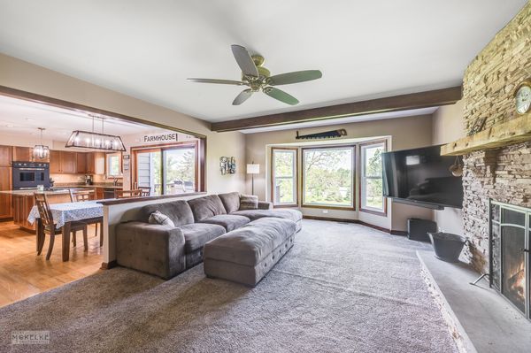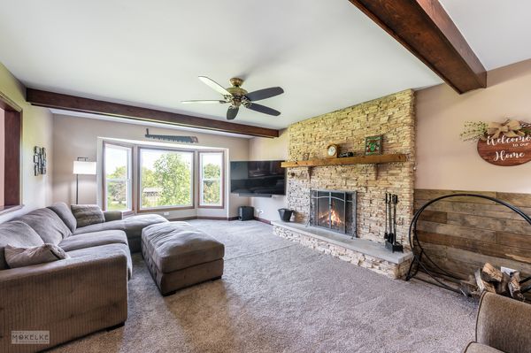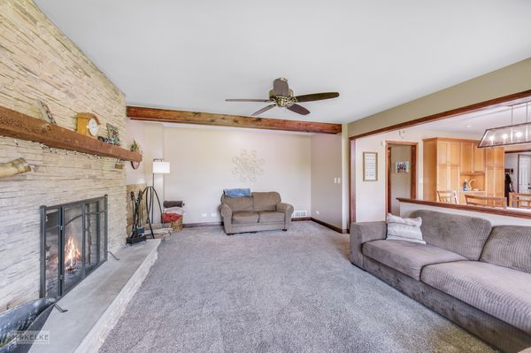701 Young Avenue
Batavia, IL
60510
About this home
Location, location, location.....check out this AMAZING lot in The Knolls - 0.65-acre! Nearly 4, 000 square feet of living space - you won't want to miss out on this incredible 5-6 bedroom, 4-FULL bath home with FINISHED basement -- well over $100k updated features in recent years! ~~ FULL EXTERIOR PAINT, new concrete patio & rebuilt deck with low-maintenance & highly-durable "underdeck" ceiling, professional landscaping including retaining wall designed with superior commercial-grade blocks, new concrete driveway, epoxy-finish garage floor, multiple fully-RENOVATED bathrooms, updated staircase & resurfaced limestone fireplace, newly-refinished basement including 2nd updated fireplace, new exterior & interior doors / trim / hardware / light fixtures / molding, multiple new skylights, new office glass slider door, fully-renovated laundry room with new washer/dryer, water softener, . Additional upgrades completed prior to aforementioned (between '15-'16): majority of windows replaced, new front door, new furnace & central air units, & new tankless water heater!!
