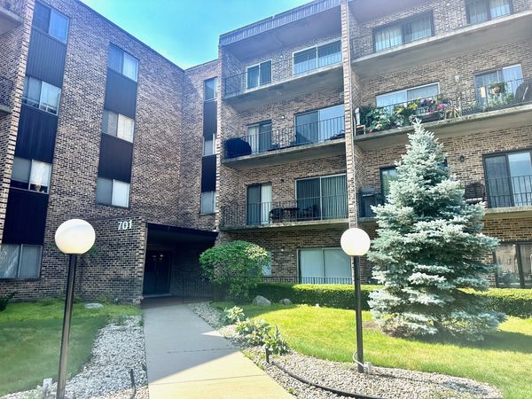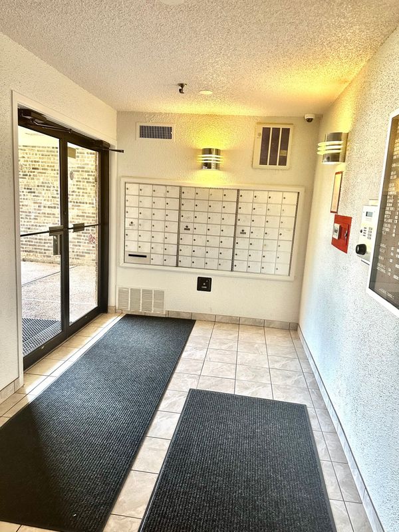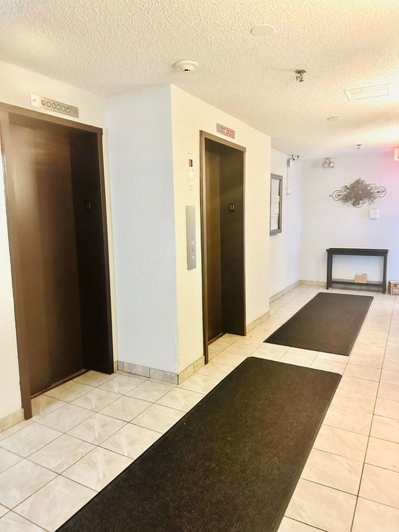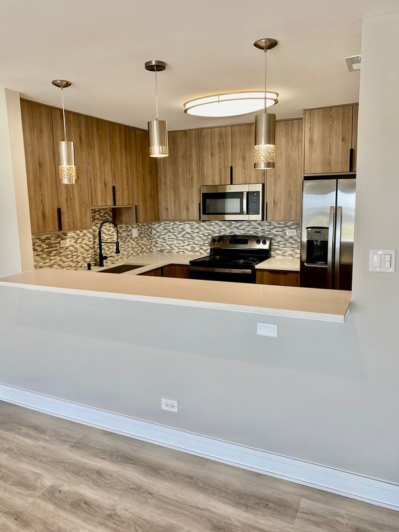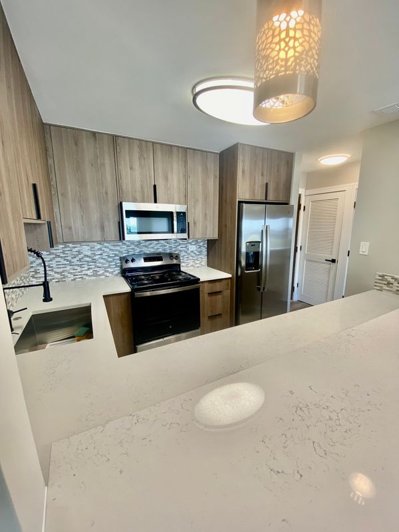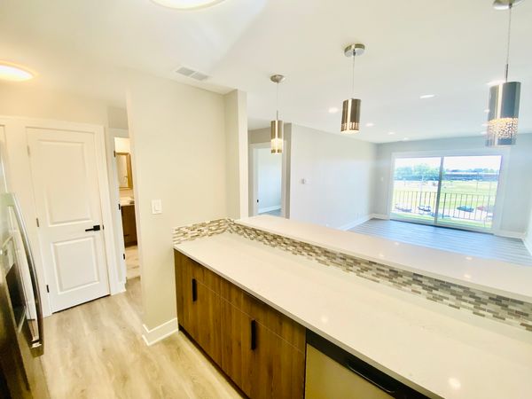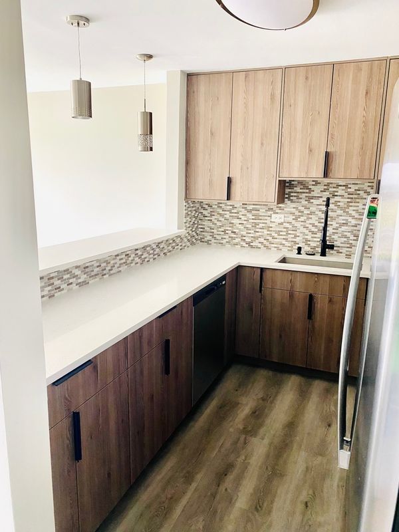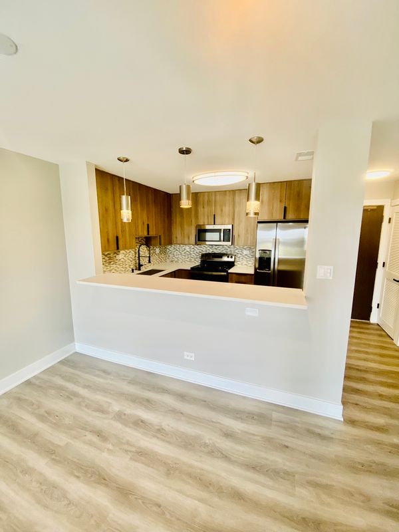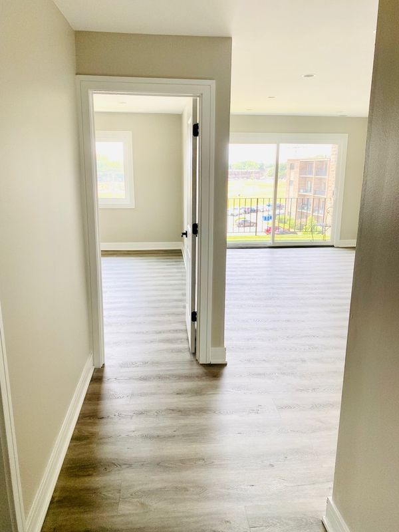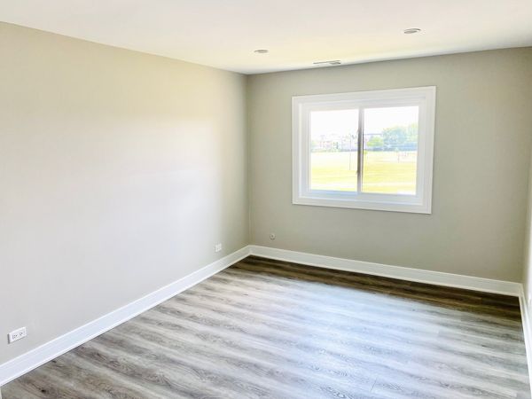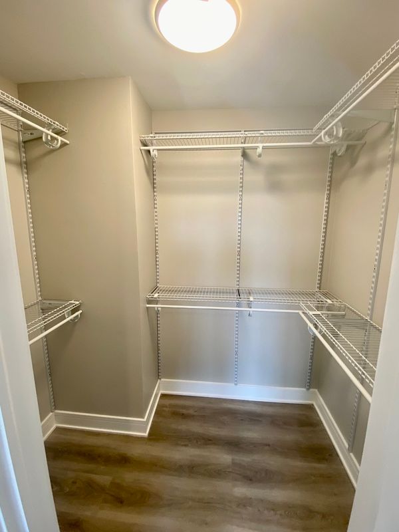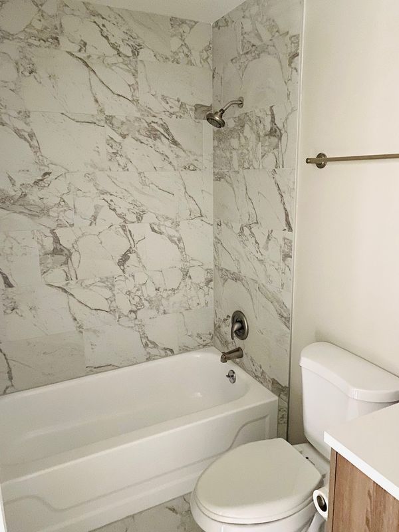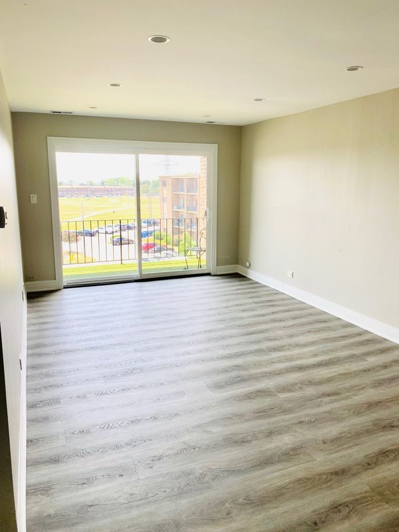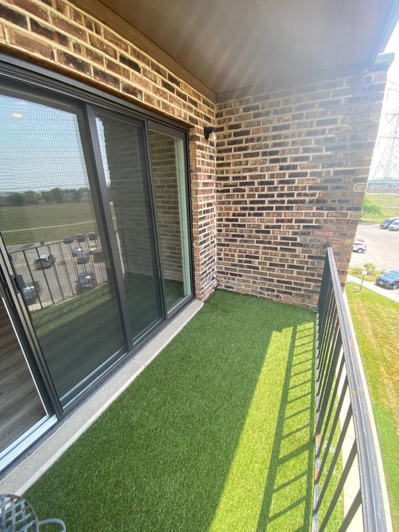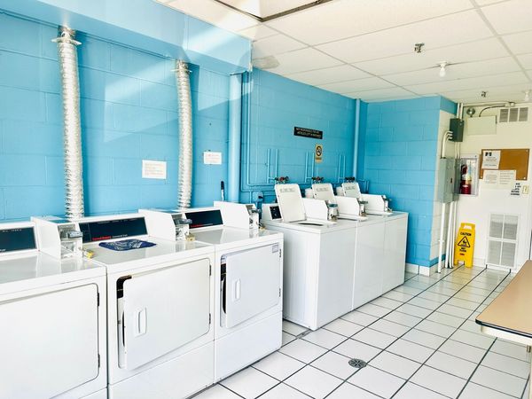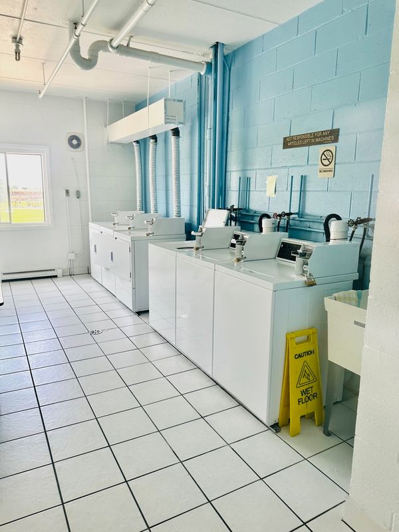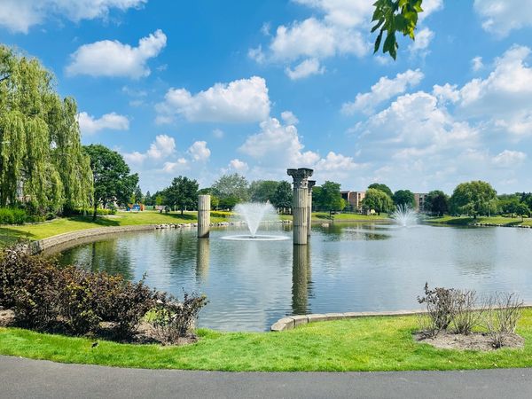701 W Huntington Commons Road Unit 409
Mount Prospect, IL
60056
About this home
Welcome to this exquisite and fully renovated 1-bedroom, 1-bath condominium in the sought-after Mount Prospect neighborhood. This unit has undergone meticulous refurbishment and a fresh coat of paint, presenting a contemporary and welcoming living environment that's ready for immediate occupancy. As you step inside, you'll be welcomed by a chic and modern layout that showcases the meticulous craftsmanship evident in every aspect of this residence. The newly installed contemporary kitchen cabinetry with sleek flat-panel design, complemented by stainless steel appliances, creates a fashionable and practical culinary haven. The bathroom has also undergone a complete transformation with contemporary finishes. Replaced windows throughout the condo flood the interior with abundant natural light, resulting in a vibrant and cheerful atmosphere. You'll find a private balcony that provides a tranquil outdoor space for your morning coffee or relaxation after a long day. Furthermore, this condominium is located within a beautifully landscaped complex, offering a peaceful environment for its residents. The proximity to parks, the lake and outdoor pool enhances the appeal of this location, providing opportunities for leisurely walks and outdoor activities in a scenic setting. With its impeccable upgrades, prime location, and desirable amenities, this 1-bedroom, 1-bath condo offers an outstanding opportunity for those in search of a contemporary and convenient living space in Mount Prospect. Don't let this chance slip away to make this your new home!
