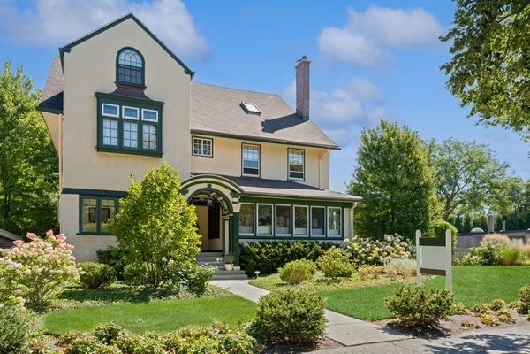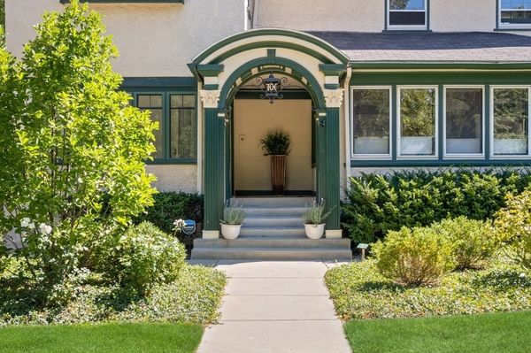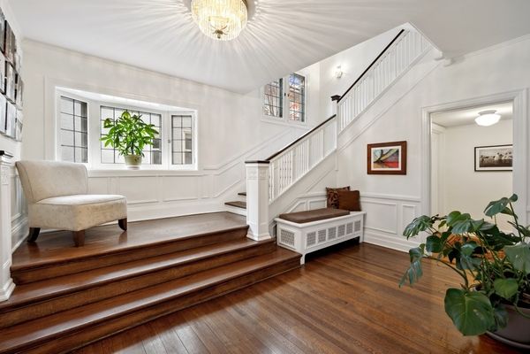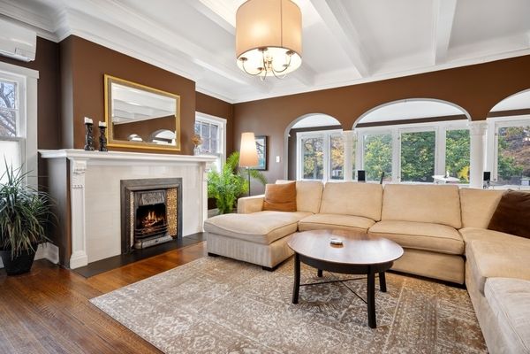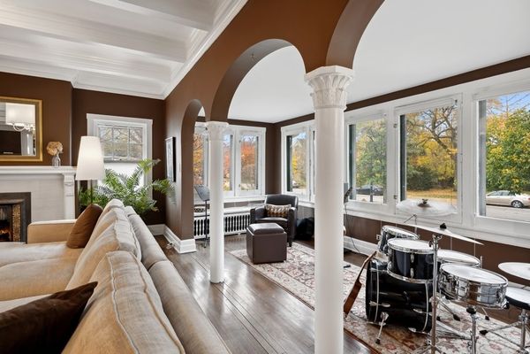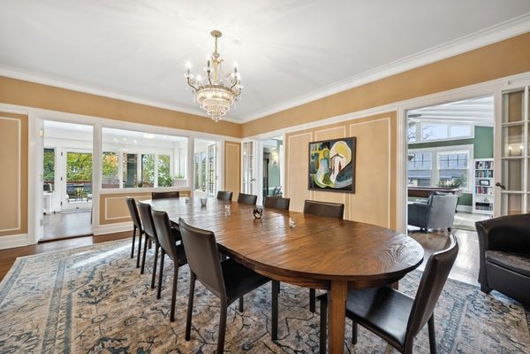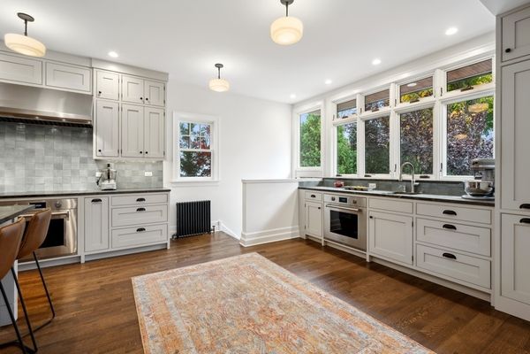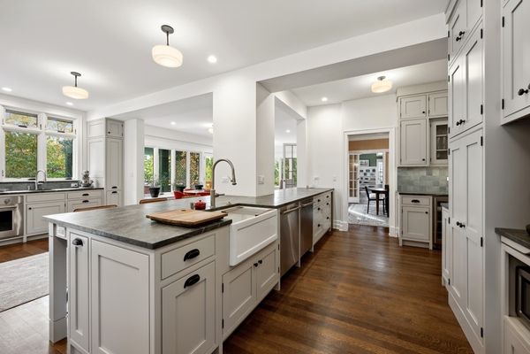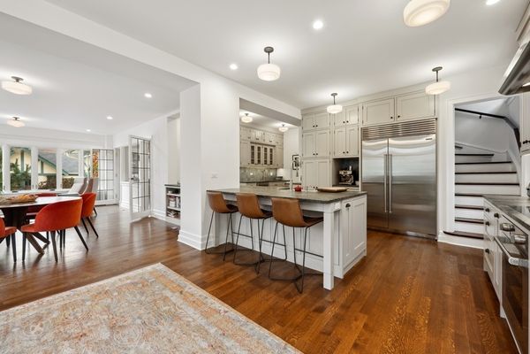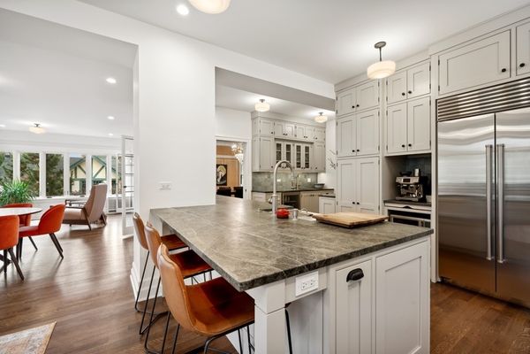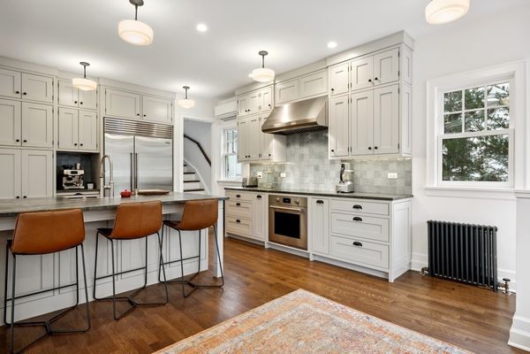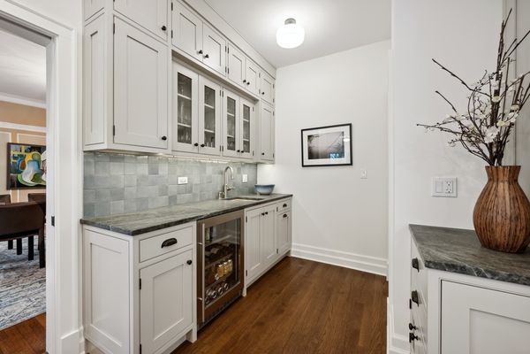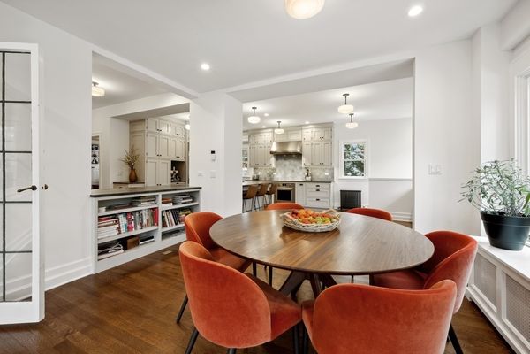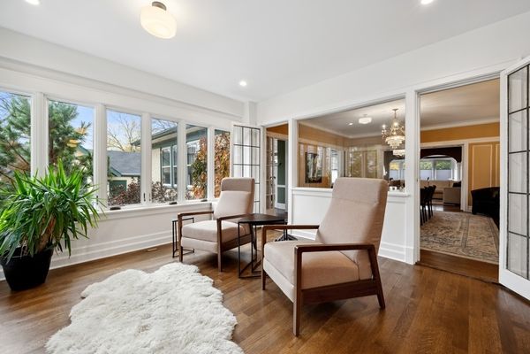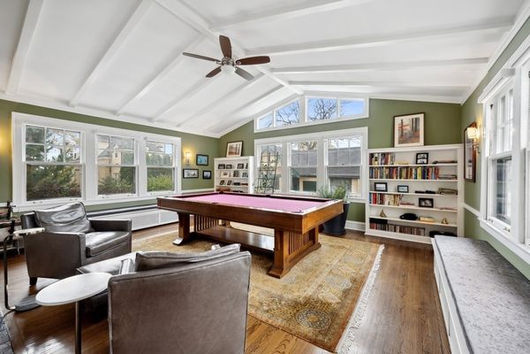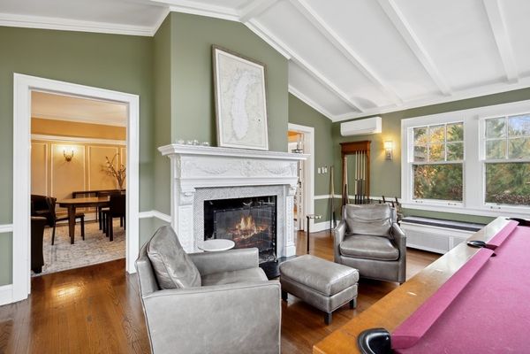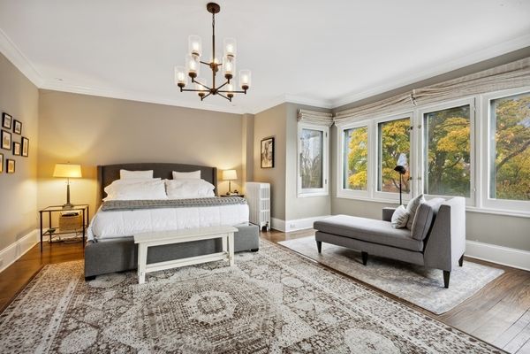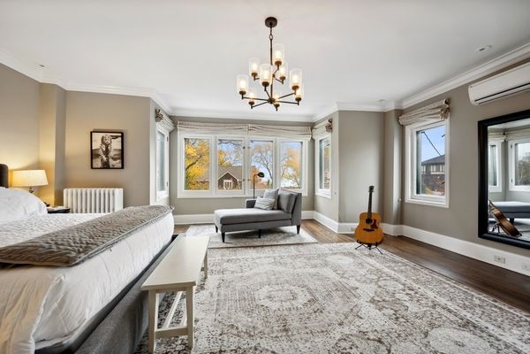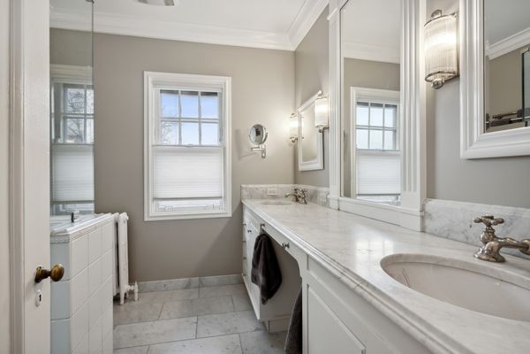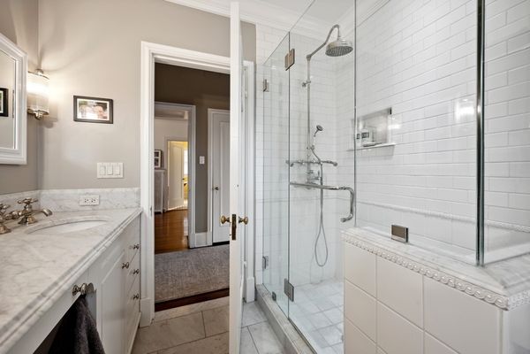701 Sheridan Road
Evanston, IL
60202
About this home
701 SHERIDAN ROAD NO NEED FOR A SUMMER HOME WHEN YOU HAVE IT IN THIS STUNNING HOME ALL YEAR ROUND! With a gracious foyer punctuated with a grand staircase, enter an elegant home with all of its original architectural details and complete with all the amenities for modern living. The first floor is spacious with high ceilings and a layout that begs for entertaining. The living room's focal point is a stunning new fireplace imported from England. From here one can enter both the grand dining room with picture molding and adjacent sitting room with columns and a beautiful window line. For after dinner entertainment, the family room is a show stopper with a cathedral beamed ceiling and elegant fireplace. Facing Lake Michigan, the beautifully renovated kitchen is spacious and offers everything one would need to create gourmet meals. With separate areas for baking, prepping, and cooking this is a cook's dream kitchen. It is also perfect for entertaining guests with its adjacent generous sitting and casual dining area with lake views. From here one can walk out to a beautiful new bluestone patio sheltered by a charming trellised pergola. A butler's pantry, laundry room and powder room complete the first floor. Moving up to the second floor, the primary bedroom with lake views is an oasis for relaxation and includes a marble bath and large walk-in closet. The remaining 3 bedrooms on the second floor are exceptionally large with generous closets with either an en-suite or Jack and Jill bathroom. Two more bedrooms and a full bath are on the third floor with another spacious family room perfect for enjoying movies or games. Additional improvements to the house include new mechanicals, chimney work, the entire interior painted, and much more. Newly landscaped with beautiful flower beds and raised vegetable gardens, including fruit-bearing apple and peach trees, producing grape vines, a new stone patio and fire pit area. With all this and more there is no need to leave home when you have this lovely setting just steps to the lakefront beach and park.
