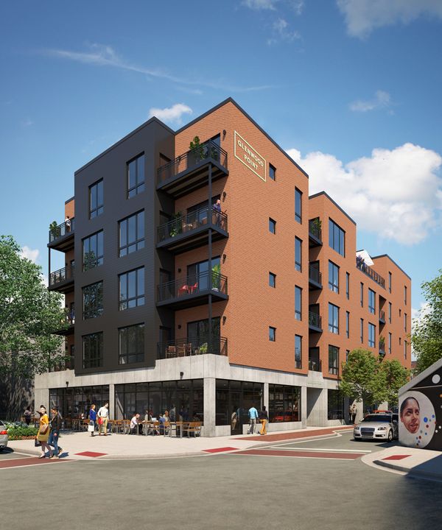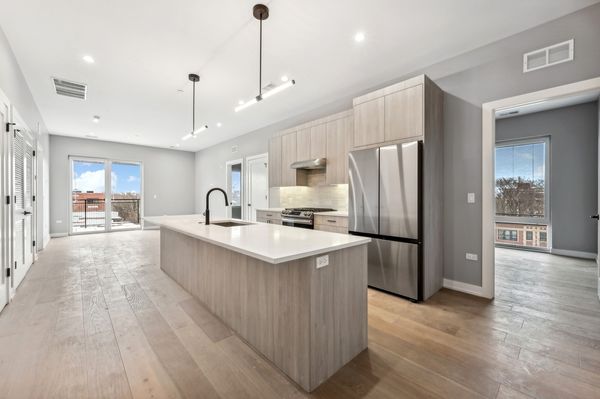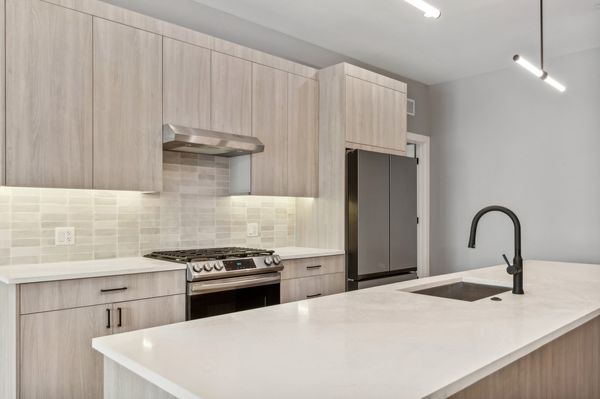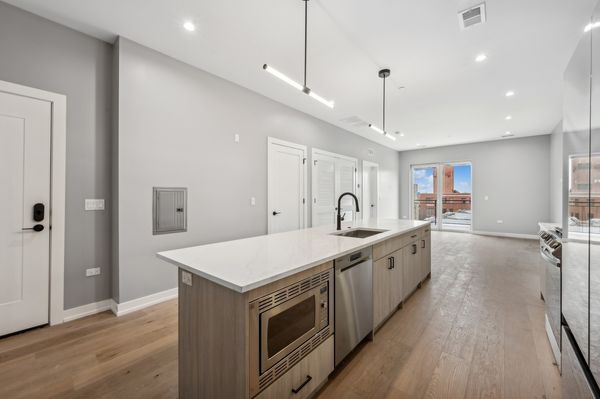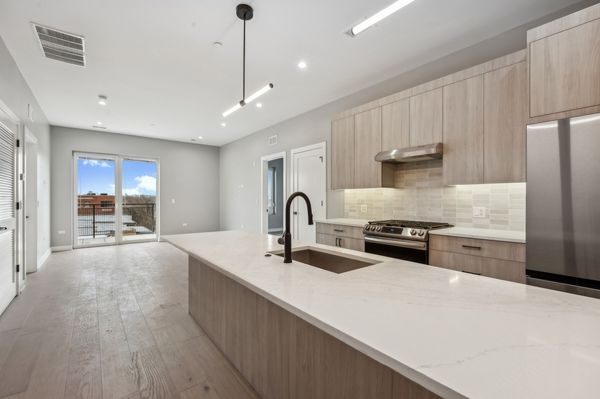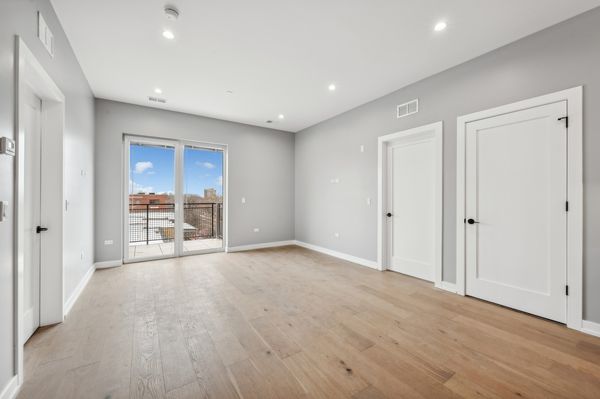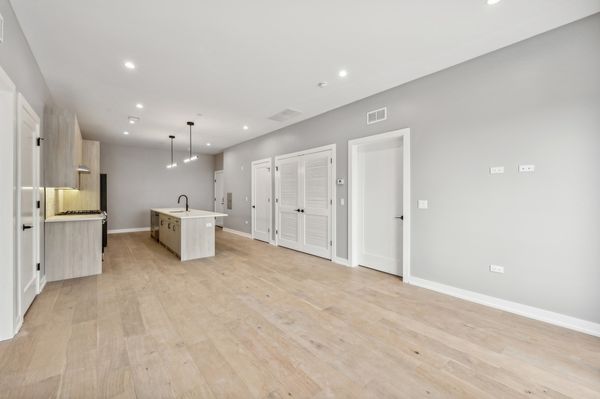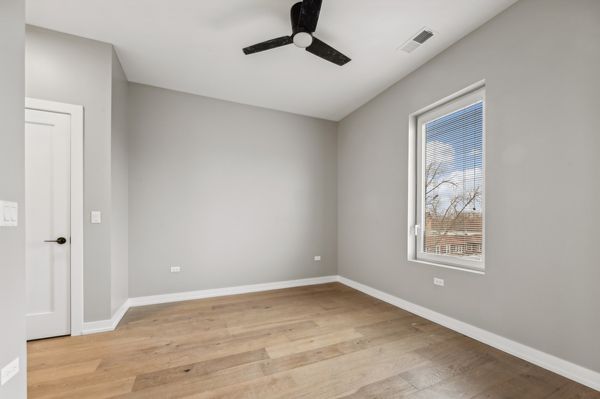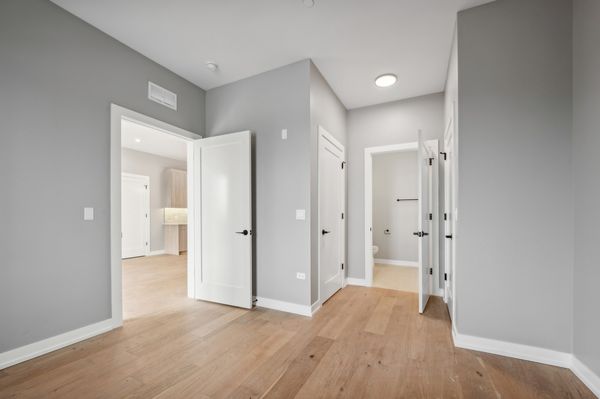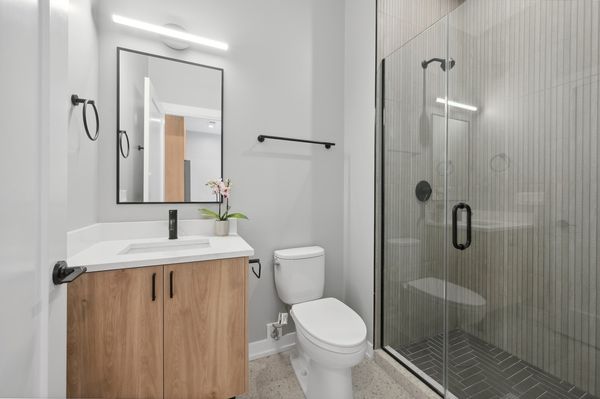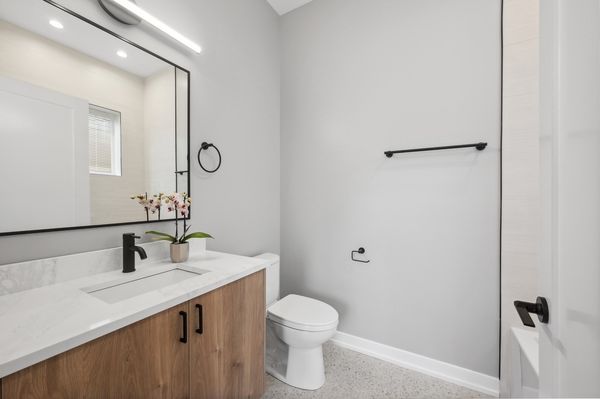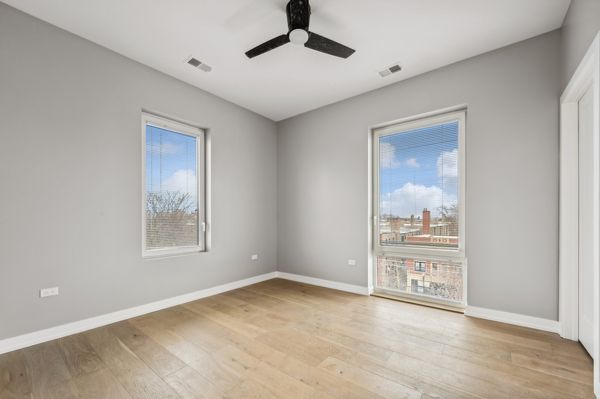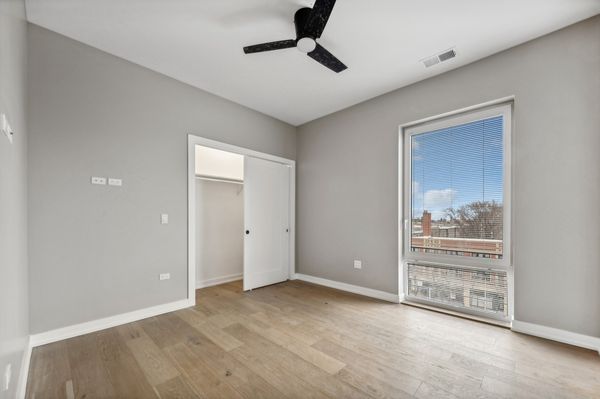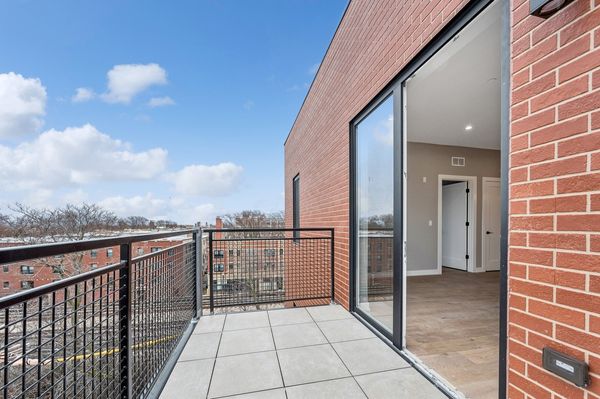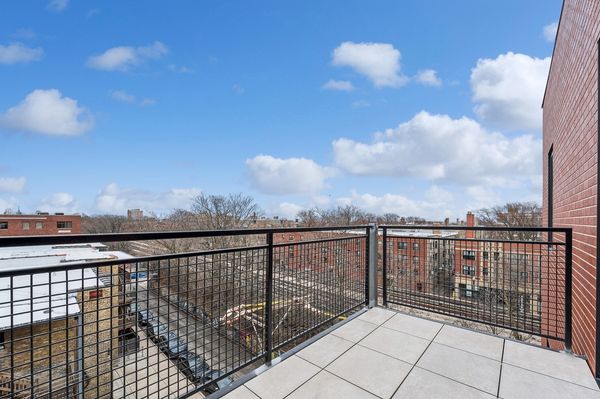7006 N Glenwood Avenue Unit 505
Chicago, IL
60626
About this home
Welcome to the Modern Residences of Glenwood Point- located 1 block from the Morse EL in beautiful, tree lined East Rogers Park! The building is now open and ready for occupancy. 9' ceilings draw you in and add to the open and airy atmosphere | Central heat and air conditioning. No shared vents. | Laundry In-Unit | Wide plank hardwood flooring. Sustainably sourced and luxury | Over-sized chef's kitchen with full stainless steel, upgraded Samsung appliance suite and expansive breakfast bar - will fit 6 chairs with ease. Samsung French Door refrigerator, 5 burner Samsung convection oven with overhead hood, garbage disposal, Italian quartz counter tops, Ann Sacks marble backsplash, matte black hardware finishes, and ambient lighting. | 2 full baths outfitted with luxury finishes- terrazzo flooring, slate stone bath, walk-in shower and soaking tub. | European tilt-turn, double panel windows help to filter out the city sounds | Building Amenities include: controlled access entry, keyless entry into your building and your new apartment, fitness center, bicycle storage, rooftop terrace for grilling and seating, shared resident lounge on penthouse level - perfect to meet your neighbors and get some work done | Pets allowed. Max 2 pets. No aggressive breeds. | Enjoy the best of Rogers Park at this prime locale. The Morse EL is one block away, Glenwood Alfresco for dining- farmer's market and seasonal events located immediately across the street. Access to the lake front beaches, parks and lakefront lifestyle only 2 blocks away.
