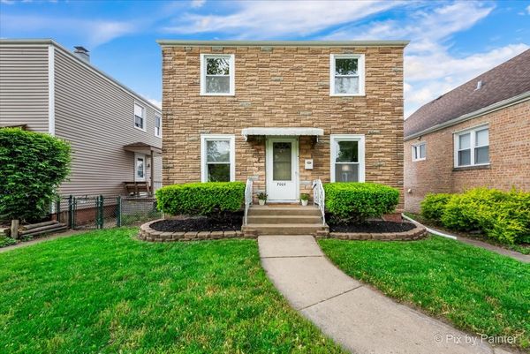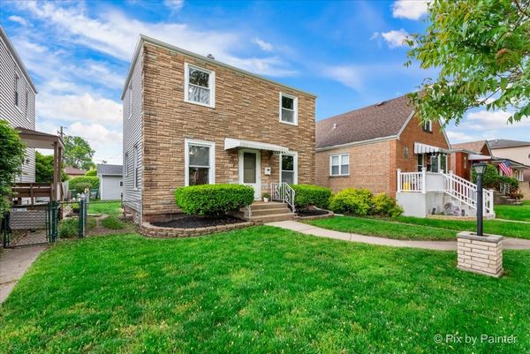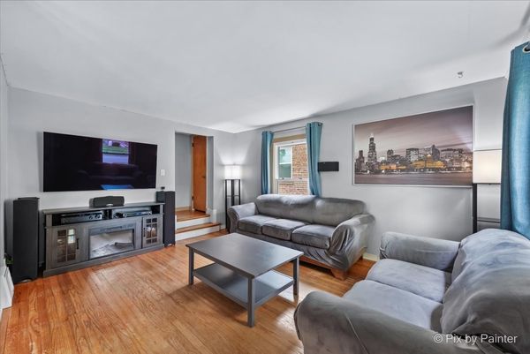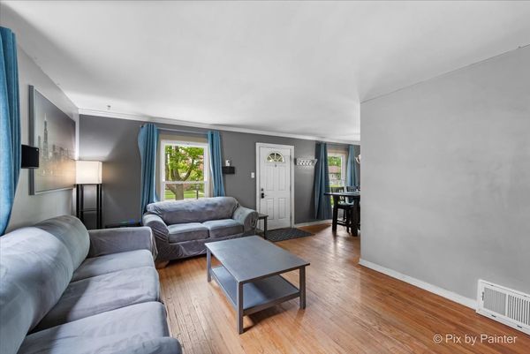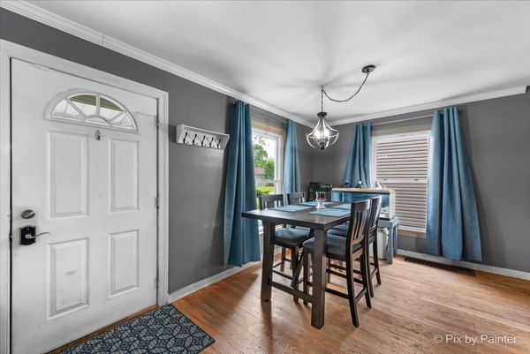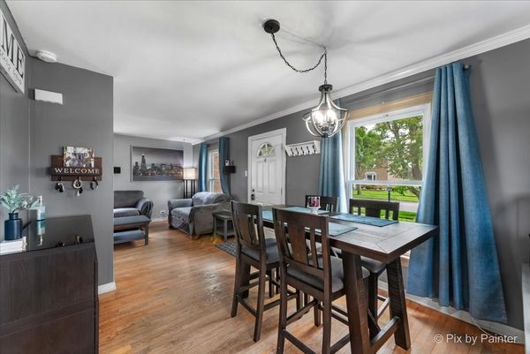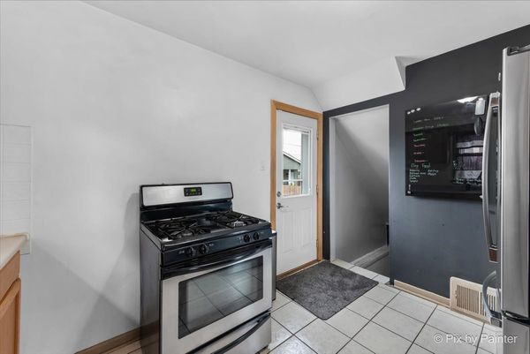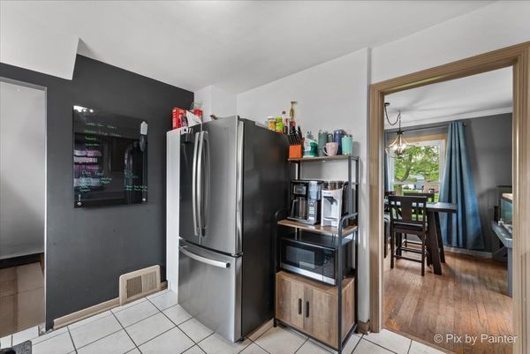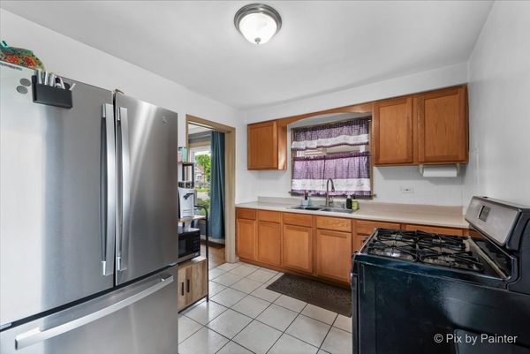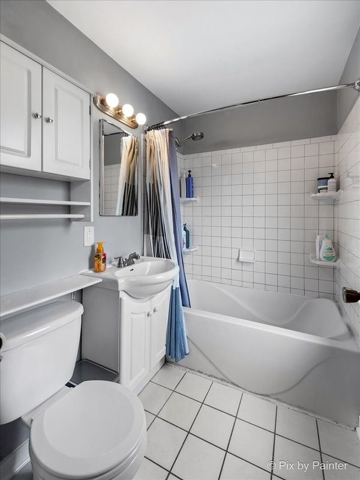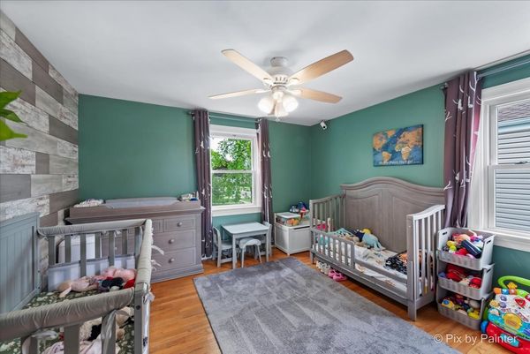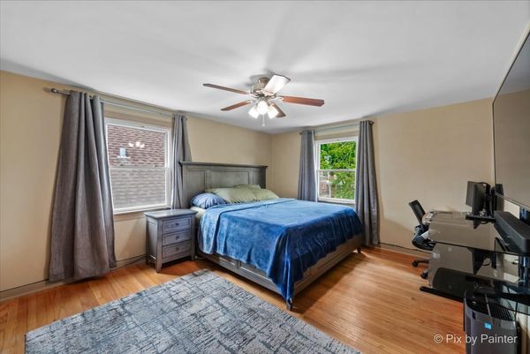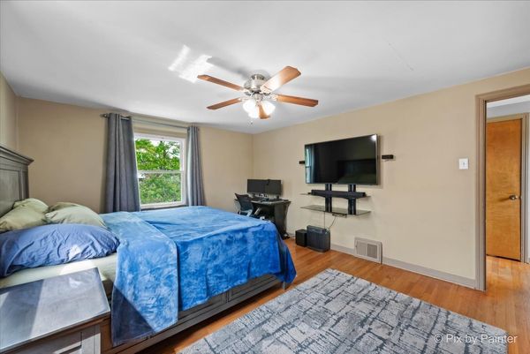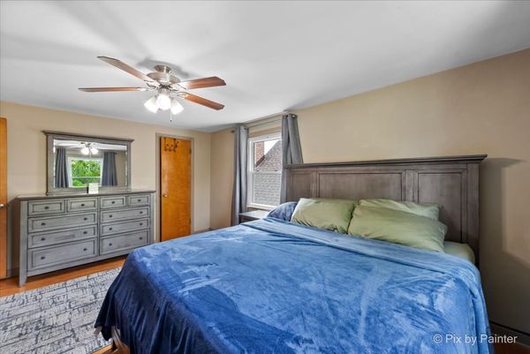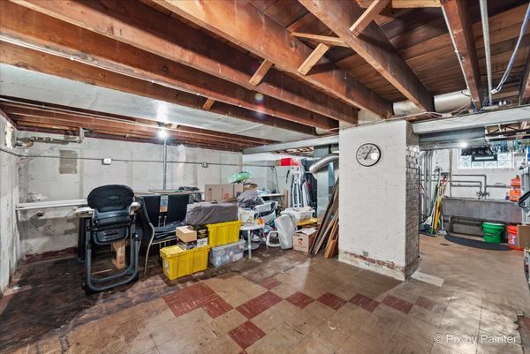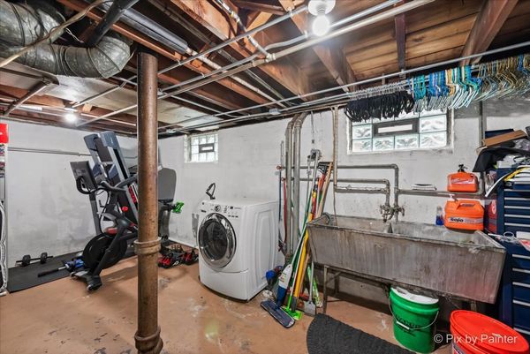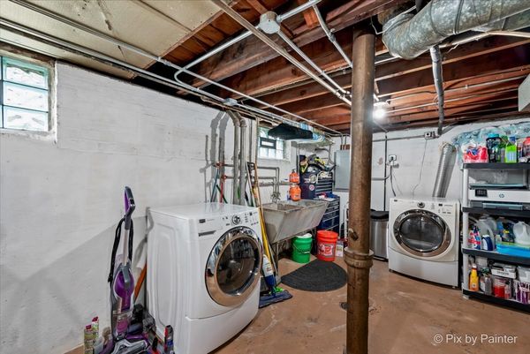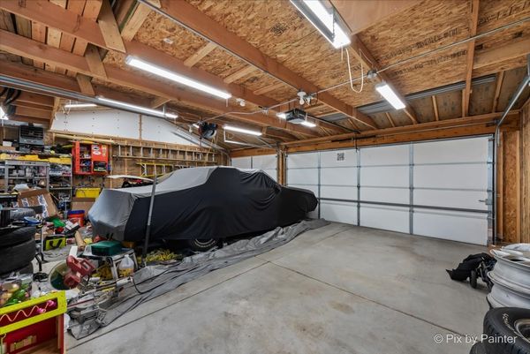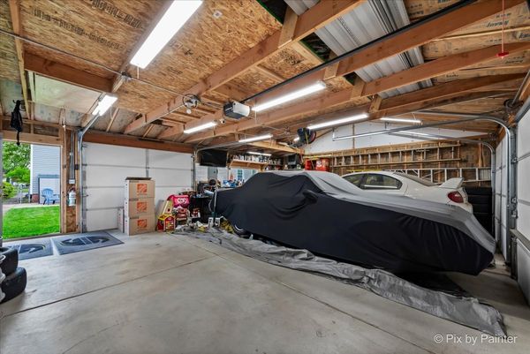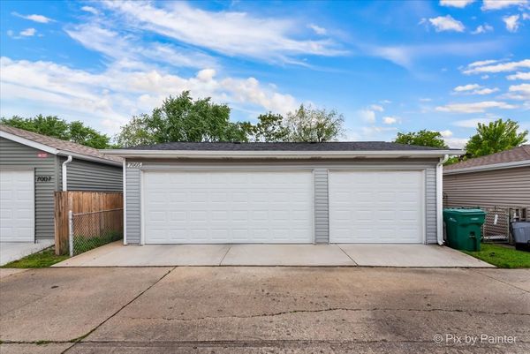7005 40th Street
Stickney, IL
60402
About this home
Please submit all highest/best offers by 7pm Sunday 5/19. Turn-Key home in Stickney! Beautifully maintained 2-bedroom Georgian home at 7005 40th Street offers a perfect blend of classic charm and modern convenience. Heated 3 car garage built in 2018 is a perfect getaway for the car buff or hobbyist to enjoy their craft. Garage is 22x29 with 60Amp service & a high ceiling bay (suitable for a car lift) and plenty of storage in the drop down attic space. Home features Hardwood floors, double pane windows and all drapes and rods stay. The living room is perfect for relaxing evenings with loved ones or entertaining guests. The kitchen with oak cabinets is south facing and invites natural light. Nice cabinet space, newer refrigerator and convenient counter space makes meal prep a breeze. Dining area with crown molding, provides a comfortable space for enjoying meals with family and friends. Upstairs, you'll find hardwood floors and two spacious bedrooms, each offering plenty of natural light and closet space. Outside the family and pets will enjoy the fenced backyard. Whether you're hosting summer barbecues, gardening, or simply enjoying the outdoors, this backyard oasis offers endless possibilities for relaxation and recreation. This home is conveniently situated near parks, schools, shopping, dining, and transportation options. Experience the best of suburban living in Stickney - close to the city but not IN the city, a perfect commuter location! Property transfers As-Is. Roof 2016 (30 year warranty), Siding 2016, 50 gallon HWH 2017, stove 2010, refrigerator 2022. Seller prefers occupancy to end of June. Don't miss your chance to make this gem yours - schedule your showing today!
