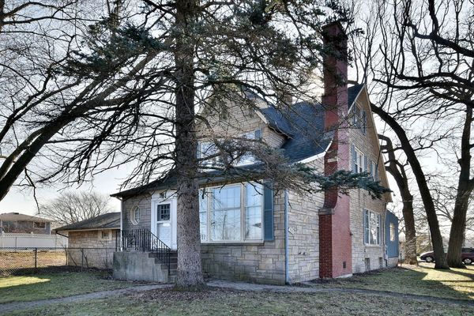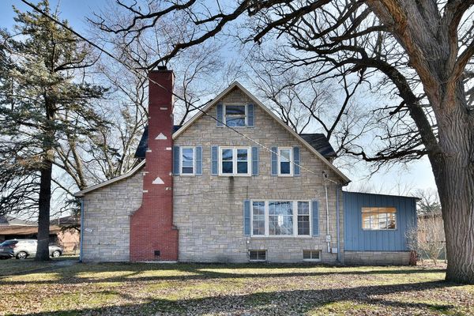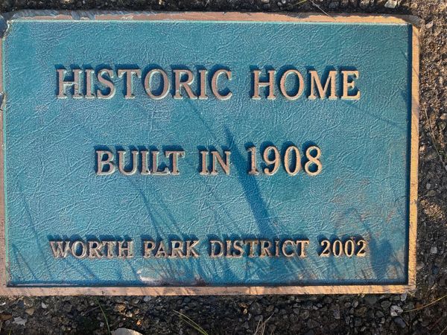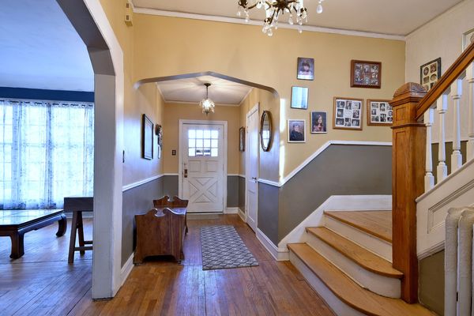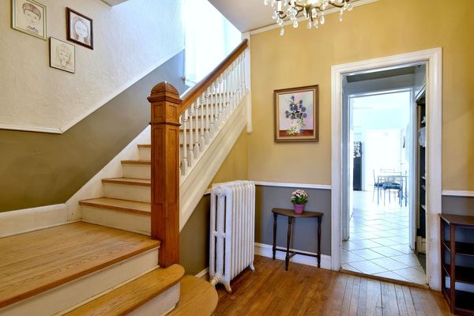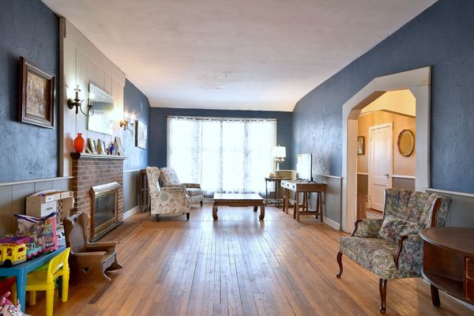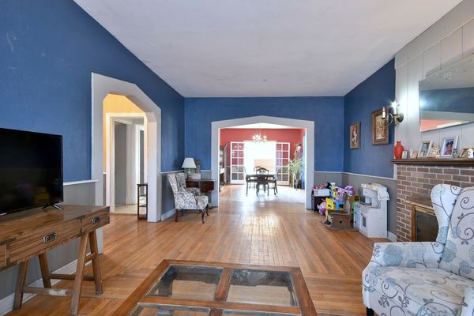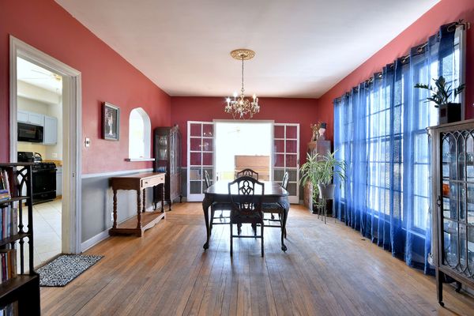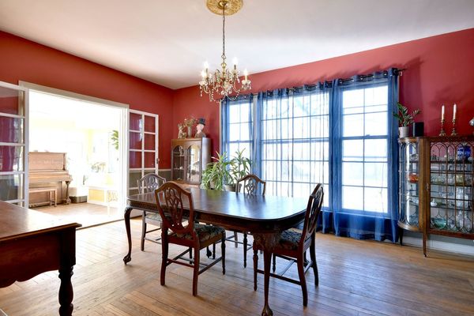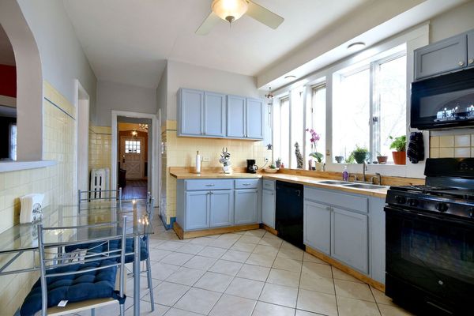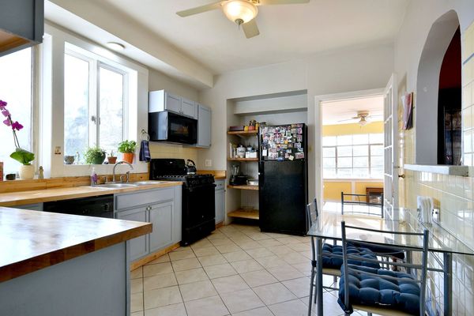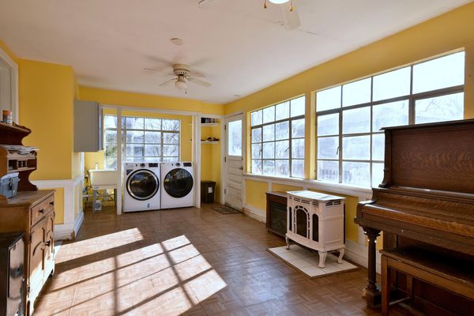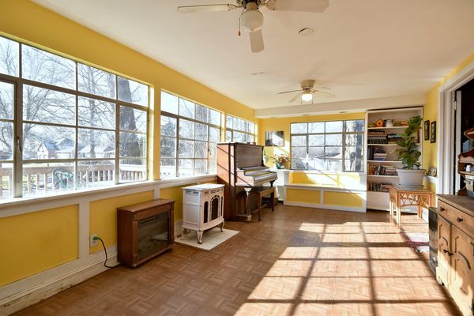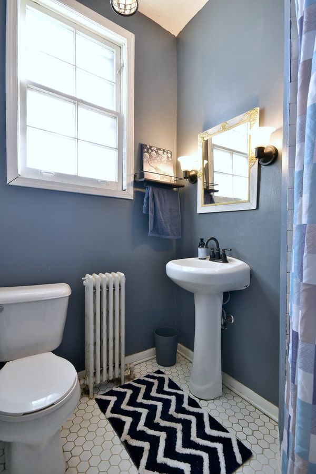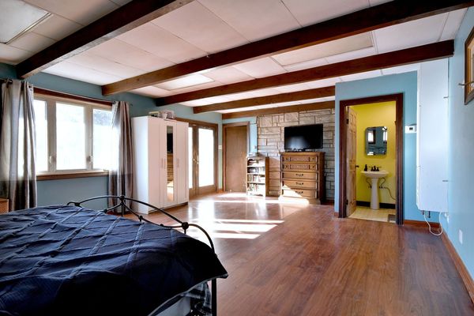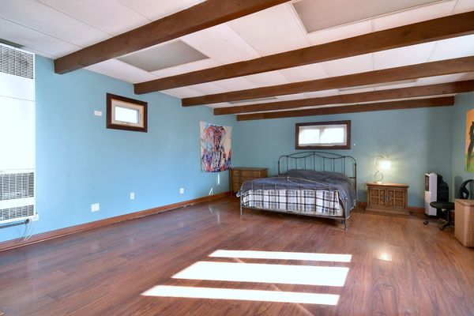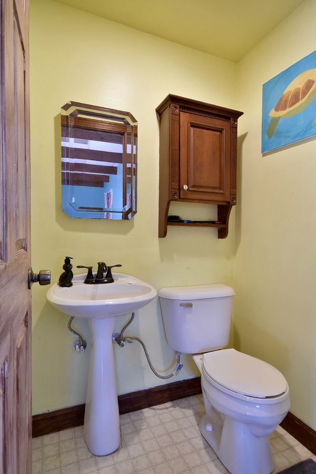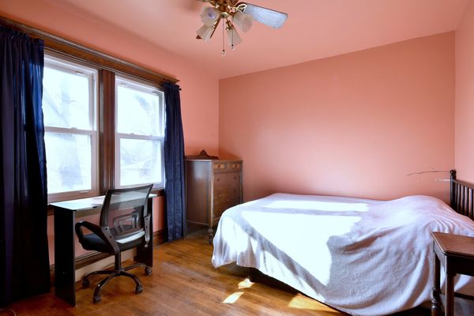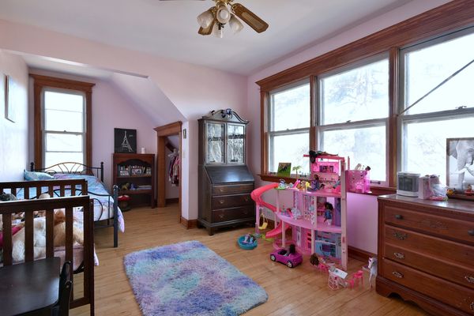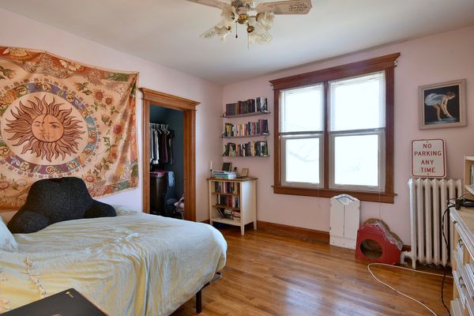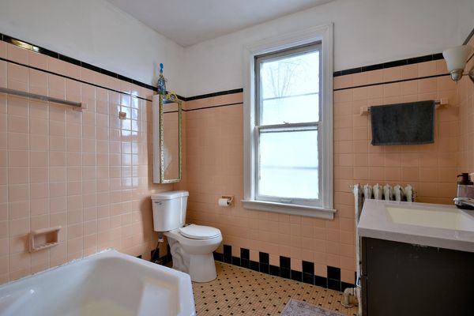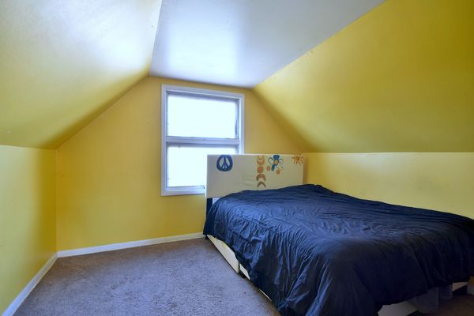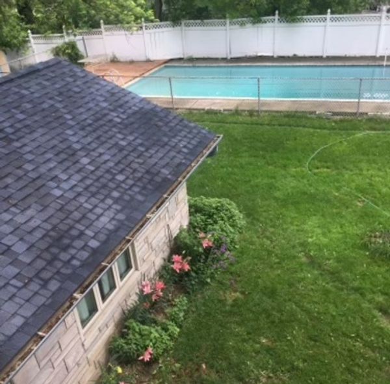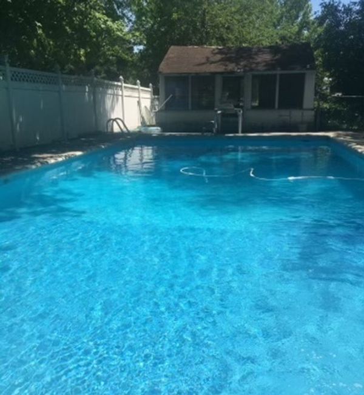7001 W 108th Street
Worth, IL
60482
About this home
Come check out this solid, historic home! Built in 1908, this is one of Worth's original homes. As you step inside you are greeted by a large entryway that boasts original hardwood floors and a massively oversized closet with endless possibilities. Also on the main level is the kitchen, a full bathroom, the gorgeous sunroom which ensures no shortage of natural light and an open concept formal dining and living room combo that has a cozy wood burning fireplace making hosting a dream! Down a small set of stairs onto the ground level is a walkout family room and half bath, which is currently being used as a 5th bedroom. Upstairs you will find another full bathroom and 3 additional bedrooms with large walk in closets and newer windows! Even the finished attic has been converted into a 4th bedroom making the most of all the living space in this large, beautiful home! There is also an unfinished basement to accommodate any and all of your storage needs. This double lot property has a fully fenced back yard, a huge in-ground pool with a newer filter and pool house waiting to make your summer days a splash! Many new builds and renovated houses are surrounding this charmer! Don't miss your opportunity to move into a phenomenal location near many shops and restaurants, not to mention that the Metra train station is just at the end of the block!! Roof replaced in 2011
