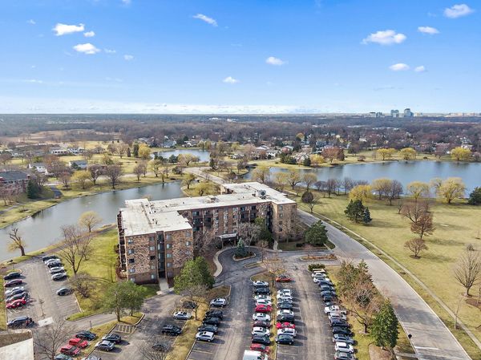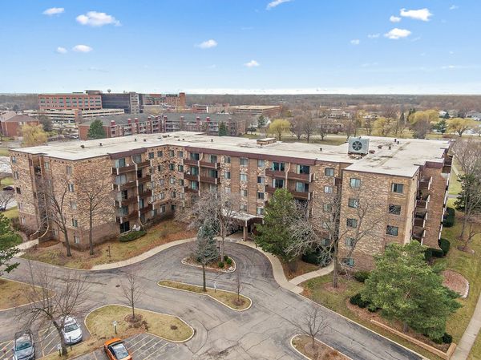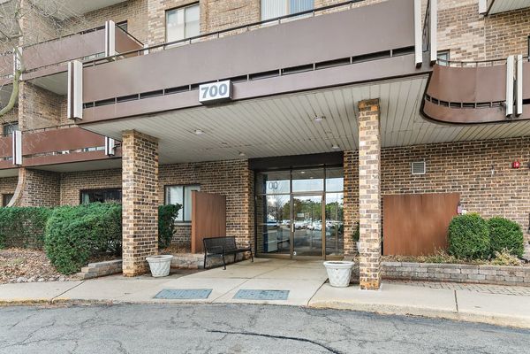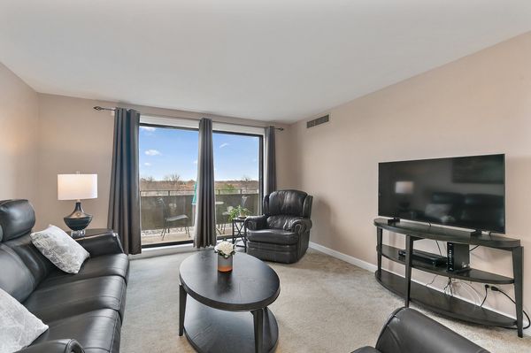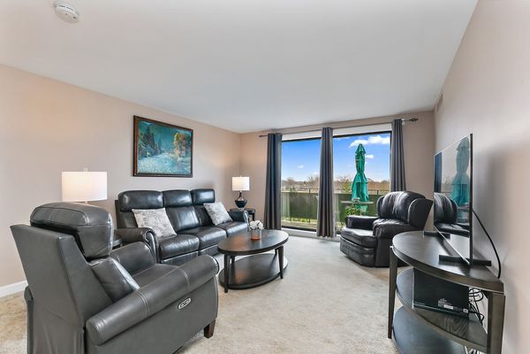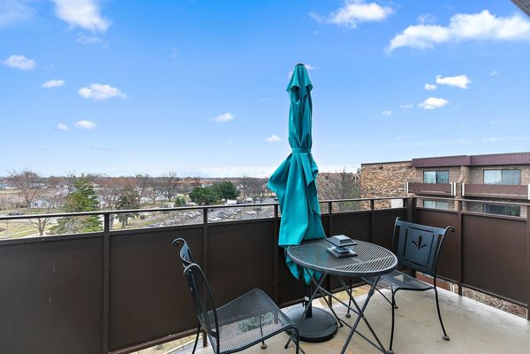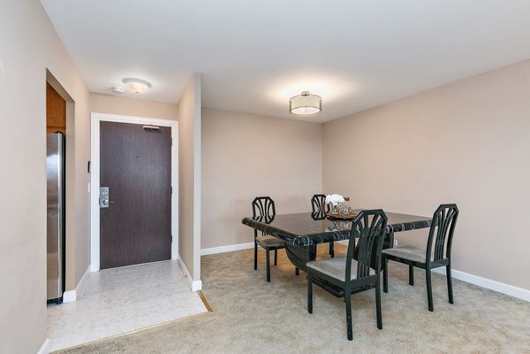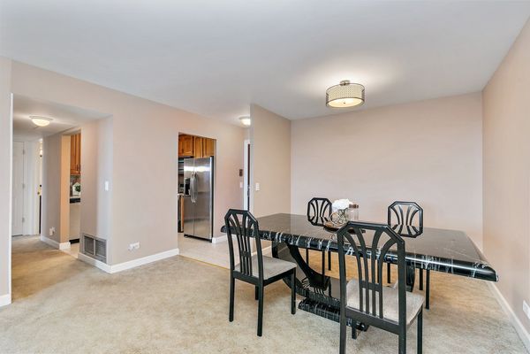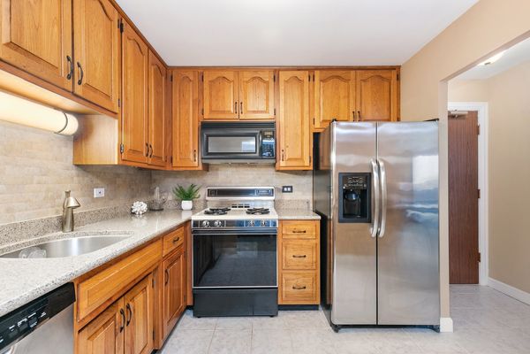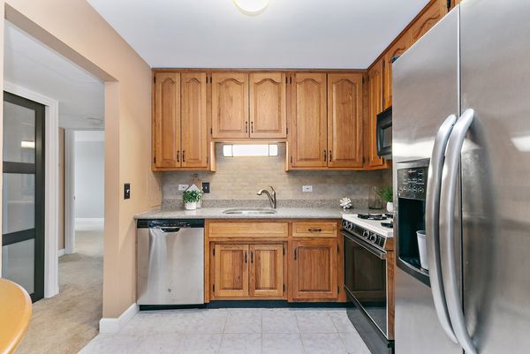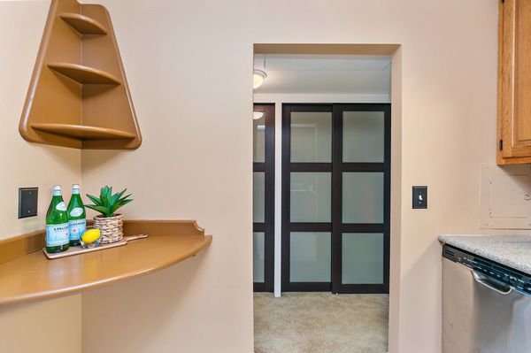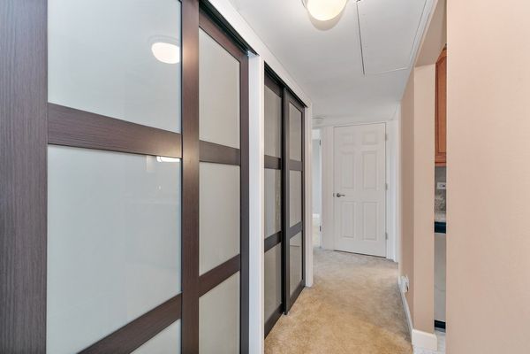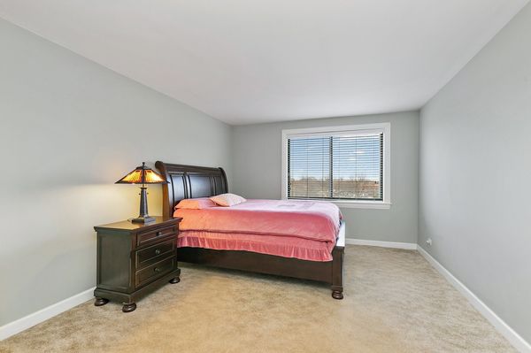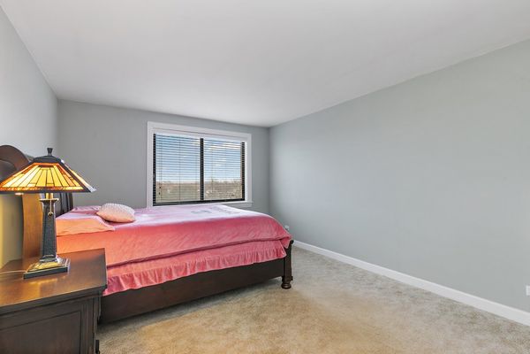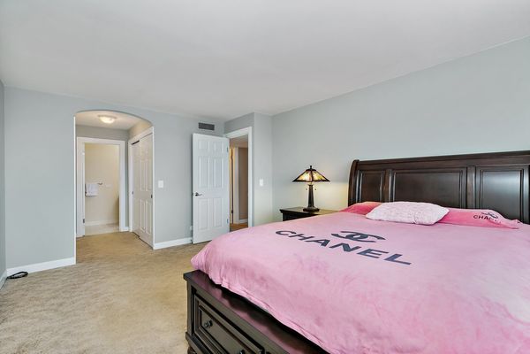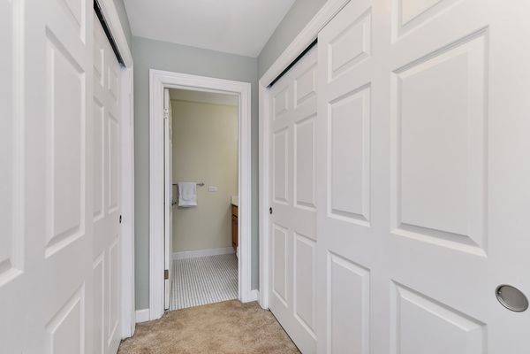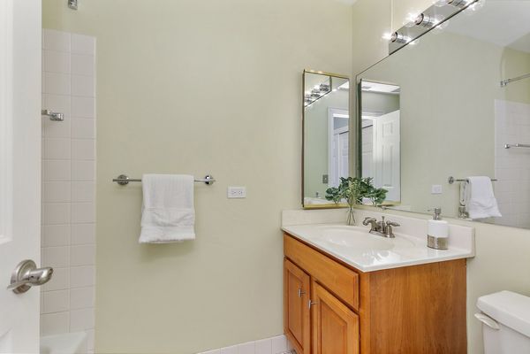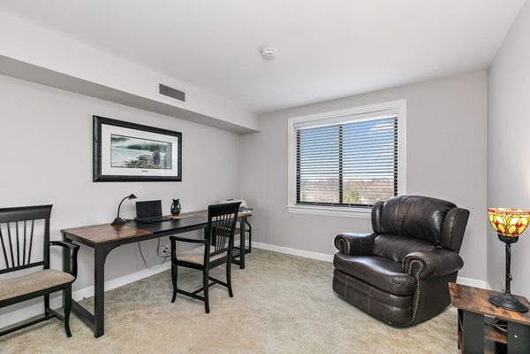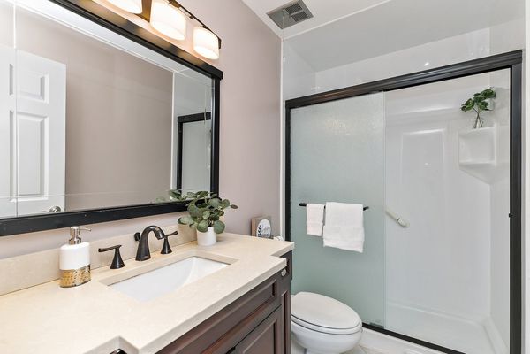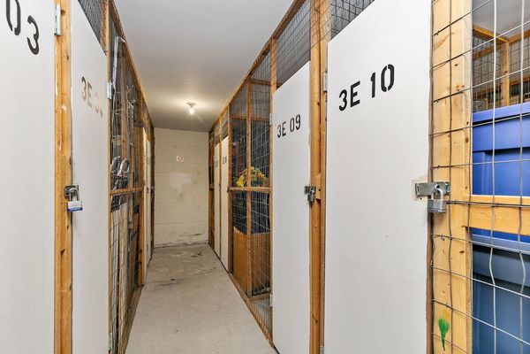700 Wellington Avenue Unit 511
Elk Grove Village, IL
60007
About this home
Nothing to do but move in to this beautiful condo in a great location! The complex offers tranquil pond views throughout, walking/biking paths, tennis courts, and a POOL!! Take the elevator to the top floor ~ no neighbors above you! Inside the unit, you'll be met with freshened neutral paint and tons of natural light. The living room exits to a private balcony ~ perfect for relaxing! Adjoining the living room is an open dining area with room for a large table. The kitchen features granite countertops, stone tile backsplash, and a breakfast bar eating area. The hallway leading to the bedroom features premium closets with plenty of storage space. You'll also have access to assigned storage locker #3E09 on the 3rd floor. The large master bedroom suite includes his & hers closets with new 6-panel doors and wood trim, and a beautifully updated master bath. The 2nd bedroom has access to the updated full hall bath. Coin laundry in the building on the 4th floor and the 2nd floor. Association dues cover exterior maintenance, elevators, heat and A/C, gas, water, lawn care, snow removal, trash, and cable TV/internet, PLUS access to the park & lake, and the pool!!! The unit comes with one assigned garage parking space #233. Great central location close to the hospital, Busse Woods, shopping, dining, 290, and anything else you could want! This could make a great starter home, or would be ideal for someone who is downsizing. Unit is in great shape, but is being sold AS-IS. Don't miss this one... WELCOME HOME!!!
