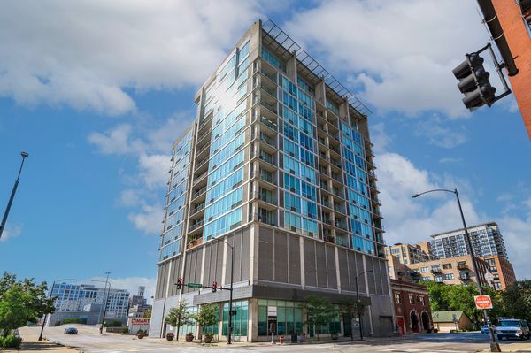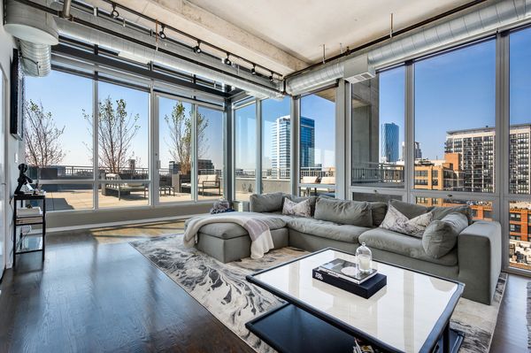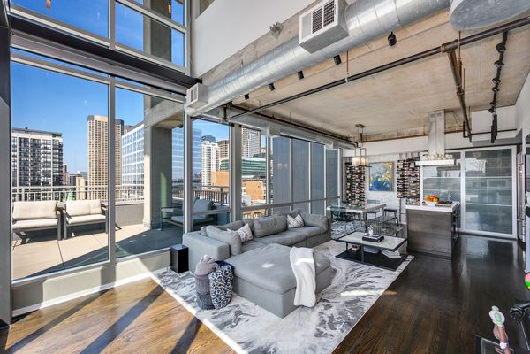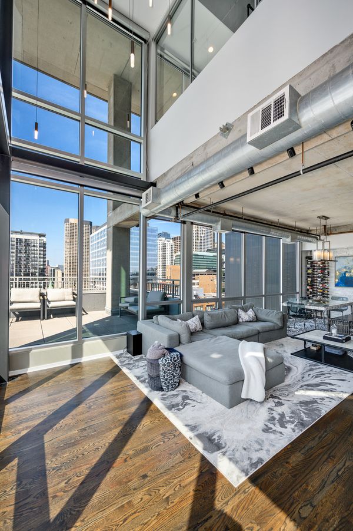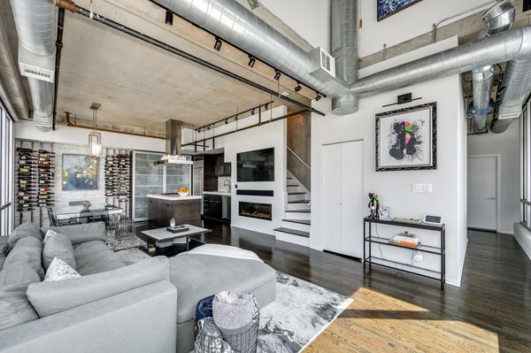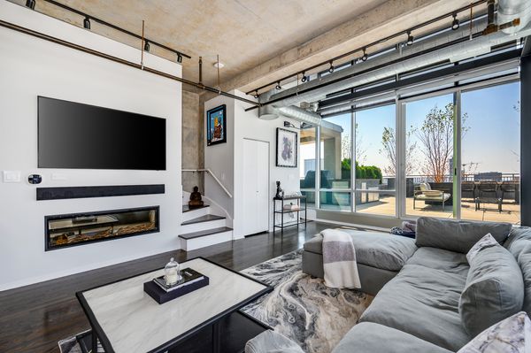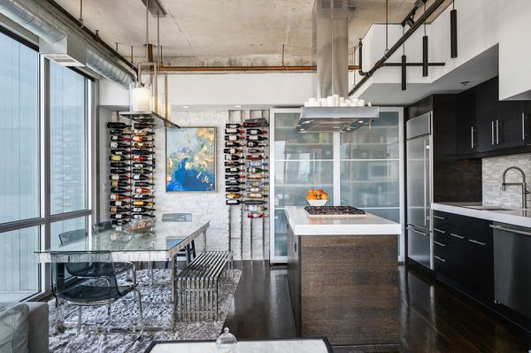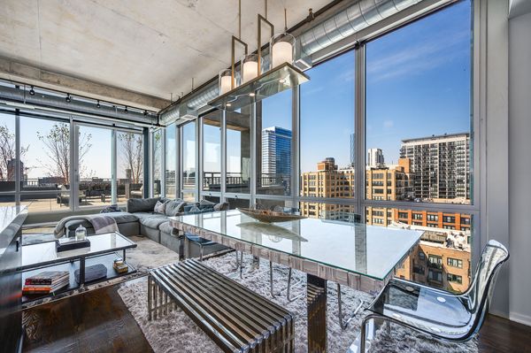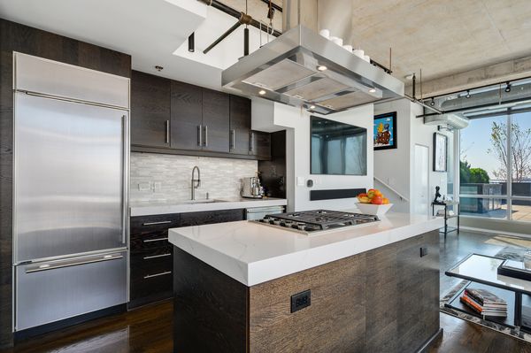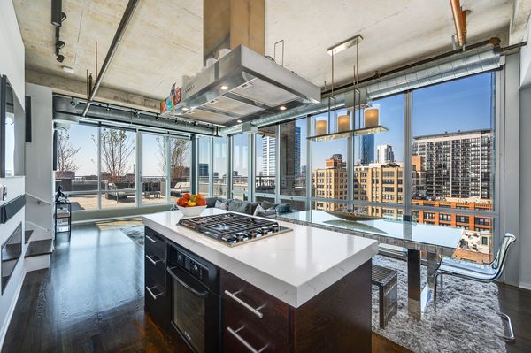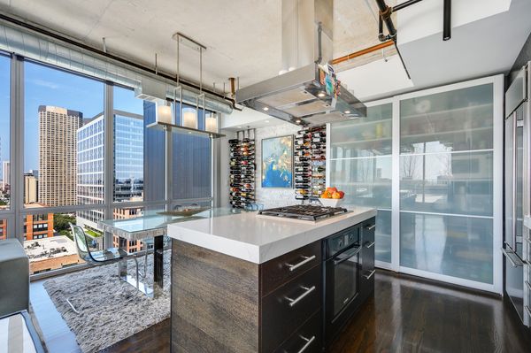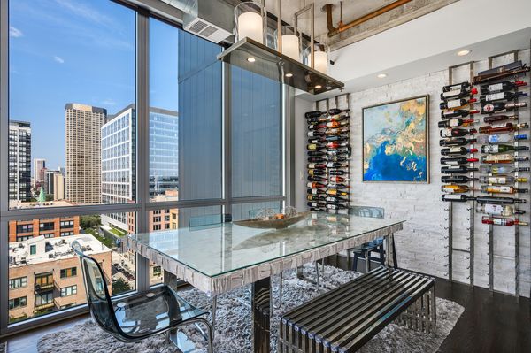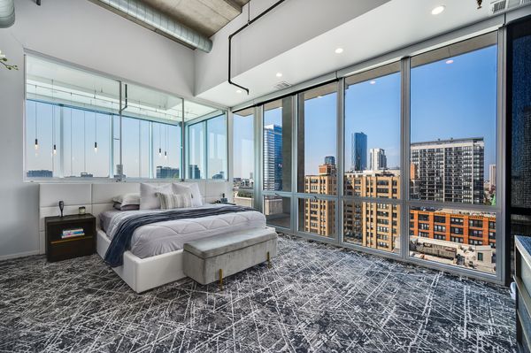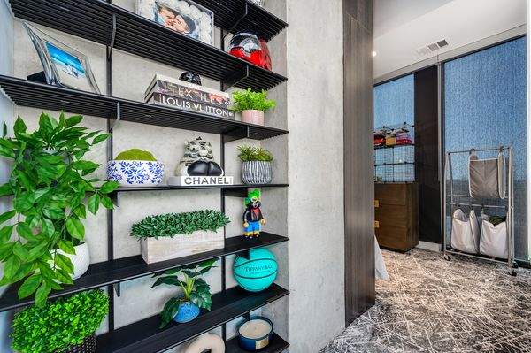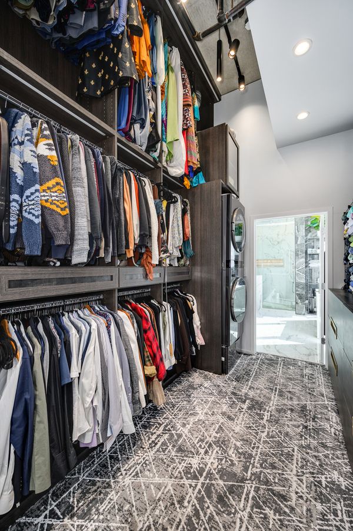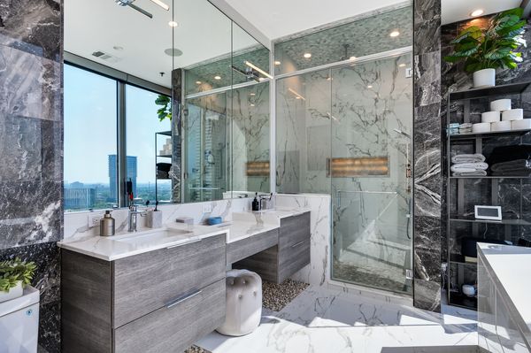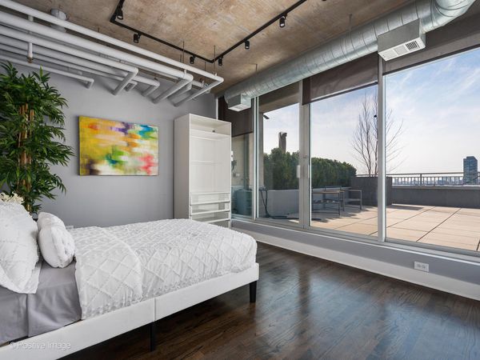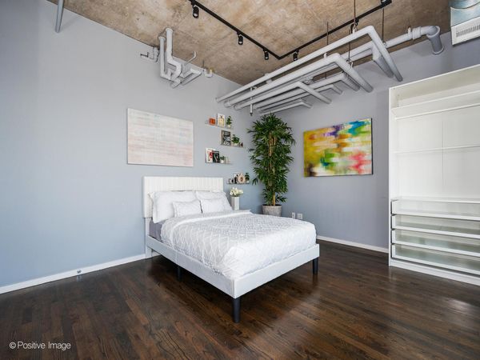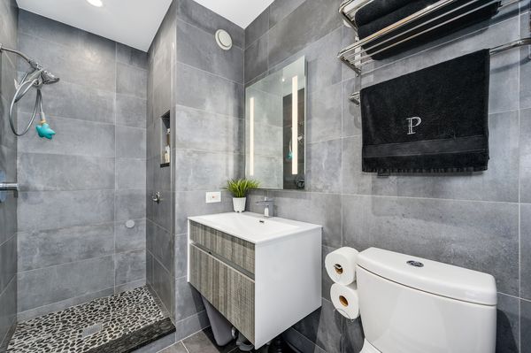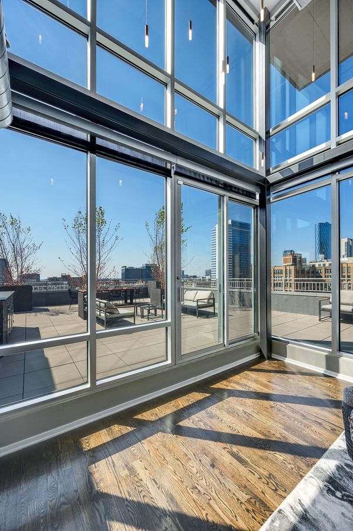700 W Van Buren Street Unit PH7
Chicago, IL
60607
About this home
Truly ONE-OF-A-KIND WEST LOOP DUPLEX-UP Penthouse Living with 36 FT CEILINGS and a PRIVATE 1600 SQ FT TERRACE! COMPLETELY RENOVATED from top to bottom with the finest finishes, this penthouse concrete loft offers a very unique and desirable layout. Located in a boutique ELEVATOR building, this impeccable corner two bedroom | two bathroom unit is an entertainer's dream and completely turnkey ready. This home exudes the best in city living with 18FT ceilings, floor-to-ceiling windows, with an abundance of natural light and impeccable views throughout. The open-concept living space has a chef's kitchen with custom cabinetry, QUARTZ counters, top-of-the-line stainless steel appliances and a massive pantry. Combo living and dining space easily accommodate the space for formal dining along with a large seating area overlooking some of the best city views. Finishing off the living space is a MASSIVE private terrace perfectly situated off the kitchen and main living area. This CUSTOM-BUILT private oasis features a BRAND NEW outdoor kitchen, custom lighting throughout, MATURE BIRCH TREES, and THREE SEPARATE SEATING AREAS overlooking some of the best city views. Both bedrooms are fully enclosed and very spacious! The second bedroom has direct access to the outdoor terrace while the primary suite features a huge CUSTOM WALK-IN CLOSET, custom built-in shelves and new carpet. FULLY GUTTED spa-like primary bathroom with a sleek tile, double floating vanity, marble floors, walk-in rainfall shower. All this and just steps away from the West Loop's amazing restaurants, nightlife, local coffee shops, grocery shopping right outside your door, SKINNER SCHOOL DISTRICT, the British International School, parks, Union Station, quick access to the expressways, public transit + more! Parking is included w/ option to rent an additional space! SET UP YOUR PRIVATE SHOWING TODAY!
