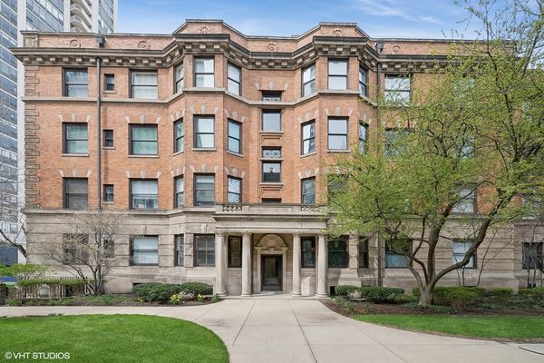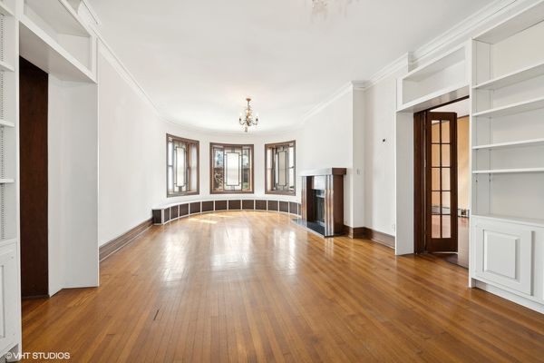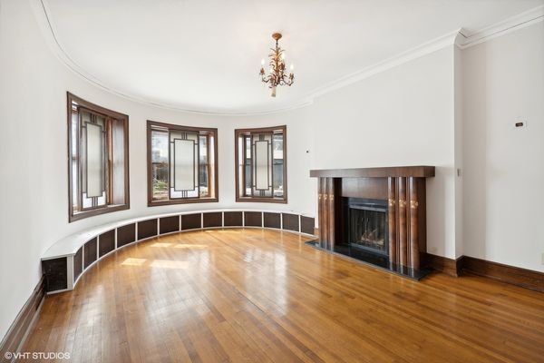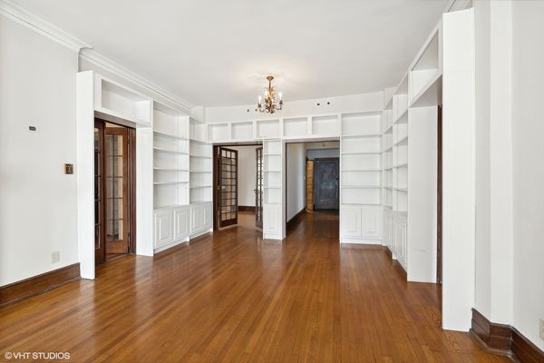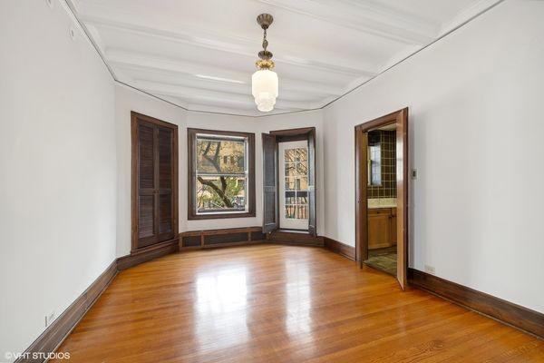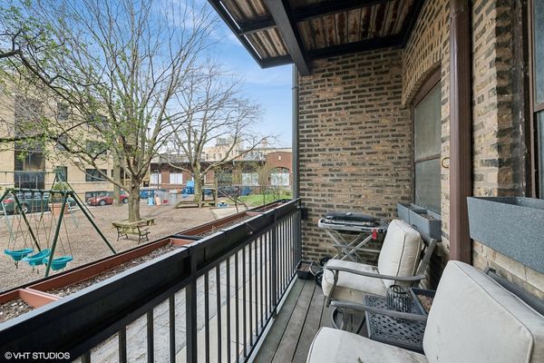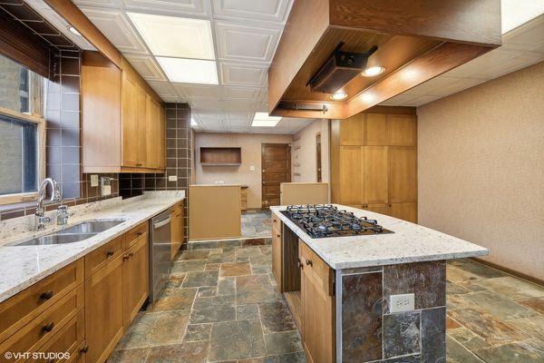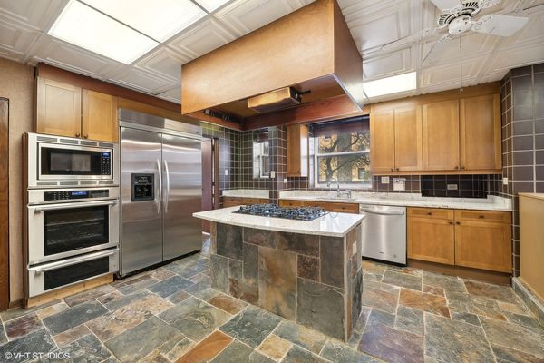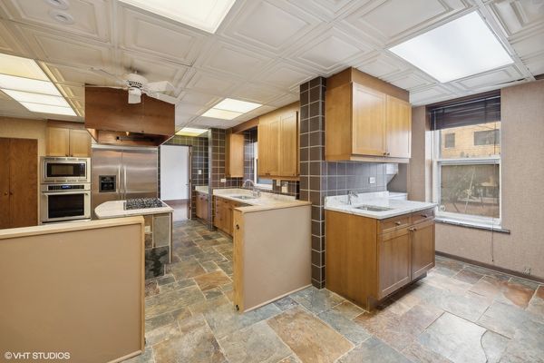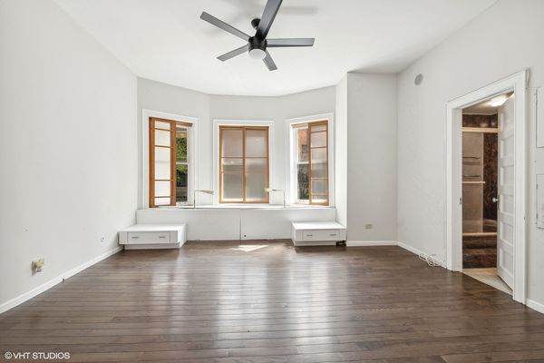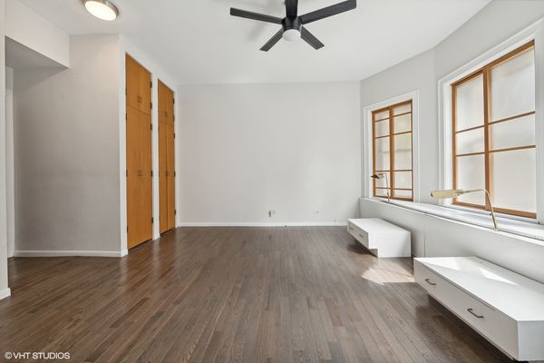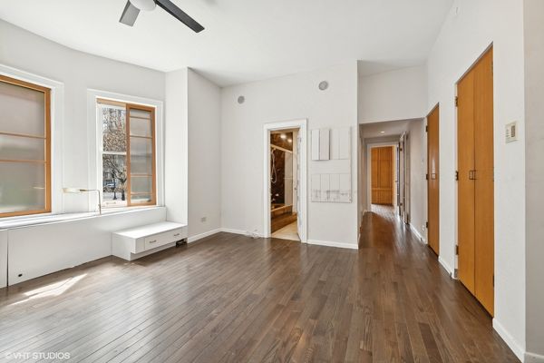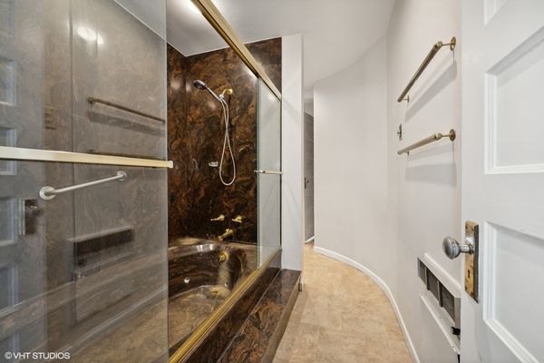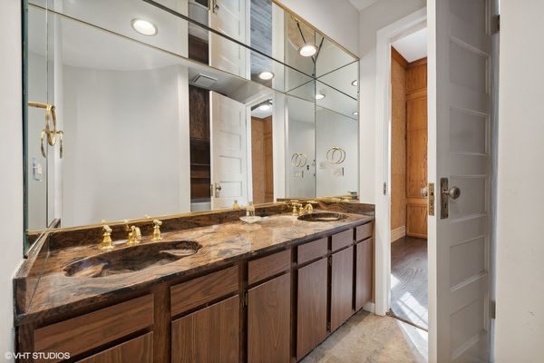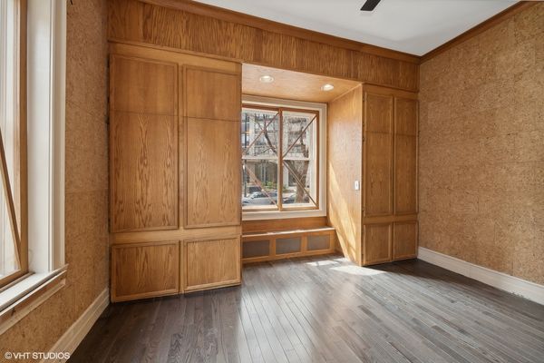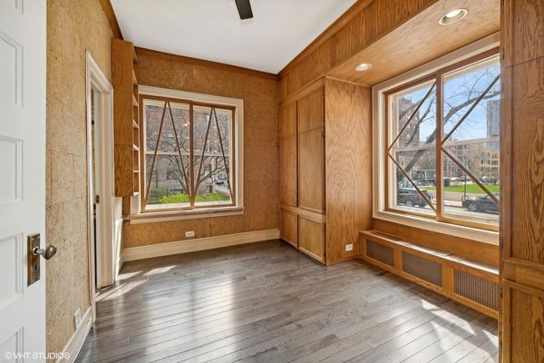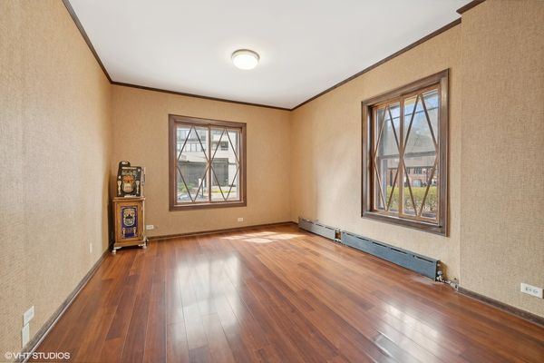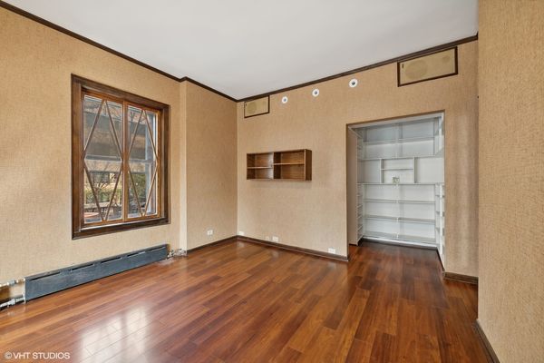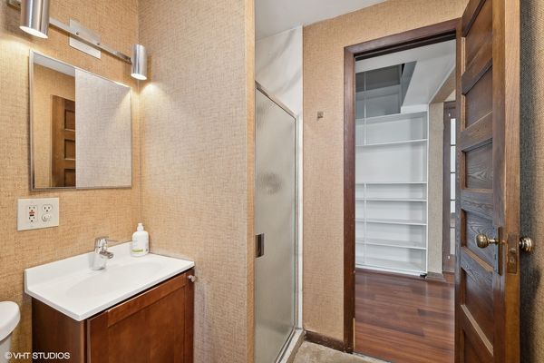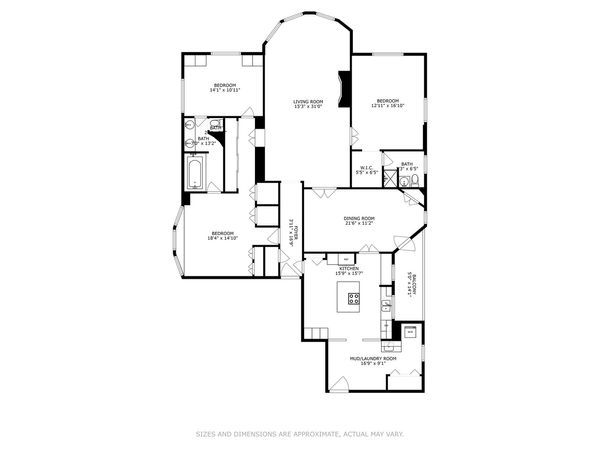700 W Irving Park Road Unit A1
Chicago, IL
60613
About this home
Incredible opportunity to own a first-floor, 3-bedroom southern-facing end unit at The Pattington - a historic landmark renowned for its architectural splendor and timeless allure. Designed by esteemed architect David E. Postle and built for James E. Patton circa 1904, The Pattington is the epitome of vintage Chicago elegance. Step inside to discover original architectural details, including exquisite woodwork, columns, doors, built-ins, and hardwood flooring. Unlike traditional vintage layouts, this floor plan was thoughtfully designed to maximize comfort and functionality. The inviting foyer leads into the sun-filled living room with a wood-burning fireplace. Entertain with ease in the spacious living room or the formal dining room, featuring an original built-in hutch and French doors opening to a private balcony. The kitchen has newer stainless-steel appliances and granite countertops. A rare laundry/mud room offers added convenience and storage space. Retreat to the spacious primary suite that easily fits king size bed and has a several closets. Two additional bedrooms offer ample space for guests or family members. Additional storage in the basement is included. Residents of The Pattington enjoy a vibrant community atmosphere, with amenities including a party room, private playground, and exceptional gardens lovingly maintained by the building's Garden Committee. Parking is available on-site for lease. The convenience of the location is unmatched, with a block walk to the lakefront path, parks, public tennis courts and golf course, and easy access to public transit. Experience the timeless elegance of The Pattington - a residence steeped in history and ready to welcome its next owner home.
