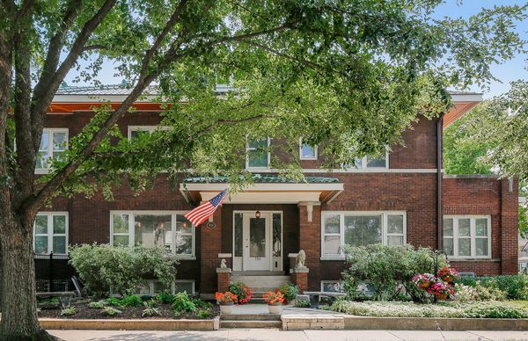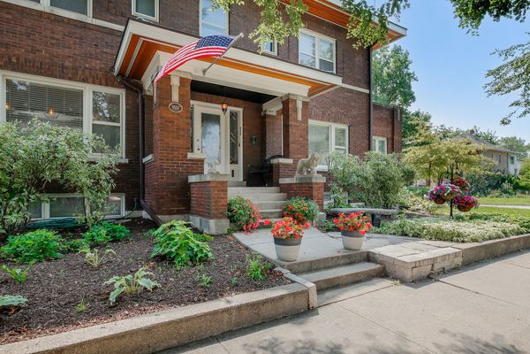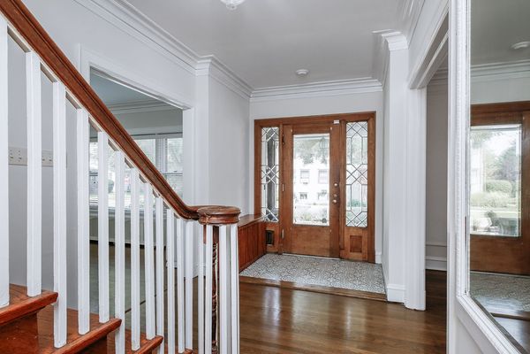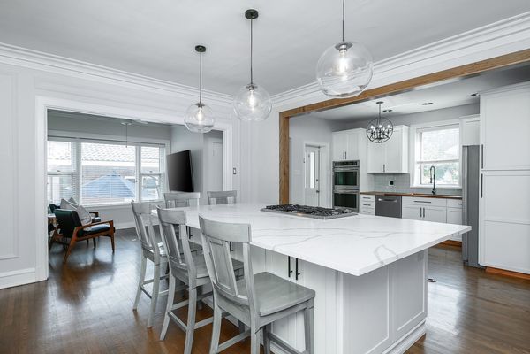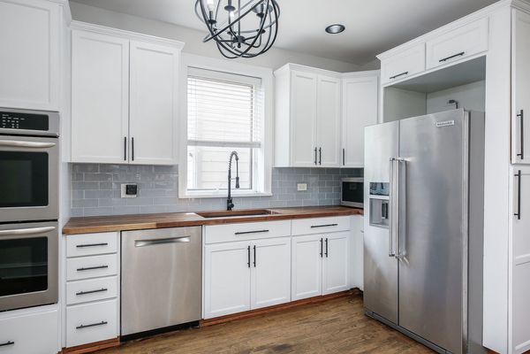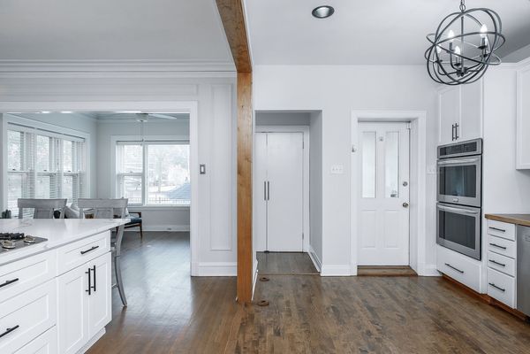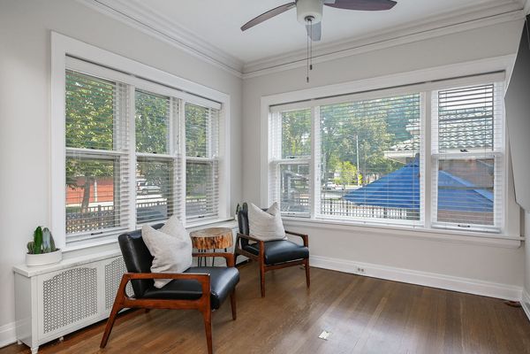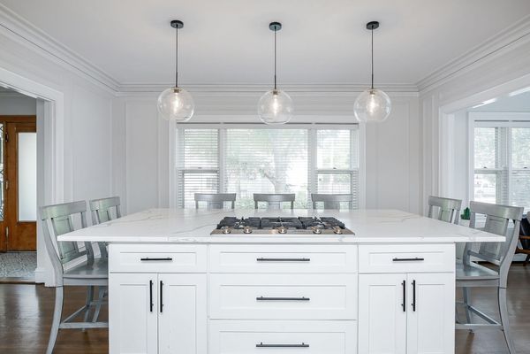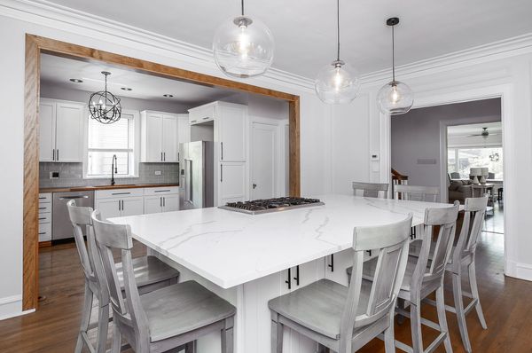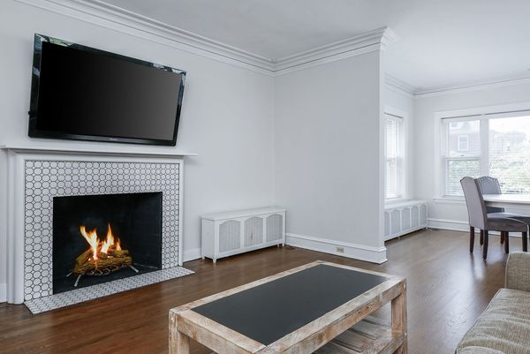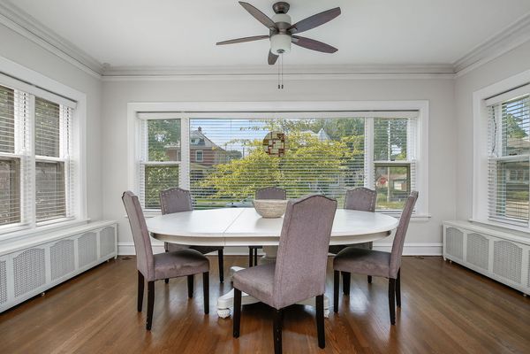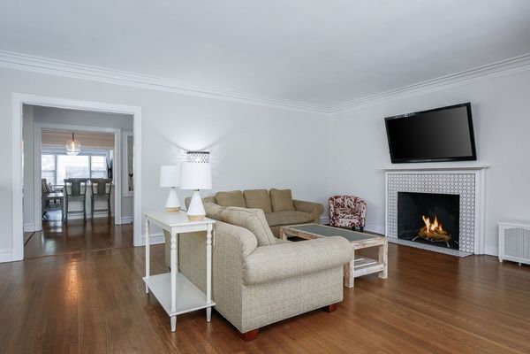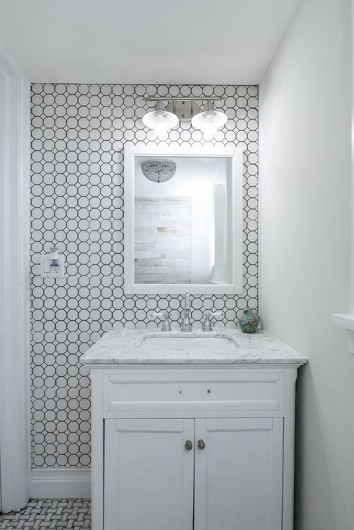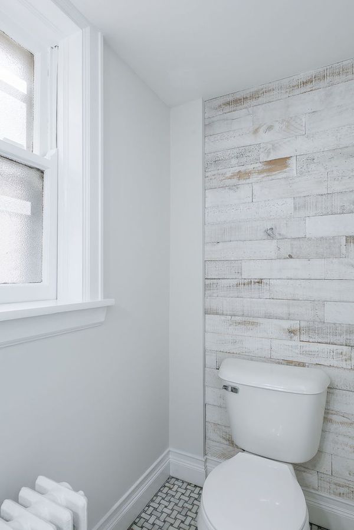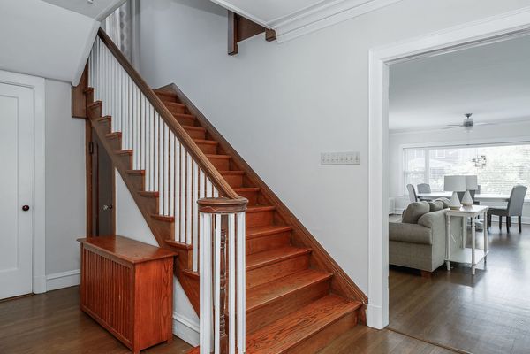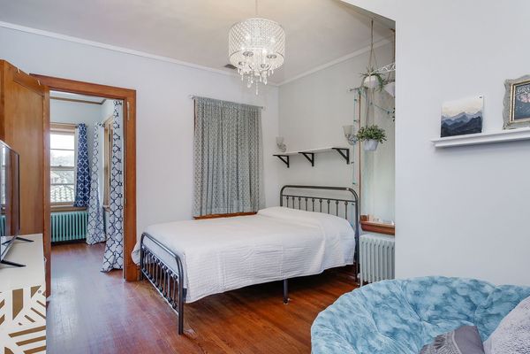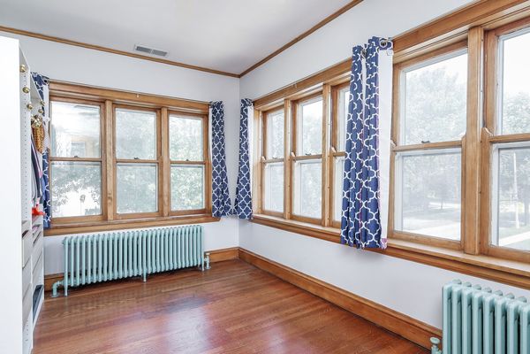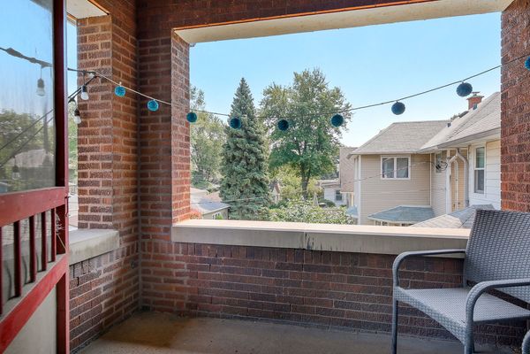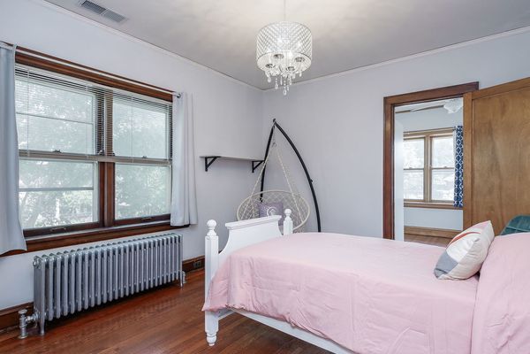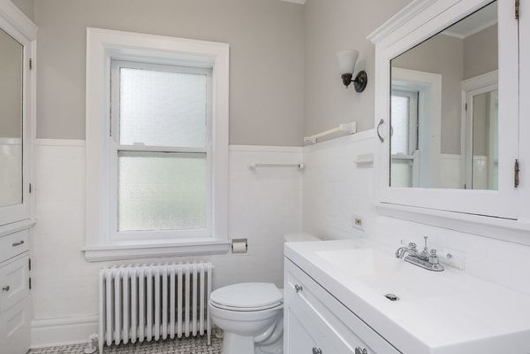700 S Lombard Avenue
Oak Park, IL
60304
About this home
This is one of Oak Park's finest homes, blending Colonial and Prairie style architectural elements with modern updates throughout 5, 000+ finished square feet. A few of the many design details include the hipped clay tile roof, vintage woodwork, leaded glass, angular windows and gables. This is the perfect home for those who like to entertain, with a main level of 1, 700 SF that incudes an expansive living room with fireplace, dining room, updated kitchen with walk-in pantry, breakfast room and sitting room/office. The kitchen includes stainless steel appliances with butcher block counters and opens to the breakfast room with impressive 9' x 5' quartz-topped island. The second level includes four spacious bedrooms, each with generous storage. Two of these bedrooms are adjacent to a tandem room/sleeping porch and private balcony. The third level has the primary bedroom with updated ensuite bath, a 13' x 6' walk-in closet and additional 13' x 6' private office (perfect for a nursery or additional closet). The renovated lower level has a finished family room, updated half-bath and large laundry room. Outside, the fenced backyard creates a private oasis for enjoying the outdoors. The architectural elements continue on the detached 2-car garage. This charming, tree-lined neighborhood is only two blocks to the Harrison Arts District (with galleries, festivals, cafes, dining and shopping!), two blocks to Longfellow Elementary, and .5 mile to Julian Middle School. It is also central to public transportation and interstates. As one of architect J. J. Cerny's finest projects, 700 South Lombard Avenue is an outstanding residence in the heart of charming Oak Park.
