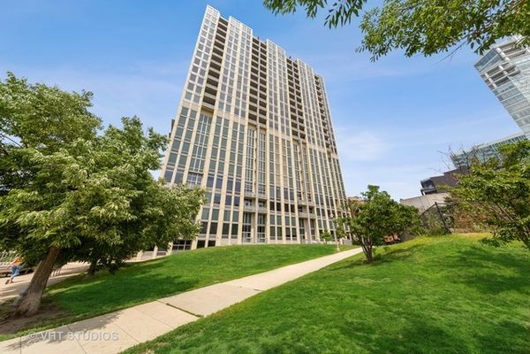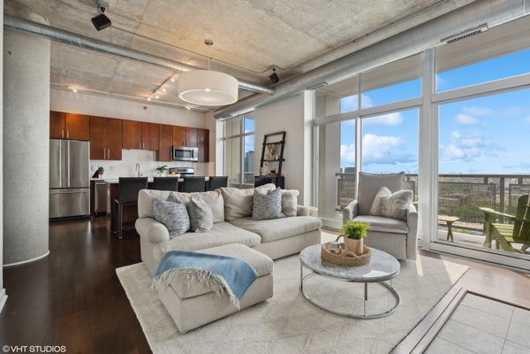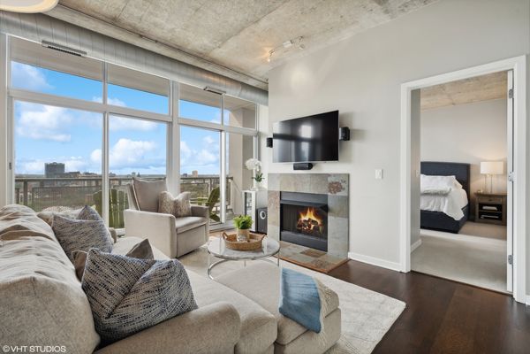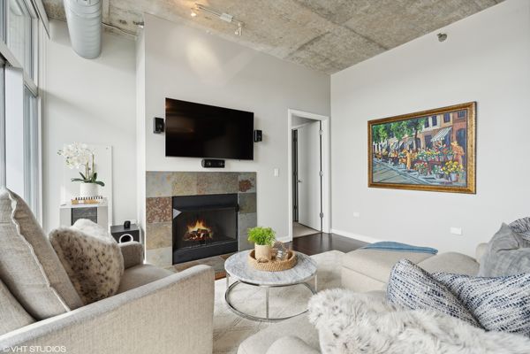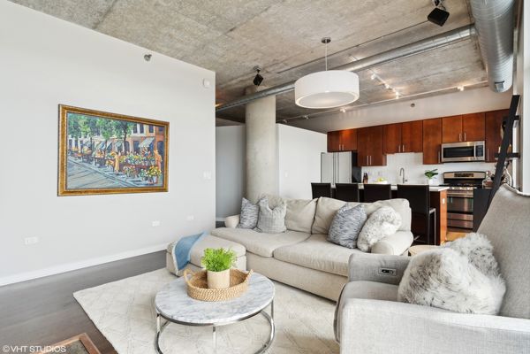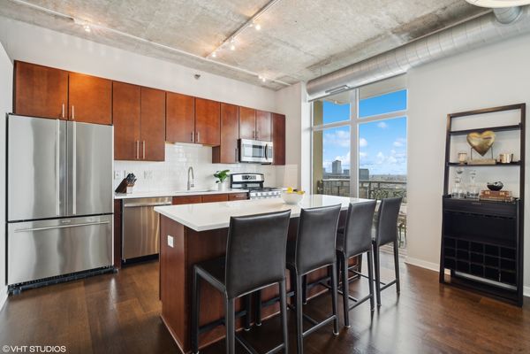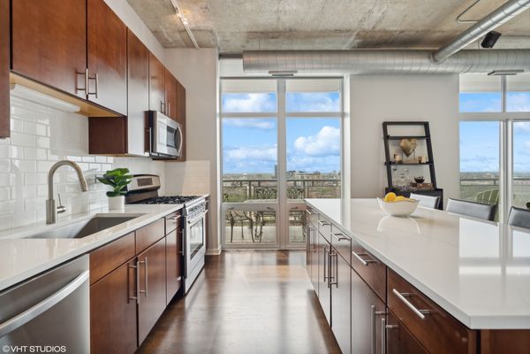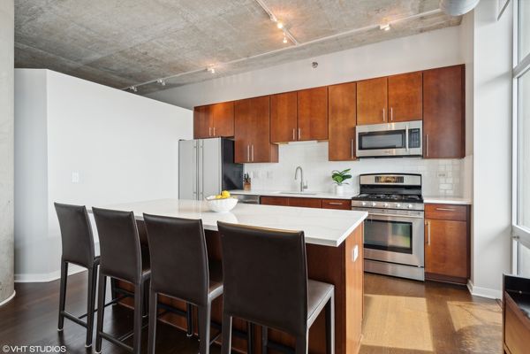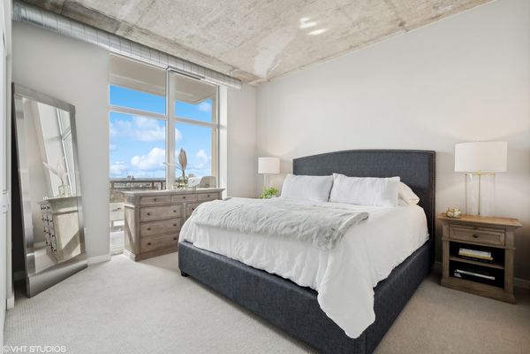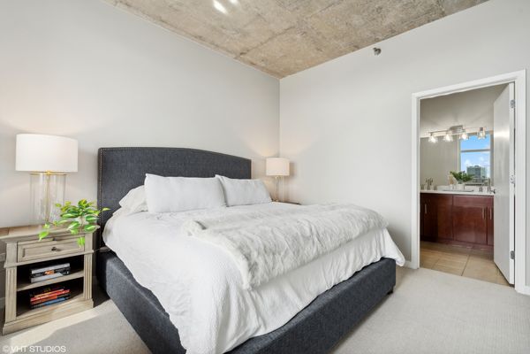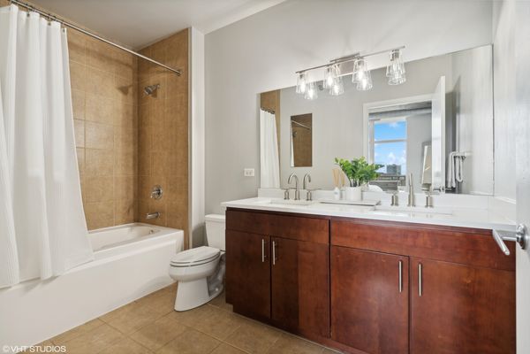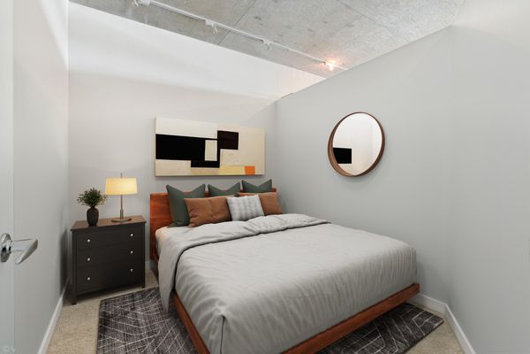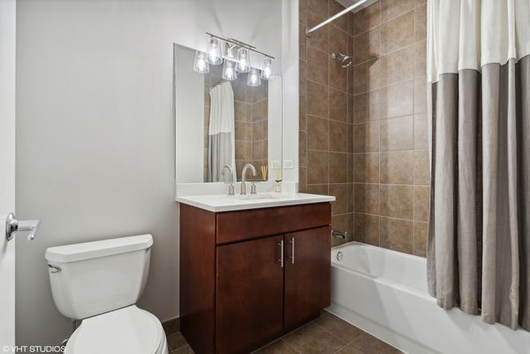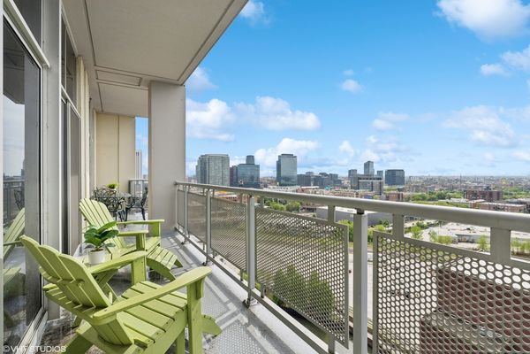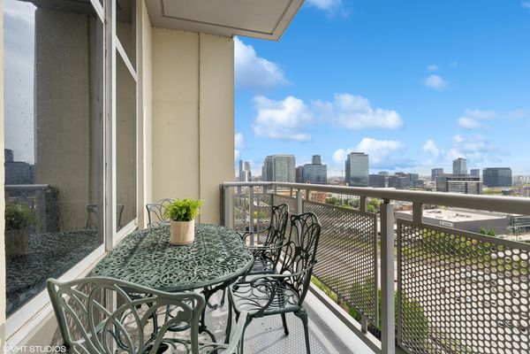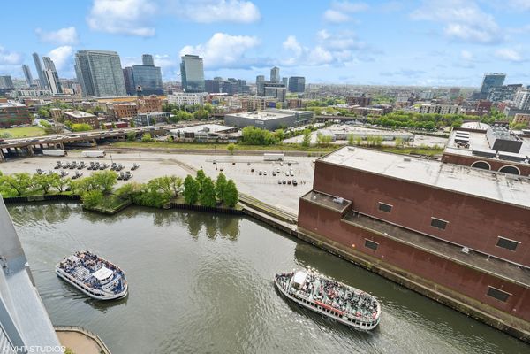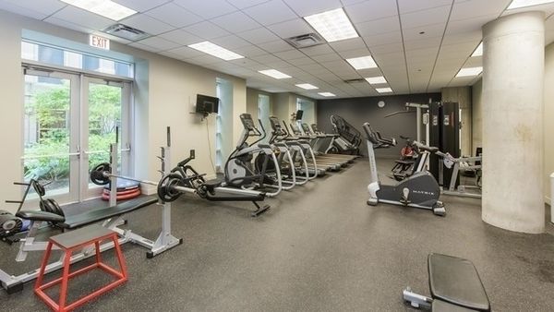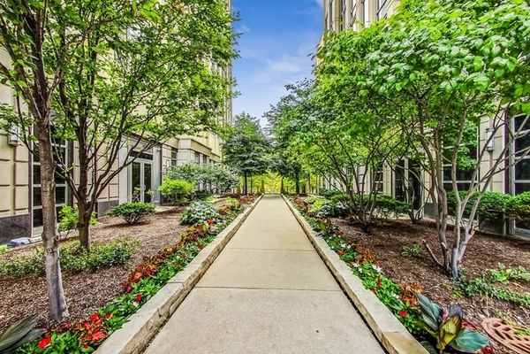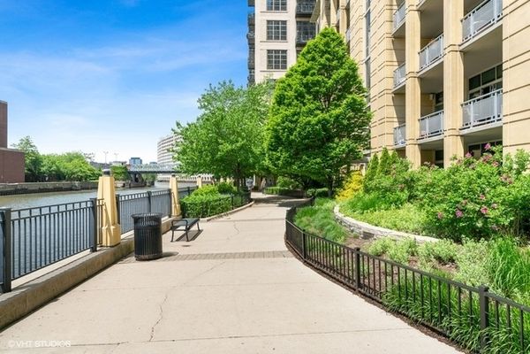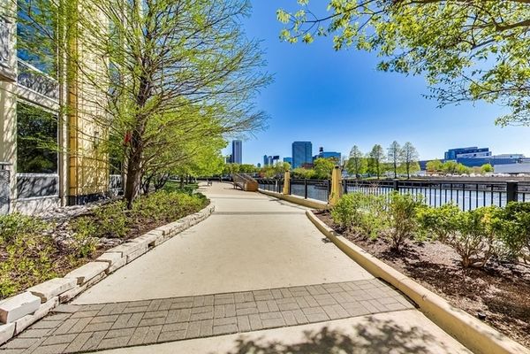700 N Larrabee Street Unit 1415
Chicago, IL
60654
About this home
Experience urban luxury living with this exceptional 2 bed/2 bath boasting breathtaking river & sunset views, 10' concrete ceilings and a 40ft private balcony. Nestled in the most desirable pocket of River North, this residence offers unparalleled access to the vibrant neighborhood amenities, including the River Walk with water taxi access, Montgomery Ward Park and a fenced-in dog park. Beautifully updated with floor-to-ceiling windows and brand new hardwood flooring, this stylish city home seamlessly blends modern luxury with comfortable living and fantastic entertaining space inside and out. The spacious open floor plan features a stunning recently updated kitchen with new white Carrera quartz island & counters, timeless subway backsplash, rich wood cabinetry and all stainless steel appliances. Balcony access from the living room which also features a cozy gas fireplace. Large primary suite with elfa organized walk in closet and luxurious ensuite bath with a combined shower/soaker tub and quartz counter w/ dual sink vanity & updated lighting. Generously sized lofted second bedroom conveniently across the second bath with combined shower/tub and recently updated vanity. In unit washer/dryer. Additional storage included in price. Attached heated garage parking space for an additional $35, 000. Enjoy the amenities of a high-rise lifestyle with 24/7 doorstaff, fitness room, onsite management/maintenance, and monthly assessments that cover everything except electricity. Investor-friendly and pet-friendly. Steps from Ward park, river walk, and dog park This prime location ensures easy access to East Bank Clubs, Erie Cafe, Starbucks, and an array restaurants, bars and public transport with the bus and L at your doorstep and the 90/94 Expressway a few blocks away.
