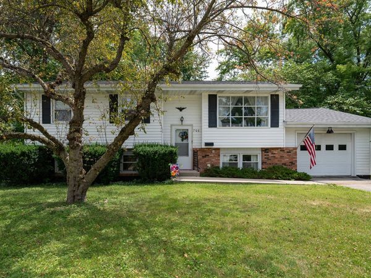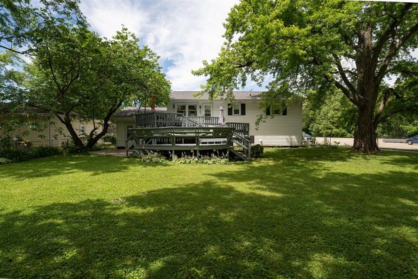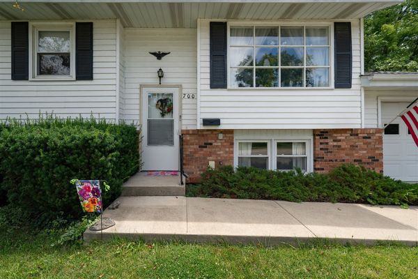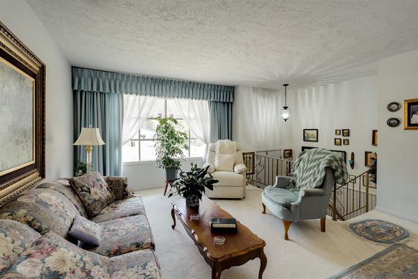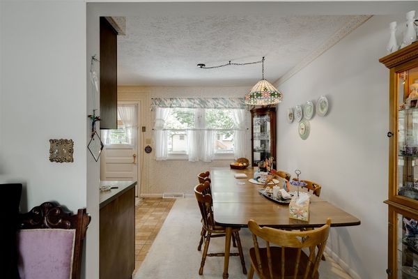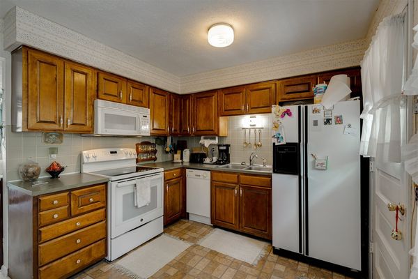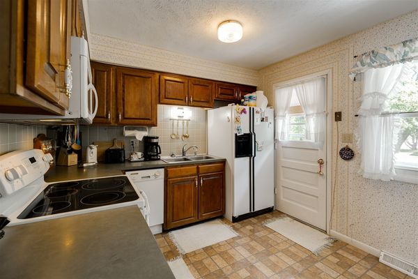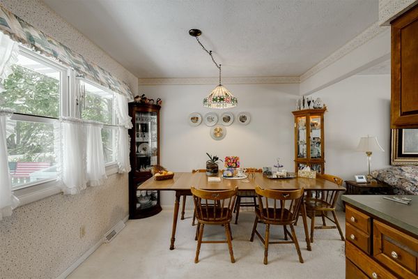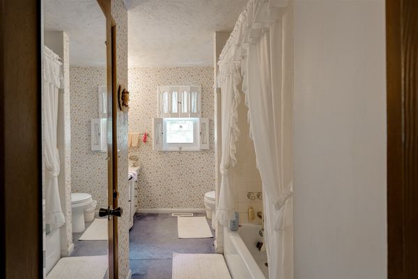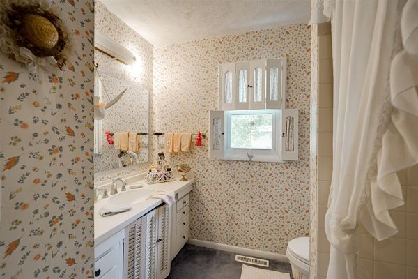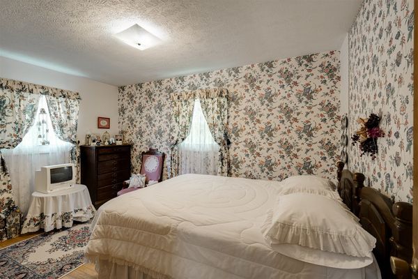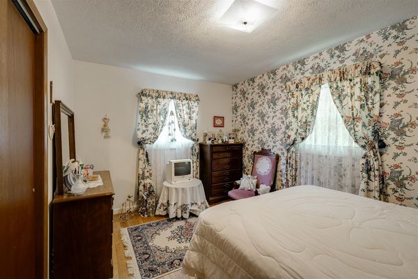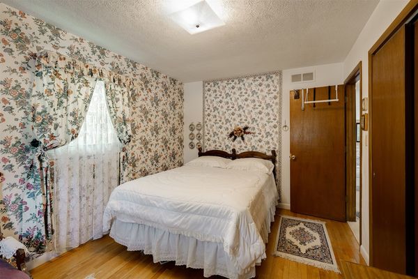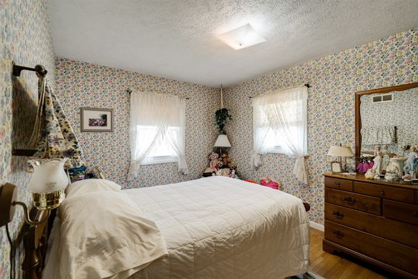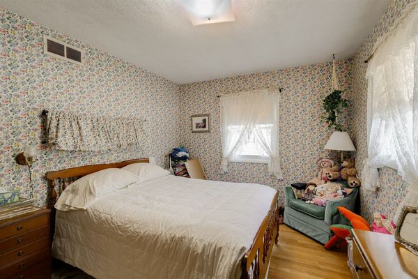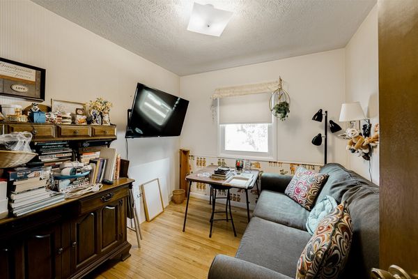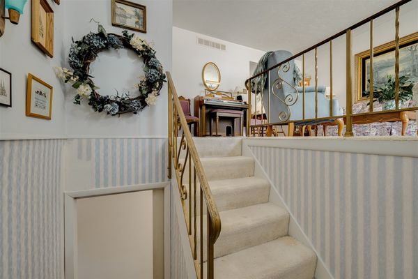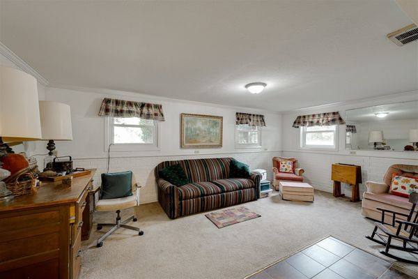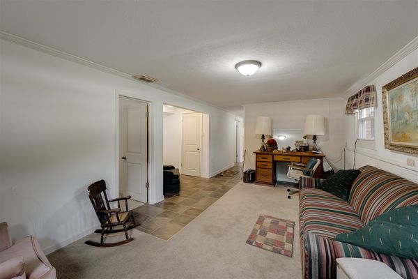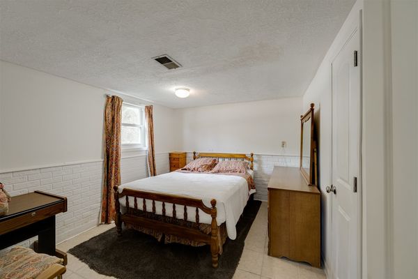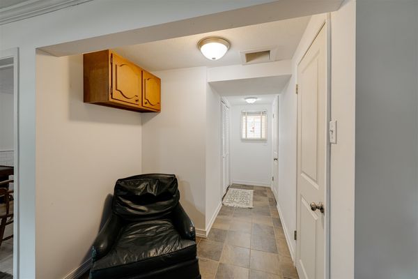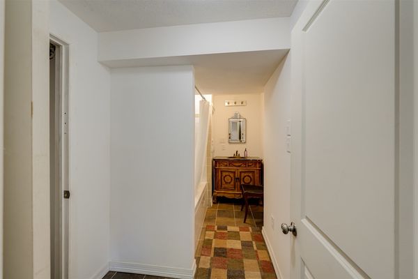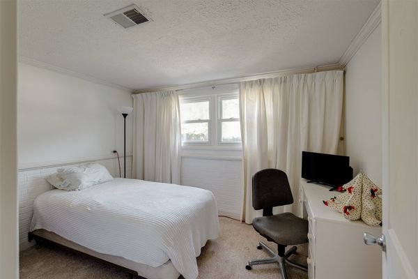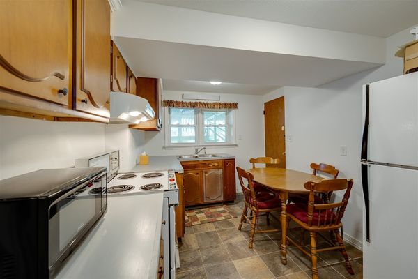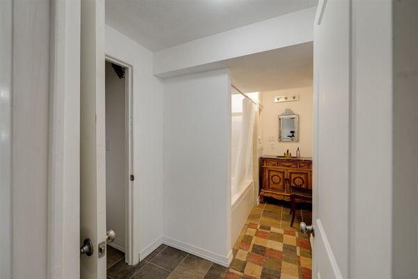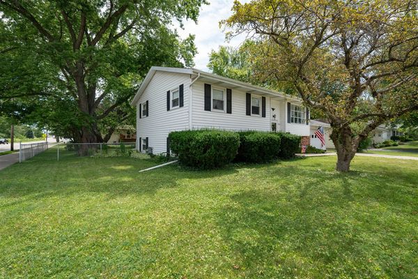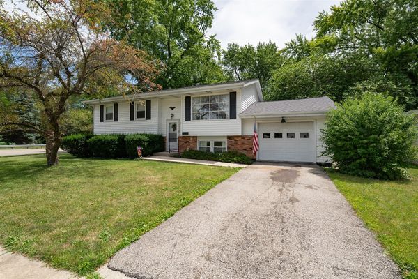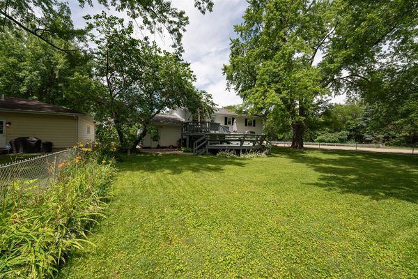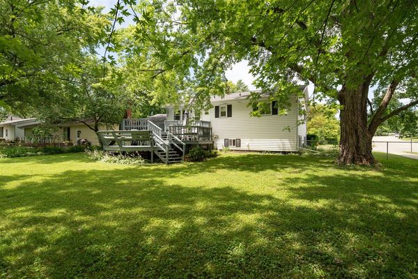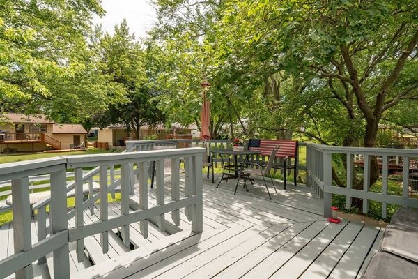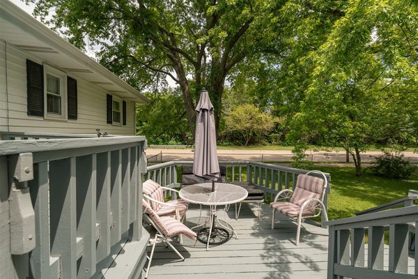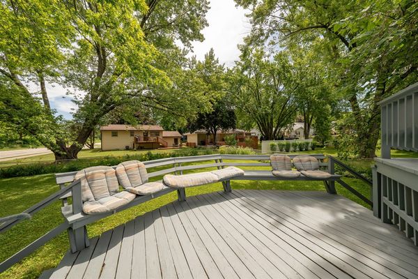700 Kathleen Drive
Normal, IL
61761
About this home
They say LOCATION is EVERYTHING !! Then Welcome HOME!! MOTIVATED SELLER ... This * 5 * BEDROOM Beauty is located in the center of all things Bloomington Normal ~ Minutes Drive to ISU, IWU, Veterans Parkway, Main Street, Shopping, Restaurants, Schools, State farm, Country, Rivian and MORE! This Beauty is located on a large completely fenced in ~ beautifully landscaped corner lot with stunning 3 tier decking to enjoy peaceful views. RARE to find a 5 Bedroom Bilevel in this price range!! SELLER is Open to offering a wallpaper removal / flooring credit . The above ground Level consists of a Large Family Room Open to the Dining and Kitchen, Full Half Bath, and 3 Bedrooms ( all with hardwood flooring ). Off the Kitchen you'll find entry to one of the prettiest entertaining multilevel decks you'll find. Relax and unwind after a long hard day. The Lower Level consists of 2 additional bedrooms, A large Family Room, plentiful Laundry and the shining star of the Lower Level and Additional fully functioning Kitchen ~ perfect for an In law Suite, Rental Suite, or just the best layout for entertaining friends and family!! RUN, don't Walk to this GEM!! Roof approx..5 years old ...
