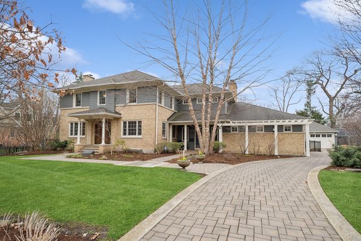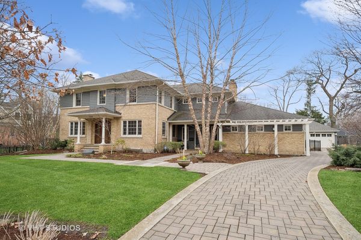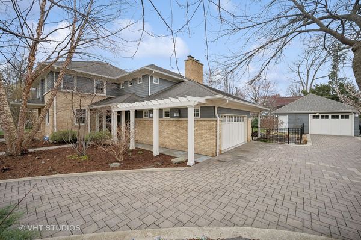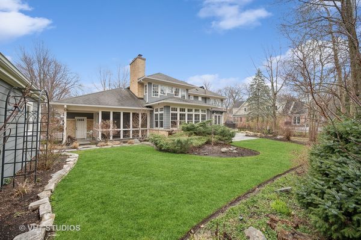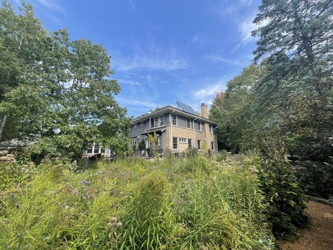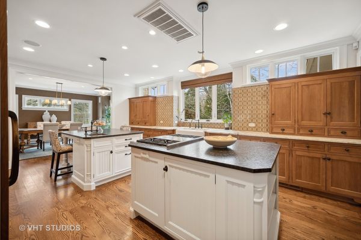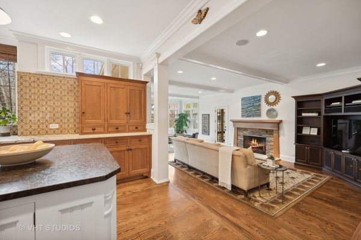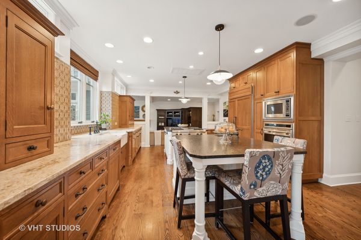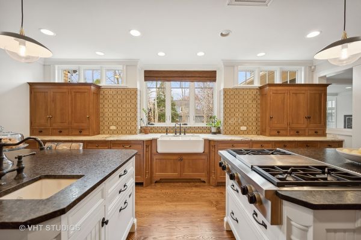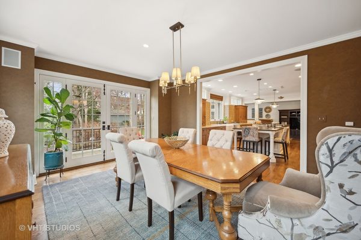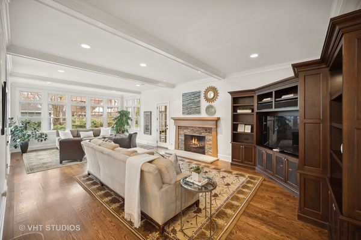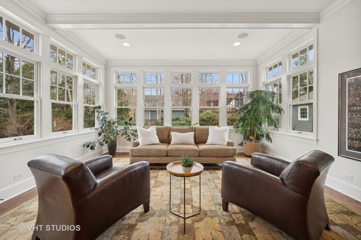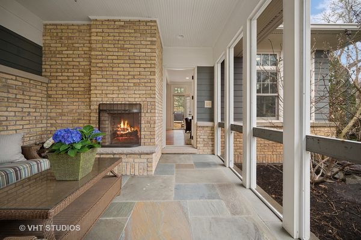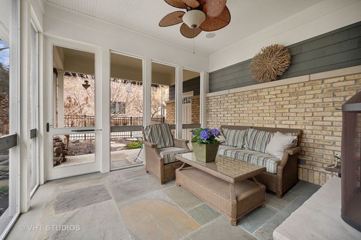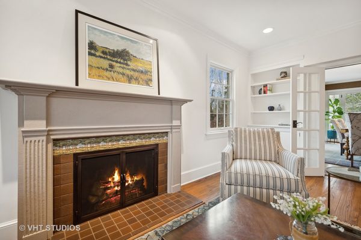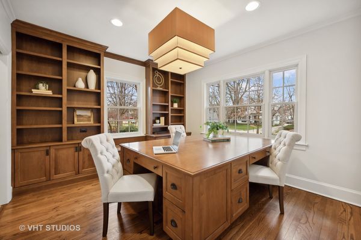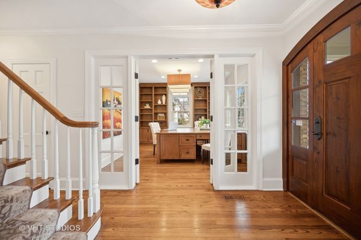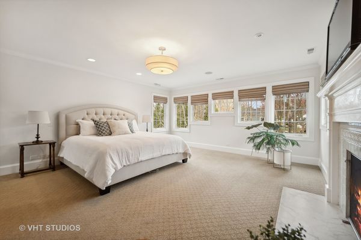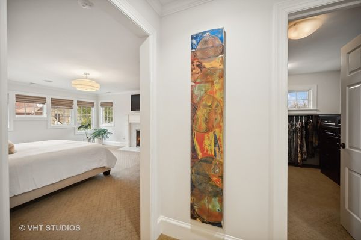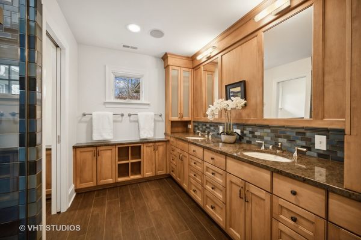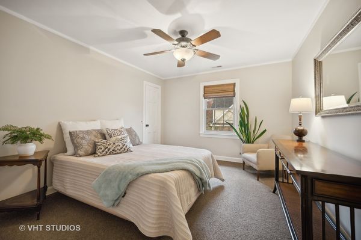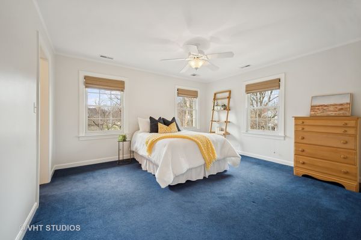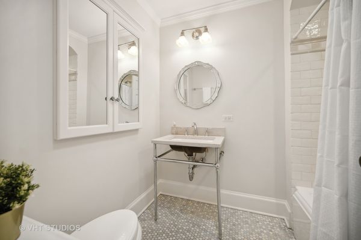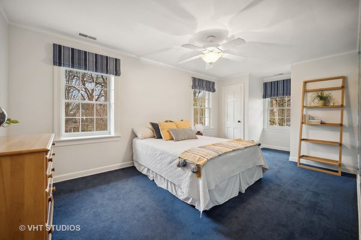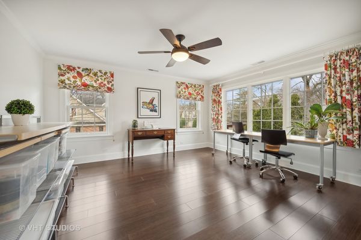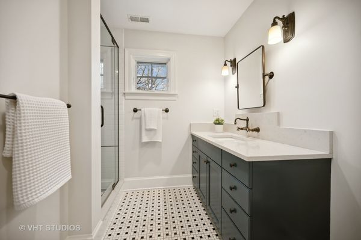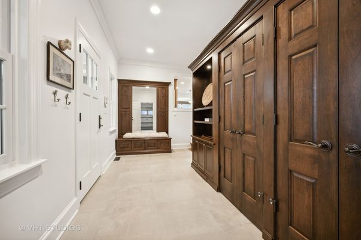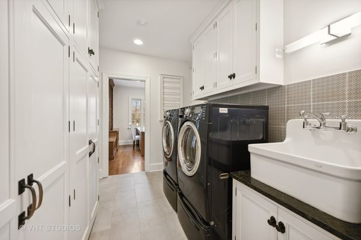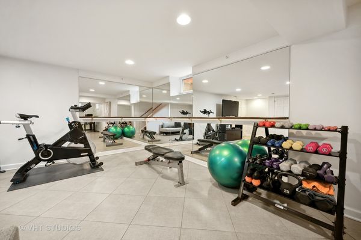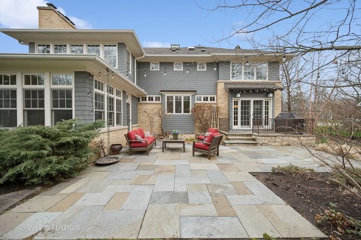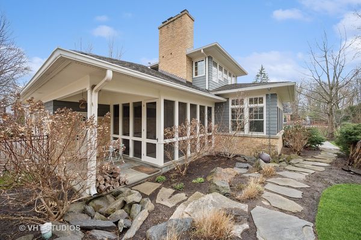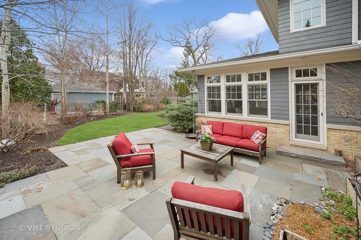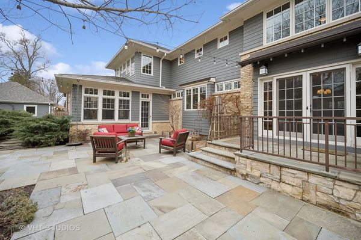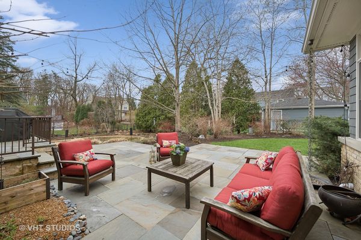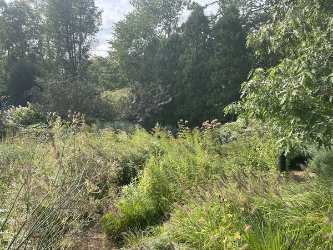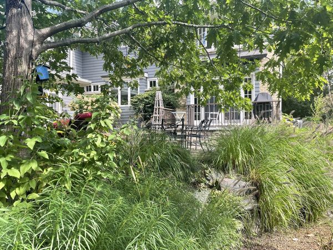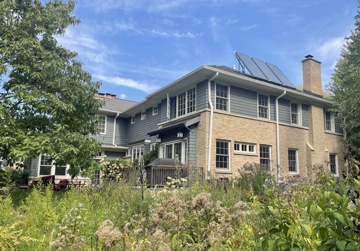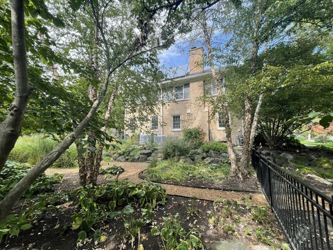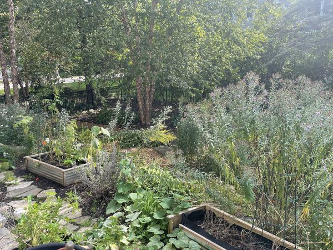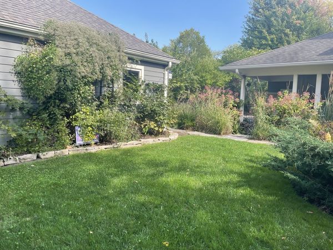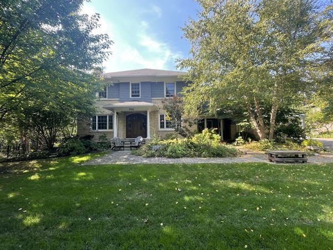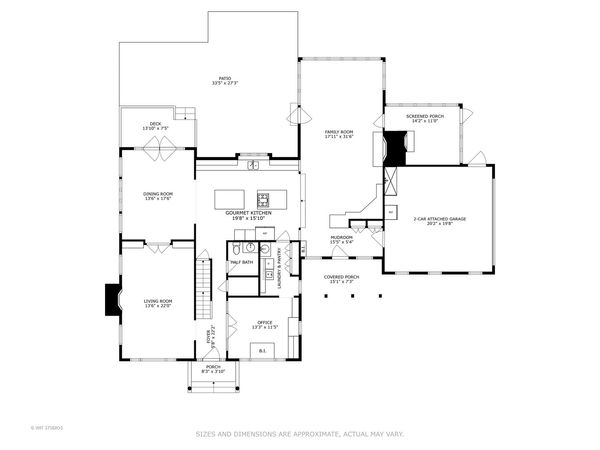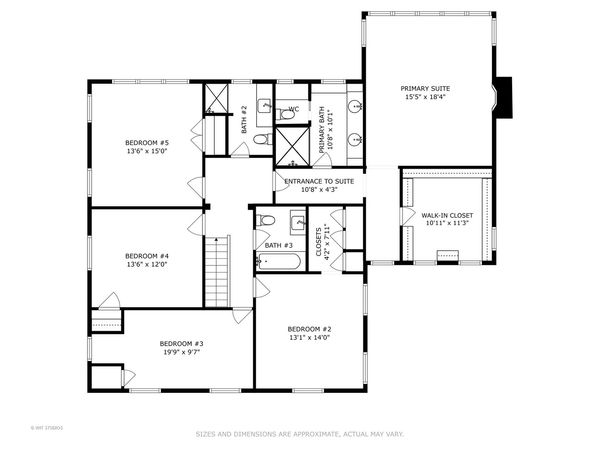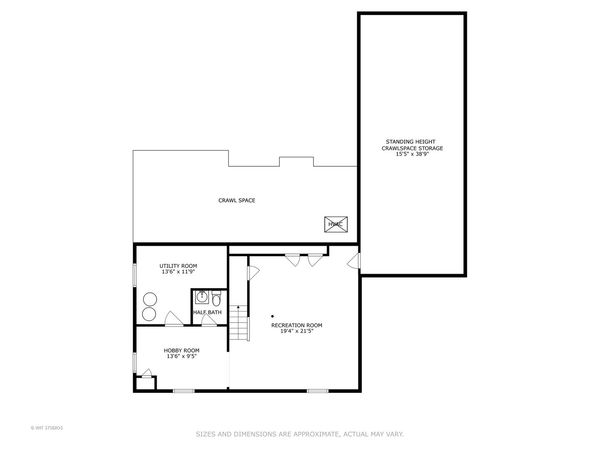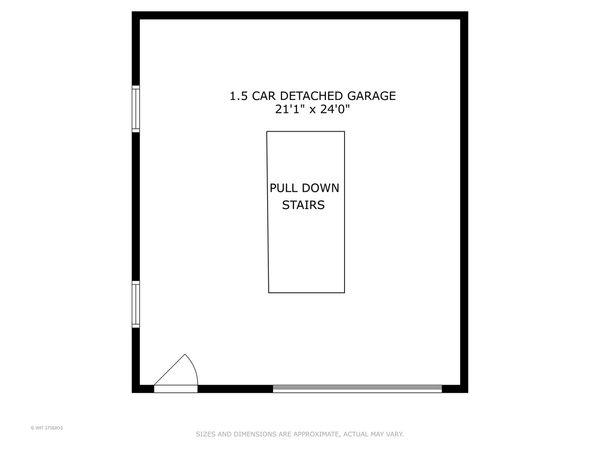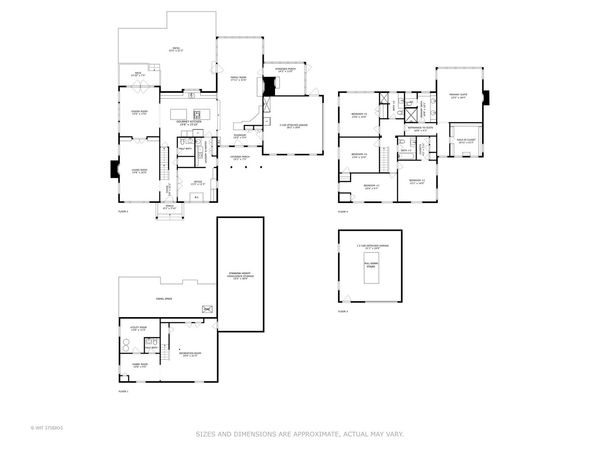700 Indian Road
Glenview, IL
60025
About this home
Big House on the Prairie in New Trier district! This Nature Lover's dreamhouse is surrounded by gorgeous gardens, flowering fruit trees, prairie grasses and natural beauty on nearly 1/2 acre. Homeowners bought the lot next door and doubled the size of their home in 2009. It feels like new construction combining luxury living & modern convenience with an open floorplan and a nod to the environment. South-facing solar panels, raised veggie gardens and rain gardens designed for optimal drainage all play homage to Mother Earth. The sunny interior offers custom millwork, hardwood floors, skylights and spectacular views in every direction with new insulated windows. There are 5 bedrooms, 3 full baths & 2 half baths plus a large office on the 1st floor. The open floorplan includes a huge gourmet kitchen with two islands, big sunny family room with high ceiling and access to the screened porch and outdoor patio. Gracious living room with fireplace and separate dining room are perfect for entertaining. The finished basement offers room for working out, hobbies or video games, as well as a huge room for storage. The attic is large enough to finish for a 3rd floor if desired. The mudroom with custom cabinetry, closets and bench leads to the 2-car attached, heated garage and side door to serene covered porch. There is also a detached 1.5 car garage. Newer mechanicals, owned solar panels, Crestron audiovisual system and so many more improvements. The fenced yard includes grassy areas for playing, walking trails, raised deck and patios surrounded by low-maintenance zen gardens that allow for total relaxation. Fabulous location close to forest preserve jog/bike paths, 10 acre park with playground, tennis, & ball fields, Wayfair shopping, restaurants, grocery & more. Easy commute with access to highways or Metra & Pace bus. Low Glenview taxes and award-winning public schools & New Trier HS.
