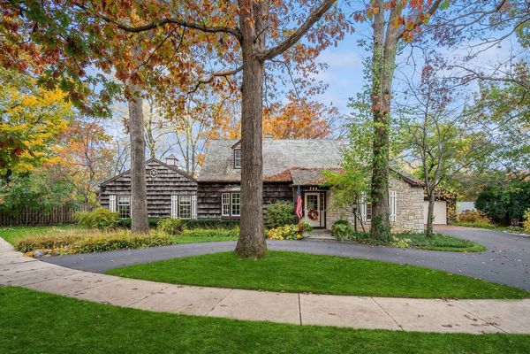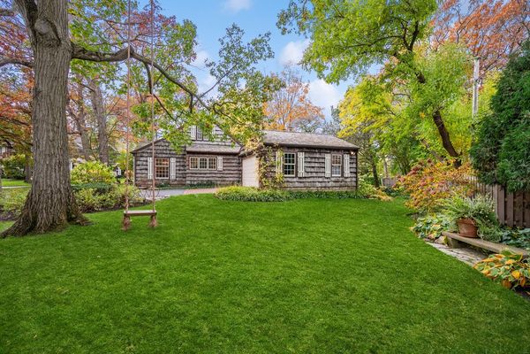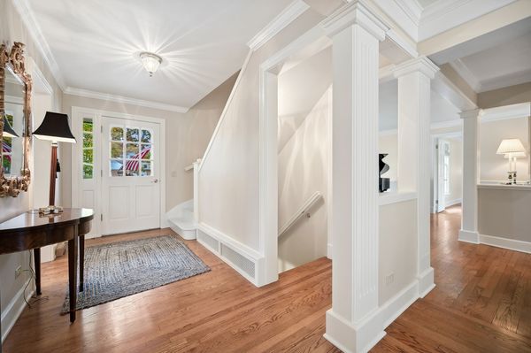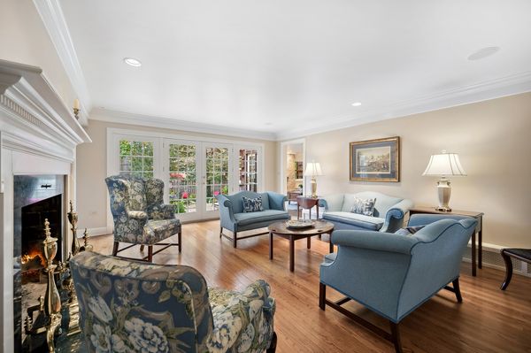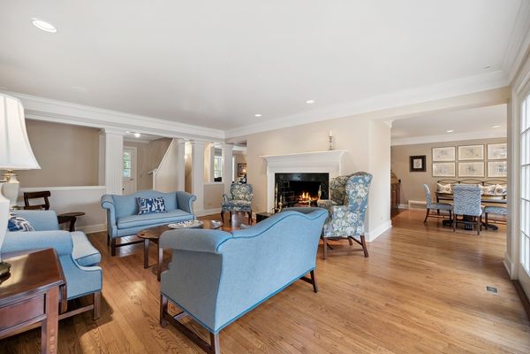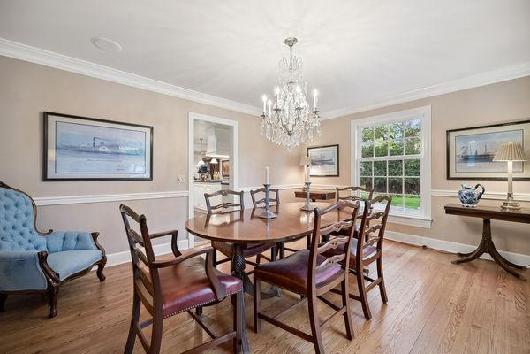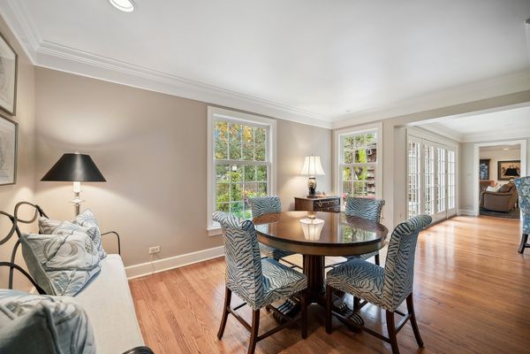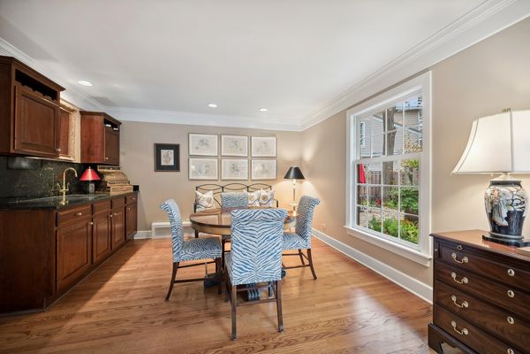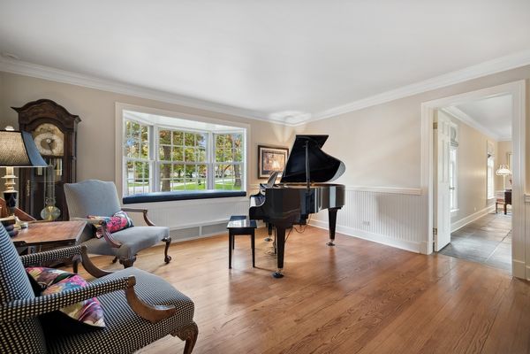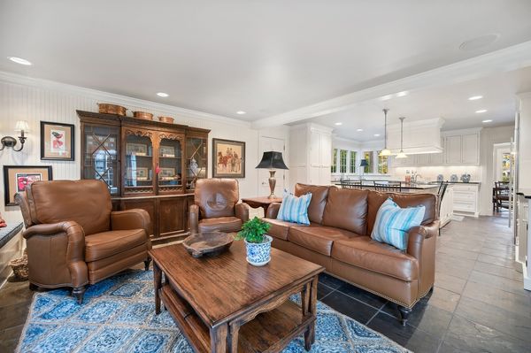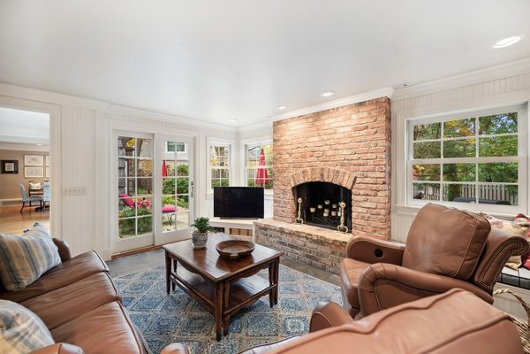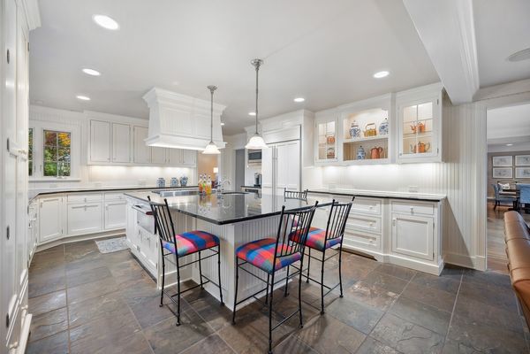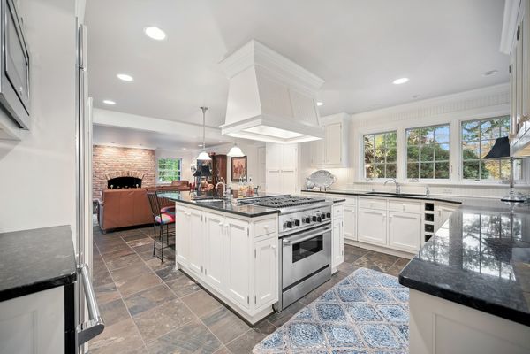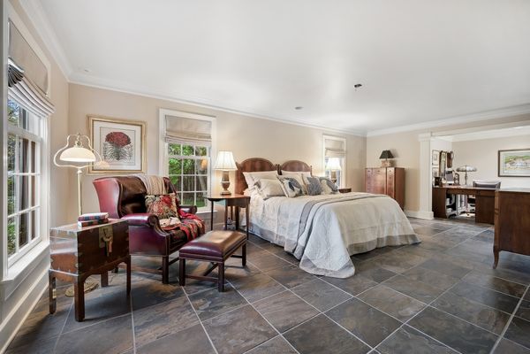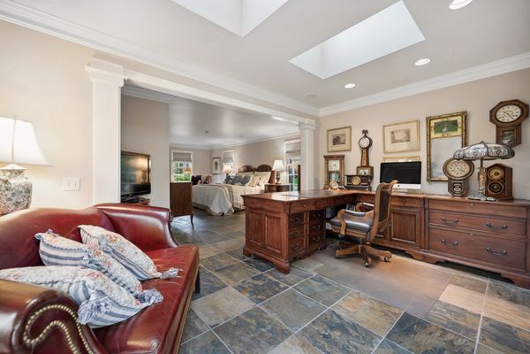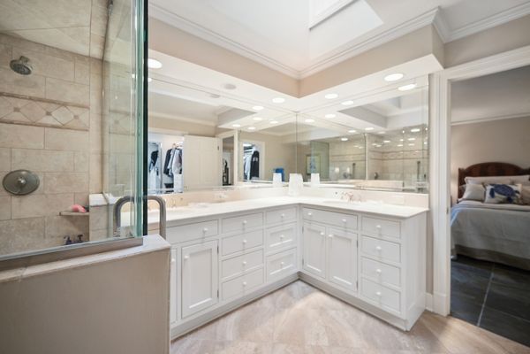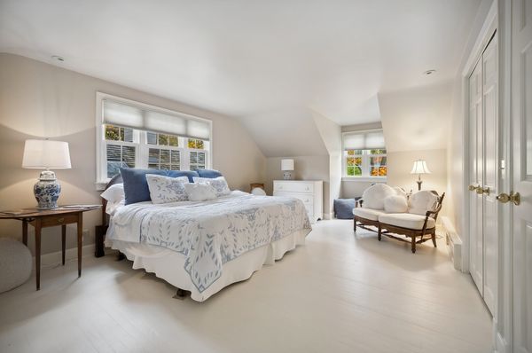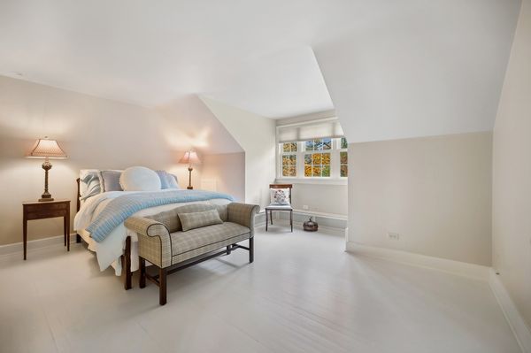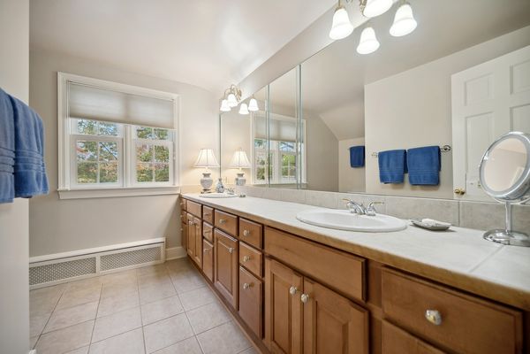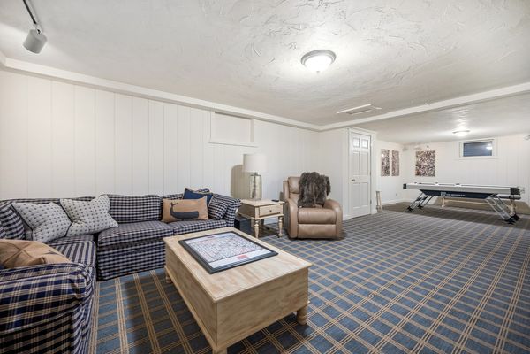700 Evanston Avenue
Lake Bluff, IL
60044
About this home
ABSOLUTELY ONE OF A KIND! This delightful Stanley Anderson in an amazing location in East Lake Bluff, has been lovingly expanded and rehabbed over the years. Situated on over a third acre, professionally landscaped and extensive hardscape offers a rare sanctuary--mother nature at her finest. The interior is a GEM. Open flow of the main living space is perfect and will please the entertainer. Main floor offers formal living and dining rooms, a bar/game room, piano room/sitting room, and open family room and kitchen with over sized brick fireplace and a kitchen with extraordinary work and counter space, custom cabinets -top of the line everything. The primary suite is hard to beat. Oversized bedroom and stunning, updated, large bath and walk in closet. Office is adjacent the bedroom and overlooks the backyard. Sliding doors in office, living room and family room lead to back gardens and patios. The second floor has two generous size bedrooms and large shared bath with double sinks. Walk in storage area and loads of closets. The lower level has an oversized recreation room, fourth bedroom with an adjoining small office space that could be used as a huge walk in closet/storage. Attached oversized 2 car garage. Every detail of this home, the decor, the maintenance, the layout, reflect the thought and love that the current owners have put into this east side anomaly. 3 blocks to train, town and a few more to the middle school, park and more.
