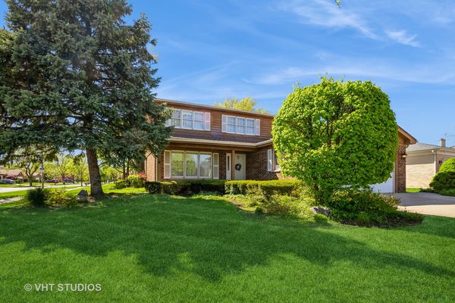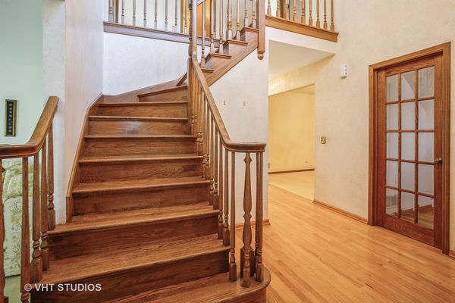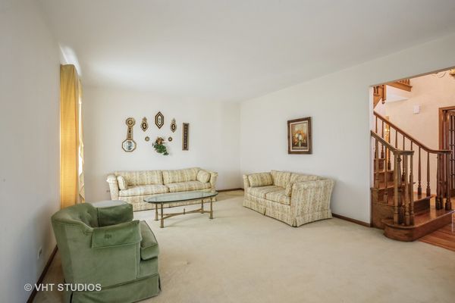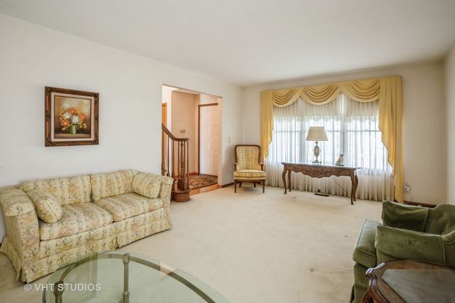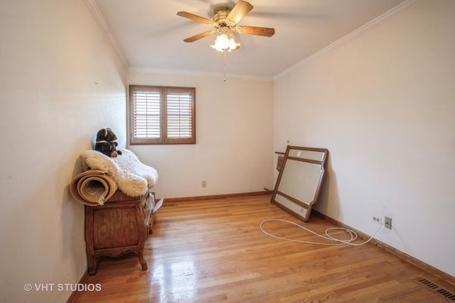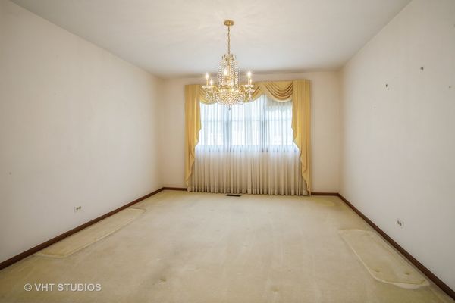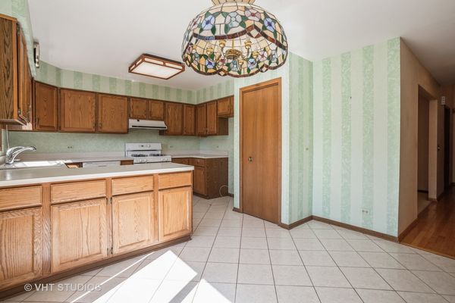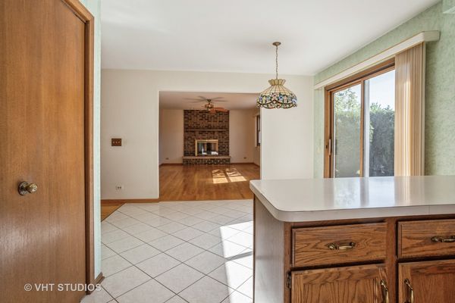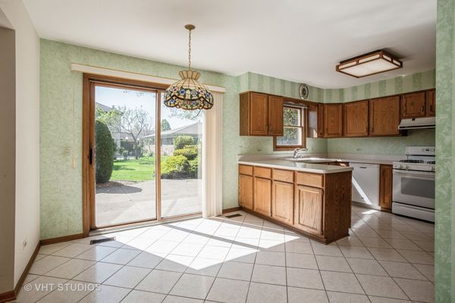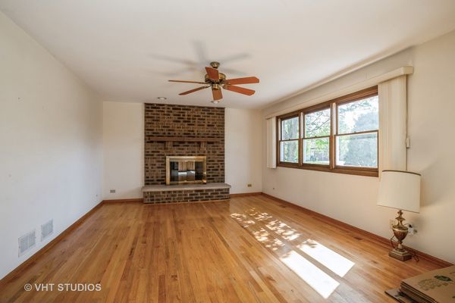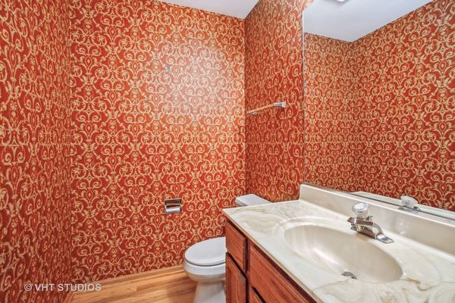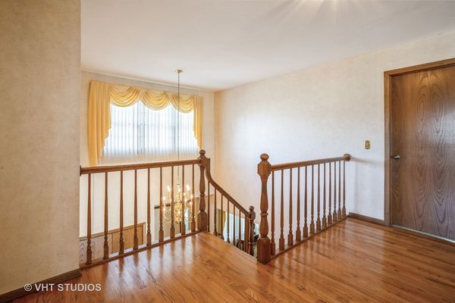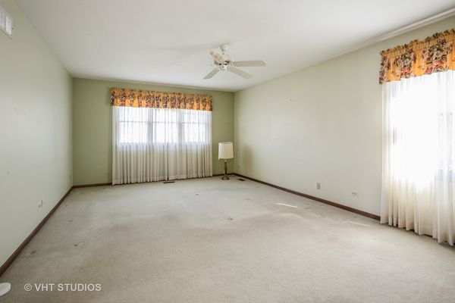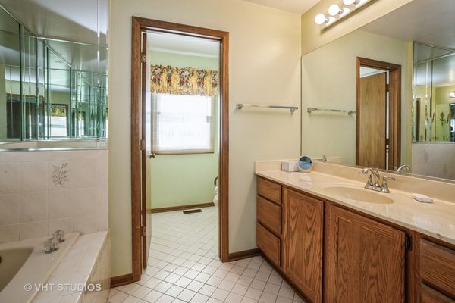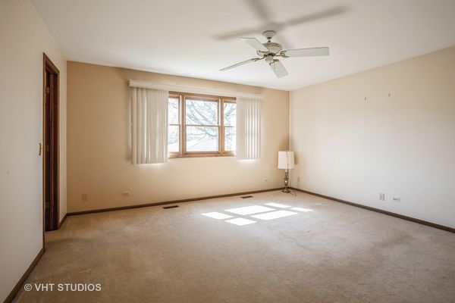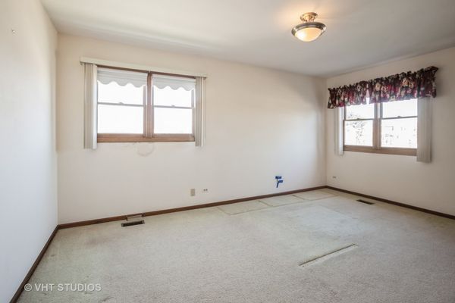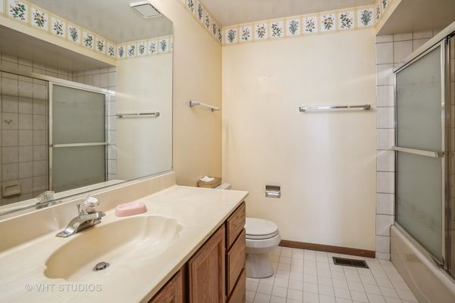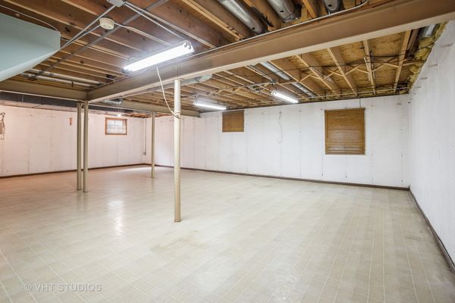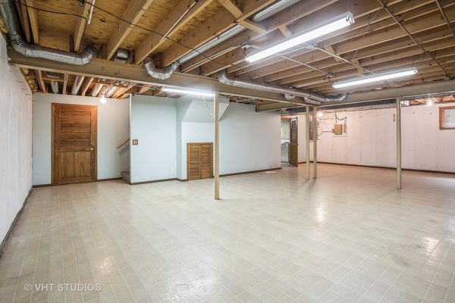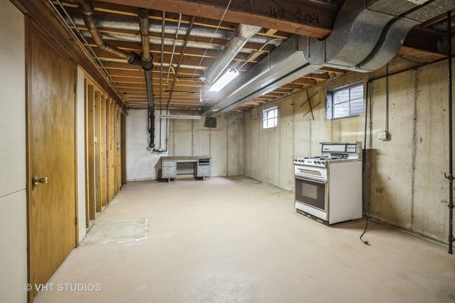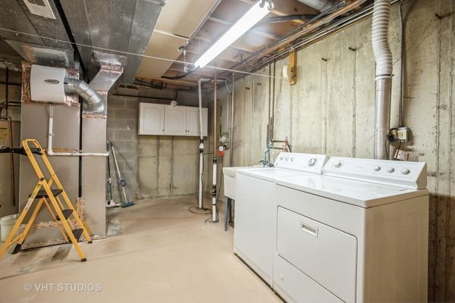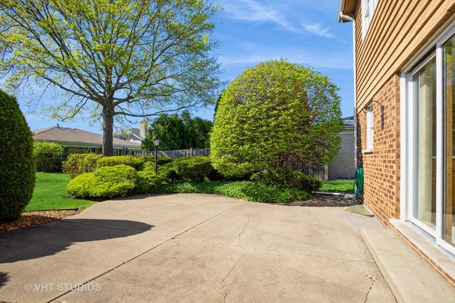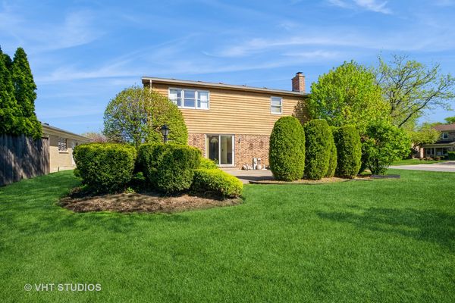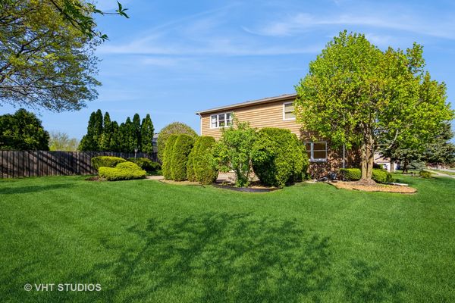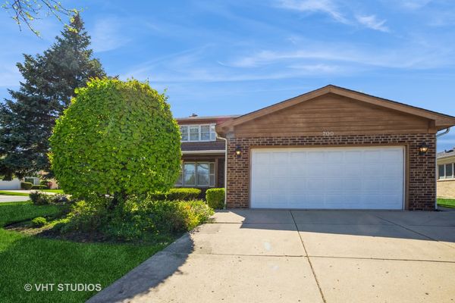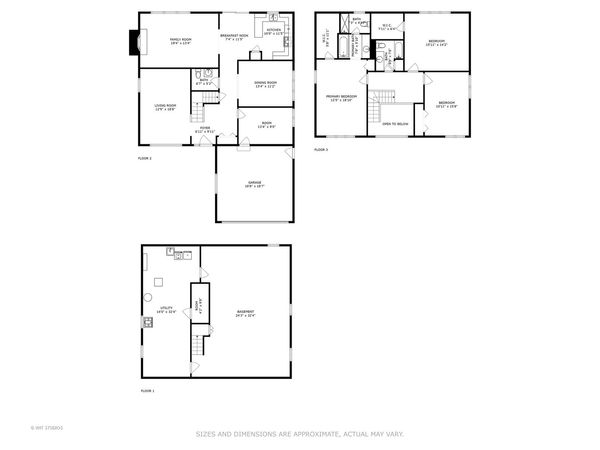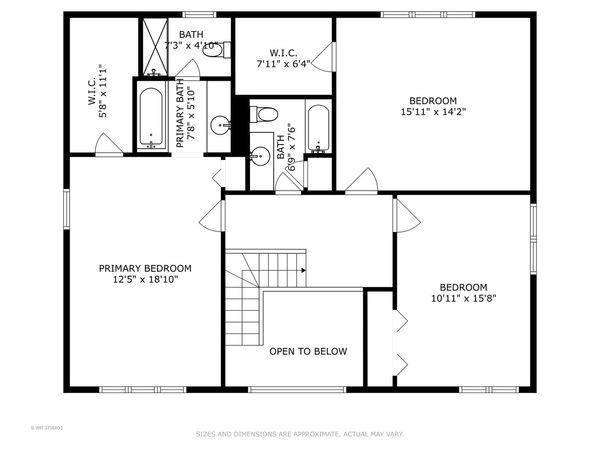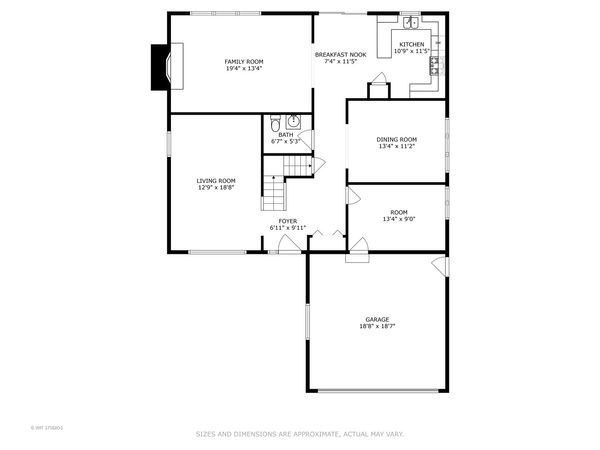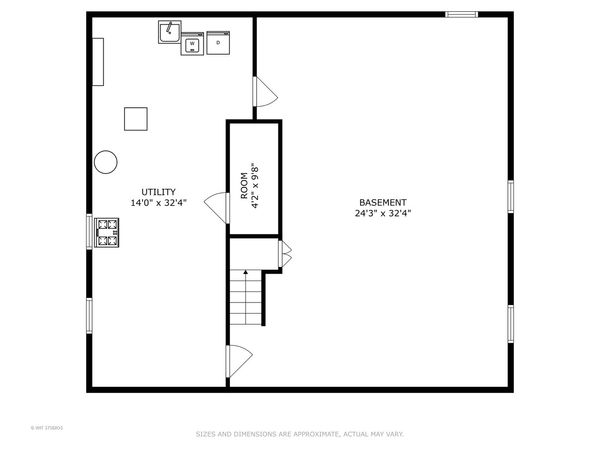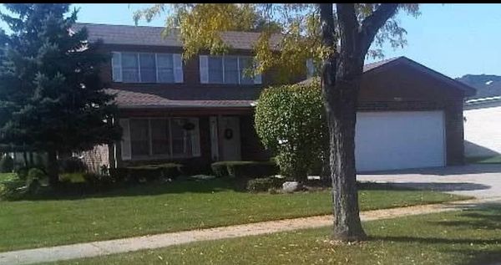700 Berkshire Court
Des Plaines, IL
60016
About this home
Welcome to this Cumberland Estates beauty! It is a traditional style two story home, that has been well loved by the original owners who paid a premium to have this serene corner lot on a cul de sac. Original owners chose to forgo 4 small bedrooms for a floor plan with 3 large bedrooms. When you enter through the front door you are greeted by a beautiful curved staircase, foyer, and living room. Entering through the garage is an office that can also be used as a mud room or laundry room (plumbing for laundry is there between the office and garage). The terrific floor plan continues with a huge dining room, and large, eat-in kitchen that is sunny, warm, and open to the extra-large family room that has a fireplace. The basement is divided into a utility/storage area and recreation space that is partially finished but still a clean slate you can finish further or use as more storage. Lots of hardwood floors throughout this home but also space to make it your own taste. Added bonuses are a sprinkler system, gas line to the patio for a gas grill, and a side door from the garage to outside. Enjoy these beautiful spring days in your large backyard. Don't hesitate on this one! Please exclude the dining room chandelier and hallway light fixture.
