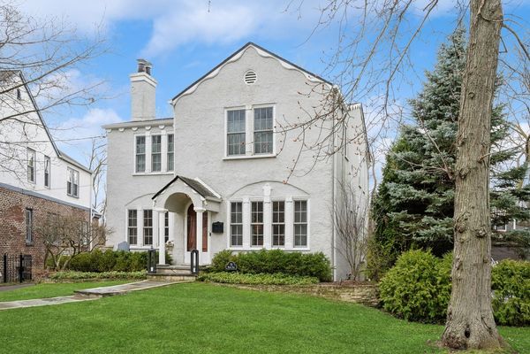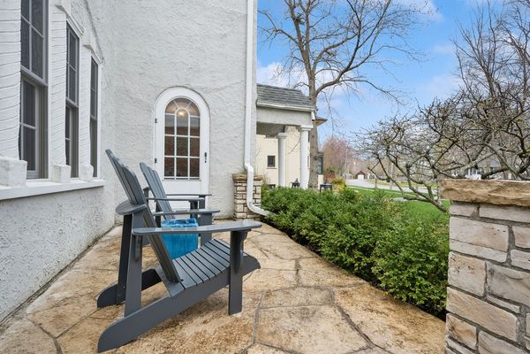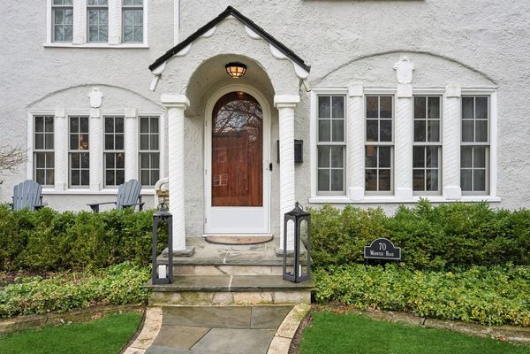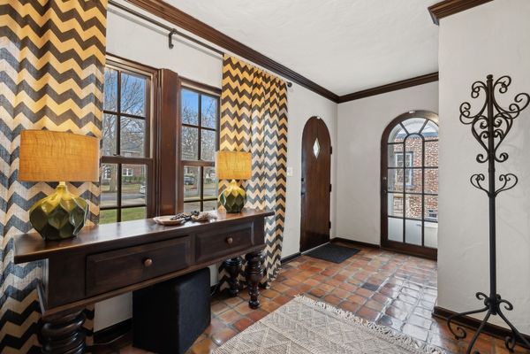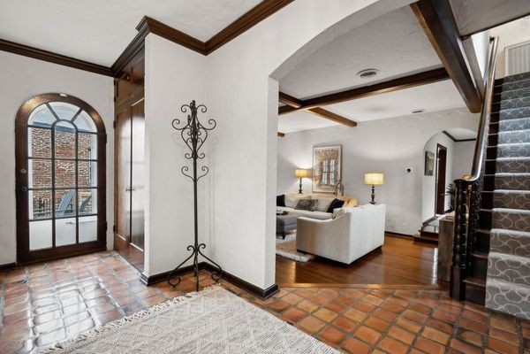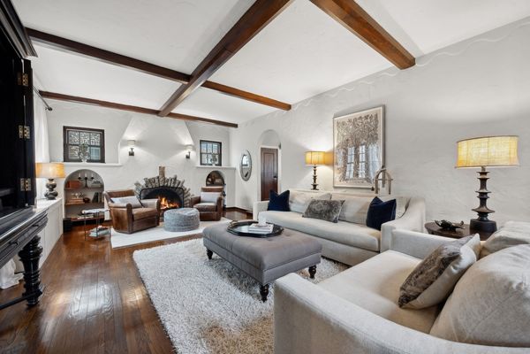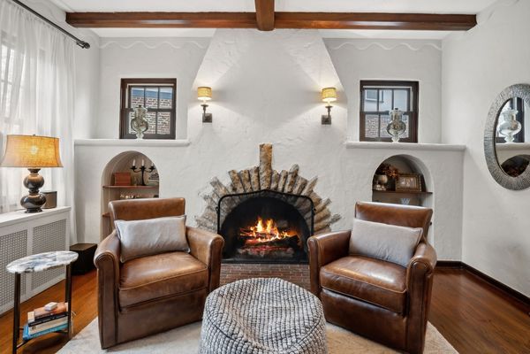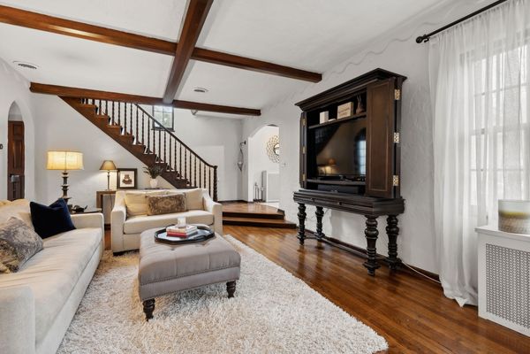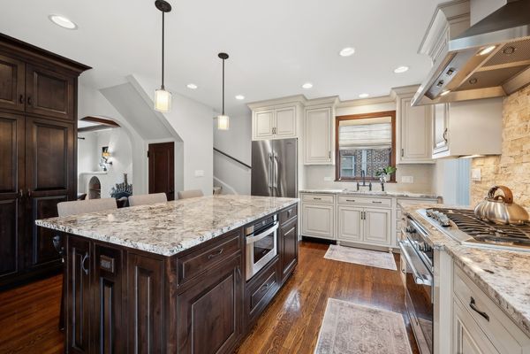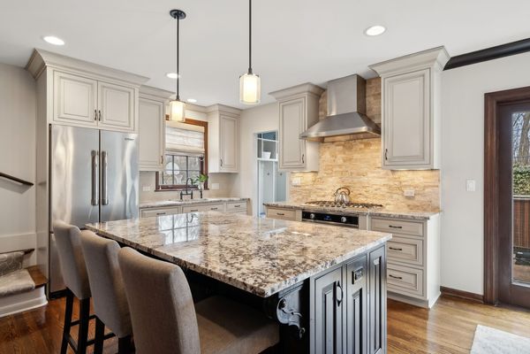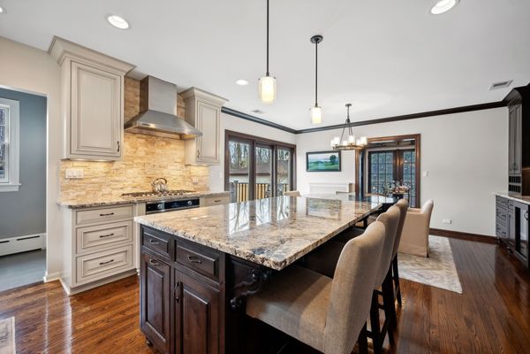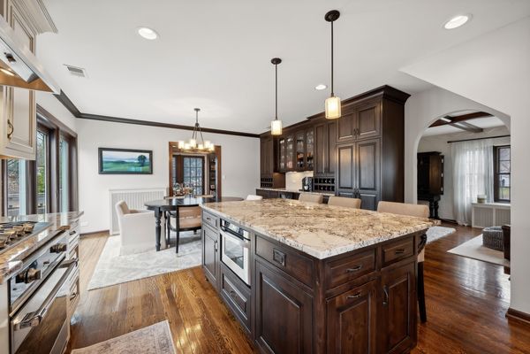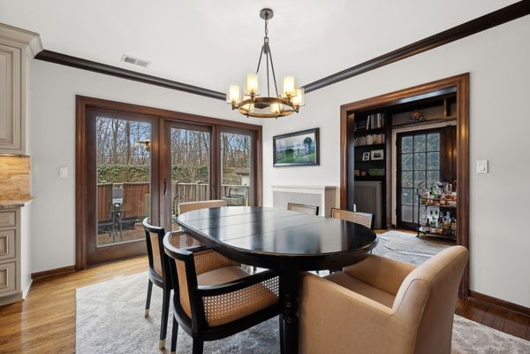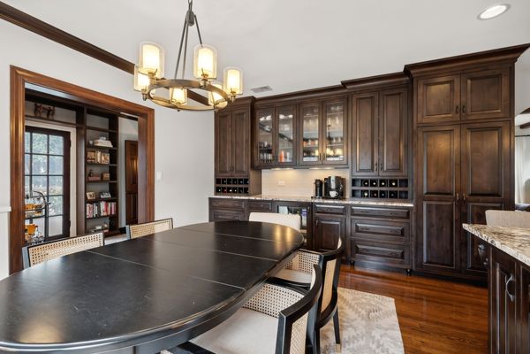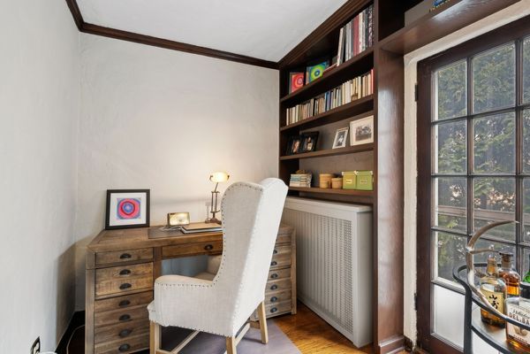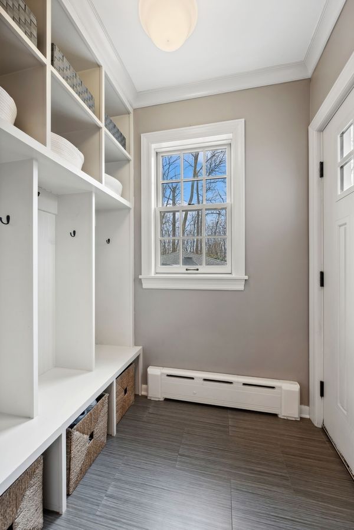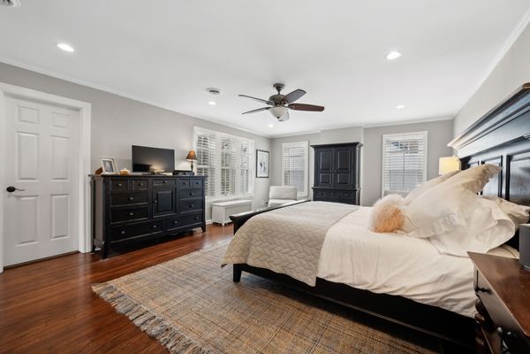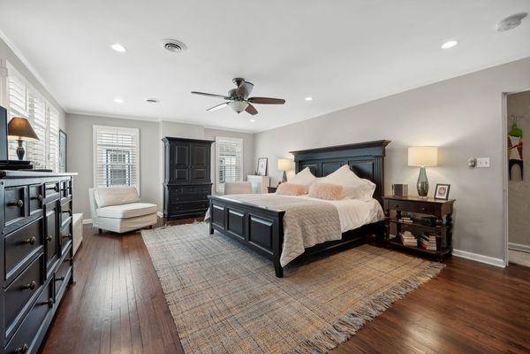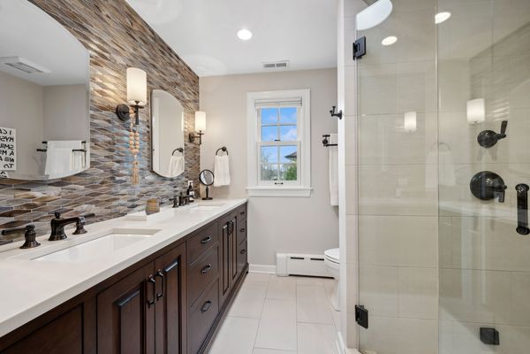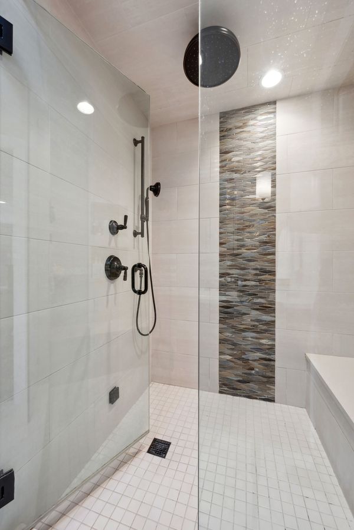70 Warwick Road
Winnetka, IL
60093
About this home
Charming & completely renovated 3 bedroom 2.1 bath home in sought after Winnetka location. Step into perfection when you walk into the gracious foyer and oversized family room with beautiful beamed ceilings. The cozy gas fireplace seating area is a perfect gathering point and opens into a designer kitchen and eating area. This chef's dream kitchen boasts stainless steel appliances, Viking range & refrigerator, Miele dishwasher, Juulien sink and upgrades galore! Enjoy the large island with granite countertops and making coffee at the breakfast bar with beverage refrigerator. The dining table in this open concept kitchen looks onto the outdoor deck oasis. Next to the dining area, the gleaming hardwood floors lead you to the family room, office or formal dining room - you decide! A beautiful staircase takes you to a huge ultimate primary suite retreat. This oversized bedroom has 2 separate large closets and a decorator designed bathroom that has double vanities and a fabulous steam and oversized shower. There are two additional spacious bedrooms on the second floor that are connected by a designer "jack and jill" bathroom for convenience. All bedrooms boast attached bathrooms. The finished lower level has an exercise area, family room space, desk area and laundry room - and awaits your personalization. One of the many bonuses of the property is that there are two garages. An attached 1 car garage and then an additional detached 2 car garage. Close to the Indian Hill train station, Indian Hill park, New Trier East, Joseph Sears School and Lake Michigan. You have the best of both worlds at the Joseph Sears grade school and Winnetka Park District yet 1 block away from New Trier East.
