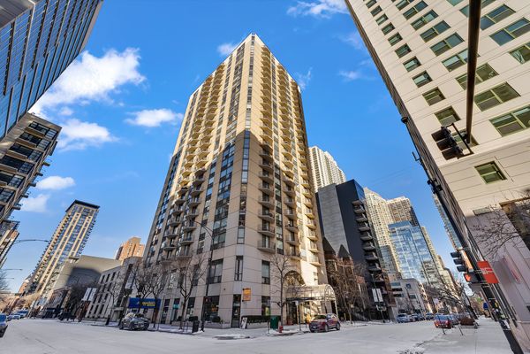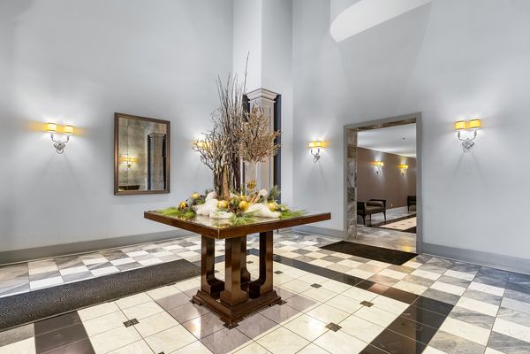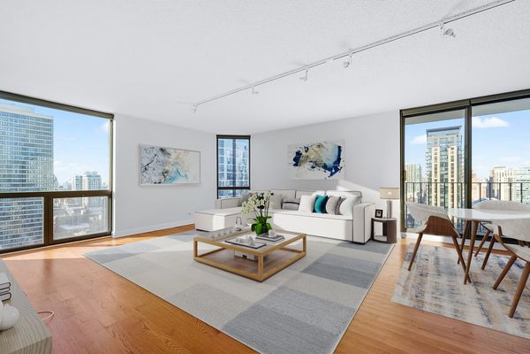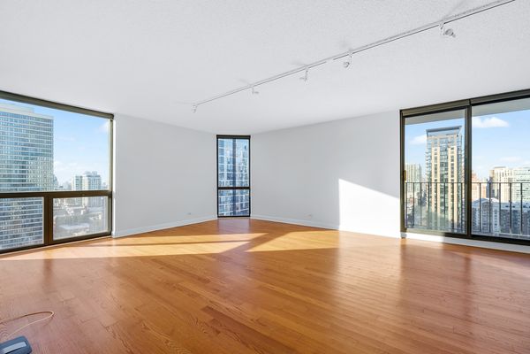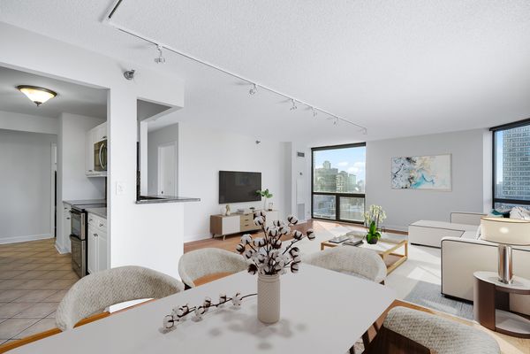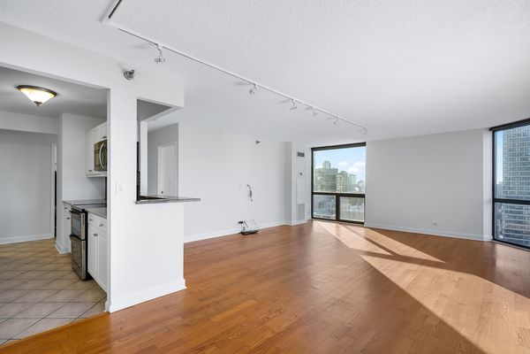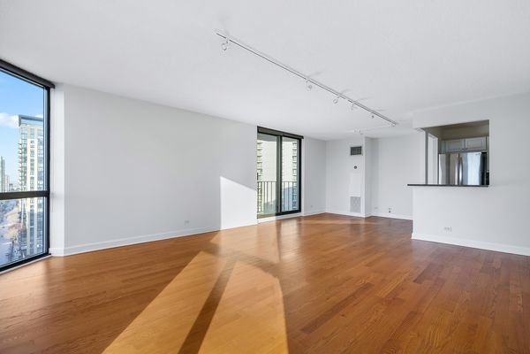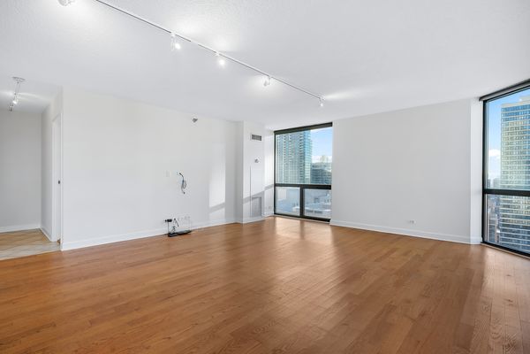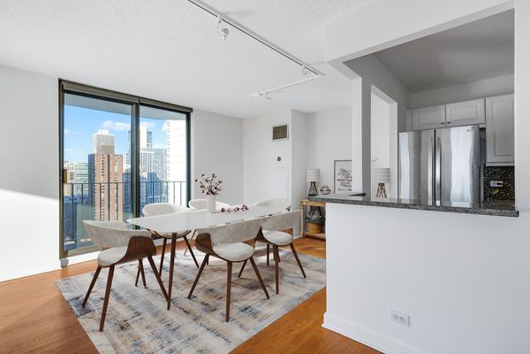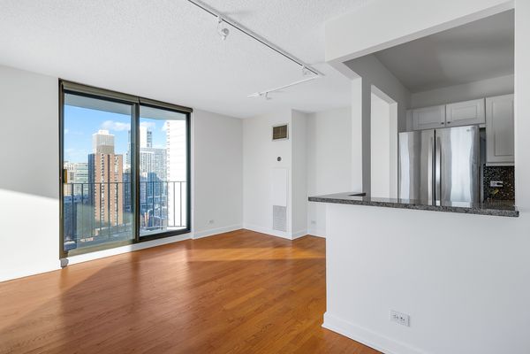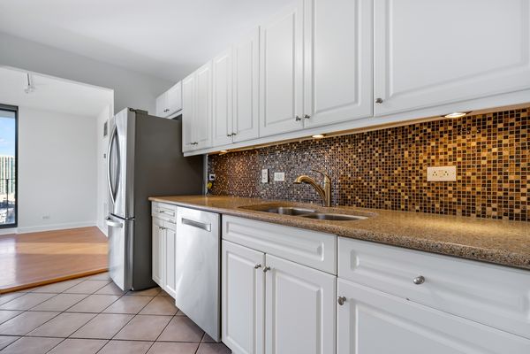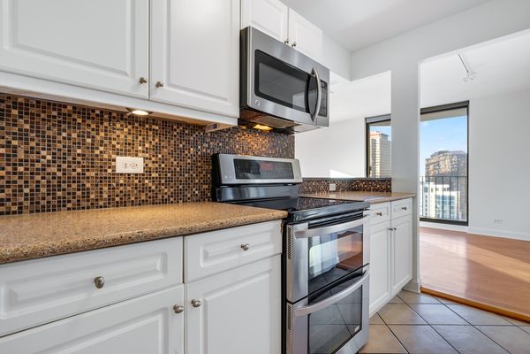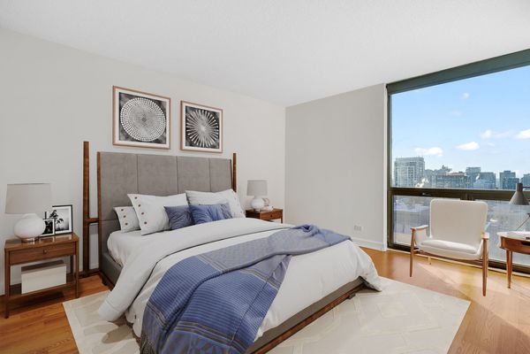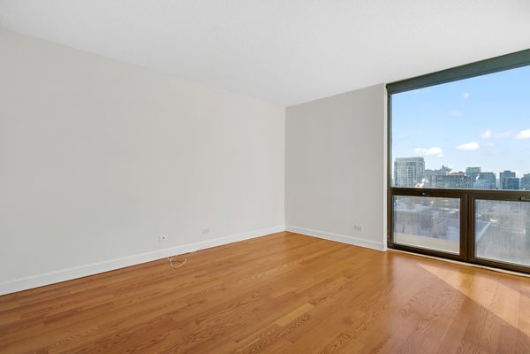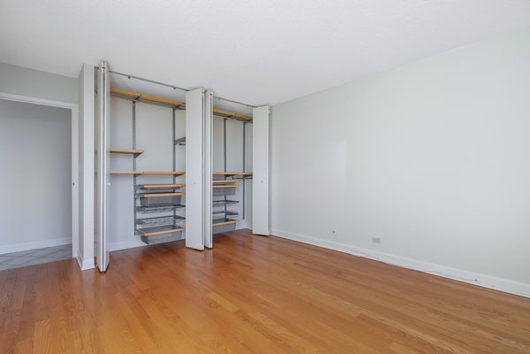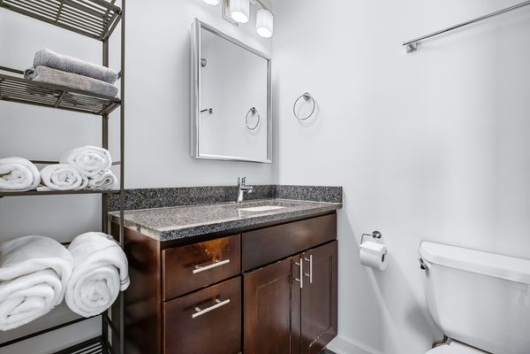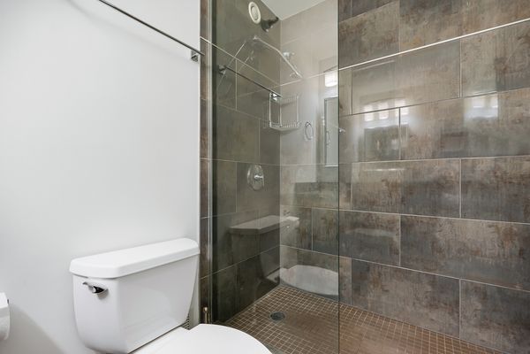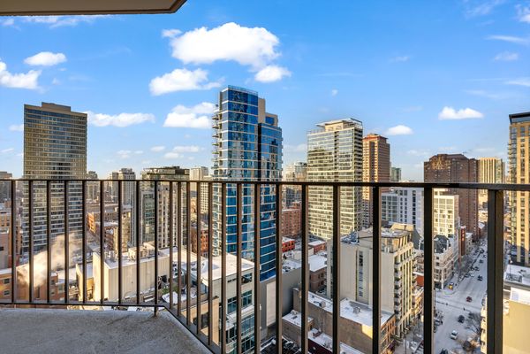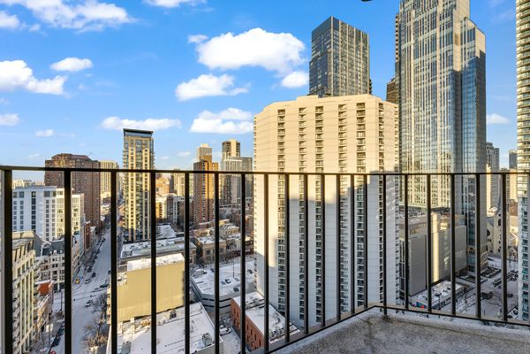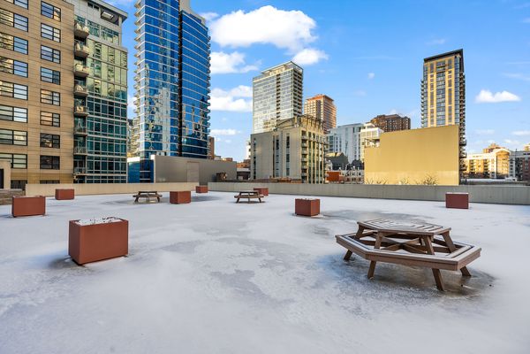70 W HURON Street Unit 2203
Chicago, IL
60654
About this home
Embrace stunning panoramic views the minute you walk into this unit! Introducing a one bed/one bath in the heart of River North at 70 W. Huron. High floor, corner unit with floor to ceiling windows, filled with natural light, offers not only luxurious living but also breathtaking North and West city views. Imagine waking up to panoramic scenes every morning and sitting on your balcony having your morning coffee. Spacious living area with combined living room and dining area, abundance of closet space. Larger sized bedroom with closet organizer giving you more space to enjoy. So many choices walking out your front door in your neighborhood of many restaurants, shopping, Whole Foods, Trader Joes, Jewel, Target and the new Dom's Market coming soon! Just steps away from the Mag mile with more shops and restaurants. Deeded parking included in price. Amenities include 24 hour doorman, storage unit, exercise room, sun deck, common area laundry, party room. Pets are welcome! The views and sunsets are absolutely stunning! Don't miss the chance to make this your dream home. Schedule a viewing today!
