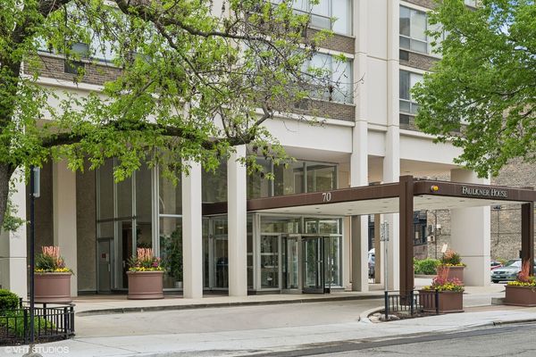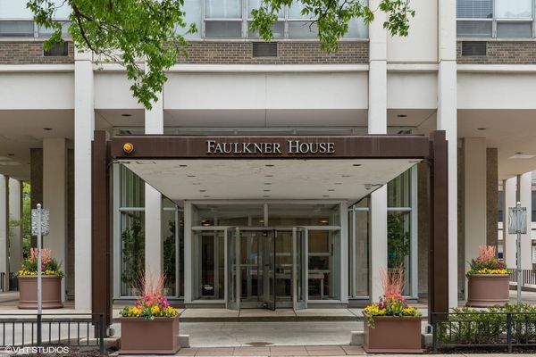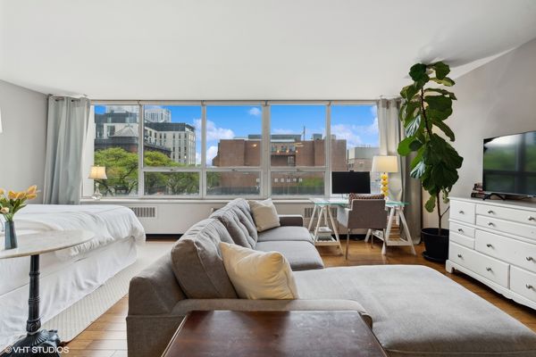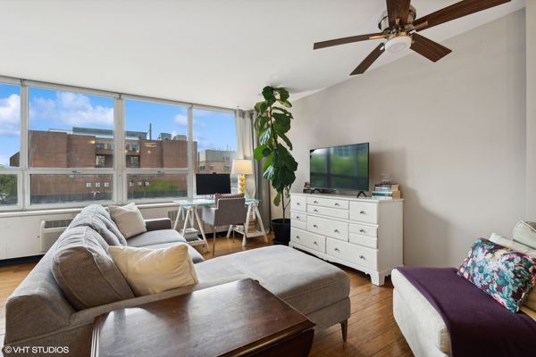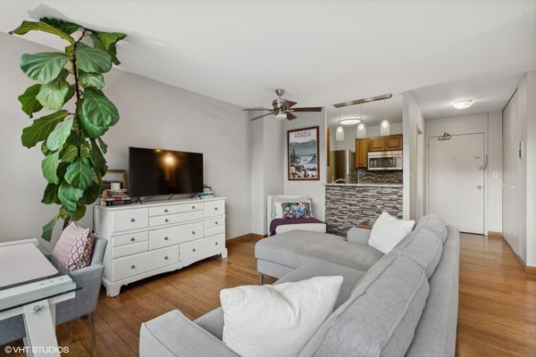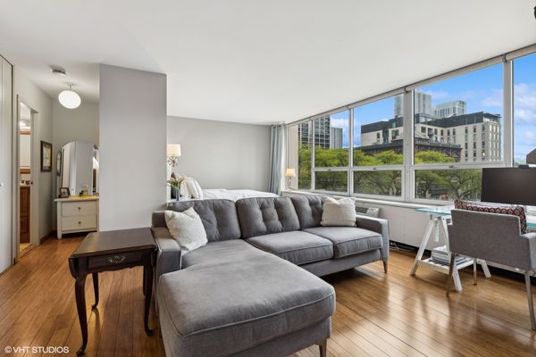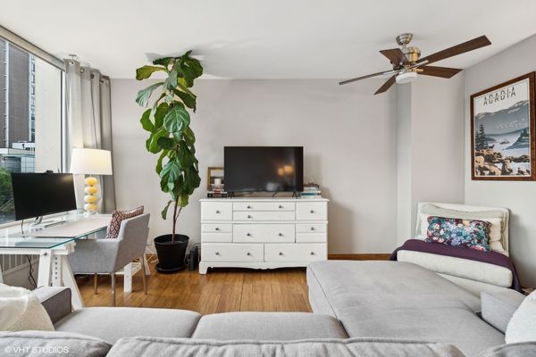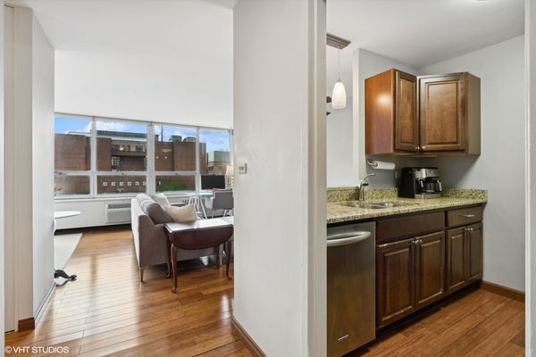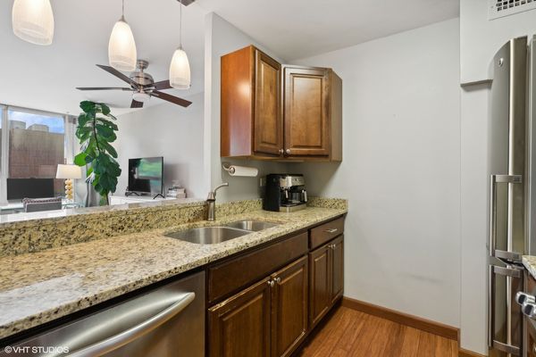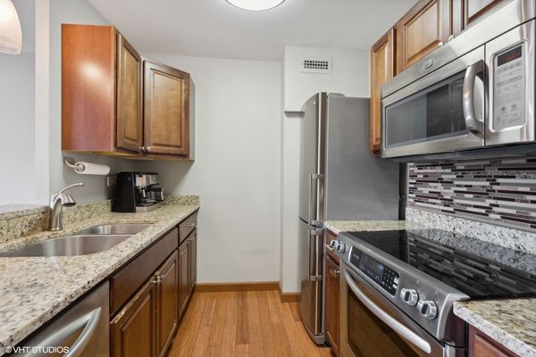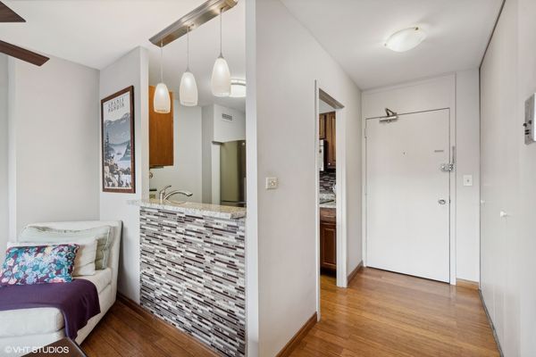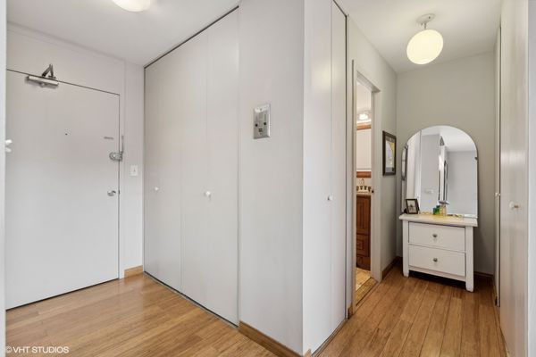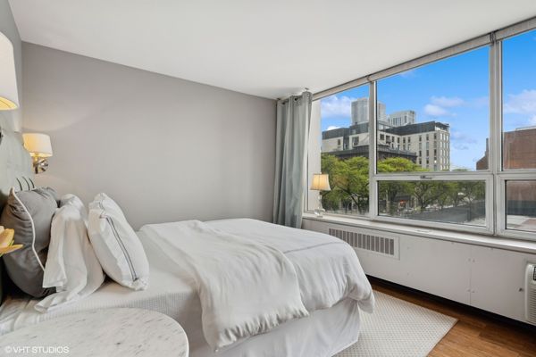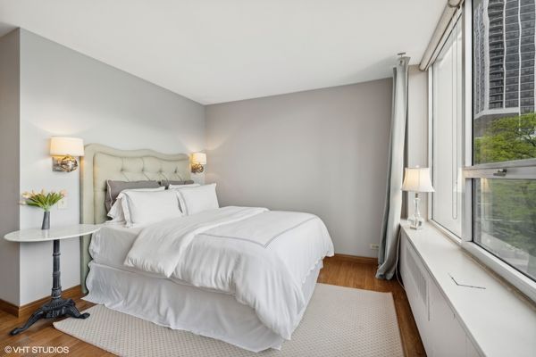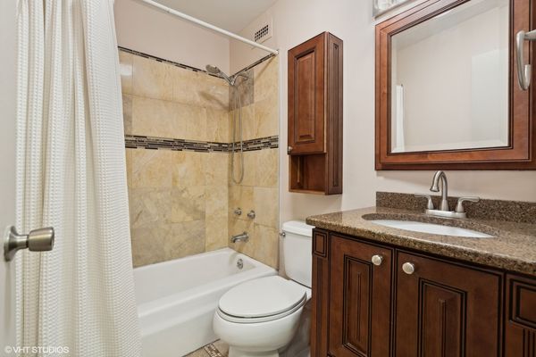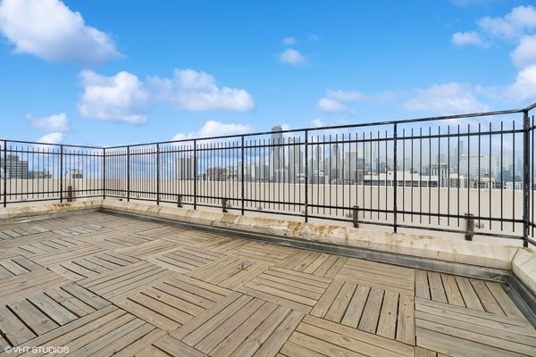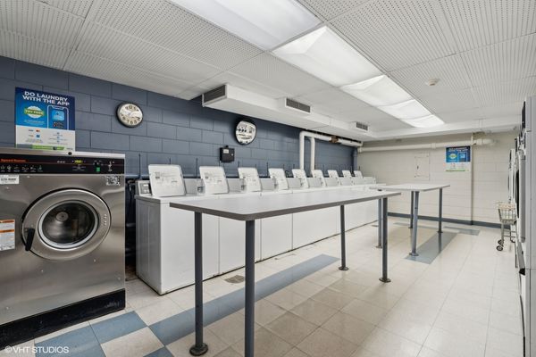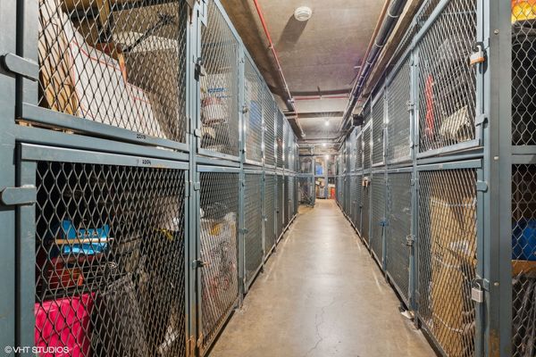70 W Burton Place Unit 402F
Chicago, IL
60610
About this home
Chic alcove studio at the Faulkner House in Gold Coast! Spacious floor plan which easily accommodates a queen sized bed and tree lined, north facing views. Hardwood flooring throughout, renovated kitchen with stainless steel appliances, granite countertops and dishwasher. Updated bathroom with stone-topped vanity and soaking tub. Building amenities include doorman, on-site laundry room, additional storage, valet parking and rooftop deck. Very well managed association with strong reserves. Rentals are permitted. Residents also enjoy access to Sandburg Village amenities such as 2 outdoor pools, tennis courts, exercise facilities, landscaped courtyards and dry cleaners. Unbeatable location and the most walkable in the city, situated between Gold Coast and Old Town, just steps away from restaurants and shopping on Wells Street, Oak Street and Michigan Avenue, Lake Michigan and the lakefront path, Oak Street Beach, Lincoln Park Zoo, farmer's markets as well as grocery stores, cafes and public transportation. A wonderful opportunity to live in a gorgeous high rise downtown!
