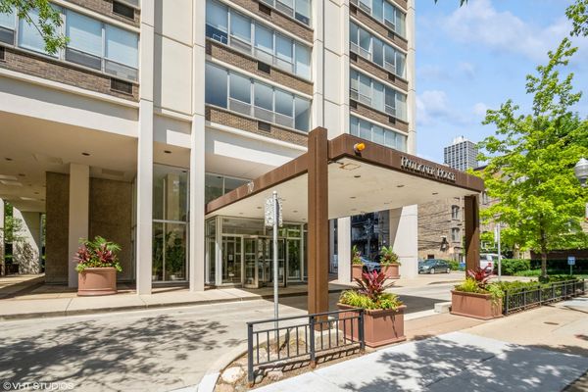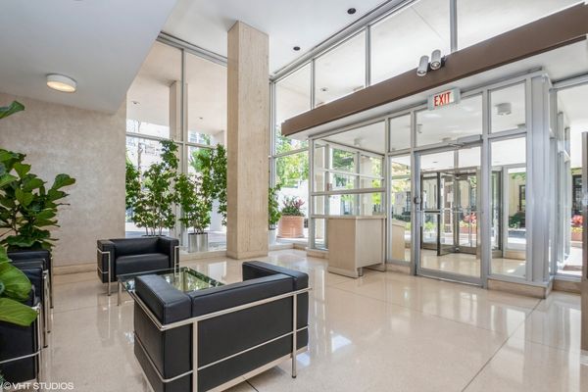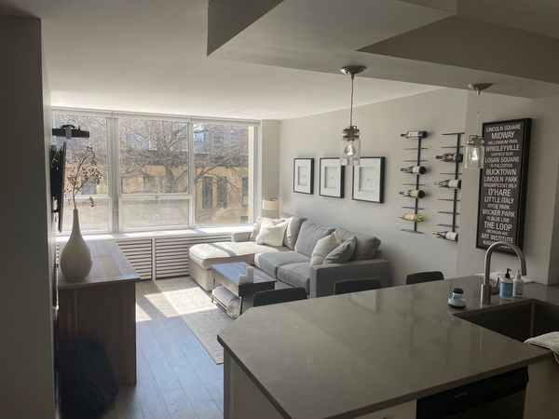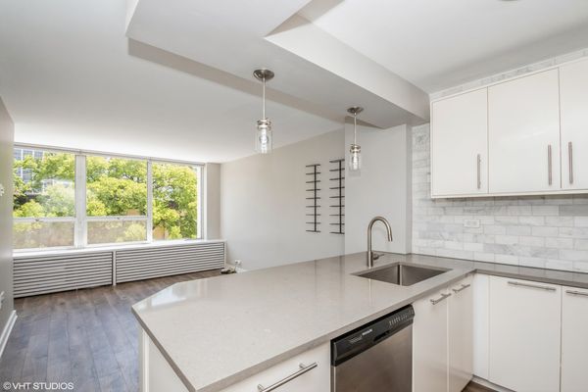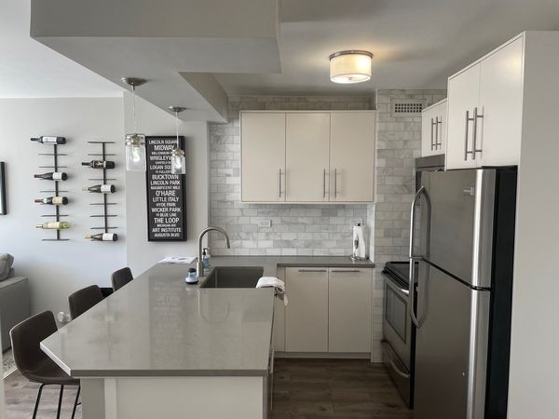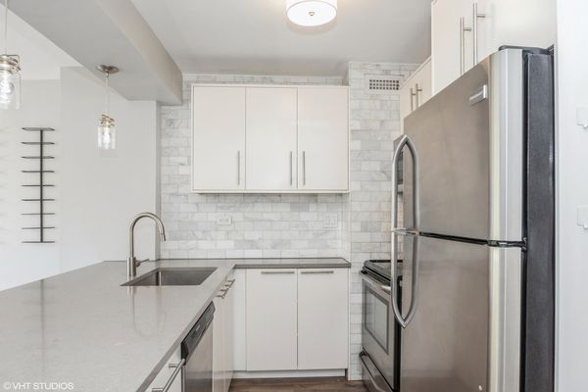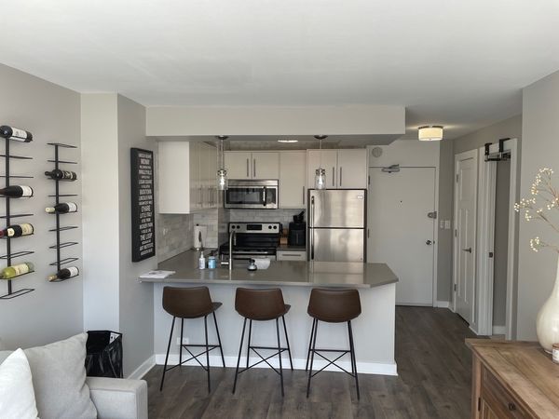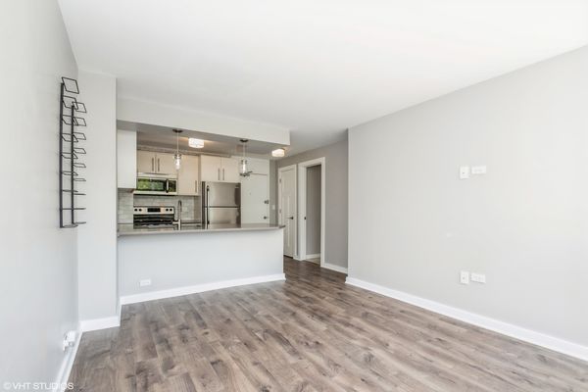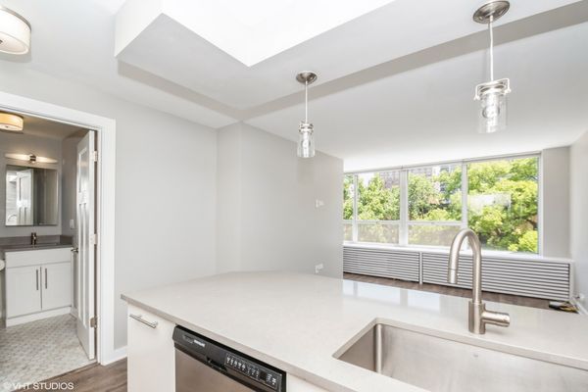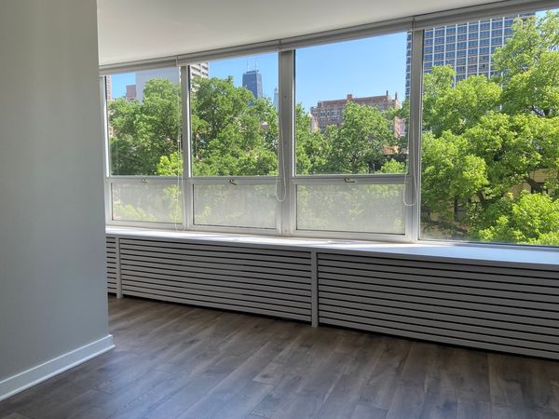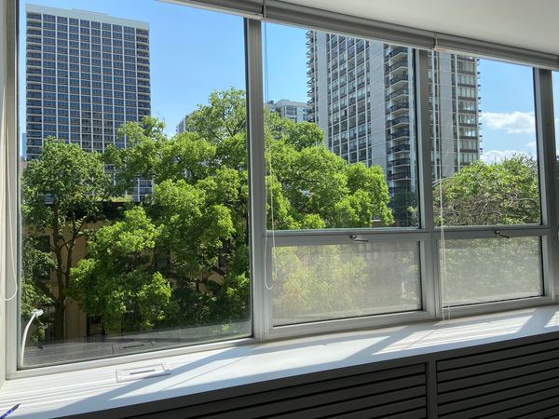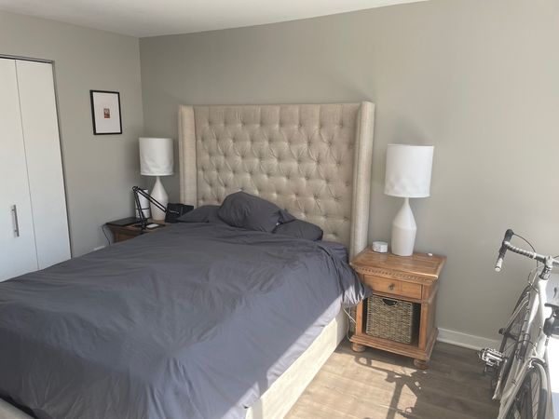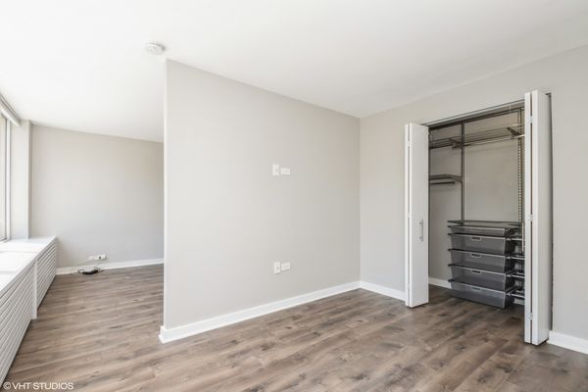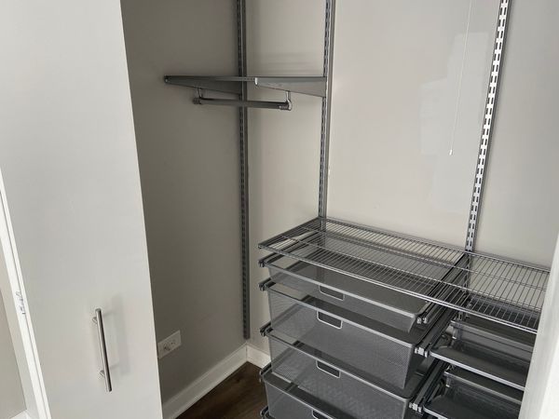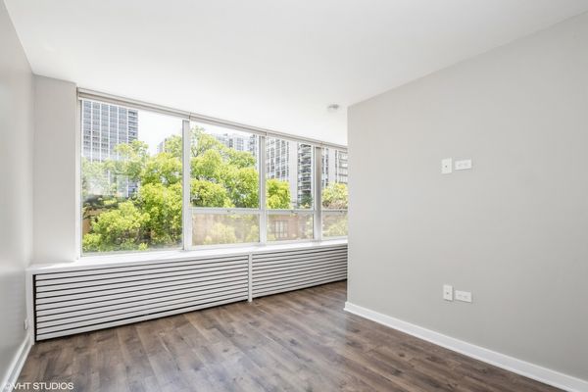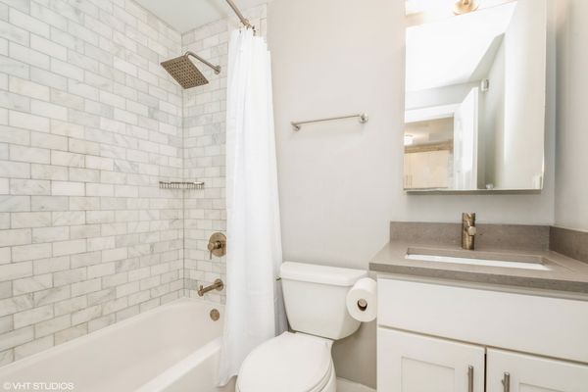70 W Burton Place Unit 306
Chicago, IL
60610
About this home
Level up your urban lifestyle with this decorator's sun-drenched one bedroom condo in the Gold Coast. Your treetop views are accented by vintage townhomes, brownstones, and greystones with silhouettes of the city skyline in the near distance. You will appreciate the updates and upgrades made to every aspect of this home, including marble subway tile, quartz countertops, and Grohe fixtures in the kitchen and bath. Closet space is maximized thanks to the thoughtfully-designed layout of Elfa fixtures. Custom convector covers add style to the rooms. Live in the middle of abundant dining options, taverns, nightlife, and grocery stores of Gold Coast, Lincoln Park, and Old Town as well as North Avenue Beach four blocks to the east. Shop the Green Market at Lincoln Park on Wednesdays and Saturdays, and visit the free Lincoln Park Zoo-a Chicago jewel. Step out the front door to reach the 22 and 36 CTA buses, or stroll three blocks south to reach the Division St CTA red line. As part of Sandburg Village, you are able to purchase discounted seasonal memberships that allow you to enjoy two swimming pools and/or tennis/pickleball courts. Your HOA fee includes plentiful heat, water, hot water, cable TV, and internet. Indoor heated valet parking is available with no wait list at $160/month. Terrific opportunity of great taste and value to the savvy buyer.
