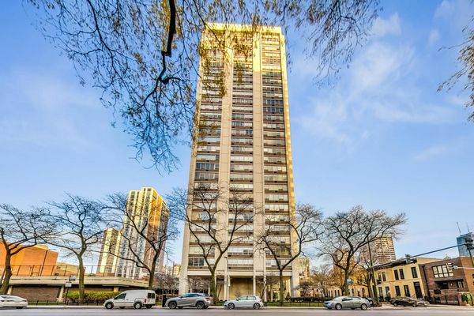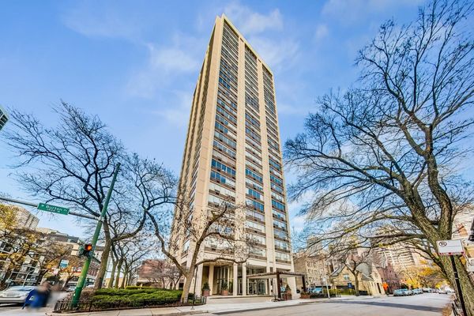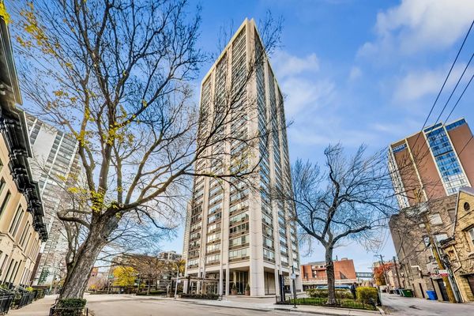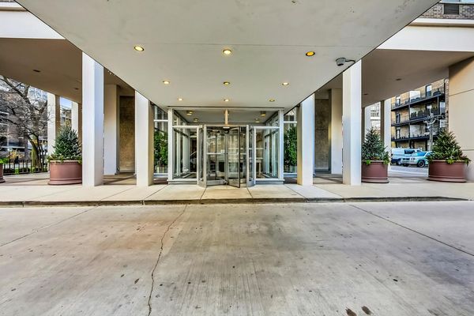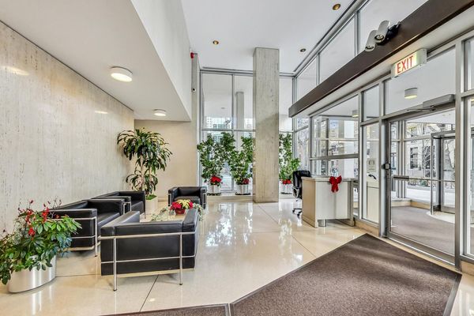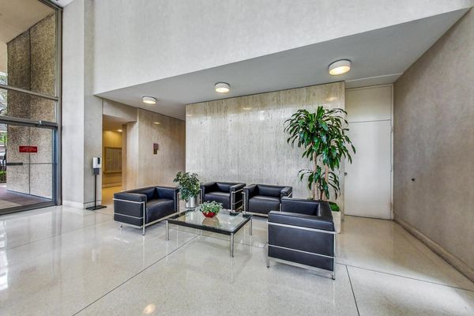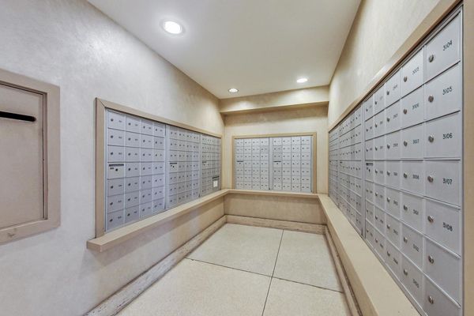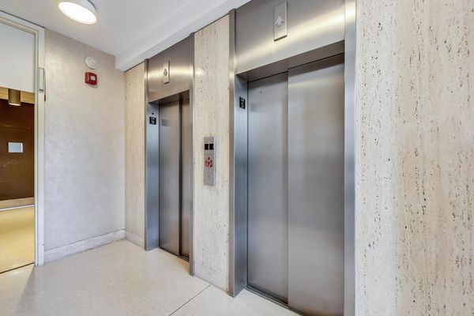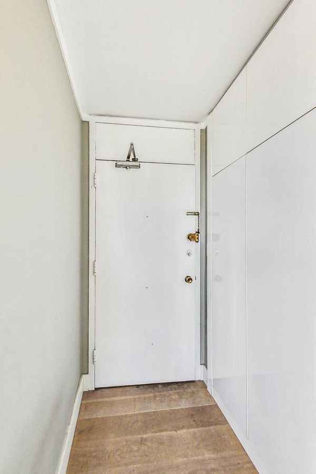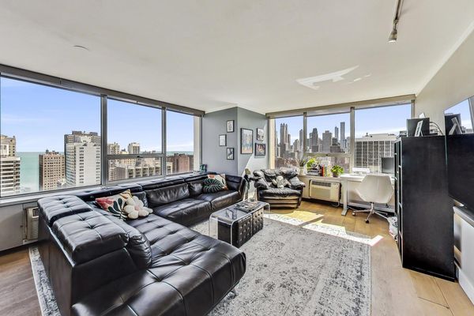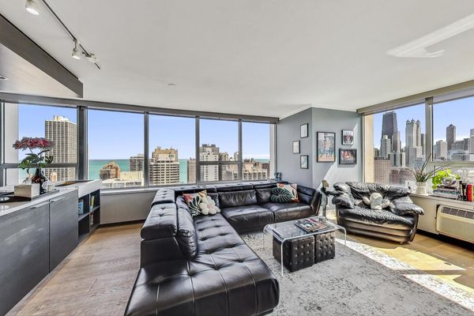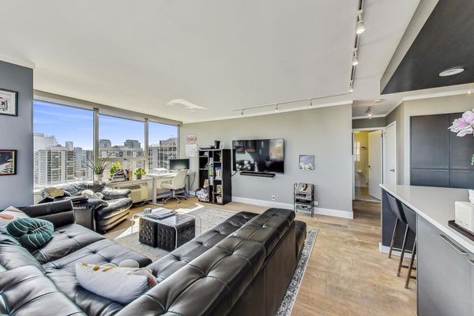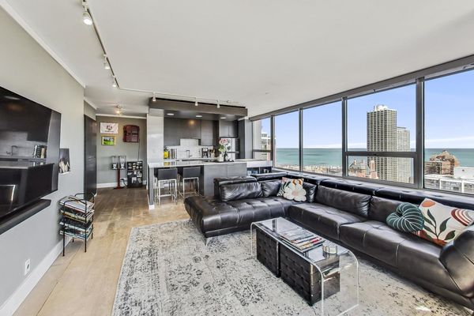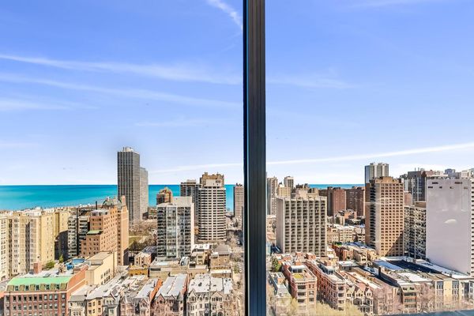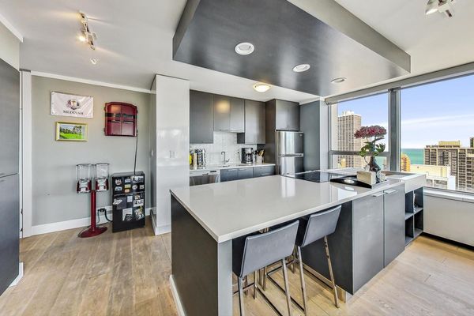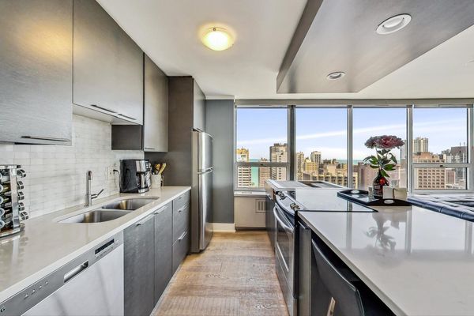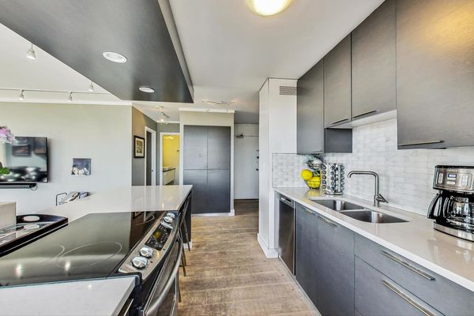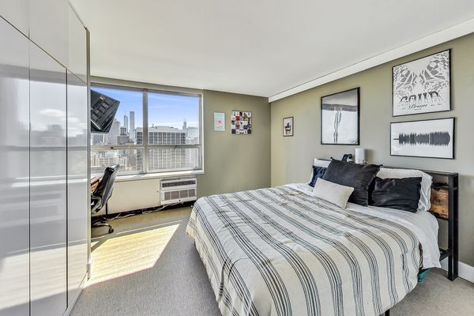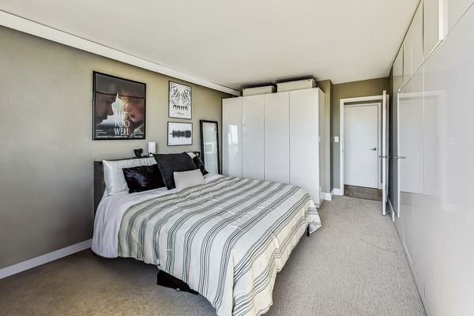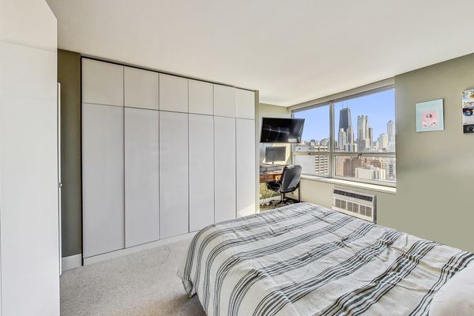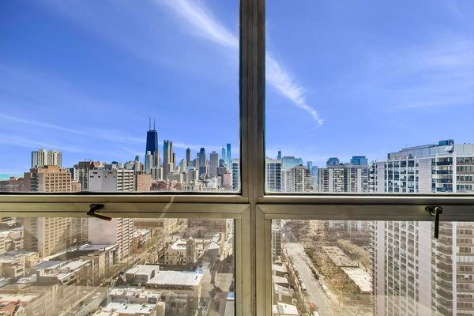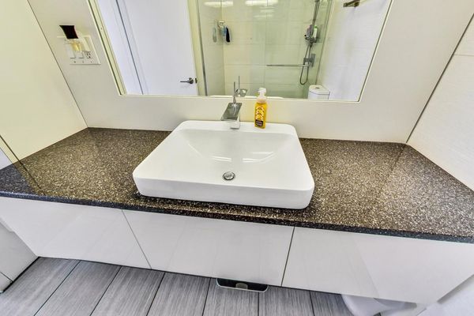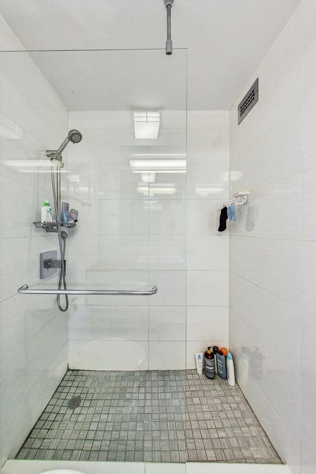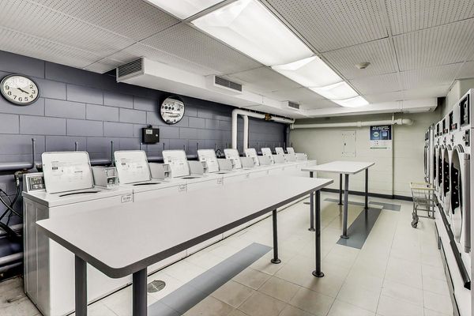70 W Burton Place Unit 2805
Chicago, IL
60610
About this home
Welcome to the highly sought after Faulkner House of Sandburg Terrace, perfectly situated in Gold Coast and within minutes to Old Town and Lincoln Park. This stunning 1-bedroom, 1-bathroom HIGH FLOOR CORNER unit offers an unparalleled view of the city skyline and Lake Michigan. As you enter into the space, you are greeted by open concept living with the kitchen transitioning seamlessly into the living room, abound with natural light and windows. Tastefully updated kitchen boasts modern, flat-panel cabinetry, quartz countertops, marble subway tile backsplash, full island with built-in cutting board, complete with room for bar stools and stainless steel appliances; built to meet the demands of contemporary living with ample cabinet space and easy entertainment space. Spacious living room has the ease of multiple furniture configurations, several ways to create a cozy atmosphere to enjoy the views all year long. The bedroom is generous in size, making it extremely functional to include a comfortable work from home set up. Nestled in the heart of Chicago, this home offers unparalleled access to the city's finest dining, shopping, and cultural attractions. Truly unbeatable location, extremely walkable to the best perks of the area including dining at the hottest spots in OT and GC, Lincoln Park Zoo, shopping on Magnificent Mile and Oak Street district, Lincoln Park, Oak Street beach and beachfront path. Close to transit! Reputable building with strong reserves and extremely reasonable HOA fees. Building shares amenities with Sandburg Terrace giving owners access to outdoor pools, tennis/pickleball courts for additional fees in addition to onsite roof top deck. 24-hour valet garage parking is available and offered for rent at $140/month. No pets, investors welcome, laundry in building!
