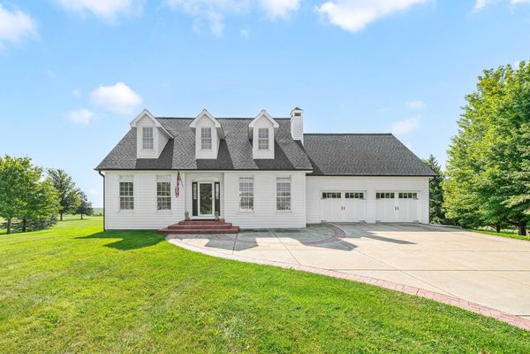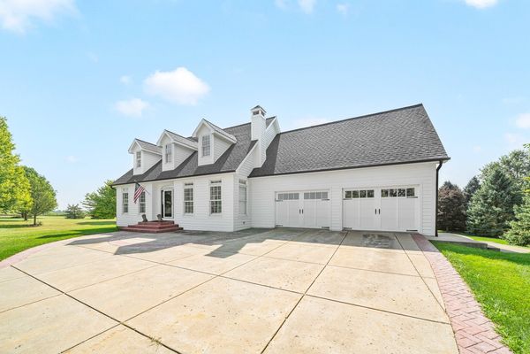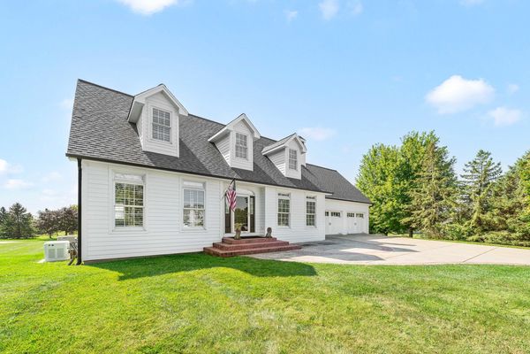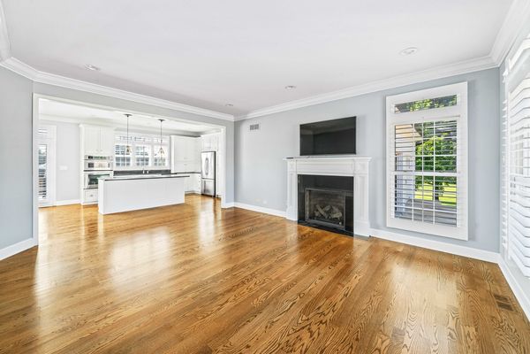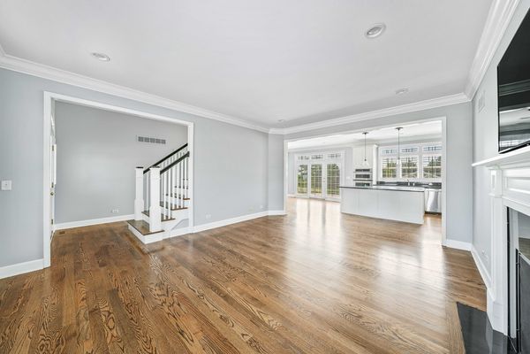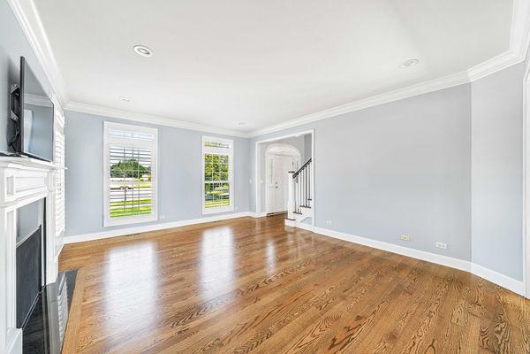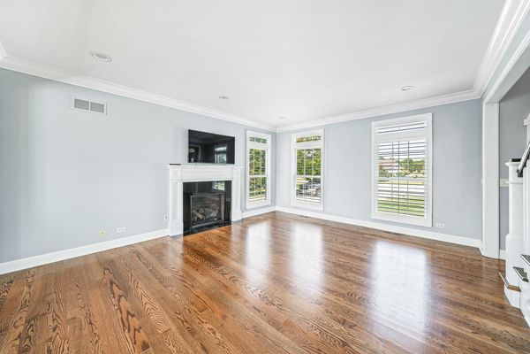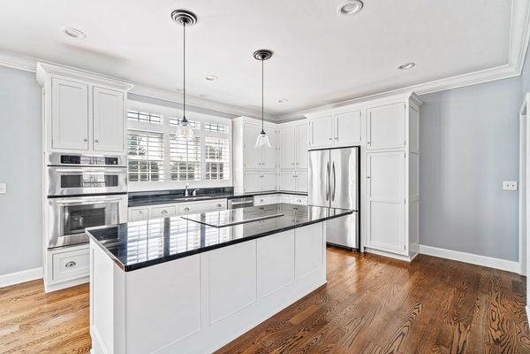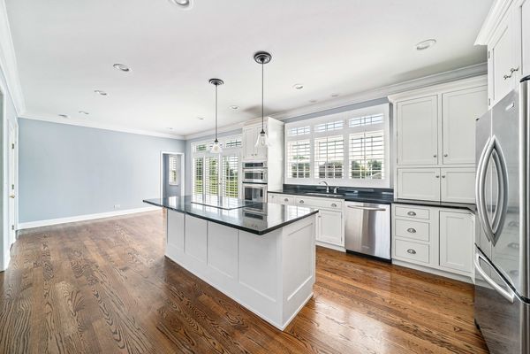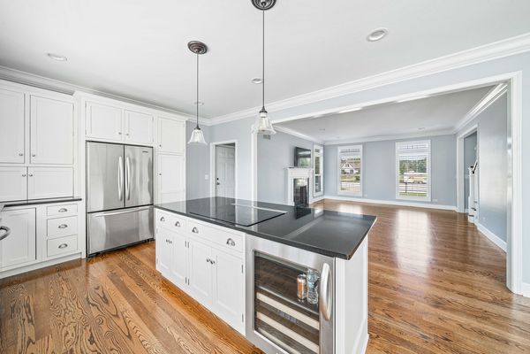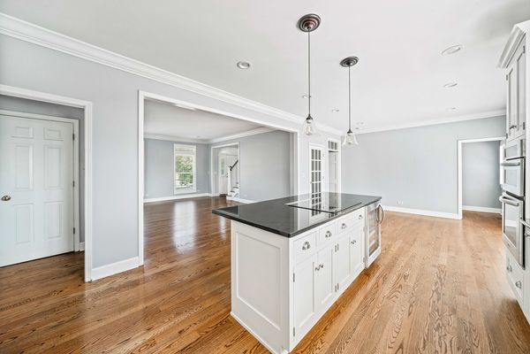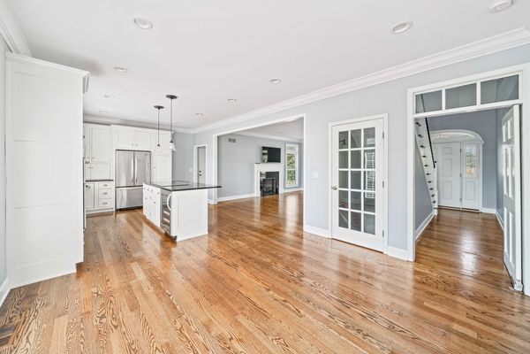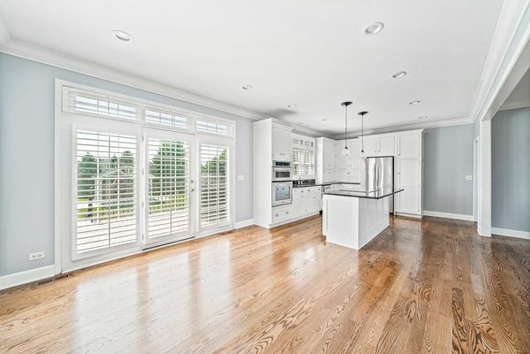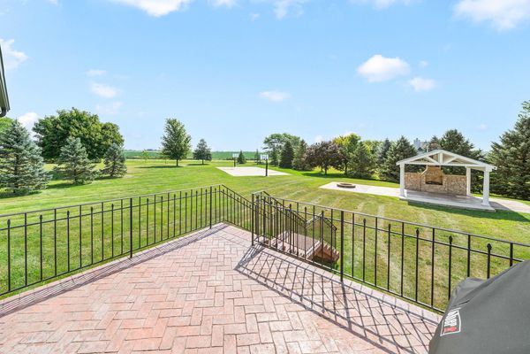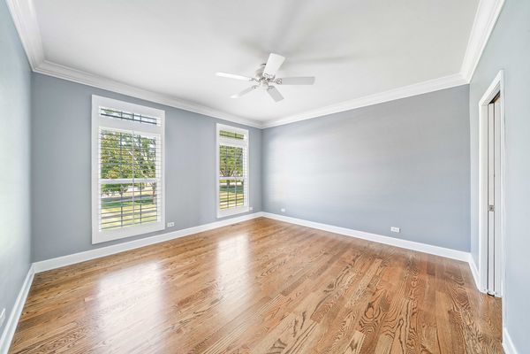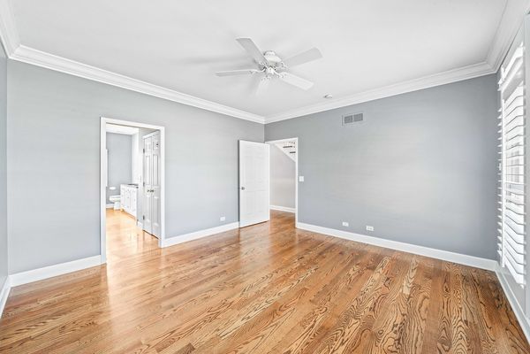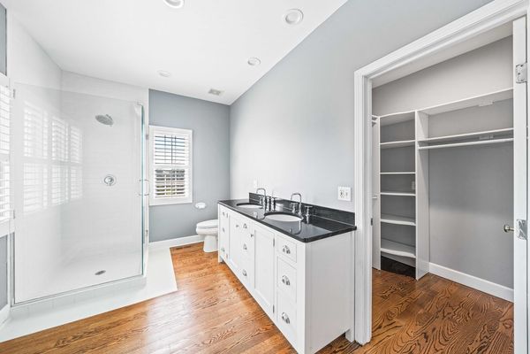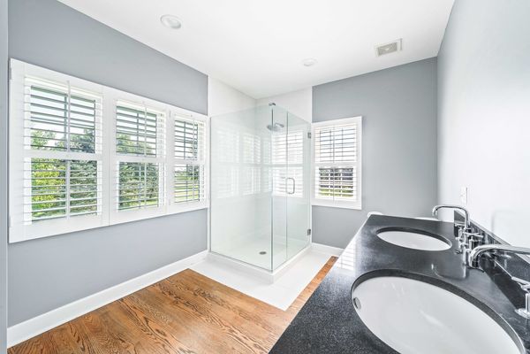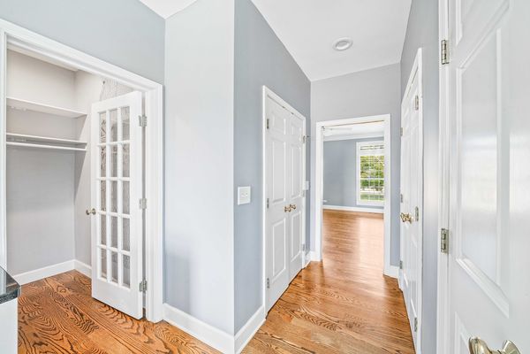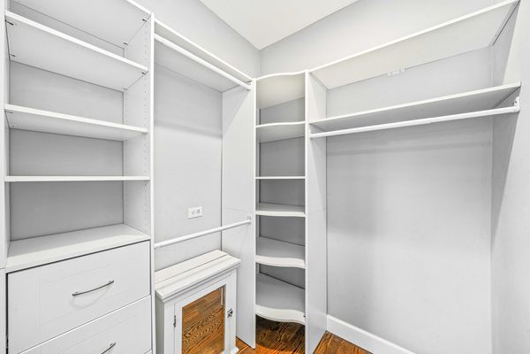70 Neola Court
Yorkville, IL
60560
About this home
Welcome to this charming Cape Cod home in Yorkville! This spacious property features 4 bedrooms and 3 1/2 baths on 3 levels, providing ample space for comfort and privacy. The first floor master suite measures 32'X14' with dual bowl vanity, custom shower and 3 separate closets! Enjoy the luxury of 2 separate heated 2 car garages and a sprawling 1 acre lot with mature trees. Stay active with your own full basketball court, which could also be used as a pickleball court, or relax in the walkout basement's expansive rec room where the pool table stays! Recent updates include newer siding, roof, garage doors and beautifully updated kitchen and baths. Beautiful plantation shutters on the first & second floors. Wide crown molding is throughout the main floor, loft area and also in the lower level rooms. Concrete floor in basement and garages have radiant heat. Basement is a 9' pour. . Covered patio features a gas starter fireplace and firepit for outdoor enjoyment. You wont be caught in the dark because this home has a 22KW whole house generator, too! The lower level garage makes a perfect Man Cave, party room OR how about showcasing your collector car? Don't miss out on this exceptional home offering both style and functionality.
